U-shaped Kitchen with Timber Design Ideas
Refine by:
Budget
Sort by:Popular Today
41 - 60 of 836 photos
Item 1 of 3
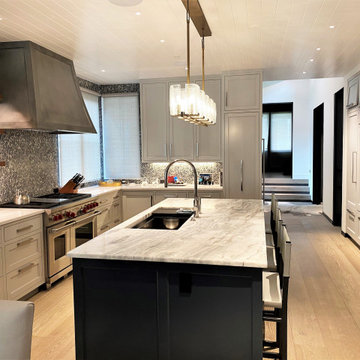
White painted kitchen with dark blue island. Paneled appliances and plentiful storage. Built-in kegerator in the hallway pantry.
Inspiration for a large contemporary u-shaped open plan kitchen in Other with an undermount sink, recessed-panel cabinets, white cabinets, grey splashback, panelled appliances, light hardwood floors, with island, brown floor, white benchtop and timber.
Inspiration for a large contemporary u-shaped open plan kitchen in Other with an undermount sink, recessed-panel cabinets, white cabinets, grey splashback, panelled appliances, light hardwood floors, with island, brown floor, white benchtop and timber.
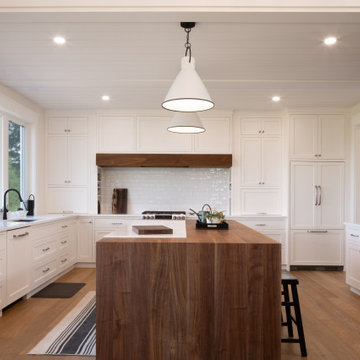
Transitional u-shaped kitchen in Toronto with an undermount sink, shaker cabinets, white cabinets, white splashback, subway tile splashback, panelled appliances, medium hardwood floors, with island, brown floor, white benchtop and timber.
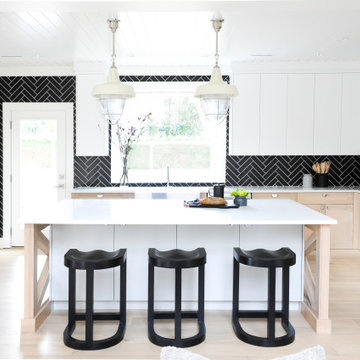
Inspiration for a scandinavian u-shaped open plan kitchen in Other with black splashback, with island, timber, a farmhouse sink, shaker cabinets, light wood cabinets, stainless steel appliances, light hardwood floors, beige floor and white benchtop.
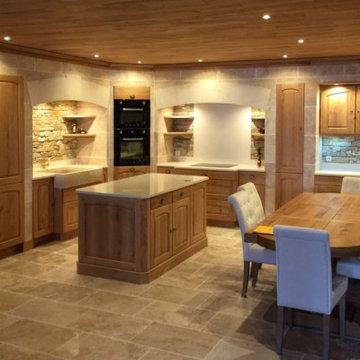
Design ideas for a large transitional u-shaped open plan kitchen in Grenoble with an undermount sink, light wood cabinets, granite benchtops, white splashback, granite splashback, panelled appliances, travertine floors, with island, grey floor, white benchtop and timber.
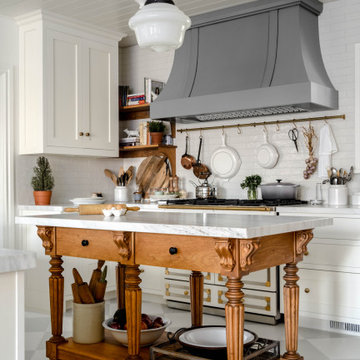
Beautiful eat-in kitchen with a stunning custom baker's island center-kitchen. This kitchen includes paneled appliances, a large custom hood, white framed cabinetry, solid pine island and fridge, glass china cabinetry, brass plumbing fixtures, backsplash to the ceiling, and marble countertops.
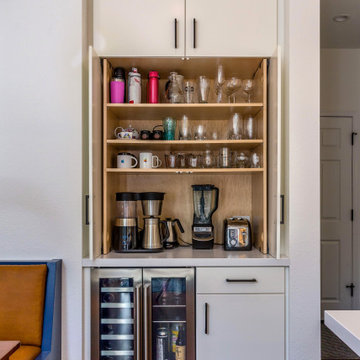
Mid-sized midcentury u-shaped eat-in kitchen in San Francisco with an undermount sink, flat-panel cabinets, white cabinets, quartz benchtops, yellow splashback, ceramic splashback, stainless steel appliances, medium hardwood floors, with island, brown floor, white benchtop and timber.
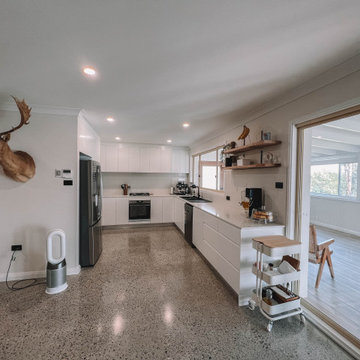
After the second fallout of the Delta Variant amidst the COVID-19 Pandemic in mid 2021, our team working from home, and our client in quarantine, SDA Architects conceived Japandi Home.
The initial brief for the renovation of this pool house was for its interior to have an "immediate sense of serenity" that roused the feeling of being peaceful. Influenced by loneliness and angst during quarantine, SDA Architects explored themes of escapism and empathy which led to a “Japandi” style concept design – the nexus between “Scandinavian functionality” and “Japanese rustic minimalism” to invoke feelings of “art, nature and simplicity.” This merging of styles forms the perfect amalgamation of both function and form, centred on clean lines, bright spaces and light colours.
Grounded by its emotional weight, poetic lyricism, and relaxed atmosphere; Japandi Home aesthetics focus on simplicity, natural elements, and comfort; minimalism that is both aesthetically pleasing yet highly functional.
Japandi Home places special emphasis on sustainability through use of raw furnishings and a rejection of the one-time-use culture we have embraced for numerous decades. A plethora of natural materials, muted colours, clean lines and minimal, yet-well-curated furnishings have been employed to showcase beautiful craftsmanship – quality handmade pieces over quantitative throwaway items.
A neutral colour palette compliments the soft and hard furnishings within, allowing the timeless pieces to breath and speak for themselves. These calming, tranquil and peaceful colours have been chosen so when accent colours are incorporated, they are done so in a meaningful yet subtle way. Japandi home isn’t sparse – it’s intentional.
The integrated storage throughout – from the kitchen, to dining buffet, linen cupboard, window seat, entertainment unit, bed ensemble and walk-in wardrobe are key to reducing clutter and maintaining the zen-like sense of calm created by these clean lines and open spaces.
The Scandinavian concept of “hygge” refers to the idea that ones home is your cosy sanctuary. Similarly, this ideology has been fused with the Japanese notion of “wabi-sabi”; the idea that there is beauty in imperfection. Hence, the marriage of these design styles is both founded on minimalism and comfort; easy-going yet sophisticated. Conversely, whilst Japanese styles can be considered “sleek” and Scandinavian, “rustic”, the richness of the Japanese neutral colour palette aids in preventing the stark, crisp palette of Scandinavian styles from feeling cold and clinical.
Japandi Home’s introspective essence can ultimately be considered quite timely for the pandemic and was the quintessential lockdown project our team needed.
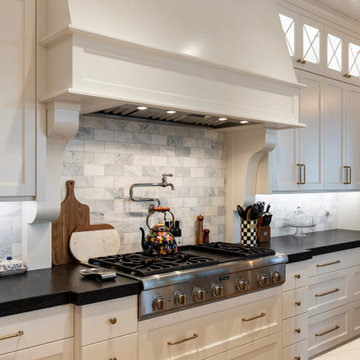
Inspiration for a large traditional u-shaped open plan kitchen in Salt Lake City with a farmhouse sink, recessed-panel cabinets, white cabinets, granite benchtops, grey splashback, porcelain splashback, stainless steel appliances, medium hardwood floors, with island, brown floor, black benchtop and timber.
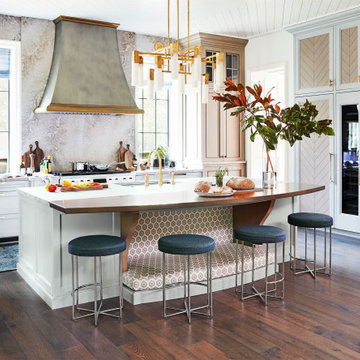
You don't need a lot of space in order to make your dream kitchen a reality. Check out these stunning small kitchen remodel ideas. Call to Schedule a Free Estimate!
#kitchenremodeling #dreamkitchen #homerenovation #kitchenremodel #kitchencountertops #ContemporaryKitchen #Remodeling #LagunaBeach #LagunaNiguel

Inspiration for a small country u-shaped separate kitchen in Detroit with a farmhouse sink, shaker cabinets, grey cabinets, quartz benchtops, brown splashback, ceramic splashback, white appliances, cork floors, no island, brown floor, white benchtop and timber.
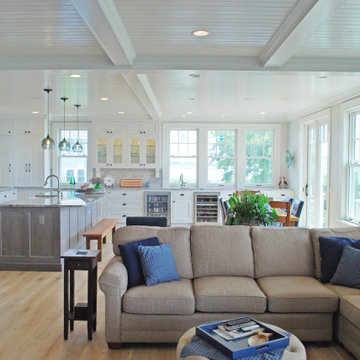
Inspiration for a large beach style u-shaped open plan kitchen in Providence with a farmhouse sink, shaker cabinets, white cabinets, quartz benchtops, grey splashback, subway tile splashback, stainless steel appliances, light hardwood floors, with island, grey benchtop and timber.
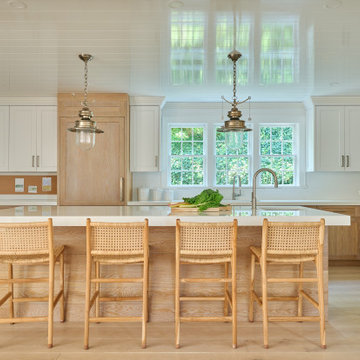
These owners wanted to update their historic 1860s home with modern amenities while still honoring Nantucket style influences. They had worked with DEANE on three previous projects, and the vision for this collaboration was a stylish, yet low-key kitchen that would host endless vacation gatherings. A family of seven who loved to cook together, it was key to create multiple work and seating areas that were functional but still beautiful. DEANE designed a two-toned effect with white oak lower cabinetry for durability and Chantilly Lace upper wall cabinetry for contrast. The clients decided to panel the appliances for a cohesive visual line. The understated white Quartz countertops and simple ceramic tile backsplash allow the cool wood tones of the cabinetry to be the focal point, while the high-gloss lacquer shiplap ceiling casts a glow.

Country u-shaped kitchen pantry in Other with a double-bowl sink, shaker cabinets, medium wood cabinets, laminate benchtops, multi-coloured splashback, stone tile splashback, black appliances, vinyl floors, with island, multi-coloured floor, white benchtop and timber.

Such a beautiful mix of old world and great function for this stunning blue kitchen.
Large beach style u-shaped kitchen in Minneapolis with a farmhouse sink, recessed-panel cabinets, blue cabinets, quartzite benchtops, grey splashback, ceramic splashback, stainless steel appliances, medium hardwood floors, with island, brown floor, grey benchtop and timber.
Large beach style u-shaped kitchen in Minneapolis with a farmhouse sink, recessed-panel cabinets, blue cabinets, quartzite benchtops, grey splashback, ceramic splashback, stainless steel appliances, medium hardwood floors, with island, brown floor, grey benchtop and timber.
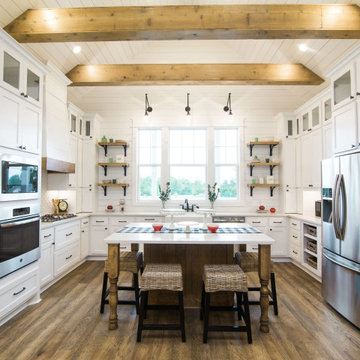
Inspiration for a country u-shaped kitchen in Austin with a farmhouse sink, shaker cabinets, white cabinets, stainless steel appliances, dark hardwood floors, with island, brown floor, white benchtop, exposed beam, timber and vaulted.
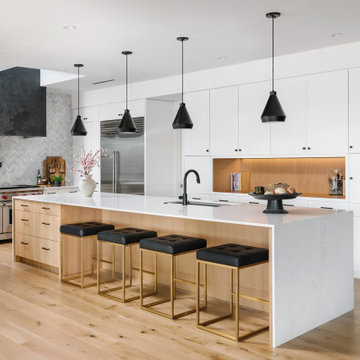
The Kitchen exemplifies the idea of creating a medley of Eastern and Western influences brought together by contemporary design. A subdued color palette, rich in texture variety, give this kitchen its character. The range hood clad in black Venetian Plaster, takes its inspiration from ideas expounded by the traditional Japanese aesthetic principals of wabi sabi, which values transience and imperfection.
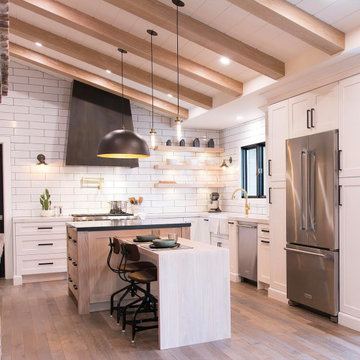
Photo of a country u-shaped kitchen in San Francisco with a farmhouse sink, shaker cabinets, white cabinets, white splashback, subway tile splashback, stainless steel appliances, medium hardwood floors, with island, brown floor, white benchtop, exposed beam, timber and vaulted.
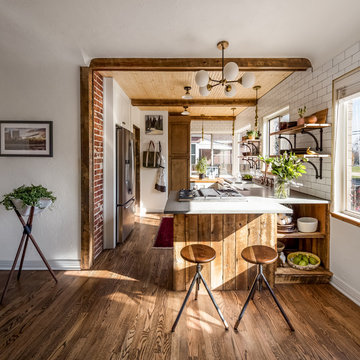
The small 1950’s ranch home was featured on HGTV’s House Hunters Renovation. The episode (Season 14, Episode 9) is called: "Flying into a Renovation". Please check out The Colorado Nest for more details along with Before and After photos.
Photos by Sara Yoder.
FEATURED IN:
Fine Homebuilding
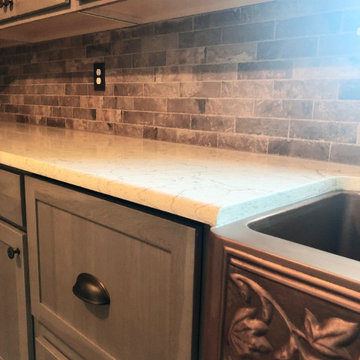
This is an example of a small country u-shaped separate kitchen in Detroit with a farmhouse sink, shaker cabinets, grey cabinets, quartz benchtops, brown splashback, ceramic splashback, white appliances, cork floors, no island, brown floor, white benchtop and timber.
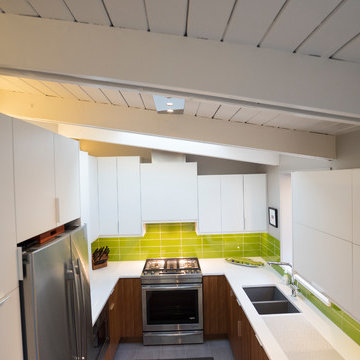
Inspiration for a mid-sized modern u-shaped eat-in kitchen in DC Metro with an undermount sink, flat-panel cabinets, white cabinets, quartz benchtops, green splashback, glass tile splashback, white appliances, porcelain floors, no island, beige floor, white benchtop and timber.
U-shaped Kitchen with Timber Design Ideas
3