U-shaped Laundry Room Design Ideas with Quartzite Benchtops
Refine by:
Budget
Sort by:Popular Today
41 - 60 of 309 photos
Item 1 of 3

A big pantry was designed next to the kitchen. Generous, includes for a wine fridge and a big sink, making the kitchen even more functional.
Redded glass doors bring natural light into the space while allowing for privacy
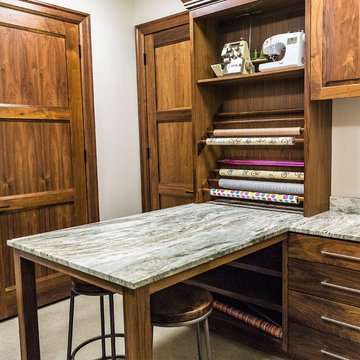
Craft room , sewing, wrapping room and laundry folding multi purpose counter. Stained concrete floors.
Inspiration for a mid-sized country u-shaped utility room in Seattle with an undermount sink, flat-panel cabinets, medium wood cabinets, quartzite benchtops, beige walls, concrete floors, a stacked washer and dryer, grey floor and grey benchtop.
Inspiration for a mid-sized country u-shaped utility room in Seattle with an undermount sink, flat-panel cabinets, medium wood cabinets, quartzite benchtops, beige walls, concrete floors, a stacked washer and dryer, grey floor and grey benchtop.
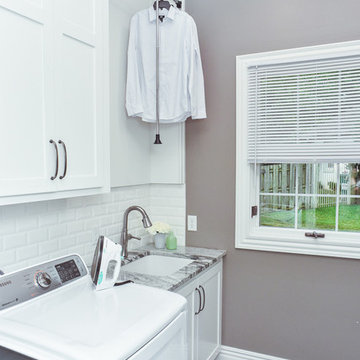
This is an example of a small traditional u-shaped utility room in Other with an undermount sink, recessed-panel cabinets, white cabinets, quartzite benchtops, grey walls, medium hardwood floors, a side-by-side washer and dryer, grey floor and grey benchtop.
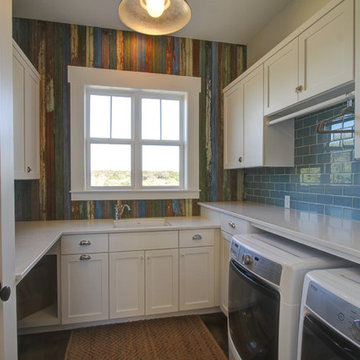
Photo of a country u-shaped dedicated laundry room in Austin with an undermount sink, shaker cabinets, white cabinets, quartzite benchtops, medium hardwood floors, a side-by-side washer and dryer and multi-coloured walls.
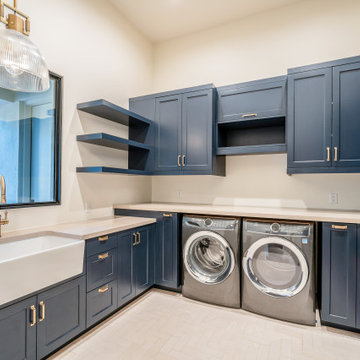
Large contemporary u-shaped dedicated laundry room in Phoenix with a farmhouse sink, shaker cabinets, blue cabinets, quartzite benchtops, beige walls, porcelain floors, a side-by-side washer and dryer, white floor, beige benchtop and vaulted.
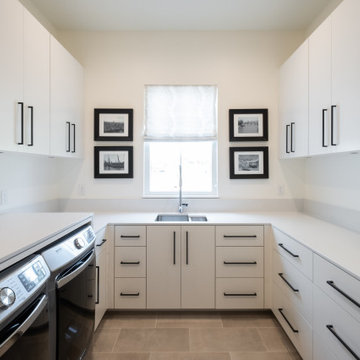
Photo of a mid-sized contemporary u-shaped utility room in Austin with an undermount sink, flat-panel cabinets, white cabinets, quartzite benchtops, white splashback, white walls, ceramic floors, a side-by-side washer and dryer, beige floor and white benchtop.
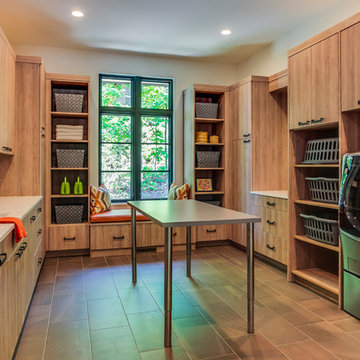
Builder: BDR Executive Custom Homes
Architect: 42 North - Architecture + Design
Interior Design: Christine DiMaria Design
Photographer: Chuck Heiney
Expansive modern u-shaped utility room in Grand Rapids with an undermount sink, flat-panel cabinets, light wood cabinets, quartzite benchtops, a side-by-side washer and dryer, brown floor, beige walls, porcelain floors and white benchtop.
Expansive modern u-shaped utility room in Grand Rapids with an undermount sink, flat-panel cabinets, light wood cabinets, quartzite benchtops, a side-by-side washer and dryer, brown floor, beige walls, porcelain floors and white benchtop.
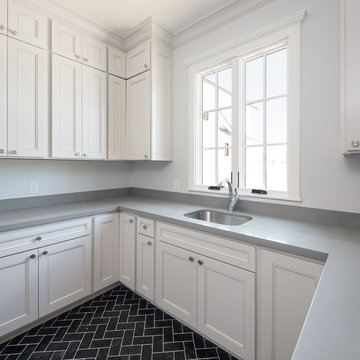
Leland Gephardt
Inspiration for a large transitional u-shaped utility room in Phoenix with an utility sink, shaker cabinets, white cabinets, quartzite benchtops, grey walls, travertine floors and a side-by-side washer and dryer.
Inspiration for a large transitional u-shaped utility room in Phoenix with an utility sink, shaker cabinets, white cabinets, quartzite benchtops, grey walls, travertine floors and a side-by-side washer and dryer.
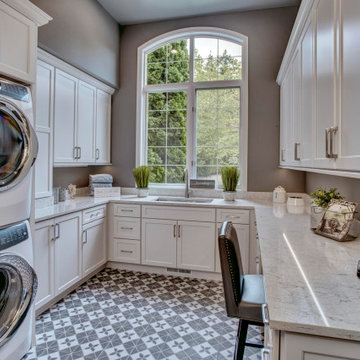
The homeowner wanted a space that wasn't just a laundry room but a space that provided more function and brightness. The old laundry room was dark and just a room you passed through when coming in and out of the garage. Now our homeowner has a space that is bright and cheery and a place where she can work as well.

This laundry room is gorgeous and functional. The washer and dryer are have built in shelves underneath to make changing the laundry a breeze. The window on the marble mosaic tile features a slab marble window sill. The built in drying racks for hanging clothes might be the best feature in this beautiful space.
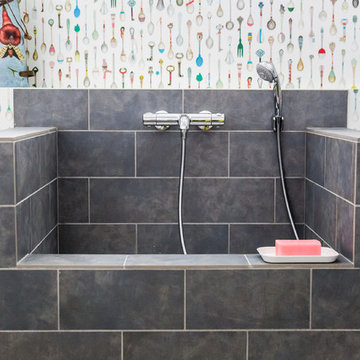
Interior Designer: Tonya Olsen
Photographer: Lindsay Salazar
Mid-sized transitional u-shaped utility room in Salt Lake City with an utility sink, shaker cabinets, white cabinets, quartzite benchtops, multi-coloured walls, porcelain floors and a stacked washer and dryer.
Mid-sized transitional u-shaped utility room in Salt Lake City with an utility sink, shaker cabinets, white cabinets, quartzite benchtops, multi-coloured walls, porcelain floors and a stacked washer and dryer.
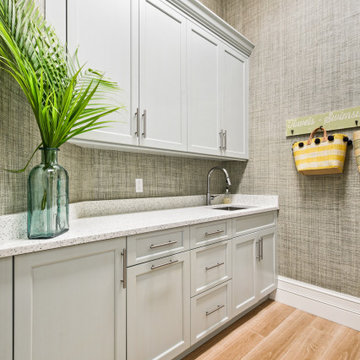
The ultimate coastal beach home situated on the shoreintracoastal waterway. The kitchen features white inset upper cabinetry balanced with rustic hickory base cabinets with a driftwood feel. The driftwood v-groove ceiling is framed in white beams. he 2 islands offer a great work space as well as an island for socializng.

This is an example of a large transitional u-shaped dedicated laundry room in Burlington with an undermount sink, shaker cabinets, white cabinets, quartzite benchtops, white splashback, cement tile splashback, white walls, porcelain floors, a side-by-side washer and dryer and white benchtop.

Expansive country u-shaped dedicated laundry room in Denver with an undermount sink, shaker cabinets, white cabinets, quartzite benchtops, beige splashback, porcelain splashback, beige walls, porcelain floors, a stacked washer and dryer, multi-coloured floor, white benchtop and wood walls.

Utility / Boot room / Hallway all combined into one space for ease of dogs. This room is open plan though to the side entrance and porch using the same multi-coloured and patterned flooring to disguise dog prints. The downstairs shower room and multipurpose lounge/bedroom lead from this space. Storage was essential. Ceilings were much higher in this room to the original victorian cottage so feels very spacious. Kuhlmann cupboards supplied from Purewell Electrical correspond with those in the main kitchen area for a flow from space to space. As cottage is surrounded by farms Hares have been chosen as one of the animals for a few elements of artwork and also correspond with one of the finials on the roof. Emroidered fabric curtains with pelmets to the front elevation with roman blinds to the back & side elevations just add some tactile texture to this room and correspond with those already in the kitchen. This also has a stable door onto the rear patio so plants continue to run through every room bringing the garden inside.

Design ideas for a large traditional u-shaped utility room in New York with a farmhouse sink, shaker cabinets, beige cabinets, quartzite benchtops, black splashback, engineered quartz splashback, beige walls, porcelain floors, a side-by-side washer and dryer, multi-coloured floor and black benchtop.
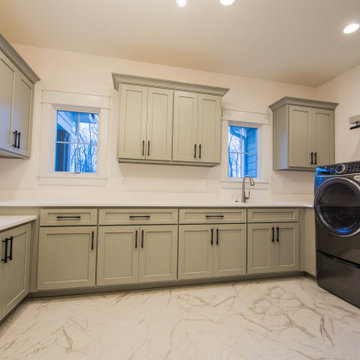
The soothing meadow green cabinets pair nicely with the white countertops and white marble tiled floor of the home's laundry room.
Inspiration for a large traditional u-shaped dedicated laundry room in Indianapolis with an undermount sink, recessed-panel cabinets, green cabinets, quartzite benchtops, white walls, marble floors, a side-by-side washer and dryer, white floor and white benchtop.
Inspiration for a large traditional u-shaped dedicated laundry room in Indianapolis with an undermount sink, recessed-panel cabinets, green cabinets, quartzite benchtops, white walls, marble floors, a side-by-side washer and dryer, white floor and white benchtop.
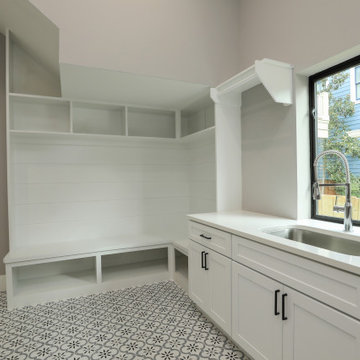
Beautiful patterned MSI Azila tile, custom built mudroom with seating and cubbies, SW6002 Essential gray wall color, quartz counters, Vigo pre-rinse faucet, huge sink, area for hanging hand washed clothing, laundry shoot from upstairs, large casement window.
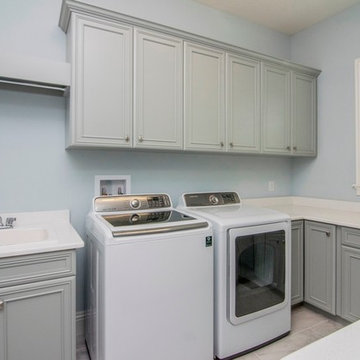
Design ideas for a mid-sized transitional u-shaped dedicated laundry room in Tampa with beaded inset cabinets, grey cabinets, quartzite benchtops, grey walls, ceramic floors, a side-by-side washer and dryer, beige floor and a drop-in sink.
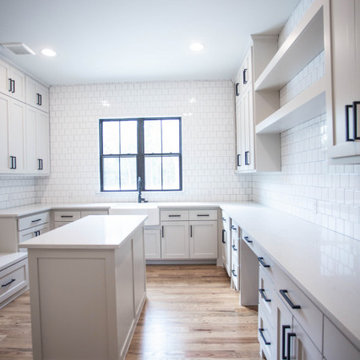
This is an example of a large country u-shaped dedicated laundry room in Dallas with a farmhouse sink, shaker cabinets, white cabinets, quartzite benchtops, white walls, light hardwood floors, a side-by-side washer and dryer, beige floor and white benchtop.
U-shaped Laundry Room Design Ideas with Quartzite Benchtops
3