Utility Room Design Ideas with Beige Benchtop
Refine by:
Budget
Sort by:Popular Today
61 - 80 of 378 photos
Item 1 of 3

This is an example of a mid-sized modern u-shaped utility room in DC Metro with beaded inset cabinets, white cabinets, marble benchtops, pink walls, light hardwood floors, a stacked washer and dryer, multi-coloured floor and beige benchtop.
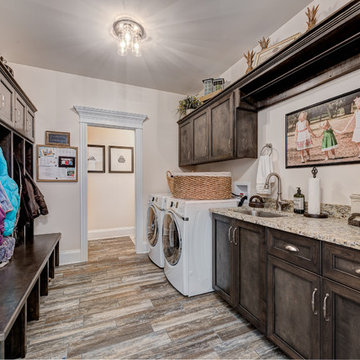
Mid-sized traditional galley utility room in Chicago with an undermount sink, recessed-panel cabinets, dark wood cabinets, beige walls, dark hardwood floors, a side-by-side washer and dryer, brown floor, beige benchtop and granite benchtops.
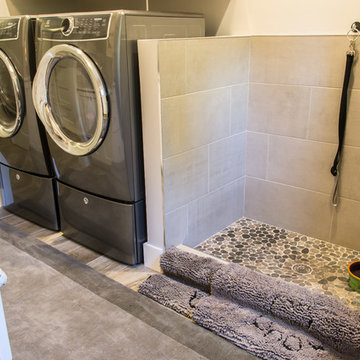
With a panoramic back deck overlooking downtown Asheville, this home is positioned on a sloping such that there is ample, level driveway, and plenty of windows to take in the long-range mountain views. Open interior spaces and lots of lighting and ample master closet space were important to these clients.
A practical, dog-washing station in the mudroom doubles as a handy rinse-off spot for muddy shoes or boots.
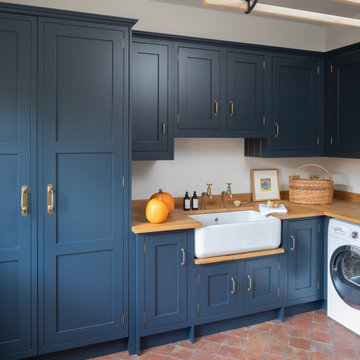
Beautiful blue bespoke utility room
Inspiration for a mid-sized country l-shaped utility room in Berkshire with a farmhouse sink, blue cabinets, wood benchtops, a side-by-side washer and dryer and beige benchtop.
Inspiration for a mid-sized country l-shaped utility room in Berkshire with a farmhouse sink, blue cabinets, wood benchtops, a side-by-side washer and dryer and beige benchtop.

This Laundry room features built-in storage and a dog wash.
Mid-sized mediterranean utility room in Orange County with an undermount sink, blue cabinets, limestone benchtops, white splashback, ceramic splashback, white walls, limestone floors, a side-by-side washer and dryer, beige floor and beige benchtop.
Mid-sized mediterranean utility room in Orange County with an undermount sink, blue cabinets, limestone benchtops, white splashback, ceramic splashback, white walls, limestone floors, a side-by-side washer and dryer, beige floor and beige benchtop.
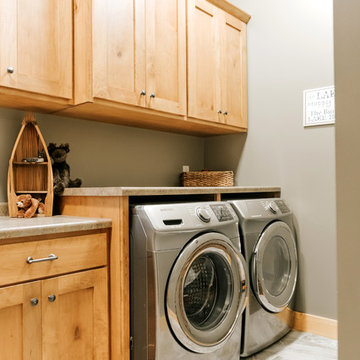
Design ideas for a country single-wall utility room in Minneapolis with shaker cabinets, medium wood cabinets, beige walls, a side-by-side washer and dryer, white floor and beige benchtop.

Design ideas for a small traditional single-wall utility room in Other with a single-bowl sink, recessed-panel cabinets, medium wood cabinets, quartz benchtops, beige splashback, a stacked washer and dryer, brown floor and beige benchtop.
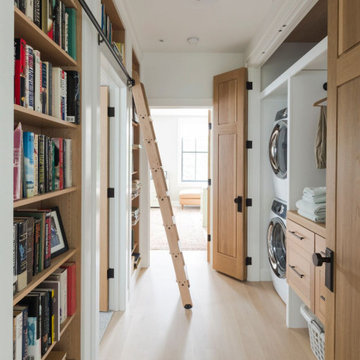
Quarter Sawn White Oak Flooring, S4S Lumber
Large transitional single-wall utility room in Other with raised-panel cabinets, beige cabinets, wood benchtops, white walls, a stacked washer and dryer, beige floor and beige benchtop.
Large transitional single-wall utility room in Other with raised-panel cabinets, beige cabinets, wood benchtops, white walls, a stacked washer and dryer, beige floor and beige benchtop.
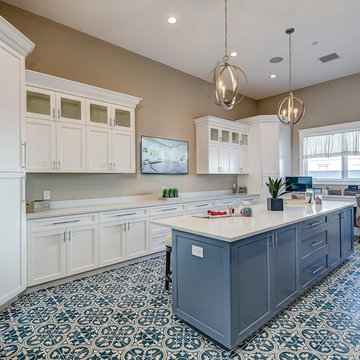
This laundry room comes with its' own entertainment center.
Photo of an expansive transitional u-shaped utility room in Phoenix with shaker cabinets, white cabinets, quartz benchtops, brown walls, ceramic floors, a side-by-side washer and dryer, multi-coloured floor and beige benchtop.
Photo of an expansive transitional u-shaped utility room in Phoenix with shaker cabinets, white cabinets, quartz benchtops, brown walls, ceramic floors, a side-by-side washer and dryer, multi-coloured floor and beige benchtop.
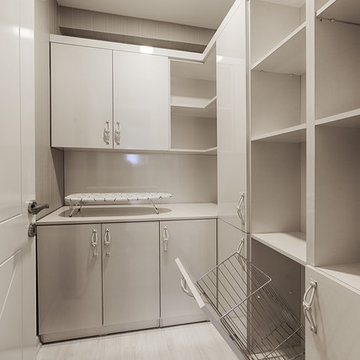
Design and Execution by Atölye Teta: Ece Hapcioglu Karatepe & Tekin Karatepe
Photography by Koray Polat
Photo of a small modern l-shaped utility room in Other with flat-panel cabinets, beige cabinets, laminate benchtops, beige walls, light hardwood floors, a stacked washer and dryer, beige floor and beige benchtop.
Photo of a small modern l-shaped utility room in Other with flat-panel cabinets, beige cabinets, laminate benchtops, beige walls, light hardwood floors, a stacked washer and dryer, beige floor and beige benchtop.
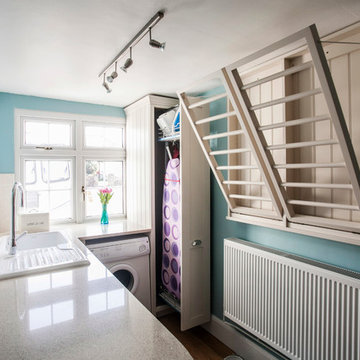
Our clients had been searching for their perfect kitchen for over a year. They had three abortive attempts to engage a kitchen supplier and had become disillusioned by vendors who wanted to mould their needs to fit with their product.
"It was a massive relief when we finally found Burlanes. From the moment we started to discuss our requirements with Lindsey we could tell that she completely understood both our needs and how Burlanes could meet them."
We needed to ensure that all the clients' specifications were met and worked together with them to achieve their dream, bespoke kitchen.
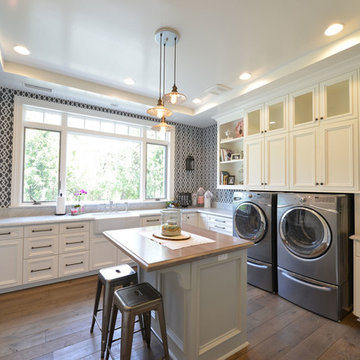
Kingsburg, CA
Design ideas for a large traditional l-shaped utility room in Other with a farmhouse sink, recessed-panel cabinets, white cabinets, multi-coloured walls, medium hardwood floors, a side-by-side washer and dryer, quartz benchtops, brown floor and beige benchtop.
Design ideas for a large traditional l-shaped utility room in Other with a farmhouse sink, recessed-panel cabinets, white cabinets, multi-coloured walls, medium hardwood floors, a side-by-side washer and dryer, quartz benchtops, brown floor and beige benchtop.
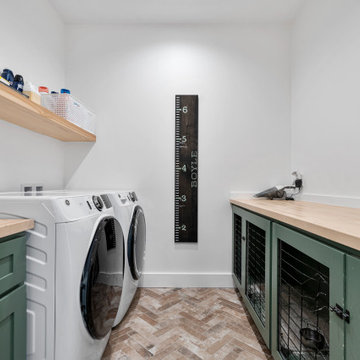
Laundry room with built in dog crates!
Photo of a mid-sized country galley utility room in Other with shaker cabinets, green cabinets, wood benchtops, white walls, porcelain floors, a side-by-side washer and dryer, beige floor and beige benchtop.
Photo of a mid-sized country galley utility room in Other with shaker cabinets, green cabinets, wood benchtops, white walls, porcelain floors, a side-by-side washer and dryer, beige floor and beige benchtop.
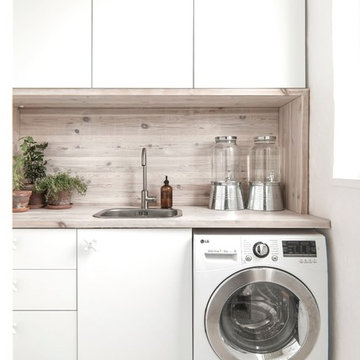
INT2 architecture
Design ideas for a small contemporary single-wall utility room in Saint Petersburg with flat-panel cabinets, white cabinets, wood benchtops, white walls, ceramic floors, white floor, beige benchtop and a single-bowl sink.
Design ideas for a small contemporary single-wall utility room in Saint Petersburg with flat-panel cabinets, white cabinets, wood benchtops, white walls, ceramic floors, white floor, beige benchtop and a single-bowl sink.

By simply widening arch ways and removing a door opening, we created a nice open flow from the mud room right through to the laundry area. The space opened to a welcoming area to keep up with the laundry for a family of 6 along with a planning space and a mini office/craft/wrapping desk. Storage was maximized with the use of custom built-in lockers, utility cabinets and functional desk space. Adding both closed and open locker storage gave the kids easy access to everything from backpacks and winter coats.
A gorgeous linen weave tile is not only a showstopper in the large space but hides the daily dust of a busy family. Utilizing a combination of quartz and wood countertops along with white painted cabinetry, gave the room a timeless appeal. The brushed gold hardware and mirror inserts took the room from basic to extraordinary.
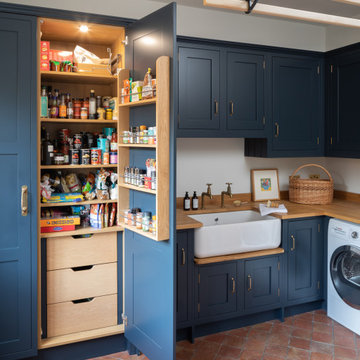
Bespoke utility room with bespoke fitted pantry/larder
Photo of a mid-sized country l-shaped utility room in Berkshire with a farmhouse sink, blue cabinets, wood benchtops, a side-by-side washer and dryer and beige benchtop.
Photo of a mid-sized country l-shaped utility room in Berkshire with a farmhouse sink, blue cabinets, wood benchtops, a side-by-side washer and dryer and beige benchtop.
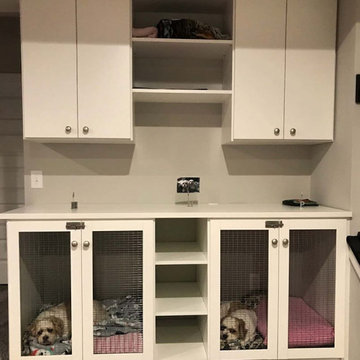
Built in dog kennels created in the homeowner's large laundry room. Despite their faces, these pups really do love their new spaces!
Design ideas for a mid-sized transitional utility room in Indianapolis with flat-panel cabinets, beige cabinets, laminate benchtops and beige benchtop.
Design ideas for a mid-sized transitional utility room in Indianapolis with flat-panel cabinets, beige cabinets, laminate benchtops and beige benchtop.
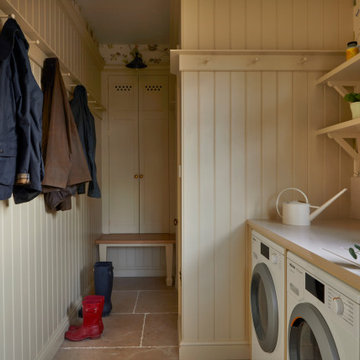
Utility Room
Design ideas for a mid-sized country galley utility room in London with a farmhouse sink, recessed-panel cabinets, beige cabinets, quartz benchtops, beige splashback, engineered quartz splashback, beige walls, limestone floors, a side-by-side washer and dryer, beige floor, beige benchtop and wallpaper.
Design ideas for a mid-sized country galley utility room in London with a farmhouse sink, recessed-panel cabinets, beige cabinets, quartz benchtops, beige splashback, engineered quartz splashback, beige walls, limestone floors, a side-by-side washer and dryer, beige floor, beige benchtop and wallpaper.
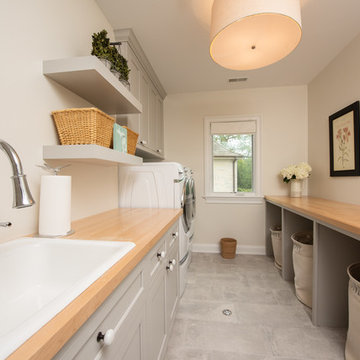
Laundry room with farmhouse sink and ample storage
Photo of a mid-sized traditional galley utility room in Chicago with a farmhouse sink, shaker cabinets, grey cabinets, wood benchtops, beige walls, ceramic floors, a side-by-side washer and dryer, grey floor and beige benchtop.
Photo of a mid-sized traditional galley utility room in Chicago with a farmhouse sink, shaker cabinets, grey cabinets, wood benchtops, beige walls, ceramic floors, a side-by-side washer and dryer, grey floor and beige benchtop.
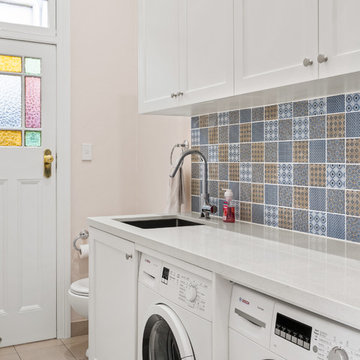
A gorgeous Hamptons style laundry complete with shaker doors and bespoke handles to complete the look. The laundry has plenty of storage and combined with added workspace via the island bench the new laundry layout. Photography: Urban Angles
Utility Room Design Ideas with Beige Benchtop
4