Utility Room Design Ideas with Beige Benchtop
Refine by:
Budget
Sort by:Popular Today
101 - 120 of 378 photos
Item 1 of 3
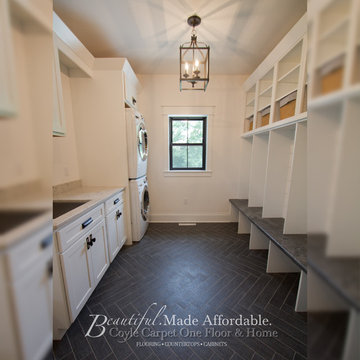
Photo of a mid-sized contemporary galley utility room in Other with an utility sink, shaker cabinets, white cabinets, solid surface benchtops, white walls, ceramic floors, a stacked washer and dryer, black floor and beige benchtop.
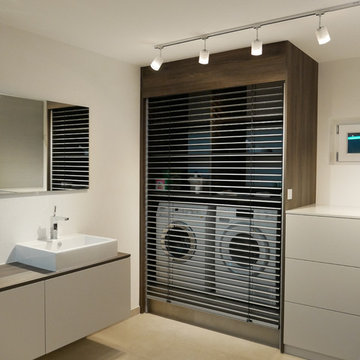
Im Keller des Einfamilienhauses meiner Kunden sollte ein Wellnessbad mit Dampfdusche entstehen, das gleichzeitig mit Waschmaschine, Trockner und viel Stauraum ausgestattet ist. Waschmaschine und Trockner versteckten wir in einem Schrank mit einer elektrischen, aluminiumfarbenen Jalousie. Die Dampfdusche ist mit Aromatherapie, Farblicht, Buetooth und Nebeldüsen bestückt. Hier vergisst man den Alltag schnell und entspannt wunderbar auf Knopfdruck.

This contemporary home remodel was so fun for the MFD Team! This laundry room features double dryers, overhead storage, and coat racks for the kids. The open concept design sparks relaxation & luxury for this Anthem Country Club residence.
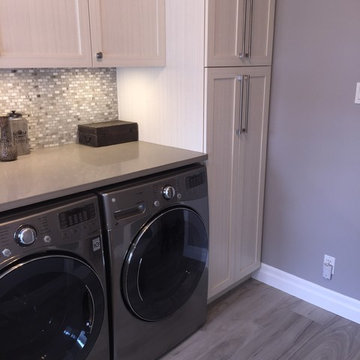
What was once a makeshift storage room off the garage is now a bright, large laundry room, with loads of storage, place for a stool for crafts or as a home office, a handy sink for washing delicates, and lots of natural light.
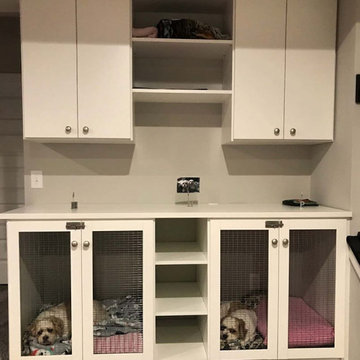
Built in dog kennels created in the homeowner's large laundry room. Despite their faces, these pups really do love their new spaces!
Design ideas for a mid-sized transitional utility room in Indianapolis with flat-panel cabinets, beige cabinets, laminate benchtops and beige benchtop.
Design ideas for a mid-sized transitional utility room in Indianapolis with flat-panel cabinets, beige cabinets, laminate benchtops and beige benchtop.
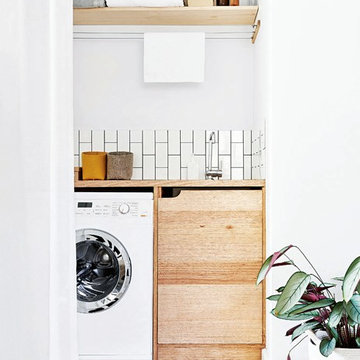
Styling & Photography by Marsha Golemac & Brooke Holm.
Photo of a small scandinavian single-wall utility room in Melbourne with a drop-in sink, flat-panel cabinets, medium wood cabinets, wood benchtops, white walls, painted wood floors, a side-by-side washer and dryer, white floor and beige benchtop.
Photo of a small scandinavian single-wall utility room in Melbourne with a drop-in sink, flat-panel cabinets, medium wood cabinets, wood benchtops, white walls, painted wood floors, a side-by-side washer and dryer, white floor and beige benchtop.
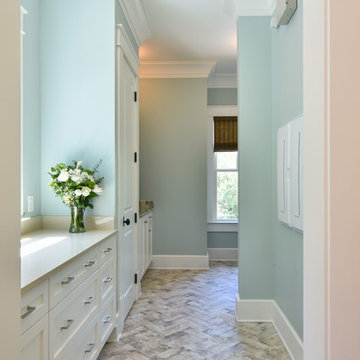
Tripp Smith Photography
Architect: Architecture +
This is an example of a mid-sized transitional l-shaped utility room in Charleston with an undermount sink, shaker cabinets, beige cabinets, quartz benchtops, blue walls, porcelain floors, a side-by-side washer and dryer, multi-coloured floor and beige benchtop.
This is an example of a mid-sized transitional l-shaped utility room in Charleston with an undermount sink, shaker cabinets, beige cabinets, quartz benchtops, blue walls, porcelain floors, a side-by-side washer and dryer, multi-coloured floor and beige benchtop.
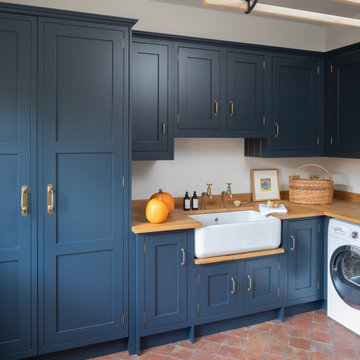
Beautiful blue bespoke utility room
Inspiration for a mid-sized country l-shaped utility room in Berkshire with a farmhouse sink, blue cabinets, wood benchtops, a side-by-side washer and dryer and beige benchtop.
Inspiration for a mid-sized country l-shaped utility room in Berkshire with a farmhouse sink, blue cabinets, wood benchtops, a side-by-side washer and dryer and beige benchtop.
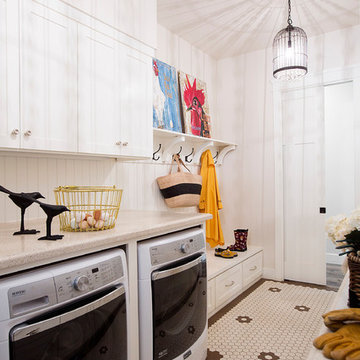
Photo of a country galley utility room in Sacramento with shaker cabinets, white cabinets, white walls, painted wood floors, a side-by-side washer and dryer, multi-coloured floor and beige benchtop.
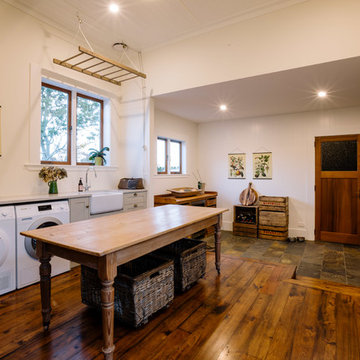
The Official Photographers - Aaron & Shannon Radford
Country single-wall utility room in Hamilton with a farmhouse sink, shaker cabinets, beige cabinets, white walls, dark hardwood floors, a side-by-side washer and dryer, brown floor and beige benchtop.
Country single-wall utility room in Hamilton with a farmhouse sink, shaker cabinets, beige cabinets, white walls, dark hardwood floors, a side-by-side washer and dryer, brown floor and beige benchtop.
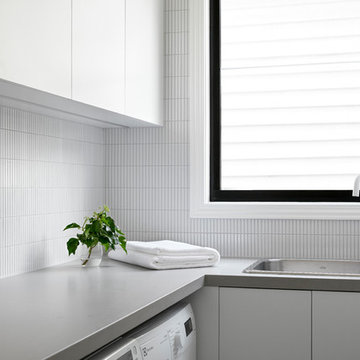
Tom Roe
Small contemporary l-shaped utility room in Melbourne with a single-bowl sink, beaded inset cabinets, solid surface benchtops, a side-by-side washer and dryer and beige benchtop.
Small contemporary l-shaped utility room in Melbourne with a single-bowl sink, beaded inset cabinets, solid surface benchtops, a side-by-side washer and dryer and beige benchtop.

Custom storage in both the island and storage lockers makes organization a snap!
Inspiration for a large contemporary u-shaped utility room in Indianapolis with an utility sink, recessed-panel cabinets, medium wood cabinets, quartz benchtops, beige walls, porcelain floors, a stacked washer and dryer, black floor and beige benchtop.
Inspiration for a large contemporary u-shaped utility room in Indianapolis with an utility sink, recessed-panel cabinets, medium wood cabinets, quartz benchtops, beige walls, porcelain floors, a stacked washer and dryer, black floor and beige benchtop.
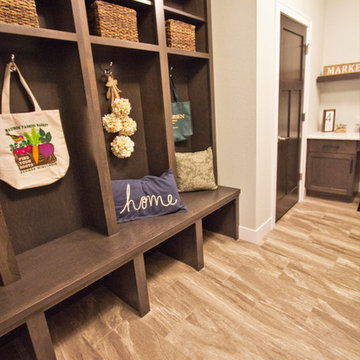
Design ideas for a large u-shaped utility room in Other with an utility sink, shaker cabinets, brown cabinets, quartz benchtops, beige walls, vinyl floors, a side-by-side washer and dryer, beige floor and beige benchtop.
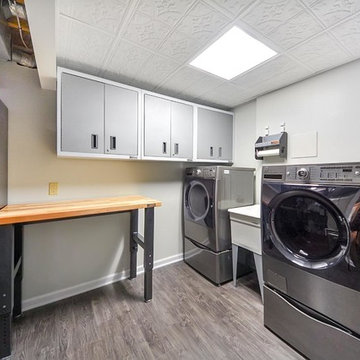
This multi purpose room is the perfect combination for a laundry area and storage area.
Photo of a mid-sized transitional single-wall utility room in DC Metro with an utility sink, flat-panel cabinets, grey cabinets, wood benchtops, grey walls, vinyl floors, a side-by-side washer and dryer, grey floor and beige benchtop.
Photo of a mid-sized transitional single-wall utility room in DC Metro with an utility sink, flat-panel cabinets, grey cabinets, wood benchtops, grey walls, vinyl floors, a side-by-side washer and dryer, grey floor and beige benchtop.
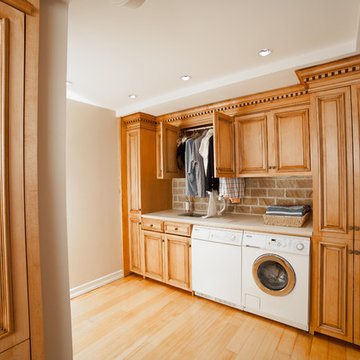
Design ideas for a small traditional single-wall utility room in New York with a single-bowl sink, raised-panel cabinets, light hardwood floors, a side-by-side washer and dryer, medium wood cabinets, granite benchtops, multi-coloured walls, brown floor and beige benchtop.

Large transitional l-shaped utility room in Detroit with shaker cabinets, green cabinets, wood benchtops, white splashback, ceramic splashback, white walls, porcelain floors, a stacked washer and dryer, grey floor and beige benchtop.
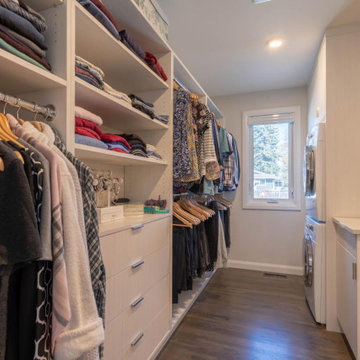
This is an example of a small midcentury single-wall utility room in Calgary with flat-panel cabinets, light wood cabinets, quartz benchtops, grey walls, medium hardwood floors, a stacked washer and dryer, brown floor and beige benchtop.
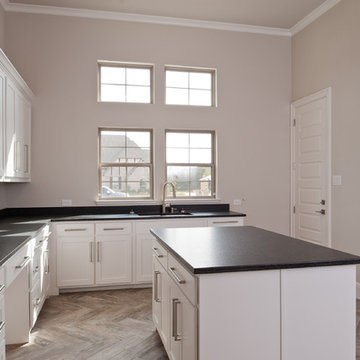
MLA photography - Erin Matlock
Photo of a large transitional u-shaped utility room in Dallas with an undermount sink, recessed-panel cabinets, white cabinets, granite benchtops, beige walls, ceramic floors, brown floor and beige benchtop.
Photo of a large transitional u-shaped utility room in Dallas with an undermount sink, recessed-panel cabinets, white cabinets, granite benchtops, beige walls, ceramic floors, brown floor and beige benchtop.
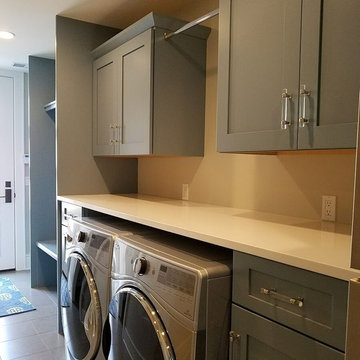
This is an example of a large transitional single-wall utility room in Chicago with shaker cabinets, grey cabinets, solid surface benchtops, beige walls, porcelain floors, a side-by-side washer and dryer, beige floor and beige benchtop.
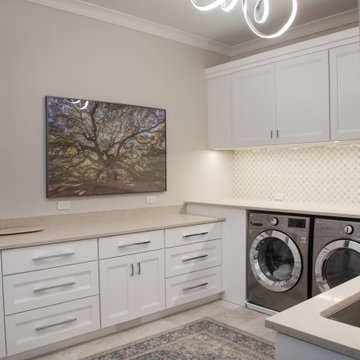
Inspiration for a large transitional u-shaped utility room in Milwaukee with an undermount sink, flat-panel cabinets, white cabinets, quartz benchtops, beige splashback, engineered quartz splashback, white walls, porcelain floors, a side-by-side washer and dryer, beige floor and beige benchtop.
Utility Room Design Ideas with Beige Benchtop
6