Utility Room Design Ideas with Beige Benchtop
Refine by:
Budget
Sort by:Popular Today
161 - 180 of 378 photos
Item 1 of 3
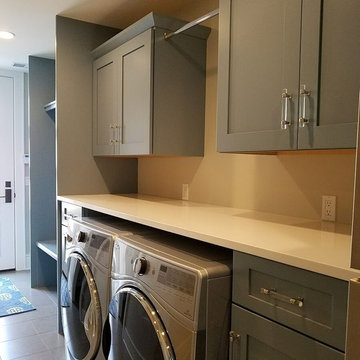
This is an example of a large transitional single-wall utility room in Chicago with shaker cabinets, grey cabinets, solid surface benchtops, beige walls, porcelain floors, a side-by-side washer and dryer, beige floor and beige benchtop.
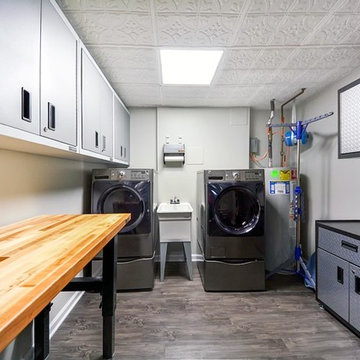
This multi purpose room is the perfect combination for a laundry area and storage area.
Inspiration for a mid-sized transitional single-wall utility room in DC Metro with an utility sink, flat-panel cabinets, grey cabinets, wood benchtops, grey walls, vinyl floors, a side-by-side washer and dryer, grey floor and beige benchtop.
Inspiration for a mid-sized transitional single-wall utility room in DC Metro with an utility sink, flat-panel cabinets, grey cabinets, wood benchtops, grey walls, vinyl floors, a side-by-side washer and dryer, grey floor and beige benchtop.
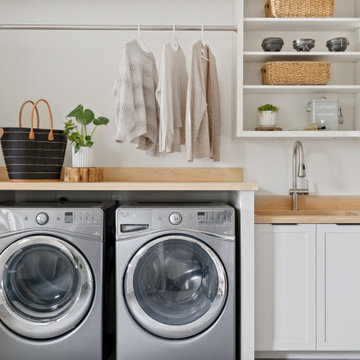
This is an example of a large country single-wall utility room in Portland with an undermount sink, shaker cabinets, white cabinets, wood benchtops, timber splashback, white walls, porcelain floors, a side-by-side washer and dryer, grey floor and beige benchtop.
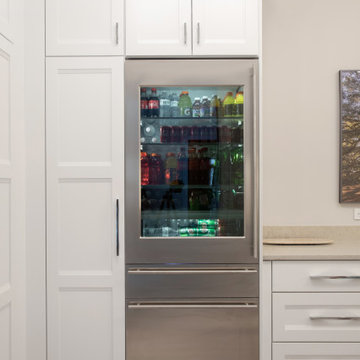
Design ideas for a large transitional u-shaped utility room in Milwaukee with an undermount sink, flat-panel cabinets, white cabinets, quartz benchtops, beige splashback, engineered quartz splashback, white walls, porcelain floors, a side-by-side washer and dryer, beige floor and beige benchtop.

Inspiration for a mid-sized u-shaped utility room in Minneapolis with an undermount sink, flat-panel cabinets, beige cabinets, solid surface benchtops, white splashback, ceramic splashback, beige walls, ceramic floors, grey floor and beige benchtop.
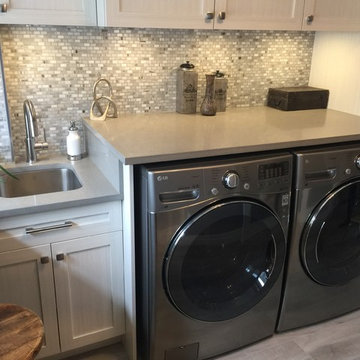
What was once a makeshift storage room off the garage is now a bright, large laundry room, with loads of storage, place for a stool for crafts or as a home office, a handy sink for washing delicates, and lots of natural light.
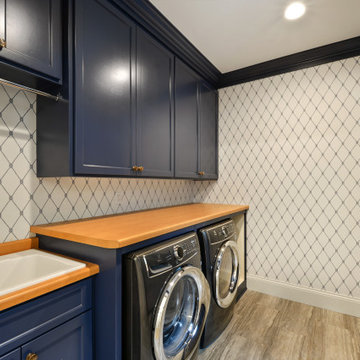
Design ideas for an utility room in Minneapolis with an utility sink, blue cabinets, multi-coloured walls, a side-by-side washer and dryer, multi-coloured floor and beige benchtop.
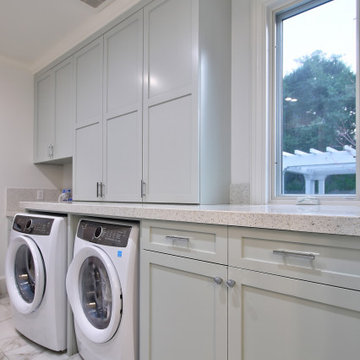
Laundry Room with front-loading under counter washer dryer.
Inspiration for a large transitional galley utility room in San Francisco with recessed-panel cabinets, grey cabinets, beige splashback, white walls, a side-by-side washer and dryer, white floor, beige benchtop, terrazzo benchtops and porcelain floors.
Inspiration for a large transitional galley utility room in San Francisco with recessed-panel cabinets, grey cabinets, beige splashback, white walls, a side-by-side washer and dryer, white floor, beige benchtop, terrazzo benchtops and porcelain floors.
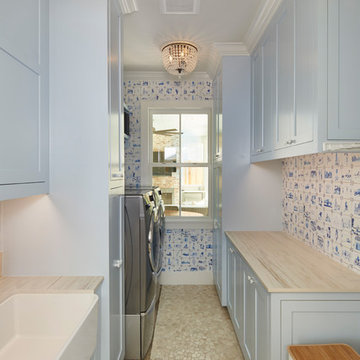
Woodmont Ave. Residence Laundry Room. Construction by RisherMartin Fine Homes. Photography by Andrea Calo. Landscaping by West Shop Design.
Inspiration for a large country galley utility room in Austin with a farmhouse sink, shaker cabinets, blue cabinets, wood benchtops, multi-coloured walls, limestone floors, a side-by-side washer and dryer, beige floor and beige benchtop.
Inspiration for a large country galley utility room in Austin with a farmhouse sink, shaker cabinets, blue cabinets, wood benchtops, multi-coloured walls, limestone floors, a side-by-side washer and dryer, beige floor and beige benchtop.

Photo of a small traditional l-shaped utility room in Melbourne with a drop-in sink, open cabinets, light wood cabinets, wood benchtops, white splashback, subway tile splashback, pink walls, a side-by-side washer and dryer, white floor and beige benchtop.
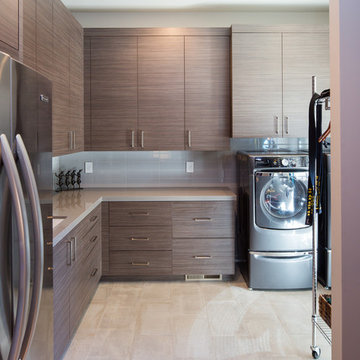
Inspiration for a mid-sized transitional l-shaped utility room in Sacramento with an undermount sink, flat-panel cabinets, medium wood cabinets, quartz benchtops, white walls, ceramic floors, a side-by-side washer and dryer, beige floor and beige benchtop.
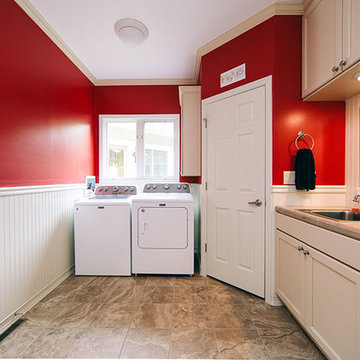
Not surprising, mudrooms are gaining in popularity, both for their practical and functional use. This busy Lafayette family was ready to build a mudroom of their own.
Riverside Construction helped them plan a mudroom layout that would work hard for the home. The design plan included combining three smaller rooms into one large, well-organized space. Several walls were knocked down and an old cabinet was removed, as well as an unused toilet.
As part of the remodel, a new upper bank of cabinets was installed along the wall, which included open shelving perfect for storing backpacks to tennis rackets. In addition, a custom wainscoting back wall was designed to hold several coat hooks. For shoe changing, Riverside Construction added a sturdy built-in bench seat and a lower bank of open shelves to store shoes. The existing bathroom sink was relocated to make room for a large closet.
To finish this mudroom/laundry room addition, the homeowners selected a fun pop of color for the walls and chose easy-to-clean, durable 13 x 13 tile flooring for high-trafficked areas.
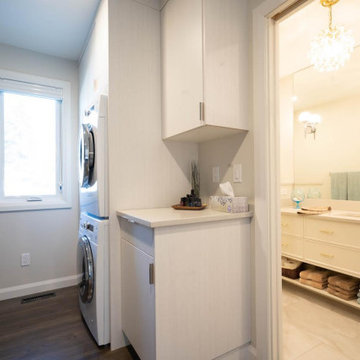
Photo of a small midcentury single-wall utility room in Calgary with flat-panel cabinets, light wood cabinets, quartz benchtops, grey walls, medium hardwood floors, a stacked washer and dryer, brown floor and beige benchtop.
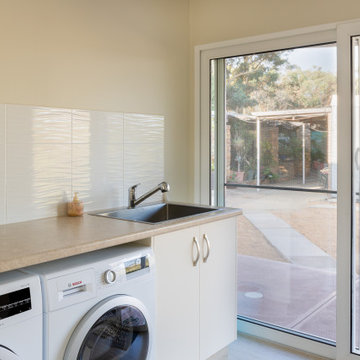
Laundry / Mud Room with double glazed Sliding Door access to Verandah
Photo of a mid-sized contemporary utility room in Perth with an utility sink, recessed-panel cabinets, white cabinets, laminate benchtops, white splashback, cement tile splashback, beige walls, ceramic floors, a side-by-side washer and dryer, grey floor and beige benchtop.
Photo of a mid-sized contemporary utility room in Perth with an utility sink, recessed-panel cabinets, white cabinets, laminate benchtops, white splashback, cement tile splashback, beige walls, ceramic floors, a side-by-side washer and dryer, grey floor and beige benchtop.
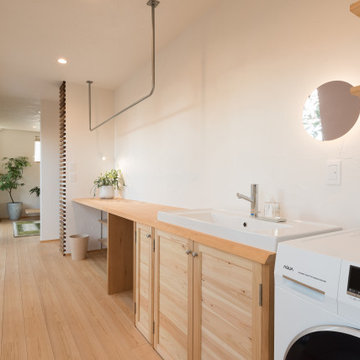
手洗いも部屋干しも◎明るいランドリースペース
Photo of a modern single-wall utility room in Other with wood benchtops, white walls, medium hardwood floors, an integrated washer and dryer, beige floor and beige benchtop.
Photo of a modern single-wall utility room in Other with wood benchtops, white walls, medium hardwood floors, an integrated washer and dryer, beige floor and beige benchtop.
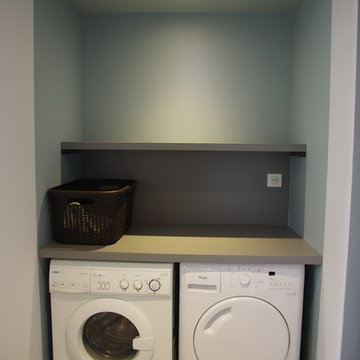
This is an example of a mid-sized contemporary single-wall utility room in Paris with laminate benchtops, blue walls, vinyl floors, a side-by-side washer and dryer, open cabinets, brown floor and beige benchtop.
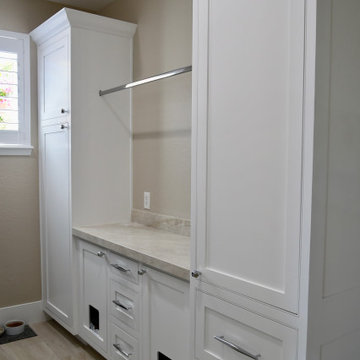
Designed by Luxury Remodels Company
Photo of a mid-sized transitional u-shaped utility room in Phoenix with an undermount sink, shaker cabinets, white cabinets, quartzite benchtops, beige walls, porcelain floors, a side-by-side washer and dryer, beige floor and beige benchtop.
Photo of a mid-sized transitional u-shaped utility room in Phoenix with an undermount sink, shaker cabinets, white cabinets, quartzite benchtops, beige walls, porcelain floors, a side-by-side washer and dryer, beige floor and beige benchtop.
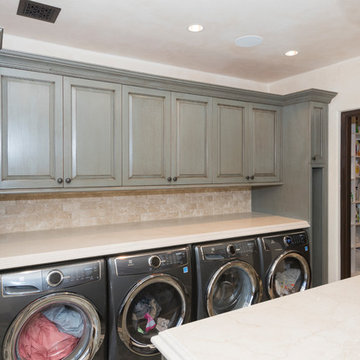
Jason Taylor Photography
Large mediterranean u-shaped utility room in New York with raised-panel cabinets, grey cabinets, granite benchtops, beige walls, ceramic floors, a side-by-side washer and dryer, multi-coloured floor and beige benchtop.
Large mediterranean u-shaped utility room in New York with raised-panel cabinets, grey cabinets, granite benchtops, beige walls, ceramic floors, a side-by-side washer and dryer, multi-coloured floor and beige benchtop.
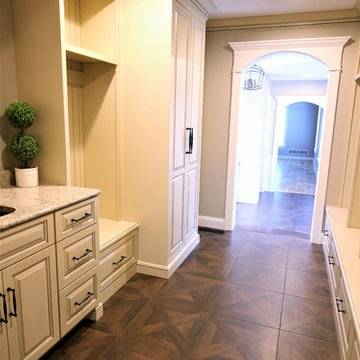
Photo of a mid-sized traditional galley utility room in Other with an undermount sink, raised-panel cabinets, white cabinets, granite benchtops, beige walls, porcelain floors, a stacked washer and dryer, brown floor and beige benchtop.
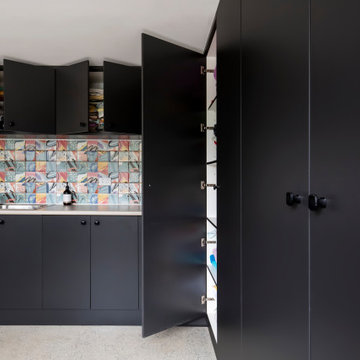
Mid-sized contemporary l-shaped utility room in Sydney with a drop-in sink, flat-panel cabinets, black cabinets, laminate benchtops, multi-coloured splashback, porcelain splashback, white walls, ceramic floors, a side-by-side washer and dryer, beige floor and beige benchtop.
Utility Room Design Ideas with Beige Benchtop
9