Utility Room Design Ideas with Beige Benchtop
Refine by:
Budget
Sort by:Popular Today
81 - 100 of 378 photos
Item 1 of 3
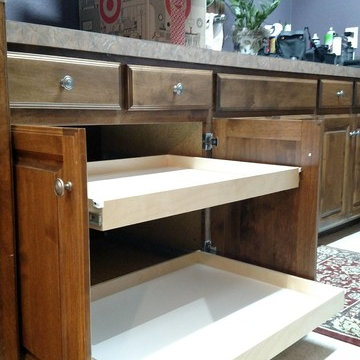
Pull out shelves installed in the laundry room make deep cabinet space easily accessible. These standard height slide out shelves fully extend and can hold up to 100 pounds!
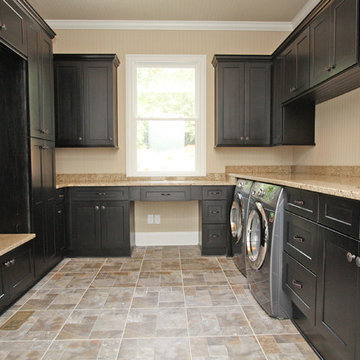
T&T Photos, Inc.
Design ideas for a large traditional u-shaped utility room in Atlanta with an undermount sink, shaker cabinets, black cabinets, beige walls, porcelain floors, a side-by-side washer and dryer, brown floor and beige benchtop.
Design ideas for a large traditional u-shaped utility room in Atlanta with an undermount sink, shaker cabinets, black cabinets, beige walls, porcelain floors, a side-by-side washer and dryer, brown floor and beige benchtop.
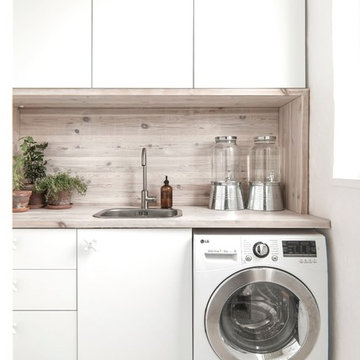
INT2 architecture
Design ideas for a small contemporary single-wall utility room in Saint Petersburg with flat-panel cabinets, white cabinets, wood benchtops, white walls, ceramic floors, white floor, beige benchtop and a single-bowl sink.
Design ideas for a small contemporary single-wall utility room in Saint Petersburg with flat-panel cabinets, white cabinets, wood benchtops, white walls, ceramic floors, white floor, beige benchtop and a single-bowl sink.
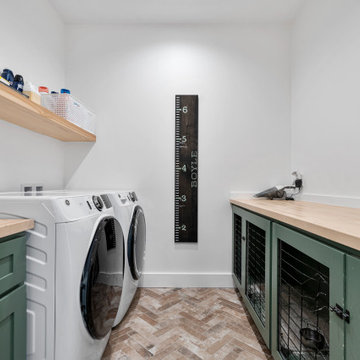
Laundry room with built in dog crates!
Photo of a mid-sized country galley utility room in Other with shaker cabinets, green cabinets, wood benchtops, white walls, porcelain floors, a side-by-side washer and dryer, beige floor and beige benchtop.
Photo of a mid-sized country galley utility room in Other with shaker cabinets, green cabinets, wood benchtops, white walls, porcelain floors, a side-by-side washer and dryer, beige floor and beige benchtop.
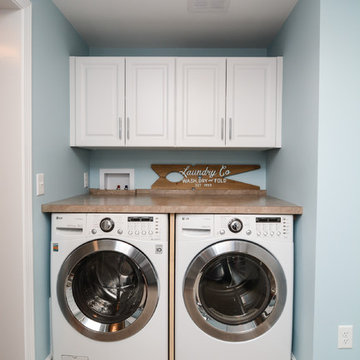
Inspiration for a small transitional single-wall utility room in Boston with raised-panel cabinets, white cabinets, laminate benchtops, blue walls, ceramic floors, a side-by-side washer and dryer, beige floor and beige benchtop.
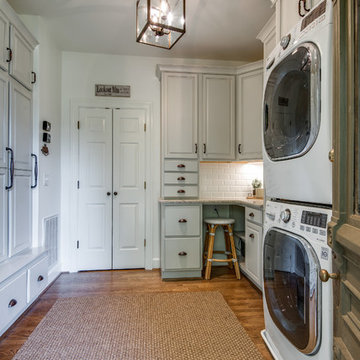
Showcase by Agent
Large country galley utility room in Nashville with a single-bowl sink, recessed-panel cabinets, white cabinets, granite benchtops, white walls, medium hardwood floors, a stacked washer and dryer, brown floor and beige benchtop.
Large country galley utility room in Nashville with a single-bowl sink, recessed-panel cabinets, white cabinets, granite benchtops, white walls, medium hardwood floors, a stacked washer and dryer, brown floor and beige benchtop.

Inspiration for a mid-sized u-shaped utility room in Minneapolis with an undermount sink, flat-panel cabinets, beige cabinets, solid surface benchtops, white splashback, ceramic splashback, beige walls, ceramic floors, grey floor and beige benchtop.

Doggy bath with subway tiles and brass trimmings
Large contemporary single-wall utility room in Other with an utility sink, shaker cabinets, green cabinets, tile benchtops, beige splashback, subway tile splashback, beige walls, porcelain floors, an integrated washer and dryer, beige floor and beige benchtop.
Large contemporary single-wall utility room in Other with an utility sink, shaker cabinets, green cabinets, tile benchtops, beige splashback, subway tile splashback, beige walls, porcelain floors, an integrated washer and dryer, beige floor and beige benchtop.
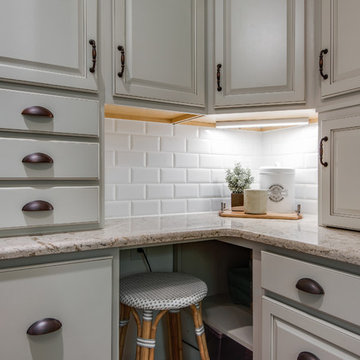
Showcase by Agent
Large country galley utility room in Nashville with a single-bowl sink, recessed-panel cabinets, white cabinets, granite benchtops, white walls, medium hardwood floors, a stacked washer and dryer, brown floor and beige benchtop.
Large country galley utility room in Nashville with a single-bowl sink, recessed-panel cabinets, white cabinets, granite benchtops, white walls, medium hardwood floors, a stacked washer and dryer, brown floor and beige benchtop.
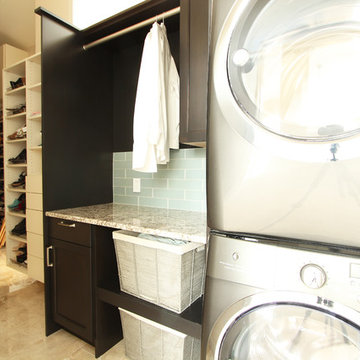
This is an example of a small transitional single-wall utility room in Other with recessed-panel cabinets, dark wood cabinets, granite benchtops, beige walls, travertine floors, a side-by-side washer and dryer, beige floor and beige benchtop.
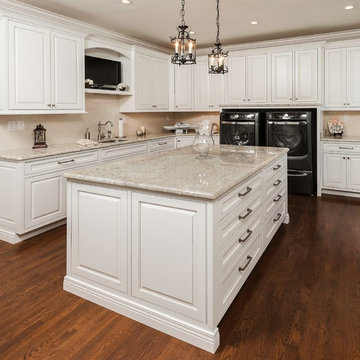
Photo of a traditional l-shaped utility room in Other with an undermount sink, raised-panel cabinets, white cabinets, beige walls, dark hardwood floors, a side-by-side washer and dryer and beige benchtop.
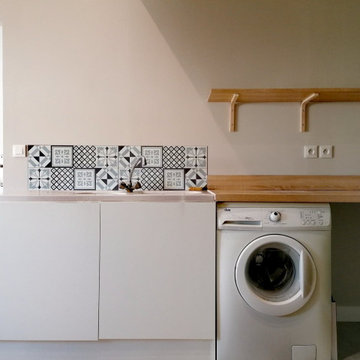
Large scandinavian galley utility room in Toulouse with an undermount sink, beaded inset cabinets, white cabinets, wood benchtops, blue splashback, cement tile splashback, green walls, a side-by-side washer and dryer, beige floor and beige benchtop.
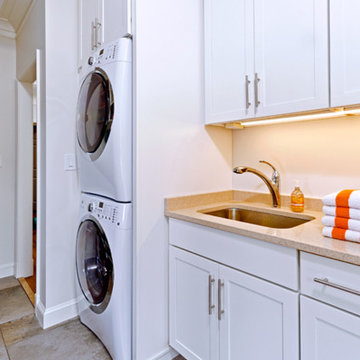
Darko Zagar
Design ideas for a mid-sized transitional single-wall utility room in DC Metro with an undermount sink, shaker cabinets, white cabinets, quartzite benchtops, white walls, ceramic floors, a stacked washer and dryer and beige benchtop.
Design ideas for a mid-sized transitional single-wall utility room in DC Metro with an undermount sink, shaker cabinets, white cabinets, quartzite benchtops, white walls, ceramic floors, a stacked washer and dryer and beige benchtop.

By simply widening arch ways and removing a door opening, we created a nice open flow from the mud room right through to the laundry area. The space opened to a welcoming area to keep up with the laundry for a family of 6 along with a planning space and a mini office/craft/wrapping desk. Storage was maximized with the use of custom built-in lockers, utility cabinets and functional desk space. Adding both closed and open locker storage gave the kids easy access to everything from backpacks and winter coats.
A gorgeous linen weave tile is not only a showstopper in the large space but hides the daily dust of a busy family. Utilizing a combination of quartz and wood countertops along with white painted cabinetry, gave the room a timeless appeal. The brushed gold hardware and mirror inserts took the room from basic to extraordinary.
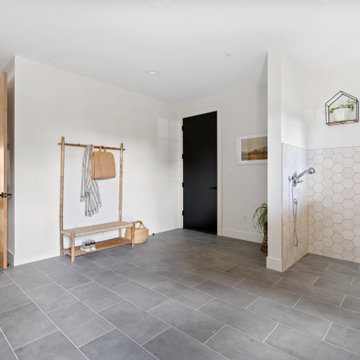
Design ideas for a large country single-wall utility room in Portland with an undermount sink, shaker cabinets, white cabinets, wood benchtops, timber splashback, white walls, porcelain floors, a side-by-side washer and dryer, grey floor and beige benchtop.

Inner city self contained studio with the laundry in the ground floor garage. Plywood lining to walls and ceiling. Honed concrete floor.
Inspiration for a small contemporary single-wall utility room in Melbourne with a single-bowl sink, flat-panel cabinets, beige cabinets, laminate benchtops, white splashback, mosaic tile splashback, beige walls, concrete floors, a side-by-side washer and dryer, beige benchtop, wood, wood walls and grey floor.
Inspiration for a small contemporary single-wall utility room in Melbourne with a single-bowl sink, flat-panel cabinets, beige cabinets, laminate benchtops, white splashback, mosaic tile splashback, beige walls, concrete floors, a side-by-side washer and dryer, beige benchtop, wood, wood walls and grey floor.
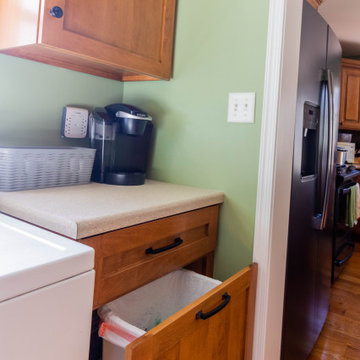
Small traditional galley utility room in Other with shaker cabinets, medium wood cabinets, laminate benchtops, green walls, porcelain floors, a side-by-side washer and dryer, beige floor and beige benchtop.

This is an example of a mid-sized modern u-shaped utility room in DC Metro with beaded inset cabinets, white cabinets, marble benchtops, pink walls, light hardwood floors, a stacked washer and dryer, multi-coloured floor and beige benchtop.
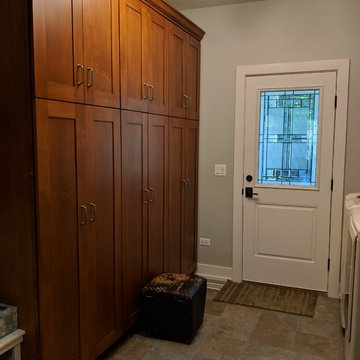
The decorative glass on the door, tile floor and floor to ceiling cabinets really bring a charm to this laundry room and all come together nicely.
Photo Credit: Meyer Design
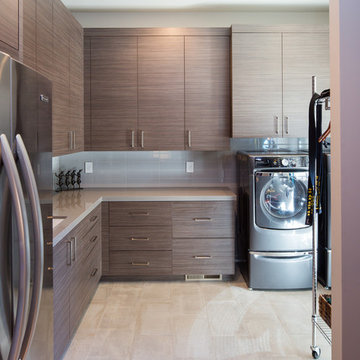
Inspiration for a mid-sized transitional l-shaped utility room in Sacramento with an undermount sink, flat-panel cabinets, medium wood cabinets, quartz benchtops, white walls, ceramic floors, a side-by-side washer and dryer, beige floor and beige benchtop.
Utility Room Design Ideas with Beige Benchtop
5