Utility Room Design Ideas with Beige Benchtop
Refine by:
Budget
Sort by:Popular Today
121 - 140 of 378 photos
Item 1 of 3
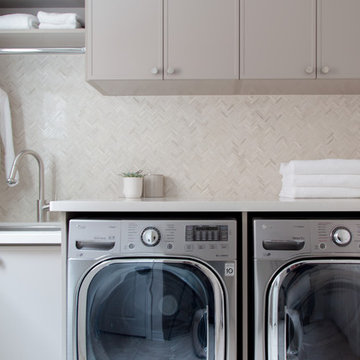
Photographer: Kerri Torrey
This is an example of a mid-sized contemporary single-wall utility room in Toronto with a drop-in sink, shaker cabinets, beige cabinets, quartz benchtops, beige walls, ceramic floors, a side-by-side washer and dryer, beige floor and beige benchtop.
This is an example of a mid-sized contemporary single-wall utility room in Toronto with a drop-in sink, shaker cabinets, beige cabinets, quartz benchtops, beige walls, ceramic floors, a side-by-side washer and dryer, beige floor and beige benchtop.
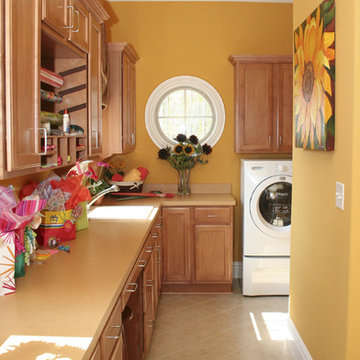
Laundry Room of the 'Kristen Nicole'
This is an example of a traditional l-shaped utility room in Other with a drop-in sink, recessed-panel cabinets, medium wood cabinets, a side-by-side washer and dryer, beige floor, beige benchtop and orange walls.
This is an example of a traditional l-shaped utility room in Other with a drop-in sink, recessed-panel cabinets, medium wood cabinets, a side-by-side washer and dryer, beige floor, beige benchtop and orange walls.
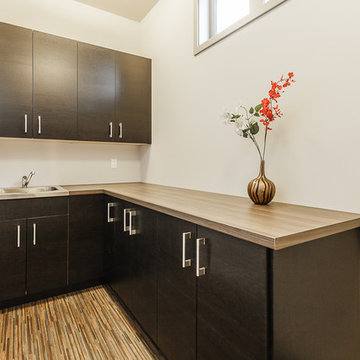
Design ideas for a contemporary l-shaped utility room in Seattle with an utility sink, flat-panel cabinets, laminate benchtops, beige walls, bamboo floors, a concealed washer and dryer, beige benchtop and dark wood cabinets.
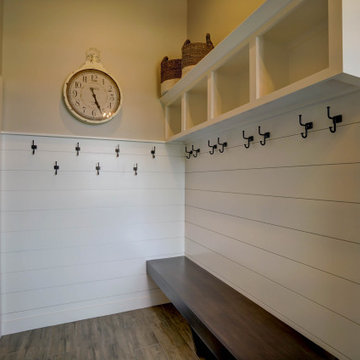
Off the kitchen, the laundry room entryway.
Inspiration for a small modern utility room in Other with quartz benchtops, a side-by-side washer and dryer and beige benchtop.
Inspiration for a small modern utility room in Other with quartz benchtops, a side-by-side washer and dryer and beige benchtop.
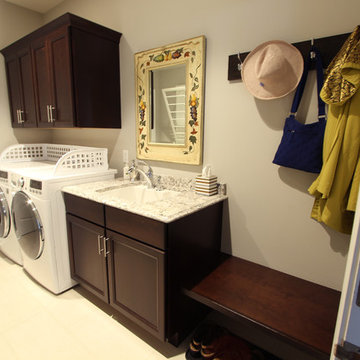
Next to the side by side washer and dryer a utility sink was undermounted in cambria quartz. A sprayer was installed next to the faucet. A bench was built in between the utility sink and the garage door.
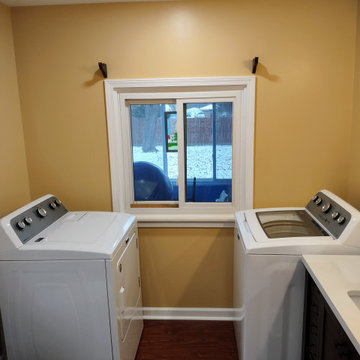
This photo was taken after the walls and ceiling had been painted. One coat of paint was applied to the ceiling and two coats of paint to the walls and window molding and jamb.
Products Used:
* KILZ PVA Primer
* DAP AMP Caulk
* Behr Premium Plus Interior Satin Enamel Paint (Tostada)
* Behr Premium Plus Interior Flat Ceiling Paint (Ultra Pure
White)
* Sherwin-Williams Interior Satin Pro Classic Paint (Extra
White)
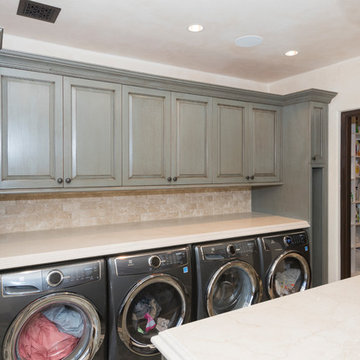
Jason Taylor Photography
Large mediterranean u-shaped utility room in New York with raised-panel cabinets, grey cabinets, granite benchtops, beige walls, ceramic floors, a side-by-side washer and dryer, multi-coloured floor and beige benchtop.
Large mediterranean u-shaped utility room in New York with raised-panel cabinets, grey cabinets, granite benchtops, beige walls, ceramic floors, a side-by-side washer and dryer, multi-coloured floor and beige benchtop.
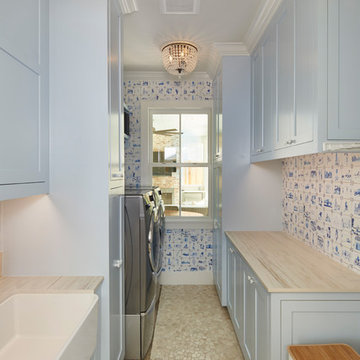
Woodmont Ave. Residence Laundry Room. Construction by RisherMartin Fine Homes. Photography by Andrea Calo. Landscaping by West Shop Design.
Inspiration for a large country galley utility room in Austin with a farmhouse sink, shaker cabinets, blue cabinets, wood benchtops, multi-coloured walls, limestone floors, a side-by-side washer and dryer, beige floor and beige benchtop.
Inspiration for a large country galley utility room in Austin with a farmhouse sink, shaker cabinets, blue cabinets, wood benchtops, multi-coloured walls, limestone floors, a side-by-side washer and dryer, beige floor and beige benchtop.
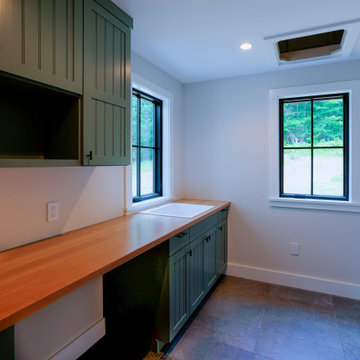
Design ideas for a modern utility room in Burlington with a drop-in sink, shaker cabinets, green cabinets, wood benchtops, white walls, slate floors, grey floor and beige benchtop.
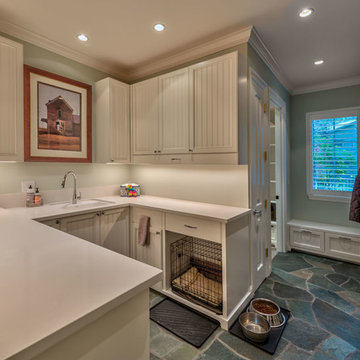
Photo: Vance Fox
To the right of the entry is the mud, gear, and laundry room all mixed into one functional space. Personal touches were add to meet the family’s needs from the dog food tucked away in drawers under the window seat to a pull out drying rack over the area that was specifically designed to house the dog crate.
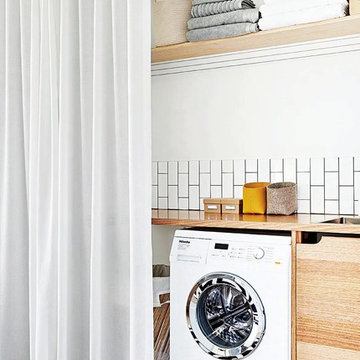
Styling & Photography by Marsha Golemac & Brooke Holm.
Inspiration for a small scandinavian single-wall utility room in Melbourne with a drop-in sink, flat-panel cabinets, medium wood cabinets, wood benchtops, white walls, painted wood floors, a side-by-side washer and dryer, white floor and beige benchtop.
Inspiration for a small scandinavian single-wall utility room in Melbourne with a drop-in sink, flat-panel cabinets, medium wood cabinets, wood benchtops, white walls, painted wood floors, a side-by-side washer and dryer, white floor and beige benchtop.
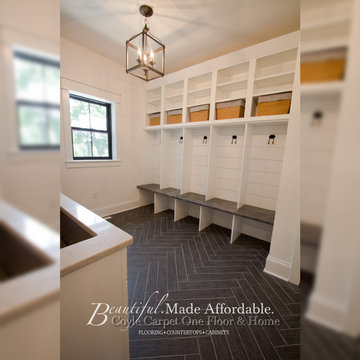
Photo of a mid-sized contemporary galley utility room in Other with an utility sink, shaker cabinets, white cabinets, solid surface benchtops, white walls, ceramic floors, a stacked washer and dryer, black floor and beige benchtop.
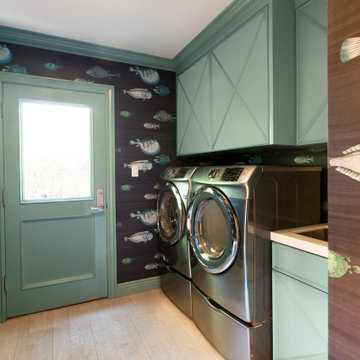
This is an example of a transitional single-wall utility room in San Francisco with an undermount sink, recessed-panel cabinets, blue cabinets, multi-coloured walls, light hardwood floors, a side-by-side washer and dryer, beige floor, beige benchtop and wallpaper.
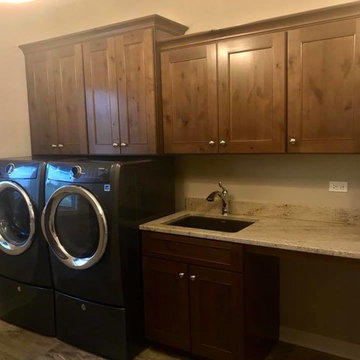
Design ideas for a mid-sized utility room in Chicago with an undermount sink and beige benchtop.
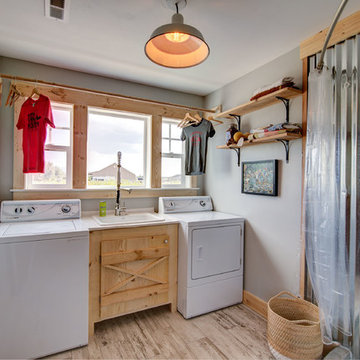
Country single-wall utility room in Other with a drop-in sink, light wood cabinets, grey walls, light hardwood floors, a side-by-side washer and dryer, beige floor and beige benchtop.
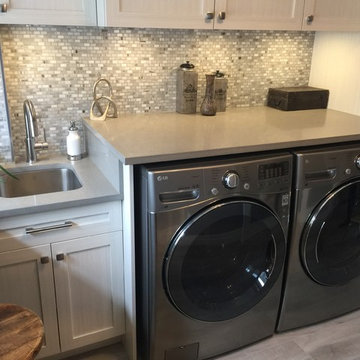
What was once a makeshift storage room off the garage is now a bright, large laundry room, with loads of storage, place for a stool for crafts or as a home office, a handy sink for washing delicates, and lots of natural light.
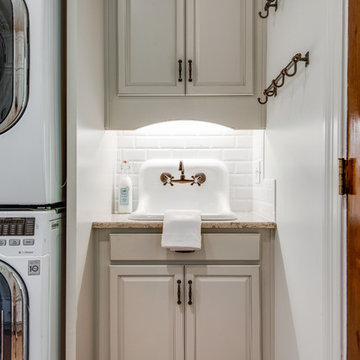
Showcase by Agent
Photo of a large country galley utility room in Nashville with a single-bowl sink, recessed-panel cabinets, white cabinets, granite benchtops, white walls, medium hardwood floors, a stacked washer and dryer, brown floor and beige benchtop.
Photo of a large country galley utility room in Nashville with a single-bowl sink, recessed-panel cabinets, white cabinets, granite benchtops, white walls, medium hardwood floors, a stacked washer and dryer, brown floor and beige benchtop.
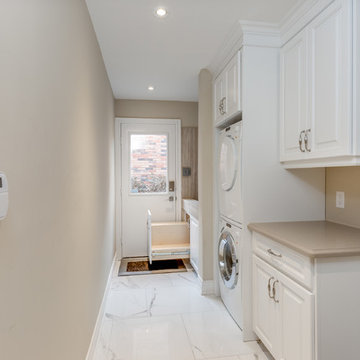
Photos by Peter Harrington Photography
Design ideas for a small transitional galley utility room in Toronto with raised-panel cabinets, white cabinets, quartzite benchtops, beige walls, marble floors, a stacked washer and dryer, white floor and beige benchtop.
Design ideas for a small transitional galley utility room in Toronto with raised-panel cabinets, white cabinets, quartzite benchtops, beige walls, marble floors, a stacked washer and dryer, white floor and beige benchtop.
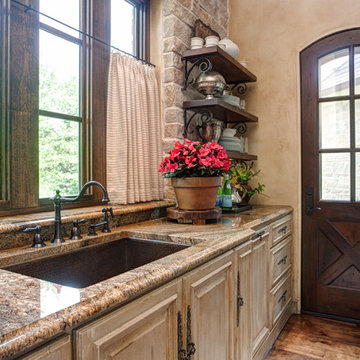
Custom home designed and built by Parkinson Building Group in Little Rock, AR.
Design ideas for a large traditional u-shaped utility room in Little Rock with an undermount sink, raised-panel cabinets, beige cabinets, granite benchtops, dark hardwood floors, brown floor, beige walls and beige benchtop.
Design ideas for a large traditional u-shaped utility room in Little Rock with an undermount sink, raised-panel cabinets, beige cabinets, granite benchtops, dark hardwood floors, brown floor, beige walls and beige benchtop.
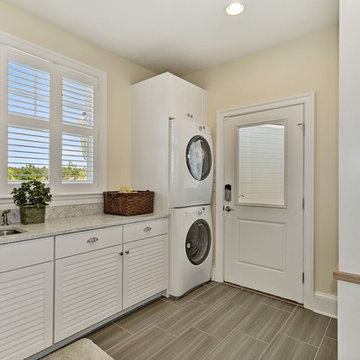
Laundry room with stacked washer and dryer. Built in utility sink and working countertop
Inspiration for a mid-sized modern single-wall utility room in DC Metro with an undermount sink, louvered cabinets, white cabinets, granite benchtops, a stacked washer and dryer and beige benchtop.
Inspiration for a mid-sized modern single-wall utility room in DC Metro with an undermount sink, louvered cabinets, white cabinets, granite benchtops, a stacked washer and dryer and beige benchtop.
Utility Room Design Ideas with Beige Benchtop
7