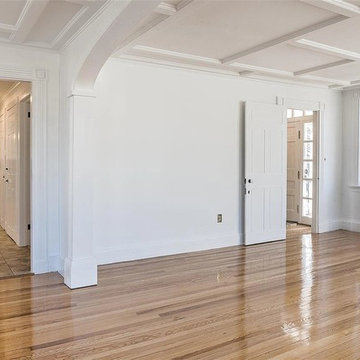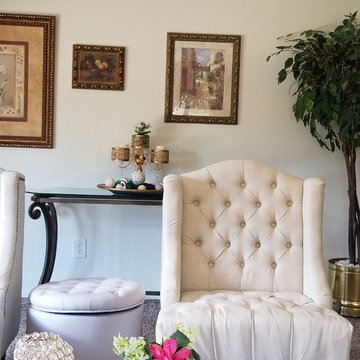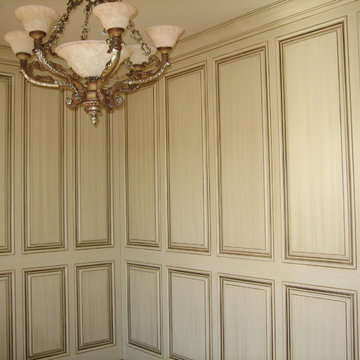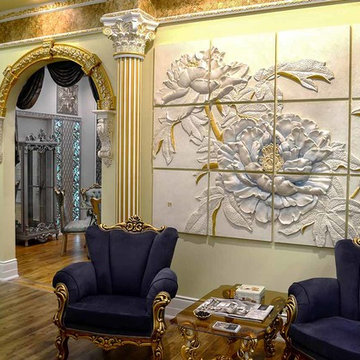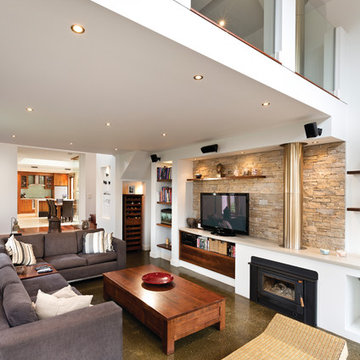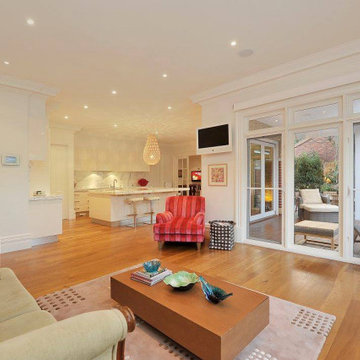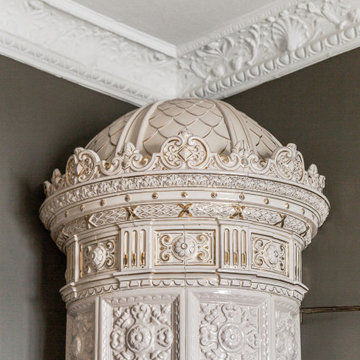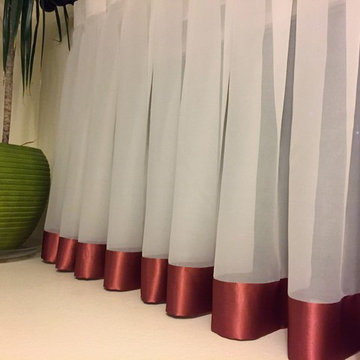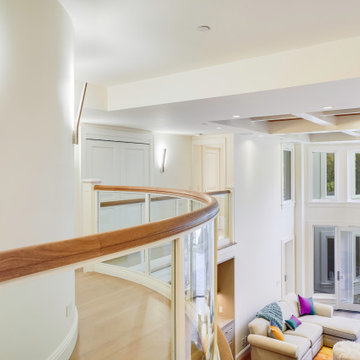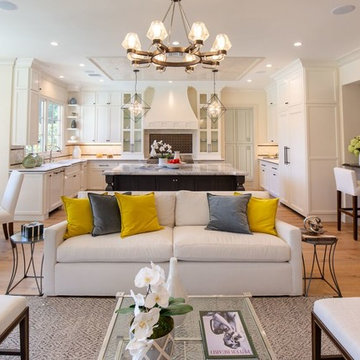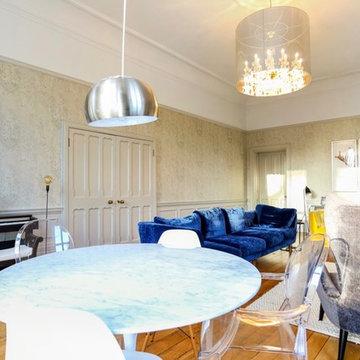Victorian Beige Family Room Design Photos
Refine by:
Budget
Sort by:Popular Today
81 - 100 of 109 photos
Item 1 of 3
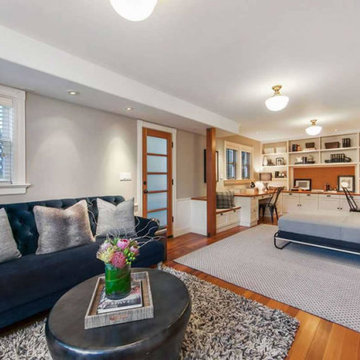
This is an example of a mid-sized traditional open concept family room in San Francisco with a library, grey walls, medium hardwood floors, no fireplace, a concealed tv and brown floor.
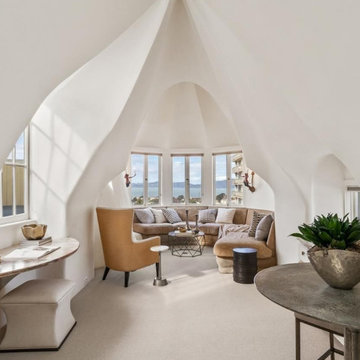
BIC renovated the interior and exterior of a Victorian House in San Francisco. Project required restoring the historical exterior and interior trims and moldings.
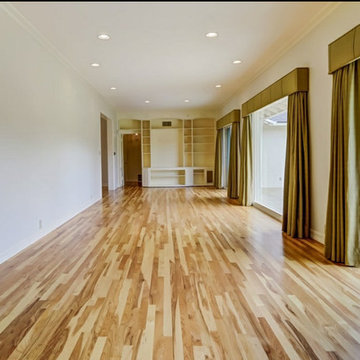
This is an example of a large traditional open concept family room in Other with white walls, light hardwood floors, no fireplace and a wall-mounted tv.
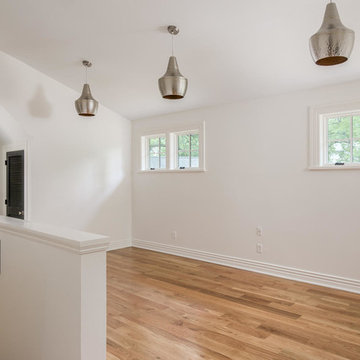
Photo of a mid-sized traditional enclosed family room in Nashville with white walls and light hardwood floors.
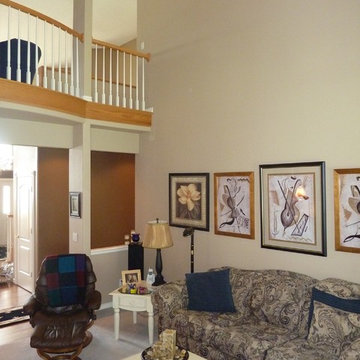
We wanted to highlight the openness of this space with a nice calming beige color. Mid-century artwork and a patterned couch pop against the wall.
Design ideas for a large traditional open concept family room in Portland with beige walls and carpet.
Design ideas for a large traditional open concept family room in Portland with beige walls and carpet.
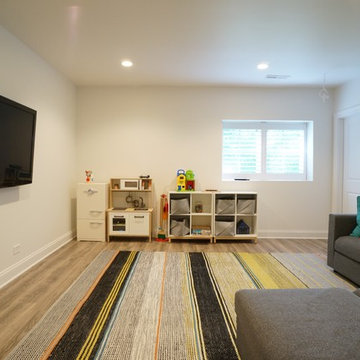
100 year old Finished Basement with laminate wood look flooring. White Marble finished bathroom with white traditional vanity. Exercise room, recreation room, playroom for kids, and storage.
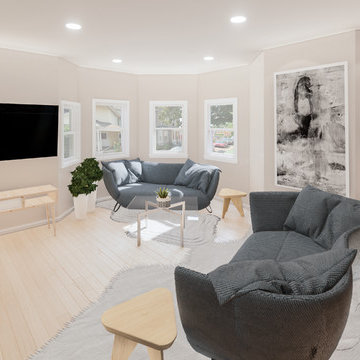
Living room render for a multifamily renovation project.
Design ideas for a mid-sized traditional open concept family room in Boston with beige walls, light hardwood floors, a wall-mounted tv and brown floor.
Design ideas for a mid-sized traditional open concept family room in Boston with beige walls, light hardwood floors, a wall-mounted tv and brown floor.
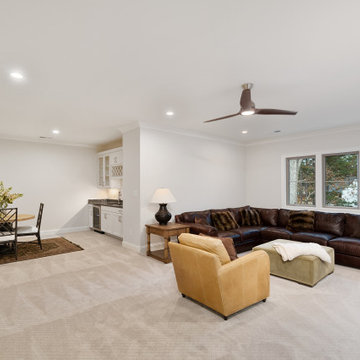
Inspiration for an expansive traditional open concept family room in Dallas.
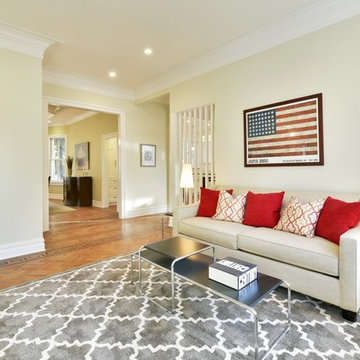
Design ideas for a large traditional open concept family room in New York with green walls, medium hardwood floors and a wall-mounted tv.
Victorian Beige Family Room Design Photos
5
