Entry
Refine by:
Budget
Sort by:Popular Today
21 - 40 of 68 photos
Item 1 of 3

Entry way featuring Natural Stone Walls, Chandelier, and exposed beams.
This is an example of an expansive traditional foyer in Salt Lake City with beige walls, a double front door, a black front door, brown floor, vaulted and wallpaper.
This is an example of an expansive traditional foyer in Salt Lake City with beige walls, a double front door, a black front door, brown floor, vaulted and wallpaper.
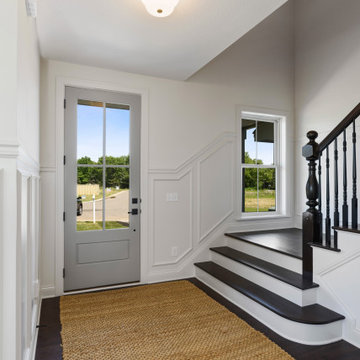
This is an example of a mid-sized traditional foyer in Minneapolis with beige walls, dark hardwood floors, a single front door, a blue front door, brown floor and panelled walls.
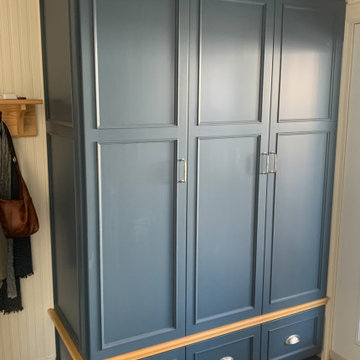
This floor-to-ceiling 5-foot wide storage unit was added to the mudroom. It features soft-close Blum slides and hinges along with dovetail drawers all accented with an ash trim piece.
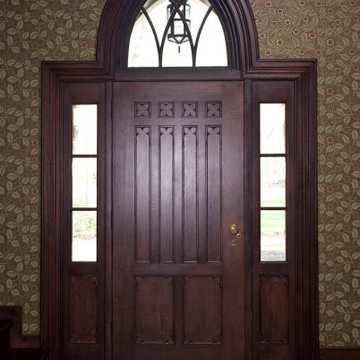
Design ideas for a large traditional front door in Bridgeport with a single front door, a dark wood front door and wallpaper.
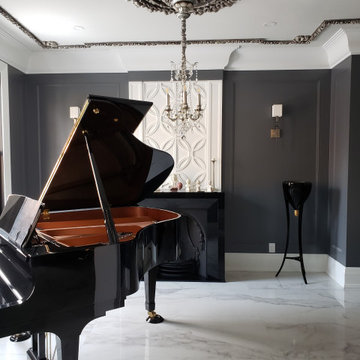
restoration 1878 plaster crown ceiling medallion 36" diameter silver leaf patina
Inspiration for a large traditional foyer in Toronto with grey walls, porcelain floors, white floor and decorative wall panelling.
Inspiration for a large traditional foyer in Toronto with grey walls, porcelain floors, white floor and decorative wall panelling.
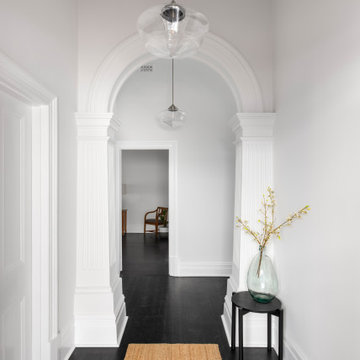
A grand entry to the character of the home with Victorian archways and high skirting boards. Premium dark stained floors and white walls.
Inspiration for a mid-sized traditional foyer in Adelaide with white walls, painted wood floors, a single front door, a black front door, black floor and brick walls.
Inspiration for a mid-sized traditional foyer in Adelaide with white walls, painted wood floors, a single front door, a black front door, black floor and brick walls.
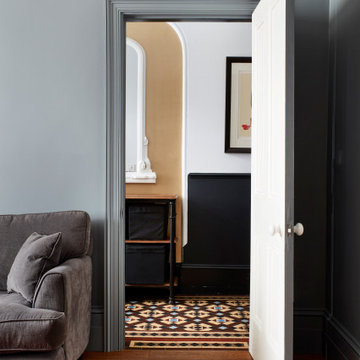
Lincoln Road is our renovation and extension of a Victorian house in East Finchley, North London. It was driven by the will and enthusiasm of the owners, Ed and Elena, who's desire for a stylish and contemporary family home kept the project focused on achieving their goals.
Our design contrasts restored Victorian interiors with a strikingly simple, glass and timber kitchen extension - and matching loft home office.
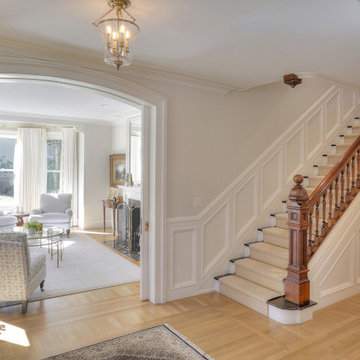
Design ideas for a mid-sized traditional foyer in Bridgeport with beige walls, light hardwood floors, a single front door, a white front door, beige floor and decorative wall panelling.
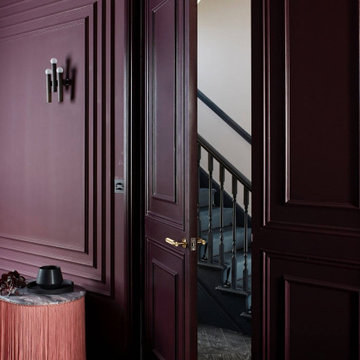
Double doors into the formal living room from the foyer, featuring Farrow + Ball Brinjal paint.
Inspiration for a traditional entryway in London with red walls, dark hardwood floors, black floor and panelled walls.
Inspiration for a traditional entryway in London with red walls, dark hardwood floors, black floor and panelled walls.
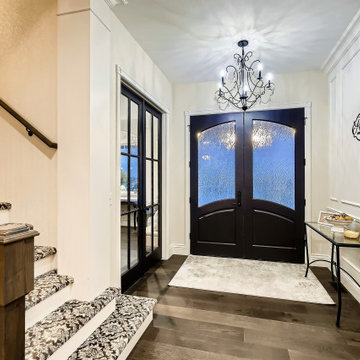
Entry Foyer with paneled wall
Inspiration for a large traditional foyer in Denver with white walls, dark hardwood floors, a double front door, a black front door, grey floor and panelled walls.
Inspiration for a large traditional foyer in Denver with white walls, dark hardwood floors, a double front door, a black front door, grey floor and panelled walls.
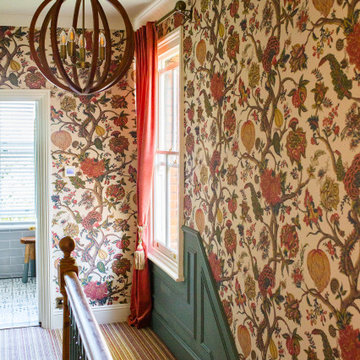
Victorian Entrance hall in need of full redesign and renovation. This hall now is so welcoming and warm!
new underfloor heating and large tiles, new paneling and carpets, hardware and wallpapered walls. we added a bespoke commissioned paining, large floor standing lamps, bespoke storage and coat rack and full design.
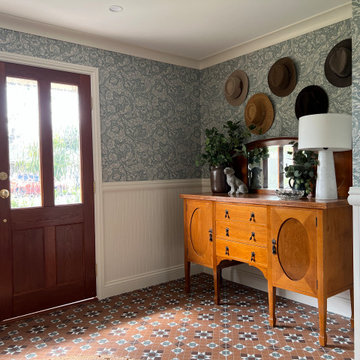
This is an example of a mid-sized traditional foyer in Brisbane with beige walls, ceramic floors, a double front door, a medium wood front door, orange floor and wallpaper.
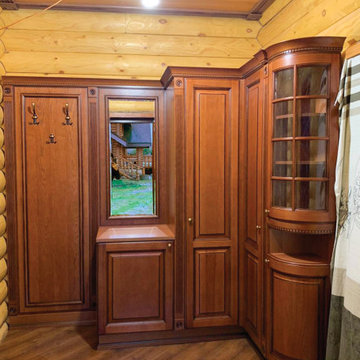
Уникальная в своём роде коллекция Grazia, изготовленная из ясеня. Эта порода древесины имеет роскошный природный рисунок, который хорошо виден на фасадах. Коллекция Grazia – это кухни, столовые, гостиные, кабинеты, столы, стулья и многое другое – и всё это исполняется в едином классическом стиле.
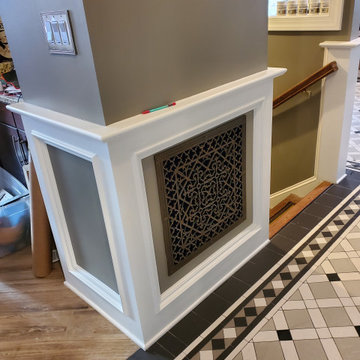
Photo of a mid-sized traditional entry hall in DC Metro with decorative wall panelling.
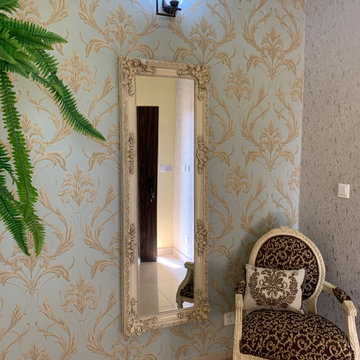
Victorian style entrance room
This is an example of a mid-sized traditional entry hall in Buckinghamshire with beige walls, porcelain floors, beige floor and wallpaper.
This is an example of a mid-sized traditional entry hall in Buckinghamshire with beige walls, porcelain floors, beige floor and wallpaper.

The brief for this grand old Taringa residence was to blur the line between old and new. We renovated the 1910 Queenslander, restoring the enclosed front sleep-out to the original balcony and designing a new split staircase as a nod to tradition, while retaining functionality to access the tiered front yard. We added a rear extension consisting of a new master bedroom suite, larger kitchen, and family room leading to a deck that overlooks a leafy surround. A new laundry and utility rooms were added providing an abundance of purposeful storage including a laundry chute connecting them.
Selection of materials, finishes and fixtures were thoughtfully considered so as to honour the history while providing modern functionality. Colour was integral to the design giving a contemporary twist on traditional colours.
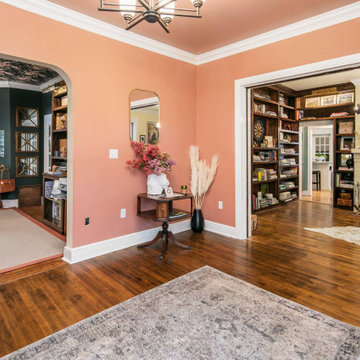
Victorian Home + Office Renovation
Large traditional foyer in Other with pink walls, dark hardwood floors and wallpaper.
Large traditional foyer in Other with pink walls, dark hardwood floors and wallpaper.
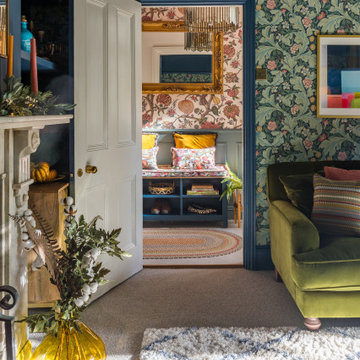
Victorian Entrance hall in need of full redesign and renovation. This hall now is so welcoming and warm!
new underfloor heating and large tiles, new paneling and carpets, hardware and wallpapered walls. we added a bespoke commissioned paining, large floor standing lamps, bespoke storage and coat rack and full design.
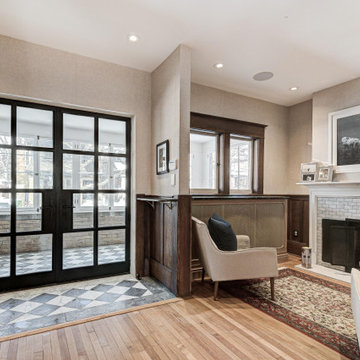
Design ideas for a mid-sized traditional foyer in Toronto with porcelain floors, a double front door, a black front door and wallpaper.
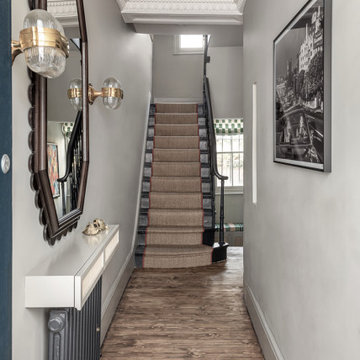
Cosy and elegant entrance hall with bright colours and bespoke joinery and lights
Mid-sized traditional entry hall in London with grey walls, painted wood floors, a single front door, a black front door, multi-coloured floor, recessed and wallpaper.
Mid-sized traditional entry hall in London with grey walls, painted wood floors, a single front door, a black front door, multi-coloured floor, recessed and wallpaper.
2