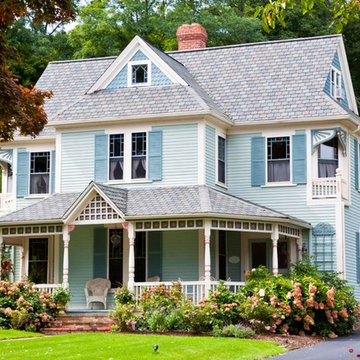Victorian Exterior Design Ideas
Refine by:
Budget
Sort by:Popular Today
41 - 60 of 945 photos
Item 1 of 3

The renovation and rear extension to a lower ground floor of a 4 storey Victorian Terraced house in Hampstead Conservation Area.
Design ideas for a small traditional brick townhouse exterior in London with four or more storeys, a gable roof, a tile roof and a black roof.
Design ideas for a small traditional brick townhouse exterior in London with four or more storeys, a gable roof, a tile roof and a black roof.
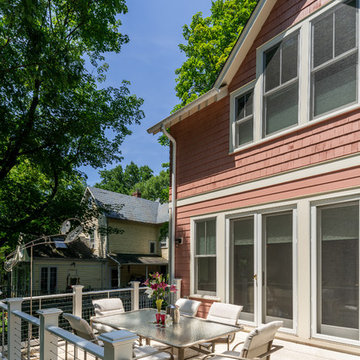
Photo of a large traditional three-storey pink house exterior in DC Metro with mixed siding and a shingle roof.

Before and After: 6 Weeks Cosmetic Renovation On A Budget
Cosmetic renovation of an old 1960's house in Launceston Tasmania. Alenka and her husband builder renovated this house on a very tight budget without the help of any other tradesman. It was a warn-down older house with closed layout kitchen and no real character. With the right colour choices, smart decoration and 6 weeks of hard work, they brought the house back to life, restoring its old charm. The house was sold in 2018 for a record street price.
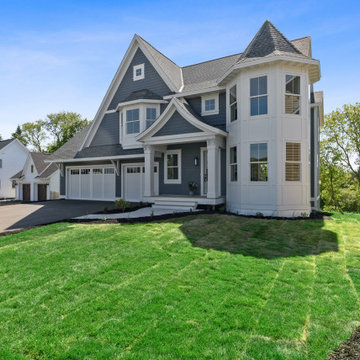
Photo of a large traditional two-storey blue house exterior in Minneapolis with concrete fiberboard siding and a grey roof.
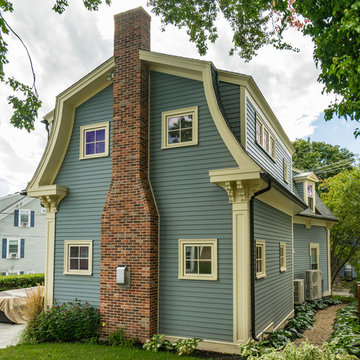
Eric Roth Photography
Photo of a mid-sized traditional two-storey blue house exterior in Boston with wood siding and a shingle roof.
Photo of a mid-sized traditional two-storey blue house exterior in Boston with wood siding and a shingle roof.
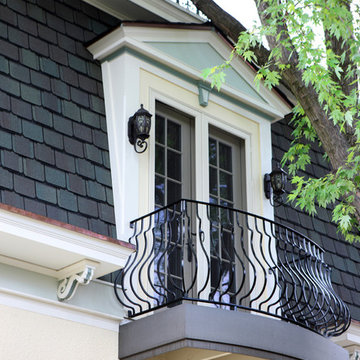
This balcony is off the new master suite and the double french door style lets plenty of natural light in throughout the day. created by Normandy Design Manager Troy Pavelka.
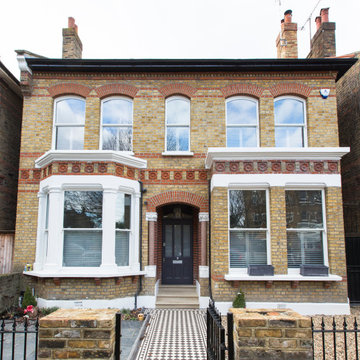
Victorian double fronted house
This is an example of a large traditional two-storey brick yellow house exterior in London with a gable roof, a tile roof and a grey roof.
This is an example of a large traditional two-storey brick yellow house exterior in London with a gable roof, a tile roof and a grey roof.

Photo of a mid-sized traditional two-storey white duplex exterior in San Francisco with wood siding, a flat roof, a green roof, a grey roof and clapboard siding.
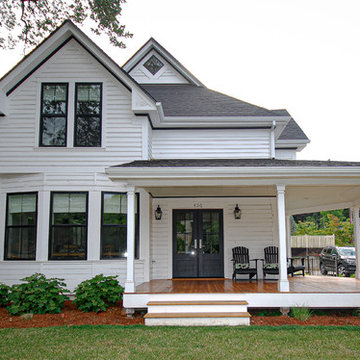
A complete home renovation in the heart of Hood River, OR. New owners worked with Oregon Finish Carpentry, Inc. to breath new life into this old home. We prioritized durability, craftsmanship and charm, and created a heritage home to be passed down through generations. The open main level creates a great space for family to come together. The unique split-level design on the upper floors allows for separate bedroom and bathroom spaces for privacy at the end of the day. This home features two master suites, an art studio, and custom craftsmanship throughout.
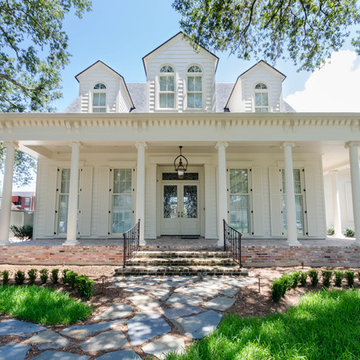
Jefferson Door supplied: exterior doors (custom Sapele mahogany), interior doors (Buffelen), windows (Marvin windows), shutters (custom Sapele mahogany), columns (HB&G), crown moulding, baseboard and door hardware (Emtek).
House was built by Hotard General Contracting, Inc.
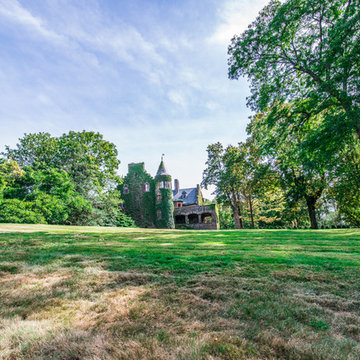
The landscape speaker system is a robust setup designed to be durable while providing excellent audio fidelity and volume. A subterranean subwoofer was even installed by the pool to add base that literally makes the ground shake! The luxury landscape speakers are also from James Loudspeaker.
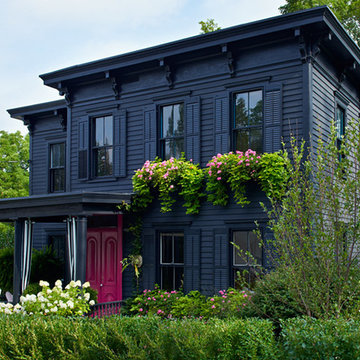
Inspiration for a mid-sized traditional two-storey black exterior in Boston with wood siding.
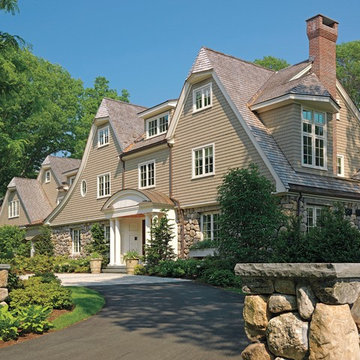
Battle Associates Architects
Photo of a mid-sized traditional two-storey beige house exterior in Boston with wood siding, a shingle roof and a clipped gable roof.
Photo of a mid-sized traditional two-storey beige house exterior in Boston with wood siding, a shingle roof and a clipped gable roof.
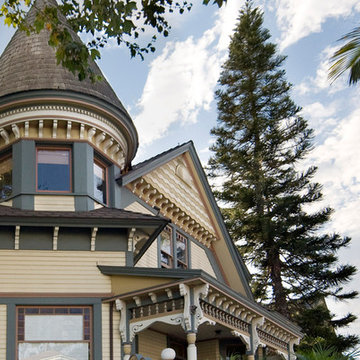
The Queen Anne Victorian was originally built in 1896 and is a prominent Historical Structure of Merit in the downtown Santa Barbara area.
In 2002, the Queen Anne was completely revived. © Holly Lepere
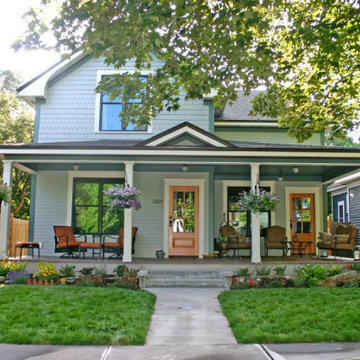
Photo of a large traditional two-storey blue house exterior in Boise with concrete fiberboard siding, a gable roof and a shingle roof.
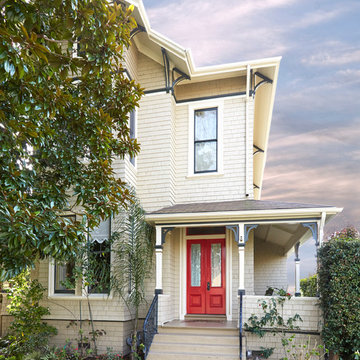
Mike Kaskel
Photo of a large traditional two-storey beige house exterior in San Francisco.
Photo of a large traditional two-storey beige house exterior in San Francisco.
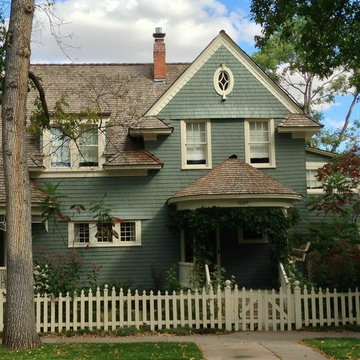
Design ideas for a large traditional two-storey green exterior in Denver with wood siding and a clipped gable roof.
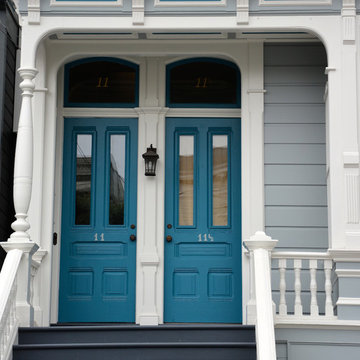
Design ideas for a mid-sized traditional three-storey blue exterior in San Francisco with wood siding and a flat roof.
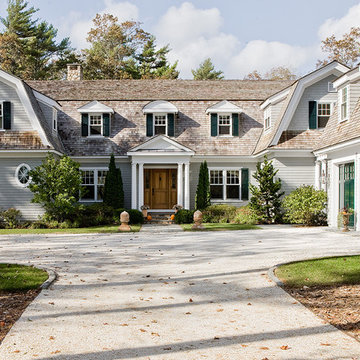
Photo of a large traditional two-storey grey exterior in Boston with vinyl siding and a flat roof.
Victorian Exterior Design Ideas
3
