Victorian Exterior Design Ideas with a Tile Roof
Refine by:
Budget
Sort by:Popular Today
41 - 60 of 235 photos
Item 1 of 3

The remodelling and extension of a terraced Victorian house in west London. The extension was achieved by using Permitted Development Rights after the previous owner had failed to gain planning consent for a smaller extension. The house was extended at both ground and roof levels.
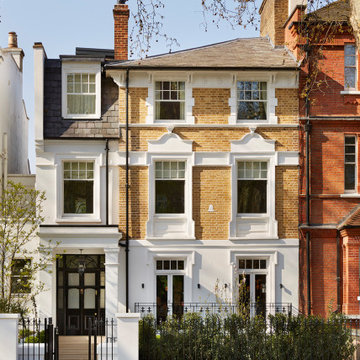
A full refurbishment of a beautiful four-storey Victorian town house in Holland Park. We had the pleasure of collaborating with the client and architects, Crawford and Gray, to create this classic full interior fit-out.

Double fronted Victorian Villa, original fascia and front door all renovated and refurbished. The front door is painted to match the cloakroom and the replacement Victorian tiles flow all the way through the ground floor hallway.

The front garden to this imposing Grade II listed house has been re-designed by DHV Architects to allow for parking for 3 cars, create an entrance with kerb appeal and a private area for relaxing and enjoying the view onto the Durdham Downs. The grey and silver Mediterranean style planting looks immaculate all year around.
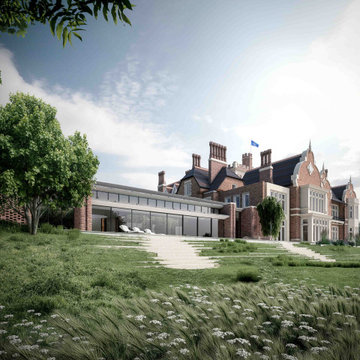
Country living in the middle of Hampstead Heath, combining the classic with the contemporary
Collaboration in ´Athlone House´ Restoration & Etension project by SHH
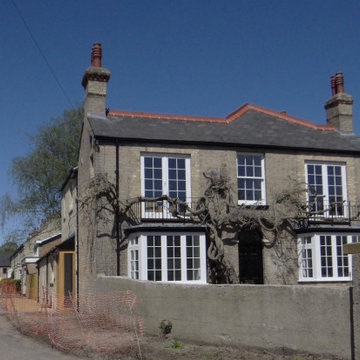
Complete refurbishment and extension of derelict Victorian cottage in prime edge of meadow location in Cambridge. Extensions were externally contextual in the Conservation Area, but contained dynamic internal spaces for contemporary living. A derelict outbuilding was replaced with a simple 1 bed Annex.
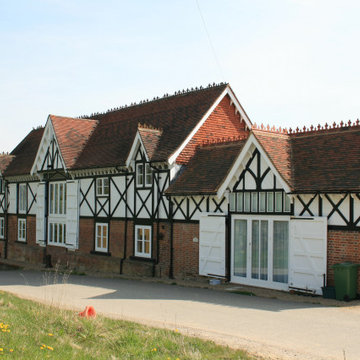
Conversion of existing Grade II Listed Cider Barn building forming part of Victorian Model Farm complex.
This is an example of a mid-sized traditional two-storey multi-coloured townhouse exterior in Kent with mixed siding, a gable roof and a tile roof.
This is an example of a mid-sized traditional two-storey multi-coloured townhouse exterior in Kent with mixed siding, a gable roof and a tile roof.
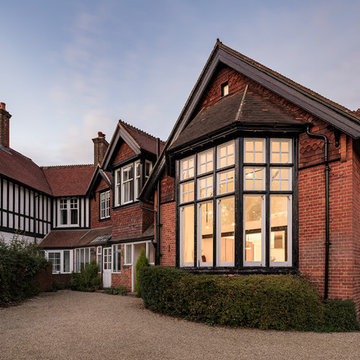
Jon Reid, Arch Photos
Photo of a large traditional two-storey brick red duplex exterior in Surrey with a gable roof and a tile roof.
Photo of a large traditional two-storey brick red duplex exterior in Surrey with a gable roof and a tile roof.
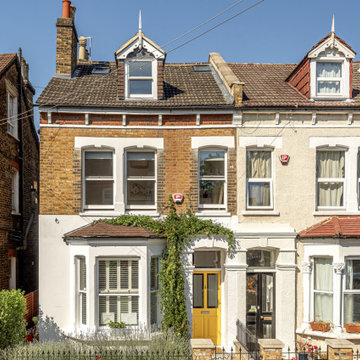
This is an example of a large traditional three-storey brick white duplex exterior in London with a gable roof, a tile roof and a brown roof.
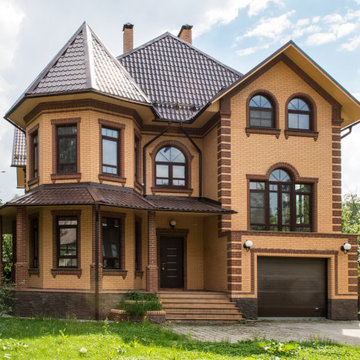
Inspiration for a traditional split-level brick house exterior in Moscow with a tile roof.
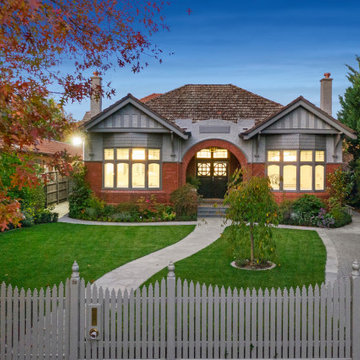
Inspiration for a large traditional two-storey brick multi-coloured house exterior in Melbourne with a gable roof and a tile roof.
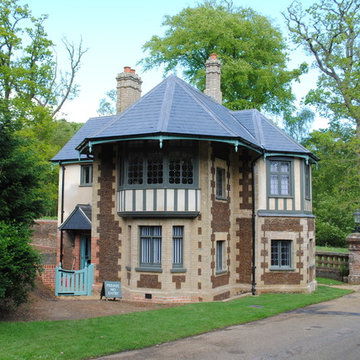
This lodge on the Sandringham Estate was originally in the Picturesque style enclosed by a rustic verandah. A series of unsympathetic alterations and removal of the verandah had left the building something of a jumble.
Nicholas Vanburgh proposed changes to the internal layout as well as new window and roof details to draw together the eclectic mix of architectural elements, restoring a sense of the Picturesque.
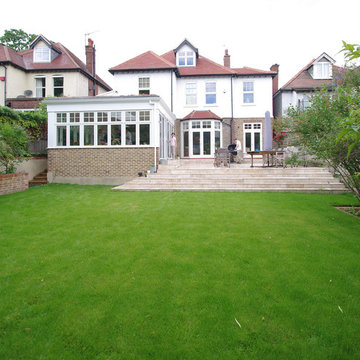
Inspiration for a large traditional three-storey white house exterior with mixed siding, a gable roof and a tile roof.
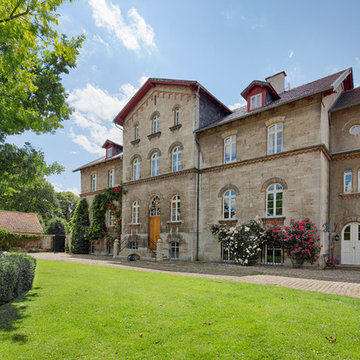
www.hannokeppel.de
copyright protected
0800 129 76 75
This is an example of an expansive traditional three-storey beige exterior in Hanover with stone veneer, a gable roof and a tile roof.
This is an example of an expansive traditional three-storey beige exterior in Hanover with stone veneer, a gable roof and a tile roof.
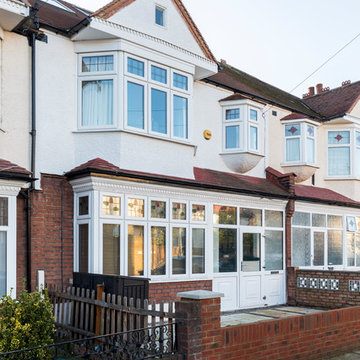
Chris Snook
Traditional three-storey white exterior in London with a gable roof and a tile roof.
Traditional three-storey white exterior in London with a gable roof and a tile roof.
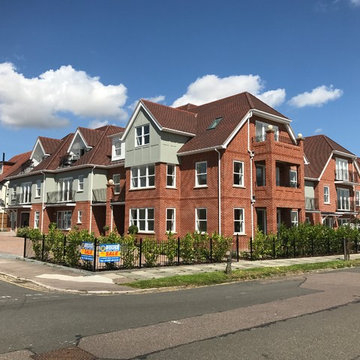
New apartments designed to be in keeping with the Edwardian architecture of Frinton on Sea.x
Photo of a large traditional three-storey brick apartment exterior in Essex with a gable roof and a tile roof.
Photo of a large traditional three-storey brick apartment exterior in Essex with a gable roof and a tile roof.
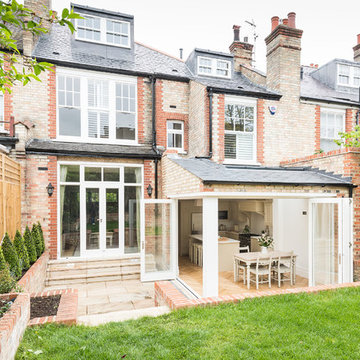
Veronica Rodriguez
Mid-sized traditional three-storey brick multi-coloured townhouse exterior in London with a gable roof and a tile roof.
Mid-sized traditional three-storey brick multi-coloured townhouse exterior in London with a gable roof and a tile roof.
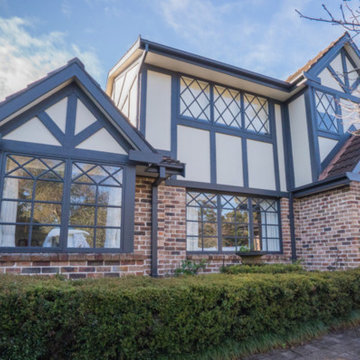
External painting project at Wahroonga completed in 2016 by ZEST PAINTING, DECORATING and MAINTENANCE SERVICES P/L.
your professional, licenced painters in Sydney also proud members of Master Painters Association and Dulux Accredited painters.
50%-75% of our time is spent on preparation of the surfaces prior to painting. Prior to reparation high pressure clean of external surfaces will be free of charge for projects above $4000
As you can see this is a delicate job with lots of timber finishing and high access.
we use the best products on the market from Dulux.
Photo taken by Karl,
karl.valdez@itakephotos.com.au
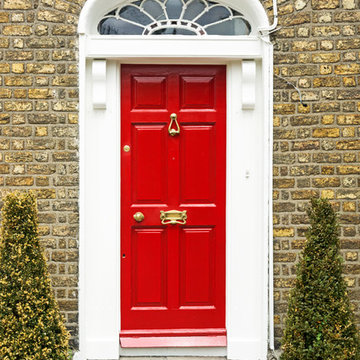
#RedDoorDublin
#paultobin
Mid-sized traditional split-level brick house exterior in Dublin with a gable roof and a tile roof.
Mid-sized traditional split-level brick house exterior in Dublin with a gable roof and a tile roof.
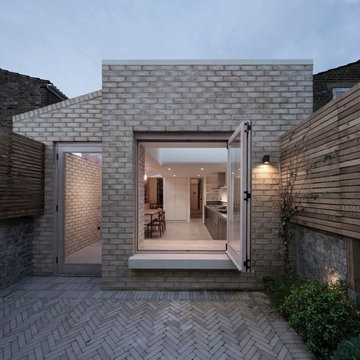
Rear and side extension to a terraced house in Camberwell.
Photo of a small traditional two-storey brown townhouse exterior in London with a gable roof and a tile roof.
Photo of a small traditional two-storey brown townhouse exterior in London with a gable roof and a tile roof.
Victorian Exterior Design Ideas with a Tile Roof
3