Victorian Exterior Design Ideas with Metal Siding
Refine by:
Budget
Sort by:Popular Today
1 - 5 of 5 photos
Item 1 of 3
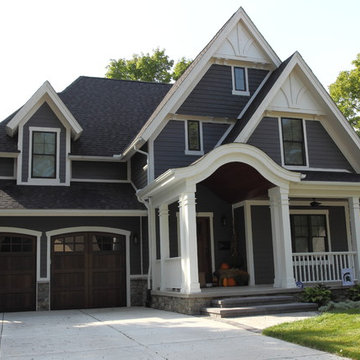
small lot plan
Inspiration for a mid-sized traditional split-level blue exterior in Detroit with metal siding and a hip roof.
Inspiration for a mid-sized traditional split-level blue exterior in Detroit with metal siding and a hip roof.
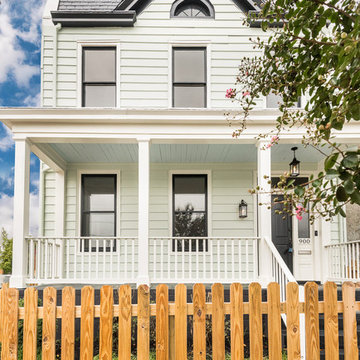
Located in Church Hill, Richmond’s oldest neighborhood, this very early 1900s Victorian had tons of historical details, but the house itself had been neglected (badly!). The home had two major renovation periods – one in 1950’s, and then again in the 1980s’s, which covered over or disrupted the original aesthetics of the house (think open ductwork, framing and drywall obscuring the beautiful mantels and moldings, and the hot water heater taking up valuable kitchen space). Our Piperbear team had to “undo” much before we could tackle the restoration of the historical features, while at the same time modernizing the layout.
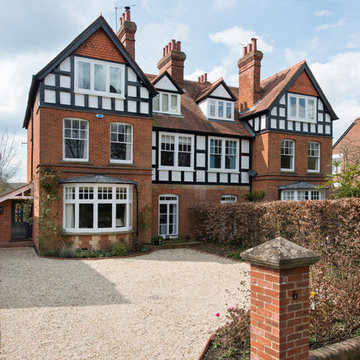
Newly refurbished frontage, along with porch addition to the side
Martin Bennett Photography
Photo of a mid-sized traditional exterior in Oxfordshire with metal siding.
Photo of a mid-sized traditional exterior in Oxfordshire with metal siding.
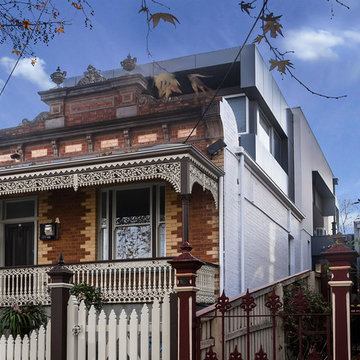
John Vos
Design ideas for a mid-sized traditional two-storey grey house exterior in Melbourne with metal siding, a flat roof and a metal roof.
Design ideas for a mid-sized traditional two-storey grey house exterior in Melbourne with metal siding, a flat roof and a metal roof.
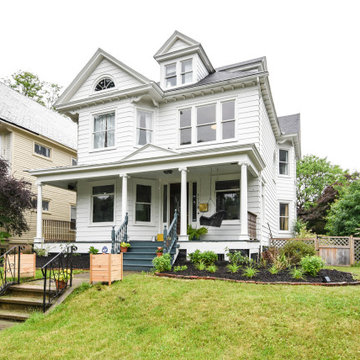
Photo Credit: Ann Gazdik
Large traditional two-storey white house exterior in Boston with metal siding, a gable roof and a shingle roof.
Large traditional two-storey white house exterior in Boston with metal siding, a gable roof and a shingle roof.
Victorian Exterior Design Ideas with Metal Siding
1