Victorian Family Room Design Photos with a Wood Fireplace Surround
Refine by:
Budget
Sort by:Popular Today
1 - 20 of 26 photos
Item 1 of 3
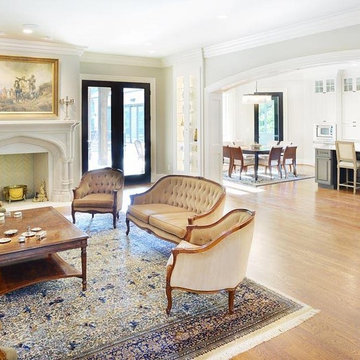
Inspiration for an expansive traditional open concept family room in Nashville with a music area, beige walls, medium hardwood floors, a standard fireplace, a wood fireplace surround and no tv.
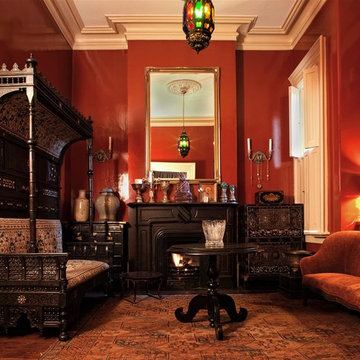
Inspiration for a small traditional enclosed family room in Atlanta with red walls, medium hardwood floors, a standard fireplace, a wood fireplace surround, no tv and brown floor.
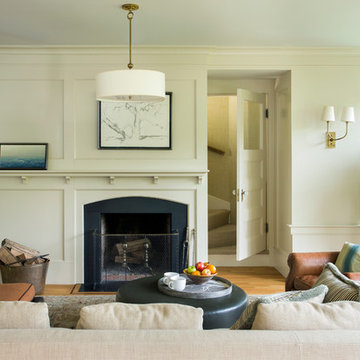
Mathew and his team at Cummings Architects have a knack for being able to see the perfect vision for a property. They specialize in identifying a building’s missing elements and crafting designs that simultaneously encompass the large scale, master plan and the myriad details that make a home special. For this Winchester home, the vision included a variety of complementary projects that all came together into a single architectural composition.
Starting with the exterior, the single-lane driveway was extended and a new carriage garage that was designed to blend with the overall context of the existing home. In addition to covered parking, this building also provides valuable new storage areas accessible via large, double doors that lead into a connected work area.
For the interior of the house, new moldings on bay windows, window seats, and two paneled fireplaces with mantles dress up previously nondescript rooms. The family room was extended to the rear of the house and opened up with the addition of generously sized, wall-to-wall windows that served to brighten the space and blur the boundary between interior and exterior.
The family room, with its intimate sitting area, cozy fireplace, and charming breakfast table (the best spot to enjoy a sunlit start to the day) has become one of the family’s favorite rooms, offering comfort and light throughout the day. In the kitchen, the layout was simplified and changes were made to allow more light into the rear of the home via a connected deck with elongated steps that lead to the yard and a blue-stone patio that’s perfect for entertaining smaller, more intimate groups.
From driveway to family room and back out into the yard, each detail in this beautiful design complements all the other concepts and details so that the entire plan comes together into a unified vision for a spectacular home.
Photos By: Eric Roth
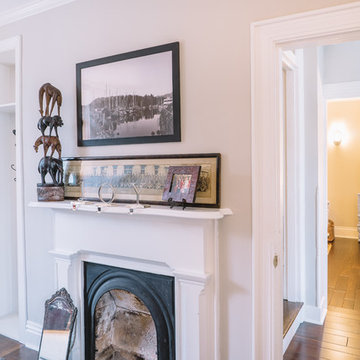
This is an example of a mid-sized traditional open concept family room in Other with a library, grey walls, dark hardwood floors, a standard fireplace and a wood fireplace surround.
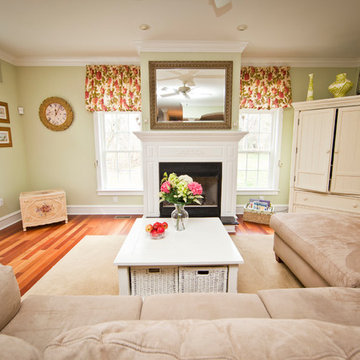
Mid-sized traditional enclosed family room in Philadelphia with green walls, medium hardwood floors, a standard fireplace and a wood fireplace surround.
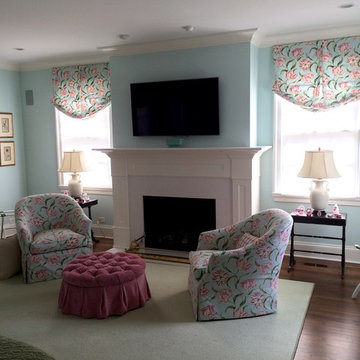
Design ideas for a mid-sized traditional enclosed family room in Chicago with blue walls, dark hardwood floors, a standard fireplace, a wood fireplace surround, a wall-mounted tv and brown floor.
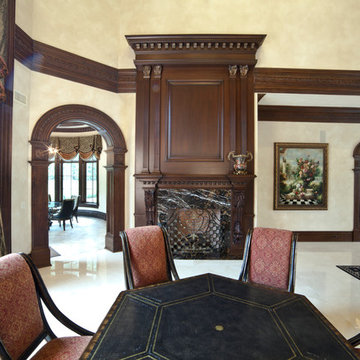
Jason Taylor Photography
Photo of a large traditional open concept family room in New York with a wall-mounted tv, beige walls, porcelain floors, a standard fireplace, a wood fireplace surround and beige floor.
Photo of a large traditional open concept family room in New York with a wall-mounted tv, beige walls, porcelain floors, a standard fireplace, a wood fireplace surround and beige floor.
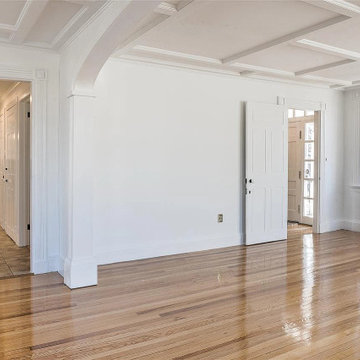
Inspiration for an expansive traditional open concept family room in Boston with grey walls, medium hardwood floors, a standard fireplace, a wood fireplace surround, brown floor and wood.
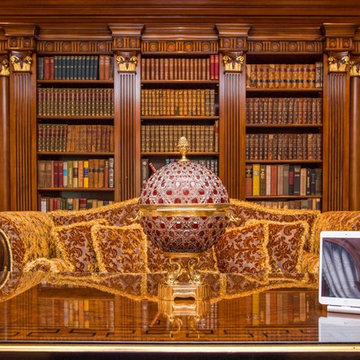
This secluded library provides a serene place to relax, have a cigar and enjoy the view looking out to the spacious backyard and loggia.
Design ideas for a mid-sized traditional enclosed family room in DC Metro with brown walls, medium hardwood floors, a standard fireplace, a wood fireplace surround and a library.
Design ideas for a mid-sized traditional enclosed family room in DC Metro with brown walls, medium hardwood floors, a standard fireplace, a wood fireplace surround and a library.
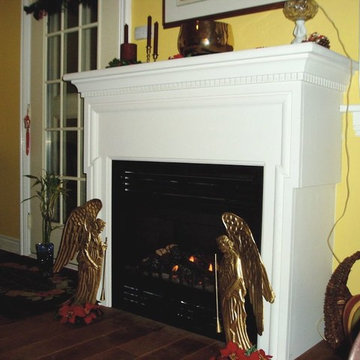
The simple details make this white fireplace an outstanding show piece in any setting.
Mid-sized traditional family room in Toronto with a library, yellow walls, dark hardwood floors, a standard fireplace, a wood fireplace surround and no tv.
Mid-sized traditional family room in Toronto with a library, yellow walls, dark hardwood floors, a standard fireplace, a wood fireplace surround and no tv.
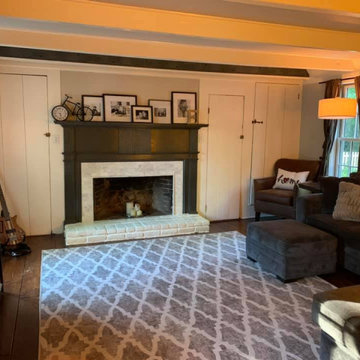
Steel pairing beams to support the floors above and got some cosmetic improvements.
Mid-sized traditional open concept family room in New York with grey walls, dark hardwood floors, a standard fireplace, a wood fireplace surround, a freestanding tv, brown floor and exposed beam.
Mid-sized traditional open concept family room in New York with grey walls, dark hardwood floors, a standard fireplace, a wood fireplace surround, a freestanding tv, brown floor and exposed beam.
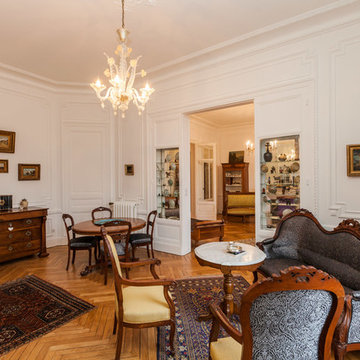
L'idée pour ce projet était de redonner une seconde jeunesse à ce superbe appartement haussmannien de 250 m2.
Un mélange d'ambiance, de couleurs, de matériaux. De grands salons blancs, une bibliothèque sur mesure, une salle de bain complètement restaurée dans un style victorien et une salle d'eau contemporaine. Au-delà des prouesses techniques réalisées par les artisans pour remettre aux normes actuelles ce logement, les clients souhaitaient surtout conserver l'âme de cet appartement situé dans un ancien hôtel particulier datant du début XXe.
Imagine Conception lui a offert une seconde vie. La décoration fut réalisée par les clients.
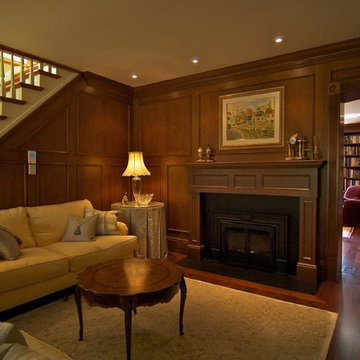
photo by George Opreff
Design ideas for a traditional open concept family room in Toronto with a library, brown walls, dark hardwood floors, a standard fireplace and a wood fireplace surround.
Design ideas for a traditional open concept family room in Toronto with a library, brown walls, dark hardwood floors, a standard fireplace and a wood fireplace surround.
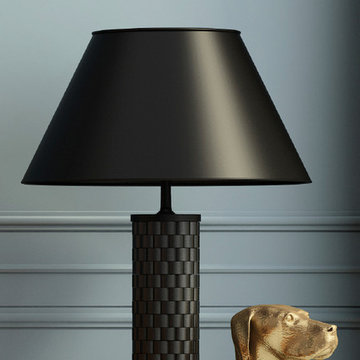
Family room - Kensington
This is an example of an expansive traditional enclosed family room in London with blue walls, dark hardwood floors, a standard fireplace, a wood fireplace surround and a concealed tv.
This is an example of an expansive traditional enclosed family room in London with blue walls, dark hardwood floors, a standard fireplace, a wood fireplace surround and a concealed tv.
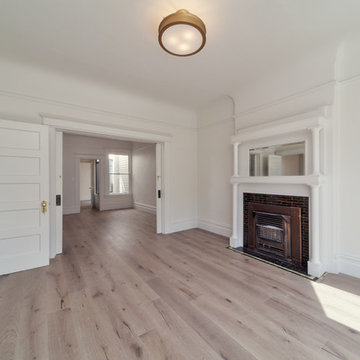
Designer: Ashley Roi Jenkins Design
http://arjdesign.com/
Photography: Christopher Pike
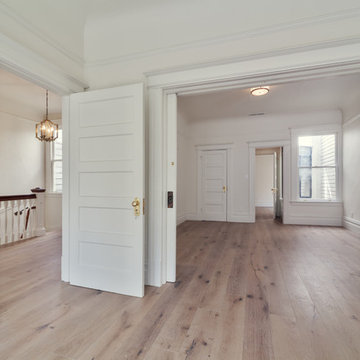
Designer: Ashley Roi Jenkins Design
http://arjdesign.com/
Photography: Christopher Pike
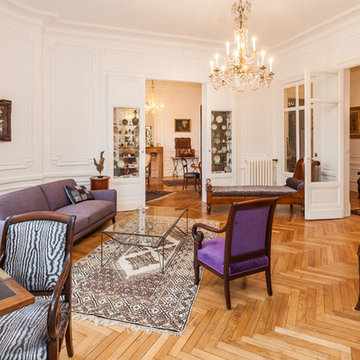
L'idée pour ce projet était de redonner une seconde jeunesse à ce superbe appartement haussmannien de 250 m2.
Un mélange d'ambiance, de couleurs, de matériaux. De grands salons blancs, une bibliothèque sur mesure, une salle de bain complètement restaurée dans un style victorien et une salle d'eau contemporaine. Au-delà des prouesses techniques réalisées par les artisans pour remettre aux normes actuelles ce logement, les clients souhaitaient surtout conserver l'âme de cet appartement situé dans un ancien hôtel particulier datant du début XXe.
Imagine Conception lui a offert une seconde vie. La décoration fut réalisée par les clients.
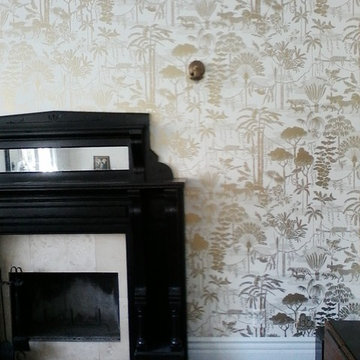
Kathy Walters
Inspiration for a large traditional open concept family room in Los Angeles with white walls, medium hardwood floors, a standard fireplace, a wood fireplace surround and brown floor.
Inspiration for a large traditional open concept family room in Los Angeles with white walls, medium hardwood floors, a standard fireplace, a wood fireplace surround and brown floor.
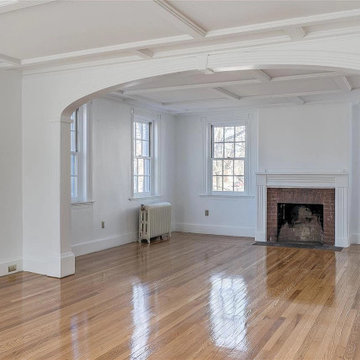
This is an example of an expansive traditional open concept family room in Boston with grey walls, medium hardwood floors, a standard fireplace, a wood fireplace surround, brown floor and wood.
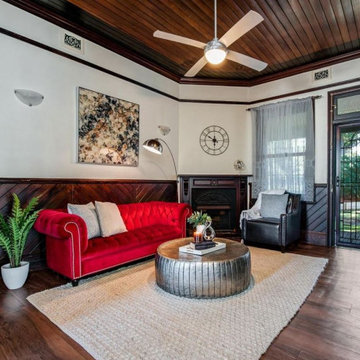
Inspiration for a traditional family room in Newcastle - Maitland with a corner fireplace, a wood fireplace surround and timber.
Victorian Family Room Design Photos with a Wood Fireplace Surround
1