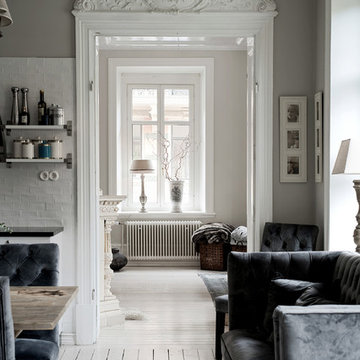Victorian Family Room Design Photos with Light Hardwood Floors
Refine by:
Budget
Sort by:Popular Today
21 - 40 of 69 photos
Item 1 of 3
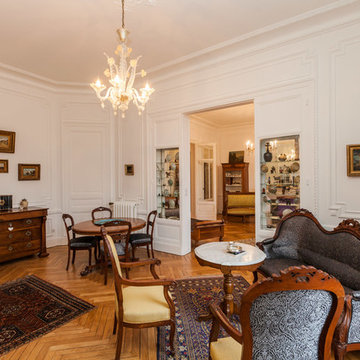
L'idée pour ce projet était de redonner une seconde jeunesse à ce superbe appartement haussmannien de 250 m2.
Un mélange d'ambiance, de couleurs, de matériaux. De grands salons blancs, une bibliothèque sur mesure, une salle de bain complètement restaurée dans un style victorien et une salle d'eau contemporaine. Au-delà des prouesses techniques réalisées par les artisans pour remettre aux normes actuelles ce logement, les clients souhaitaient surtout conserver l'âme de cet appartement situé dans un ancien hôtel particulier datant du début XXe.
Imagine Conception lui a offert une seconde vie. La décoration fut réalisée par les clients.
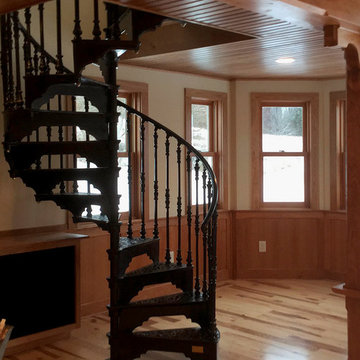
Cast Iron Spiral Stair
This is an example of a mid-sized traditional enclosed family room in New York with a library, a wall-mounted tv, white walls, light hardwood floors, a standard fireplace, a stone fireplace surround and beige floor.
This is an example of a mid-sized traditional enclosed family room in New York with a library, a wall-mounted tv, white walls, light hardwood floors, a standard fireplace, a stone fireplace surround and beige floor.
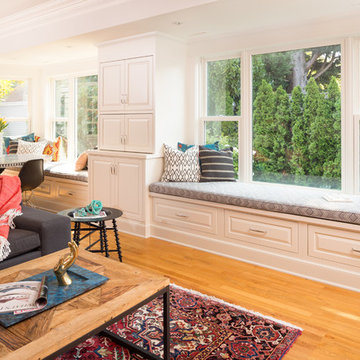
Traditional with an eclectic twist, this historic Queen Anne home is highly personalized without losing its roots. Full of pops of teal and red amidst a background of textured neutrals, this home is a careful balance of warm grays and blacks set against bright whites, color and natural woods. Designed with kids in mind, this home is both beautiful and durable -- a highly curated space ready to stand the test of time.
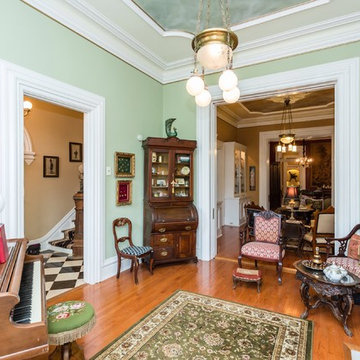
Photo of a mid-sized traditional enclosed family room in St Louis with a music area, green walls, light hardwood floors, a standard fireplace and no tv.
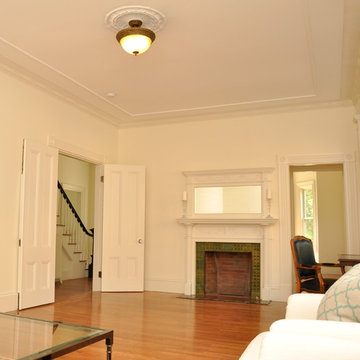
Rehabilitation to beautiful Victorian period home. Replaced / rehab trim, casings, pilasters and capitals. Details...details...details.
Photographer - D. Abraham Ringer
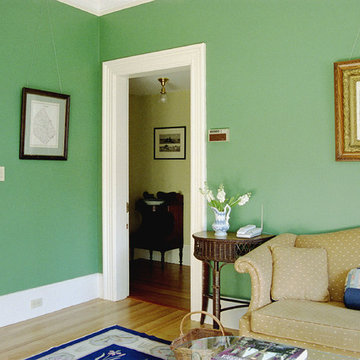
Design ideas for a traditional enclosed family room in Orange County with green walls, light hardwood floors, no fireplace, no tv and beige floor.
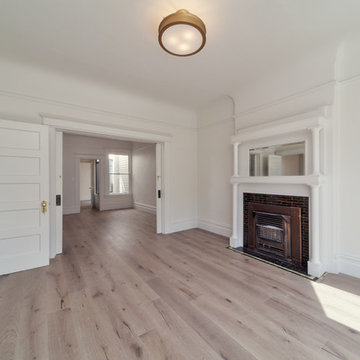
Designer: Ashley Roi Jenkins Design
http://arjdesign.com/
Photography: Christopher Pike
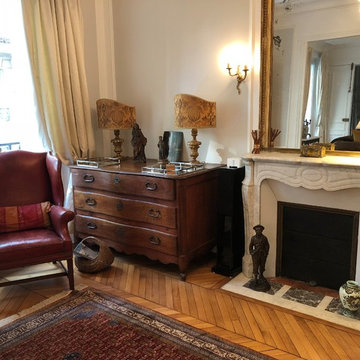
Photo of a traditional family room in Paris with a library, grey walls, light hardwood floors, a two-sided fireplace and a stone fireplace surround.
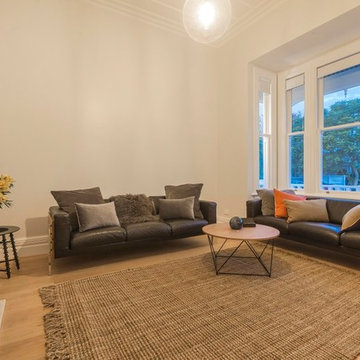
The cosy front family room in the renovated Victorian Villa.
This is an example of a mid-sized traditional enclosed family room in Auckland with white walls, light hardwood floors, a wood stove, a wood fireplace surround and no tv.
This is an example of a mid-sized traditional enclosed family room in Auckland with white walls, light hardwood floors, a wood stove, a wood fireplace surround and no tv.
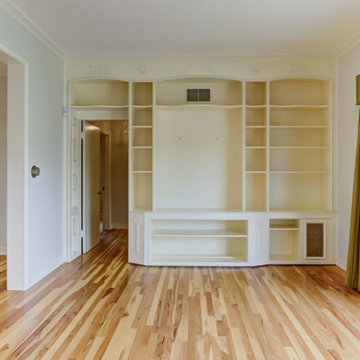
This is an example of a large traditional open concept family room in Other with white walls, light hardwood floors, no fireplace and a wall-mounted tv.
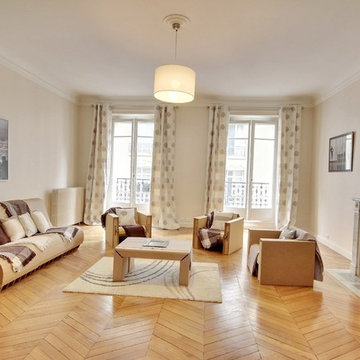
Traditional enclosed family room in Paris with light hardwood floors, a standard fireplace, a stone fireplace surround and beige walls.
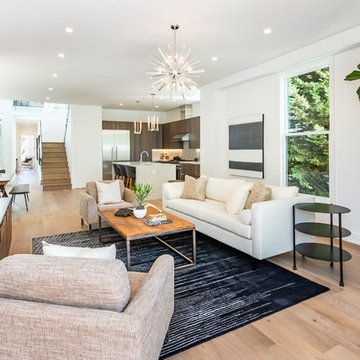
Inspiration for a mid-sized traditional open concept family room in San Francisco with white walls, light hardwood floors, no fireplace, a wall-mounted tv and brown floor.
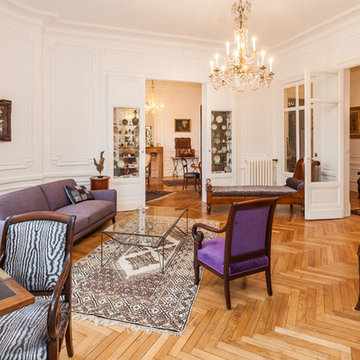
L'idée pour ce projet était de redonner une seconde jeunesse à ce superbe appartement haussmannien de 250 m2.
Un mélange d'ambiance, de couleurs, de matériaux. De grands salons blancs, une bibliothèque sur mesure, une salle de bain complètement restaurée dans un style victorien et une salle d'eau contemporaine. Au-delà des prouesses techniques réalisées par les artisans pour remettre aux normes actuelles ce logement, les clients souhaitaient surtout conserver l'âme de cet appartement situé dans un ancien hôtel particulier datant du début XXe.
Imagine Conception lui a offert une seconde vie. La décoration fut réalisée par les clients.
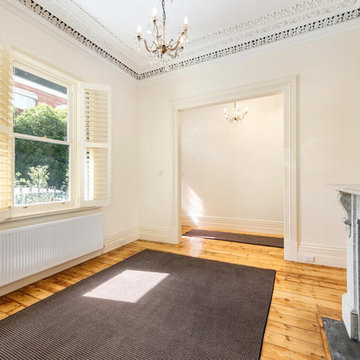
Photo: Sothebys
Inspiration for a mid-sized traditional enclosed family room in Melbourne with a library, white walls, light hardwood floors, a standard fireplace, a stone fireplace surround and beige floor.
Inspiration for a mid-sized traditional enclosed family room in Melbourne with a library, white walls, light hardwood floors, a standard fireplace, a stone fireplace surround and beige floor.
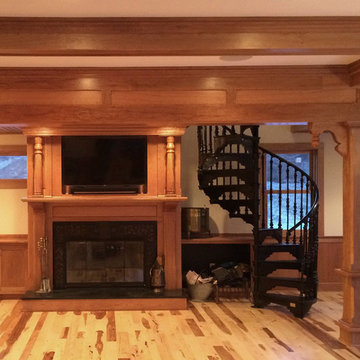
Fireplace with Cherry Mantel and recessed television. Cast Iron Spiral stair to office above.
Photo of a mid-sized traditional enclosed family room in New York with a library, white walls, light hardwood floors, a standard fireplace, a stone fireplace surround, a wall-mounted tv and beige floor.
Photo of a mid-sized traditional enclosed family room in New York with a library, white walls, light hardwood floors, a standard fireplace, a stone fireplace surround, a wall-mounted tv and beige floor.
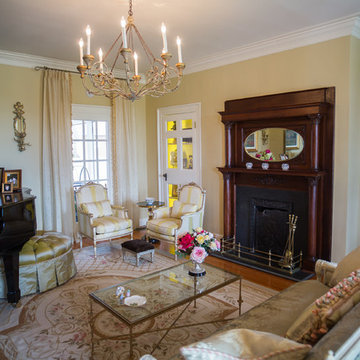
Photo of a mid-sized traditional enclosed family room in DC Metro with a music area, yellow walls, light hardwood floors, a standard fireplace, a metal fireplace surround and brown floor.
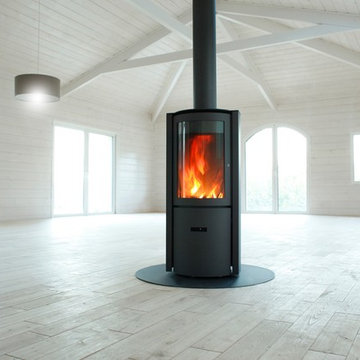
Design ideas for a large traditional open concept family room in Paris with blue walls and light hardwood floors.
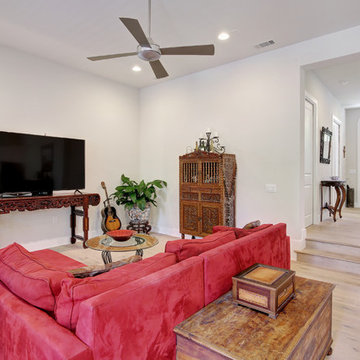
Inspiration for a large traditional open concept family room in Austin with grey walls, light hardwood floors and a wall-mounted tv.
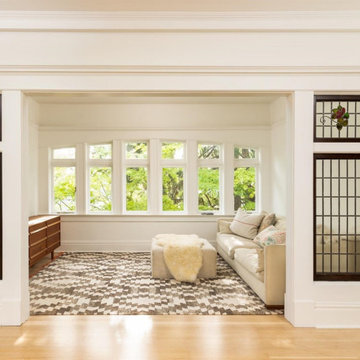
By refinishing the main Oak floors and Fir staircases with a Waterbase Finish, we breathed new life into this historical property whilst retaining the warmth and appeal of the original design all the while ensuring durability for many more years to come.
Victorian Family Room Design Photos with Light Hardwood Floors
2
