Victorian Living Room Design Photos
Refine by:
Budget
Sort by:Popular Today
61 - 80 of 657 photos
Item 1 of 3
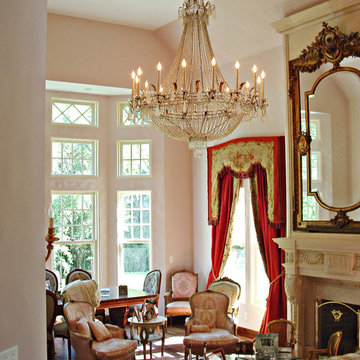
This elegant living area is formal enough to entertain royalty yet so comfortable and airy for a family to hang out in. It's modular of course.
This is an example of a large traditional formal open concept living room in New York with beige walls, medium hardwood floors, a standard fireplace, a stone fireplace surround and brown floor.
This is an example of a large traditional formal open concept living room in New York with beige walls, medium hardwood floors, a standard fireplace, a stone fireplace surround and brown floor.
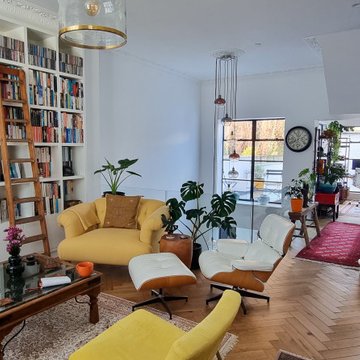
The ground floor was also fully remodelled, removing any internal walls and creating a huge open plan space linking with the basement level below. Bespoke furniture, traditional staircase and eclectic furniture were all used to the keep a cozy feeling in what is a very modern design.
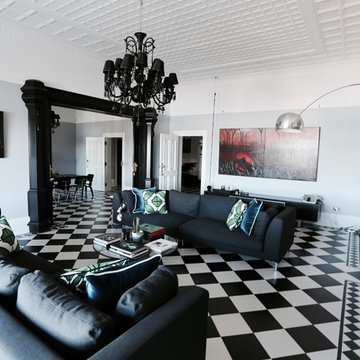
Repainted all woodwork and walls to freshen up the house
Jessica Iliffe
Inspiration for an expansive traditional living room in Singapore with ceramic floors.
Inspiration for an expansive traditional living room in Singapore with ceramic floors.

Victorian sitting room transformation with bespoke joinery and modern lighting. Louvre shutters used to create space and light in the sitting room whilst decadent velvet curtains are used in the dining room. Stunning artwork was the inspiration behind this room.
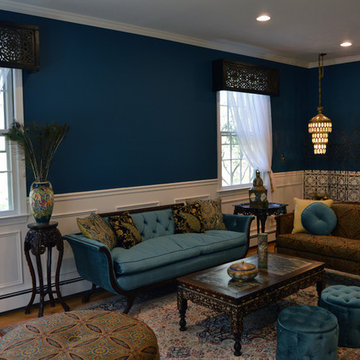
Large traditional formal enclosed living room in Bridgeport with blue walls and light hardwood floors.
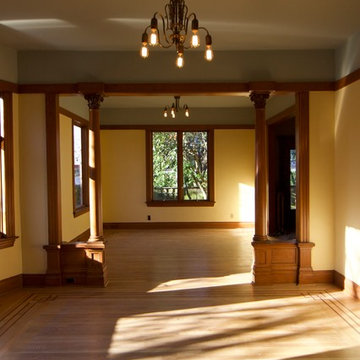
The living room and dining room are linked in sentiment and design. A consistent millwork stain color was developed to set the tone in all the rooms, and to create continuity throughout the house. Featuring beautiful, handcarved, wood columns, this living / dining room contains a glimpse "days gone by." We love the natural light and the banded, antique lighting fixtures. Victorian / Edwardian House Remodel, Seattle, WA. Photography by Chris Gromek and Paula McHugh
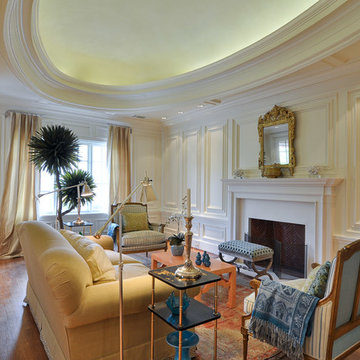
Photo of a mid-sized traditional formal enclosed living room in Dallas with white walls, medium hardwood floors, a standard fireplace, brown floor and a tile fireplace surround.
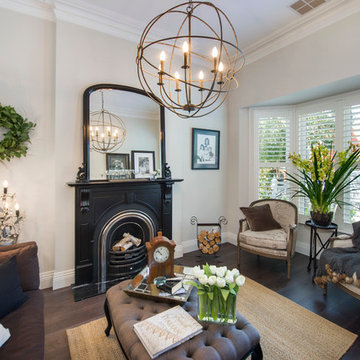
Designed and built by Sherbrooke design and Construction to maximize a relatively small 450 square block, this home is surprisingly spacious as you set foot inside. A wonderful home flooded with natural light, featuring rusted pressed metal printed wallpaper, breathtaking slabs of Calcutta marble, alfresco ceiling heat panels, fans and a pool.
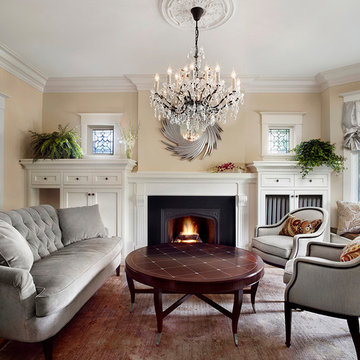
Lisa Petrole
Photo of a mid-sized traditional formal enclosed living room in Toronto with beige walls, medium hardwood floors, a standard fireplace, a plaster fireplace surround and no tv.
Photo of a mid-sized traditional formal enclosed living room in Toronto with beige walls, medium hardwood floors, a standard fireplace, a plaster fireplace surround and no tv.
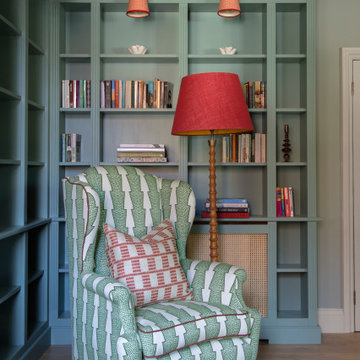
Large traditional enclosed living room in London with a library, blue walls, light hardwood floors, a standard fireplace and a wood fireplace surround.
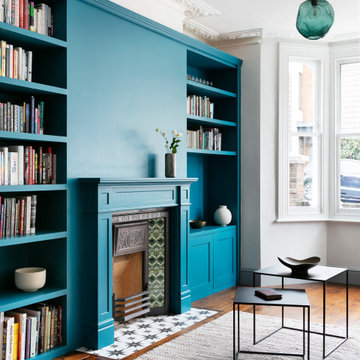
Living room's Library
This is an example of a mid-sized traditional formal open concept living room in London with dark hardwood floors, a wood fireplace surround, a freestanding tv and brown floor.
This is an example of a mid-sized traditional formal open concept living room in London with dark hardwood floors, a wood fireplace surround, a freestanding tv and brown floor.
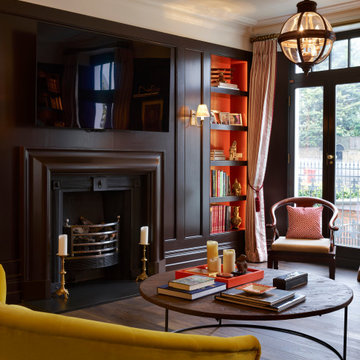
A full refurbishment of a beautiful four-storey Victorian town house in Holland Park. We had the pleasure of collaborating with the client and architects, Crawford and Gray, to create this classic full interior fit-out.
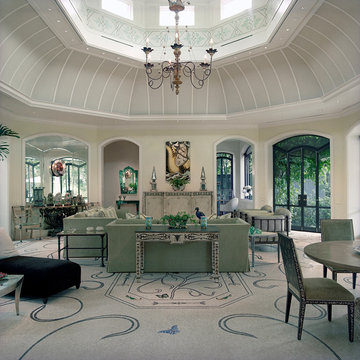
Design ideas for a mid-sized traditional formal enclosed living room in Houston with beige walls, medium hardwood floors, no fireplace, no tv and grey floor.

This is an example of a mid-sized traditional formal enclosed living room in DC Metro with grey walls, medium hardwood floors, a standard fireplace, a stone fireplace surround, no tv and beige floor.

Muted dark bold colours creating a warm snug ambience in this plush Victorian Living Room. Furnishings and succulent plants are paired with striking yellow accent furniture with soft rugs and throws to make a stylish yet inviting living space for the whole family, including the dog.
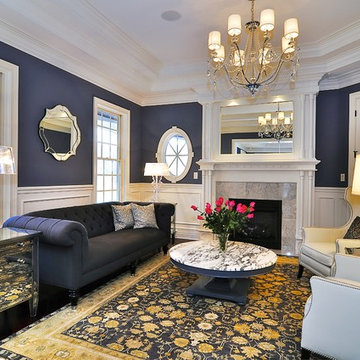
This formal parlor features glass French doors, an oval window, custom mantle and mirrored overmantel, a marble fireplace surround, custom wainscoting and a stepped tray ceiling with multiple layers of crown molding. A tufted velvet chesterfield sofa, leather wingback chairs, a marble cocktail table, mirrored side tables and crystal lamps complete the room.
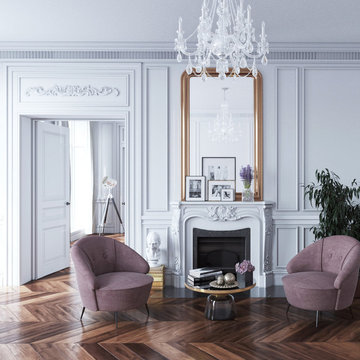
Inspiration for a large traditional formal enclosed living room in New York with dark hardwood floors, a standard fireplace, no tv and white walls.
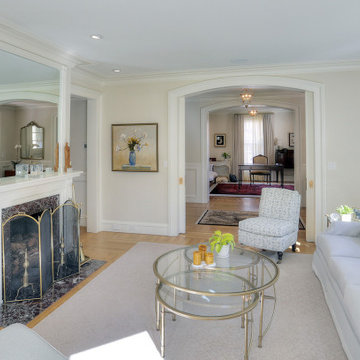
Design ideas for a mid-sized traditional formal enclosed living room in Bridgeport with beige walls, light hardwood floors, a standard fireplace, a stone fireplace surround, no tv and beige floor.
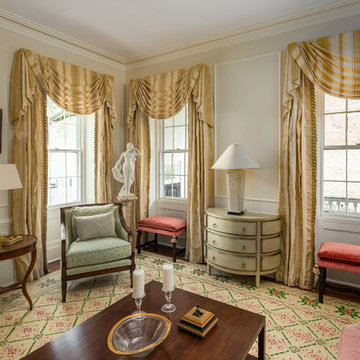
Photo of a mid-sized traditional formal enclosed living room in Charleston with beige walls, dark hardwood floors, no fireplace, no tv and brown floor.
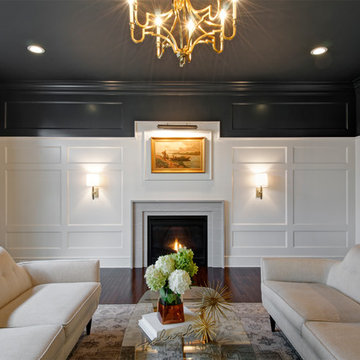
Living Room with hard wood floors, white wainscoting, gold accents, dark ceiling, white walls
Mid-sized traditional formal open concept living room in Columbus with yellow walls, dark hardwood floors, a standard fireplace, a stone fireplace surround, no tv and brown floor.
Mid-sized traditional formal open concept living room in Columbus with yellow walls, dark hardwood floors, a standard fireplace, a stone fireplace surround, no tv and brown floor.
Victorian Living Room Design Photos
4