All TVs Victorian Living Room Design Photos
Refine by:
Budget
Sort by:Popular Today
281 - 300 of 517 photos
Item 1 of 3
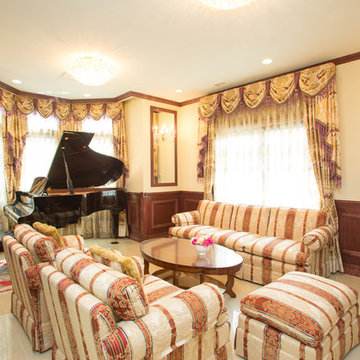
都内に聳え立つ輸入住宅
Photo of a large traditional formal enclosed living room in Tokyo Suburbs with yellow walls, porcelain floors, no fireplace and a freestanding tv.
Photo of a large traditional formal enclosed living room in Tokyo Suburbs with yellow walls, porcelain floors, no fireplace and a freestanding tv.
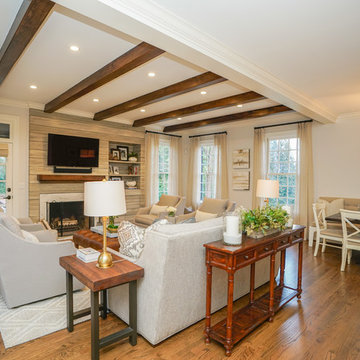
New exposed beams and custom fireplace wrap highlight the attached Living Room
Photos: Christian Stewart Photography
Photo of a large traditional formal open concept living room in Other with white walls, medium hardwood floors, a standard fireplace, a wood fireplace surround, a wall-mounted tv and brown floor.
Photo of a large traditional formal open concept living room in Other with white walls, medium hardwood floors, a standard fireplace, a wood fireplace surround, a wall-mounted tv and brown floor.
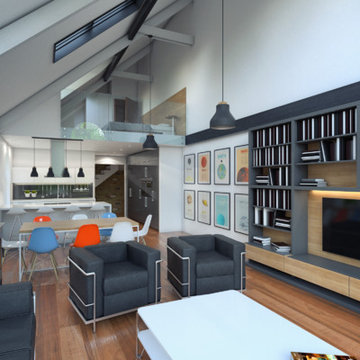
This is an example of an expansive traditional formal open concept living room in London with white walls, dark hardwood floors, a wood stove, a stone fireplace surround and a wall-mounted tv.
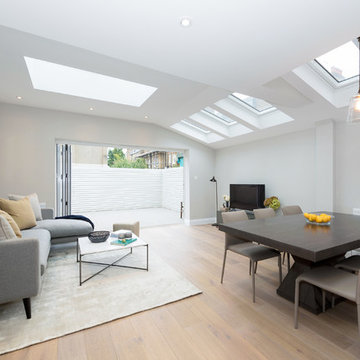
Open plan kitchen / living room with view to rear patio garden.
Photography: Pixangle
Mid-sized traditional formal open concept living room in London with grey walls, light hardwood floors, no fireplace, a freestanding tv and beige floor.
Mid-sized traditional formal open concept living room in London with grey walls, light hardwood floors, no fireplace, a freestanding tv and beige floor.
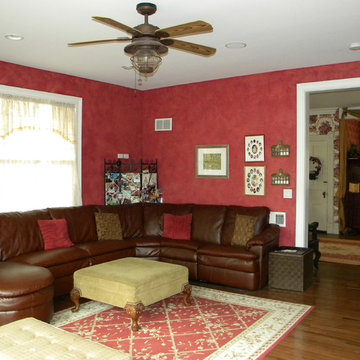
2-story addition to this historic 1894 Princess Anne Victorian. Family room, new full bath, relocated half bath, expanded kitchen and dining room, with Laundry, Master closet and bathroom above. Wrap-around porch with gazebo.
Photos by 12/12 Architects and Robert McKendrick Photography.
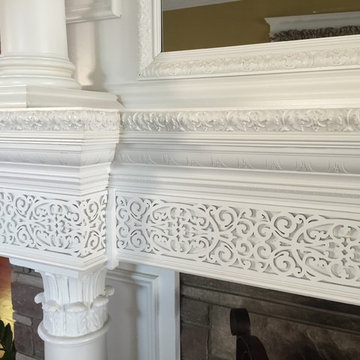
this client owns a Victorian Home in Essex county NJ and asked me to design a fireplace surround that was appropriate for the space and hid the television. The mirror you see in the photo is actually a 2-way mirror and if you look closely at the center section of the mantle, the remote speaker for the TV is built in. The fretwork pattern adds a lovely detail and the super columns (column on top of column) fit perfectly in the design scheme.
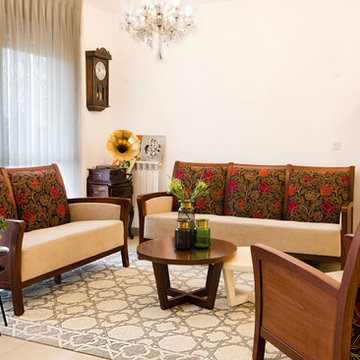
All the furniture pieces have thin legs, which make them look lighter and the space bigger.
It also allows the display of other layers – such as the carpet and walls.
Reoven Ben Haim Photography
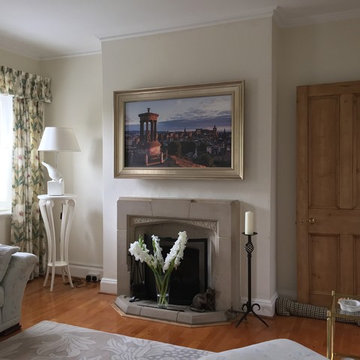
Here we have an ArtTV in the on position. When switched off, the TV completely blends in with the decor of the room.
With a variety of different frames and artwork, you can create something modern or classic to suit your room style.
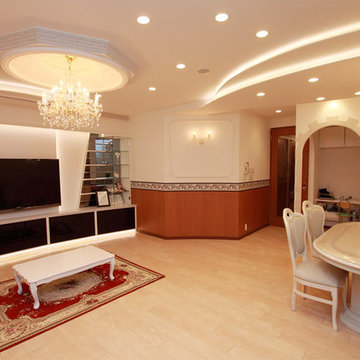
リフォーム工事前は仕切りによって和室とリビングがそれぞれ別の部屋としてありましたが、間仕切りをなくし、すべてリビングとすることで開放的な空間を造りました。部屋のデザインはヨーロピアンテイストに統一し、家具もマッチするものを配置しました。 |
マンションリフォーム施工事例 by モビリアジャパン株式会社
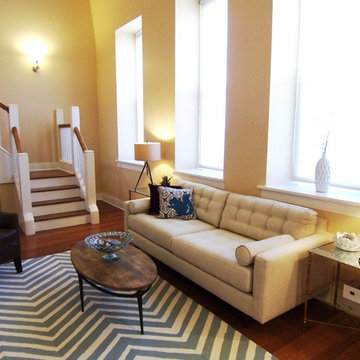
Loft Living Room
Design ideas for a small traditional enclosed living room in New York with beige walls, medium hardwood floors, a freestanding tv and brown floor.
Design ideas for a small traditional enclosed living room in New York with beige walls, medium hardwood floors, a freestanding tv and brown floor.
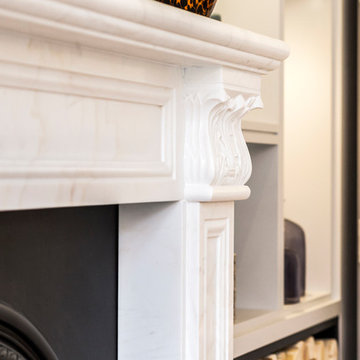
In the living and dining rooms new light greyed oak parquet floors and traditional white marble fireplaces were specified.
Bespoke pale grey lacquer joinery was designed and installed either side of the fireplaces in both rooms, incorporating plenty of storage, with asymmetrical shelving which was lit with individual accent in joinery spotlights. At the side of one of the fireplaces a black steel log store was incorporated.
Both the dining and living rooms had the original ornate plaster ceilings, however they had been painted white throughout and were visually lost. This feature was brought back by painting the plaster relief in close, but contrasting, tones of grey to emphasis the detail.
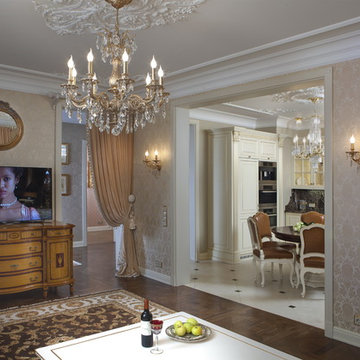
Inspiration for a traditional formal enclosed living room in Saint Petersburg with medium hardwood floors and a freestanding tv.
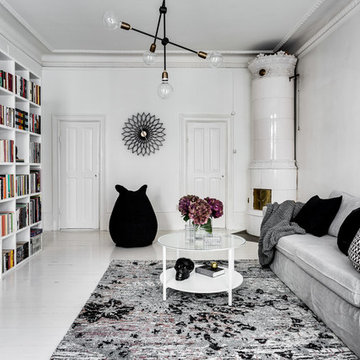
Svartensgatan 8B
Fotograf: Henrik Nero
Photo of a mid-sized traditional open concept living room in Stockholm with grey walls, painted wood floors, a corner fireplace, a tile fireplace surround and a freestanding tv.
Photo of a mid-sized traditional open concept living room in Stockholm with grey walls, painted wood floors, a corner fireplace, a tile fireplace surround and a freestanding tv.
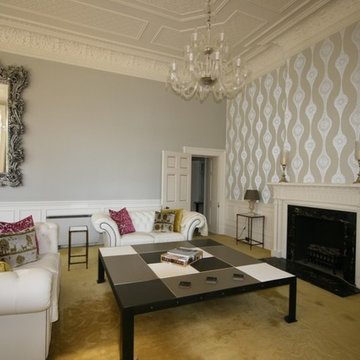
Erica Norman
Large traditional formal enclosed living room in Other with grey walls, carpet, a wood fireplace surround, a wall-mounted tv and a standard fireplace.
Large traditional formal enclosed living room in Other with grey walls, carpet, a wood fireplace surround, a wall-mounted tv and a standard fireplace.
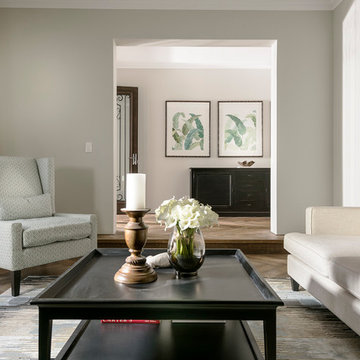
Joel Barbitta, DMAX Photography
Photo of a large traditional living room in Perth with a library, grey walls, medium hardwood floors and a wall-mounted tv.
Photo of a large traditional living room in Perth with a library, grey walls, medium hardwood floors and a wall-mounted tv.
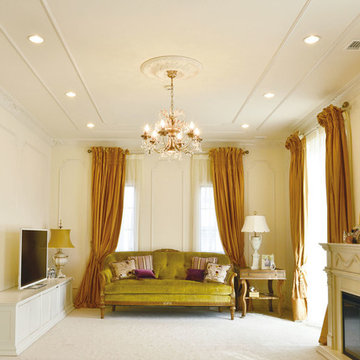
自分のスタイルを持ちエレガントに暮らす
それぞれのお部屋は、エレガントでありながら、実にシンプルです。クラシカルな家具は必要最低限にとどめ、ウォール・デコレーションも絵画などを飾ることなく、モールディングによる装飾にとどめています。そうすることで、壁や天井のモールディングでつくり出したイメージを壊さないようにしているそうです。
「インテリアも、部屋のイメージに合うようにすべて買いそろえましたが、必要最低限の数にしました。インテリアの存在感が、部屋の空気感を壊さないようにしたかったし、機能していない家具はあってもしかたがありません。不要なものはどんどん捨てるタイプなので、部屋自体はシンプルに保っていたいんです」
エレガントに暮らすということは、自分のこだわりやスタイルを持つということでもあります。今回、内装インテリアを手掛けたのは、アトリエ ラ メゾンの永井佳子さん。
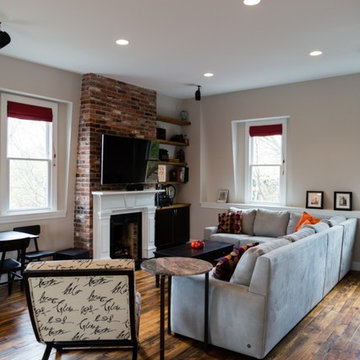
This is an example of a mid-sized traditional loft-style living room in St Louis with white walls, medium hardwood floors, a wall-mounted tv and a home bar.
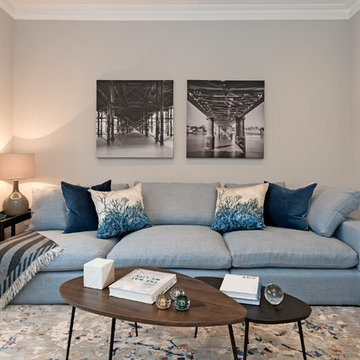
Living room with extra large blue sofa. Mango-wood nesting tables with art books and various ornaments.
The door to this room was originally where the radiator is. We moved it to improve flow.
Photography: Pixangle
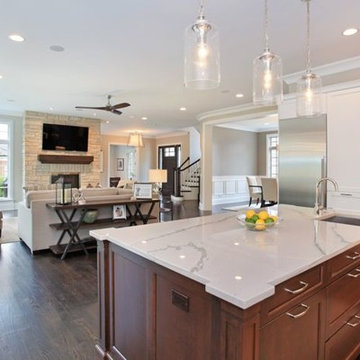
A custom great room space with vintage furniture and pendant lighting, a stone fireplace, and hardwood flooring
Traditional open concept living room in Chicago with beige walls, dark hardwood floors, a stone fireplace surround and a wall-mounted tv.
Traditional open concept living room in Chicago with beige walls, dark hardwood floors, a stone fireplace surround and a wall-mounted tv.
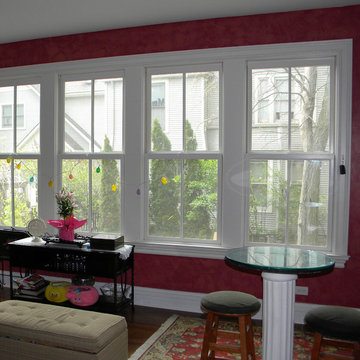
2-story addition to this historic 1894 Princess Anne Victorian. Family room, new full bath, relocated half bath, expanded kitchen and dining room, with Laundry, Master closet and bathroom above. Wrap-around porch with gazebo.
Photos by 12/12 Architects and Robert McKendrick Photography.
All TVs Victorian Living Room Design Photos
15