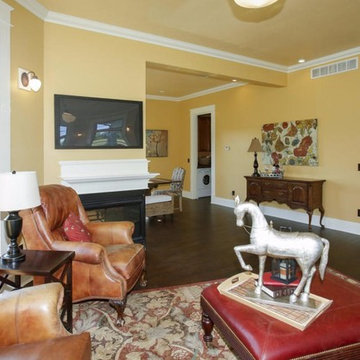All TVs Victorian Living Room Design Photos
Refine by:
Budget
Sort by:Popular Today
301 - 320 of 517 photos
Item 1 of 3
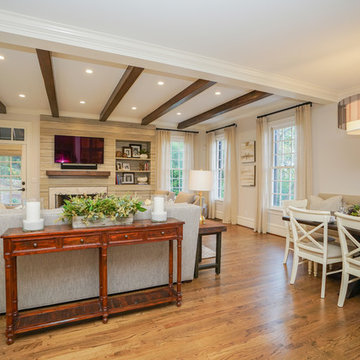
New exposed beams and custom fireplace wrap highlight the attached Living Room
Photos: Christian Stewart Photography
This is an example of a large traditional formal open concept living room in Other with white walls, medium hardwood floors, a standard fireplace, a wood fireplace surround, a wall-mounted tv and brown floor.
This is an example of a large traditional formal open concept living room in Other with white walls, medium hardwood floors, a standard fireplace, a wood fireplace surround, a wall-mounted tv and brown floor.
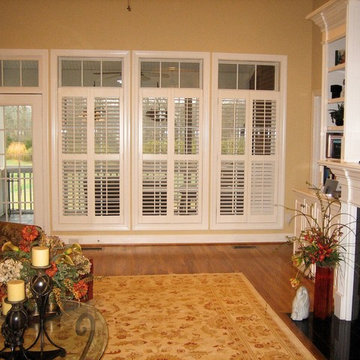
Design ideas for a large traditional formal open concept living room in Nashville with beige walls, medium hardwood floors, a standard fireplace, a plaster fireplace surround and a freestanding tv.
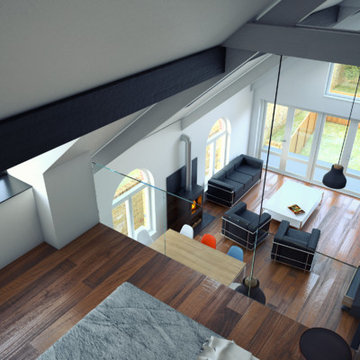
Design ideas for an expansive traditional formal open concept living room in London with white walls, dark hardwood floors, a wood stove, a stone fireplace surround and a wall-mounted tv.
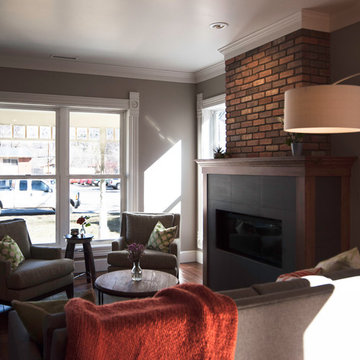
Photography and staging by Heather Mace of RA+A
This is an example of a mid-sized traditional formal open concept living room in Albuquerque with grey walls, medium hardwood floors, a standard fireplace, a tile fireplace surround and a wall-mounted tv.
This is an example of a mid-sized traditional formal open concept living room in Albuquerque with grey walls, medium hardwood floors, a standard fireplace, a tile fireplace surround and a wall-mounted tv.
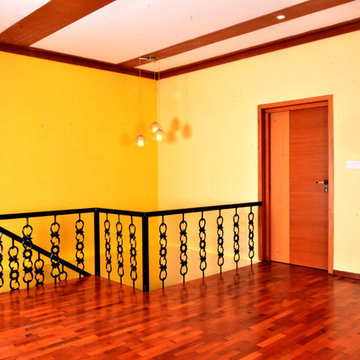
Large living room on the first floow with parquet flooring and false roof.
PC:creohub.in
Traditional loft-style living room in Other with beige walls, medium hardwood floors, no fireplace and a concealed tv.
Traditional loft-style living room in Other with beige walls, medium hardwood floors, no fireplace and a concealed tv.
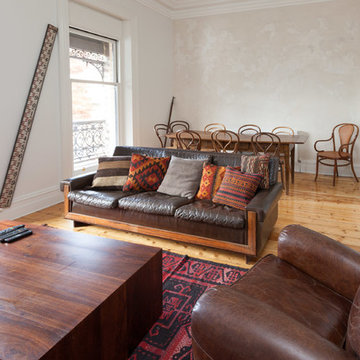
gena ferguson
Inspiration for a large traditional open concept living room in Melbourne with white walls, light hardwood floors and a freestanding tv.
Inspiration for a large traditional open concept living room in Melbourne with white walls, light hardwood floors and a freestanding tv.
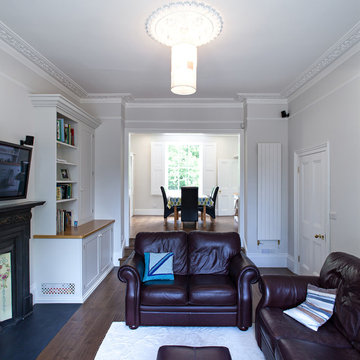
Peter Landers
This is an example of a mid-sized traditional formal open concept living room in London with grey walls, dark hardwood floors, a metal fireplace surround and a wall-mounted tv.
This is an example of a mid-sized traditional formal open concept living room in London with grey walls, dark hardwood floors, a metal fireplace surround and a wall-mounted tv.
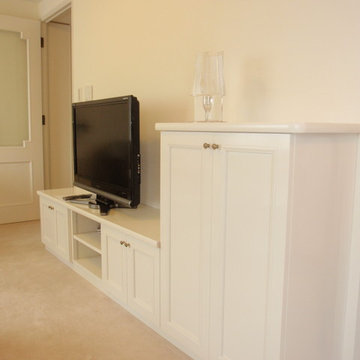
つまみのデザイン・サイズ、家具本体のデザイン・サイズなどご希望に沿ったご提案で特注のテレビボードとバーカウンターを壁面に造作。リビングドアも茶色から白鏡面の塗装にして、トータルコーディネート。
Photo of a large traditional living room in Tokyo with white walls, carpet, no fireplace and a freestanding tv.
Photo of a large traditional living room in Tokyo with white walls, carpet, no fireplace and a freestanding tv.
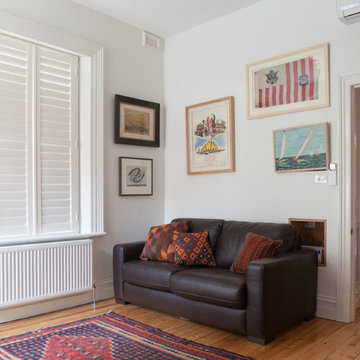
gena ferguson
This is an example of a large traditional open concept living room in Melbourne with white walls, light hardwood floors, a standard fireplace, a plaster fireplace surround and a freestanding tv.
This is an example of a large traditional open concept living room in Melbourne with white walls, light hardwood floors, a standard fireplace, a plaster fireplace surround and a freestanding tv.
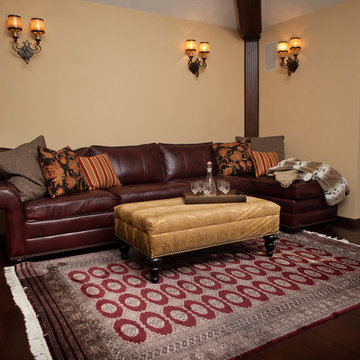
Sam Erwin
Photo of a mid-sized traditional open concept living room in Denver with dark hardwood floors and a built-in media wall.
Photo of a mid-sized traditional open concept living room in Denver with dark hardwood floors and a built-in media wall.
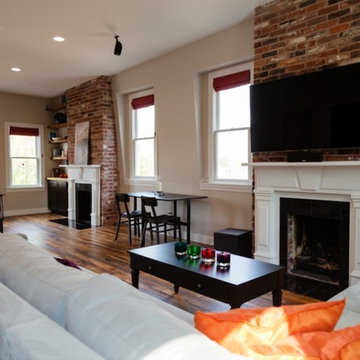
Inspiration for a mid-sized traditional loft-style living room in St Louis with a home bar, white walls, medium hardwood floors, a standard fireplace, a brick fireplace surround and a wall-mounted tv.
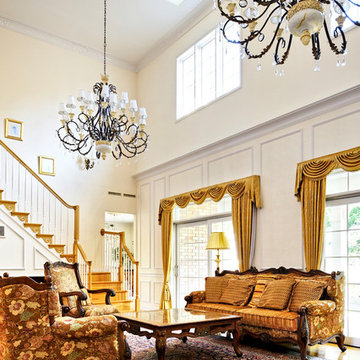
立川モデルルーム
Design ideas for a large traditional formal enclosed living room in Tokyo Suburbs with white walls and a freestanding tv.
Design ideas for a large traditional formal enclosed living room in Tokyo Suburbs with white walls and a freestanding tv.
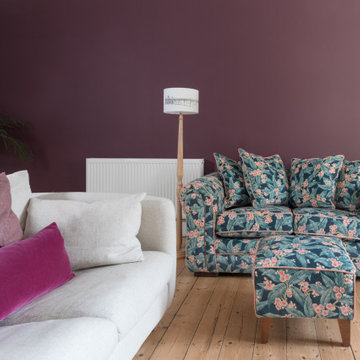
Photo of a large traditional enclosed living room in Other with a library, purple walls, light hardwood floors, a standard fireplace, a stone fireplace surround, a freestanding tv and beige floor.
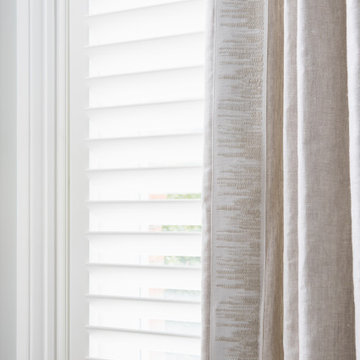
These stunning handmade linen curtains are edged with a Samuel & Son border, which picks up the ribbed detail which runs throughout this room, from the shutters, to the handmade rug, central feature chandelier, table lamp and fireplace tiles, all inspired by the doric columns and regency architecture of Brighton & Hove.
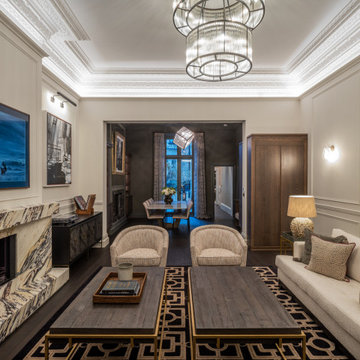
Wall colour: Slaked Lime Mid #149 by Little Greene | Ceilings in Loft White #222 by Little Greene | Chandelier is the double Bernardi in bronze, by Eichholtz | Rug and club chairs from Eichholtz | Morton Sofa in Hunstman Natural, from Andrew Martin | Breuer coffee tables, from Andrew Martin | Ina wall lights from Soho Home | Custom fireplace by AC Stone & Ceramic using Calacatta Viola marble
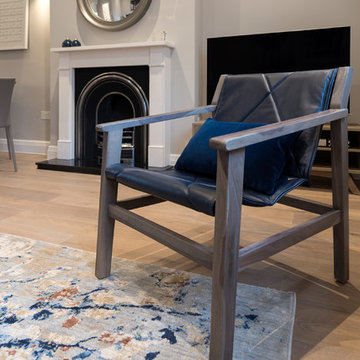
Leather armchair on patterned rug.
Photography: Pixangle
Photo of a mid-sized traditional formal open concept living room in London with grey walls, light hardwood floors, a standard fireplace, a stone fireplace surround, a freestanding tv and beige floor.
Photo of a mid-sized traditional formal open concept living room in London with grey walls, light hardwood floors, a standard fireplace, a stone fireplace surround, a freestanding tv and beige floor.
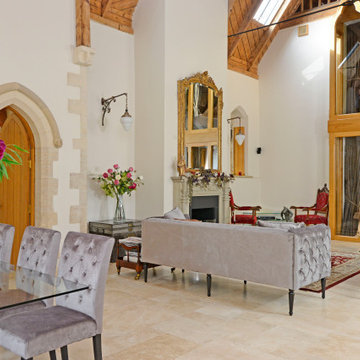
Victorian church conversion
Expansive traditional formal open concept living room in Hertfordshire with beige walls, travertine floors, a wood stove, a stone fireplace surround, a concealed tv, beige floor and exposed beam.
Expansive traditional formal open concept living room in Hertfordshire with beige walls, travertine floors, a wood stove, a stone fireplace surround, a concealed tv, beige floor and exposed beam.
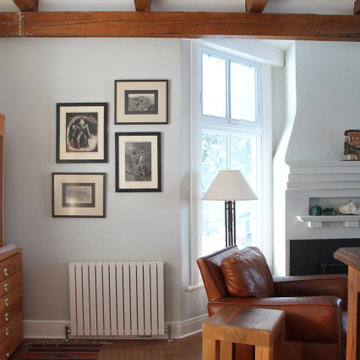
VICTORIAN LAKEFRONT BEFORE & AFTER
This neglected Victorian on the waterfront in Hudson was a perfect example of a diamond in the rough. But its new owners recognized its potential and (lucky for us) we were hired to redesign the main floor. Everything was replaced, from the uneven and mismatched floor boards, to the dilapidated, rickety old staircase. Not to mention, new windows, sexy new hot water heaters imported from England., a new kitchen and main floor bathroom. The entire house was painted Moonshine by Benjamin Moore - a watery blue-grey colour which works perfectly with all the wood and white trim. The kitchen was gutted and reconfigured to optimize the fantastic water views allowing the owners to relax at their new island (with soapstone counters). The beautiful blue backsplash tiles make this traditional white kitchen anything but boring. And we painted the adjacent dining room ceiling the same deep blue colour to add impact.
Our clients had travelled all over the world for work before returning to Montreal, and their art collection, geological artifacts, wool rugs and assortment of wood furniture (collected in Chile, Mexico and Arizona to name a few places) give this updated Victorian a lived-in, eclectic look. We added some unexpected lighting with a nod to the Victorian age throughout and the back room, once the exterior porch, is now a the perfect retreat to relax, hold book club meetings or just enjoy the views from the elegant new furniture or the newly reupholstered family heirloom bench.
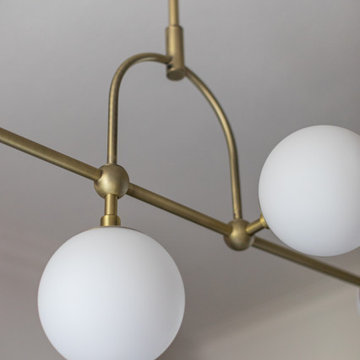
Globe pendant dining light
Mid-sized traditional living room in Belfast with green walls, medium hardwood floors, a standard fireplace, a wood fireplace surround and a built-in media wall.
Mid-sized traditional living room in Belfast with green walls, medium hardwood floors, a standard fireplace, a wood fireplace surround and a built-in media wall.
All TVs Victorian Living Room Design Photos
16
