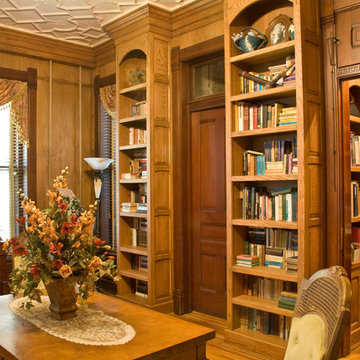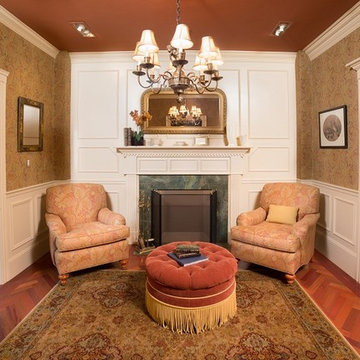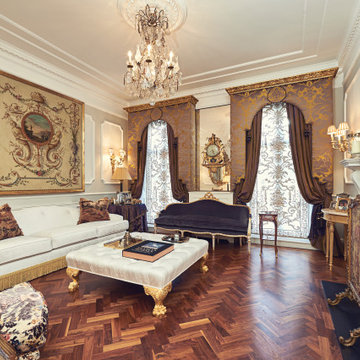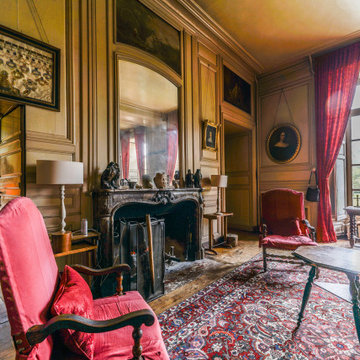Victorian Living Room Design Photos
Refine by:
Budget
Sort by:Popular Today
1 - 20 of 55 photos
Item 1 of 3
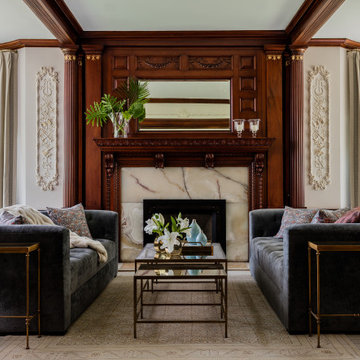
LeBlanc Design
Michael J. Lee Photography
Inspiration for a traditional living room in Boston.
Inspiration for a traditional living room in Boston.
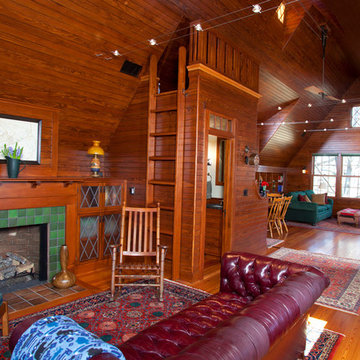
Photo by Randy O'Rourke
www.rorphotos.com
Design ideas for a large traditional living room in Boston with a tile fireplace surround, medium hardwood floors and a standard fireplace.
Design ideas for a large traditional living room in Boston with a tile fireplace surround, medium hardwood floors and a standard fireplace.
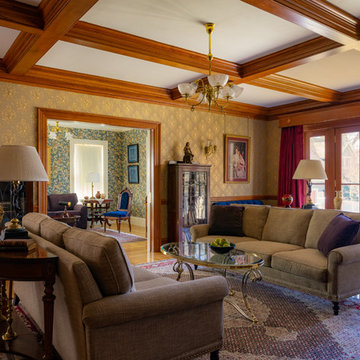
Photo of a traditional living room in Boston with multi-coloured walls, medium hardwood floors and brown floor.
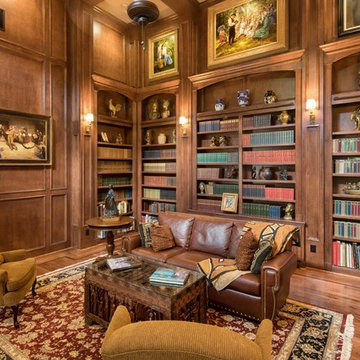
Inspiration for a traditional enclosed living room in Houston with a library, brown walls, dark hardwood floors, no tv and brown floor.
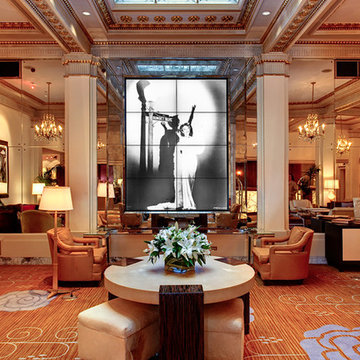
Expansive traditional formal open concept living room in Tampa with beige walls, carpet, no fireplace and a built-in media wall.
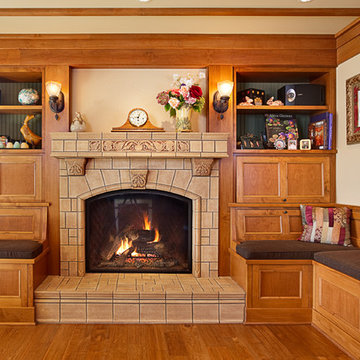
Inspiration for a traditional enclosed living room in Seattle with green walls, limestone floors, no fireplace, no tv and beige floor.
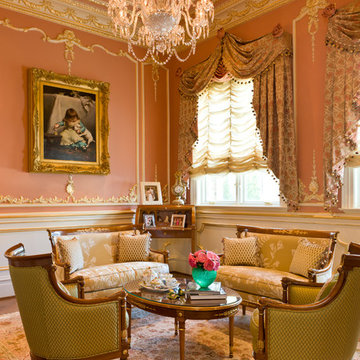
Gordon Beall
Photo of a large traditional formal enclosed living room in DC Metro with pink walls, medium hardwood floors, no fireplace and no tv.
Photo of a large traditional formal enclosed living room in DC Metro with pink walls, medium hardwood floors, no fireplace and no tv.
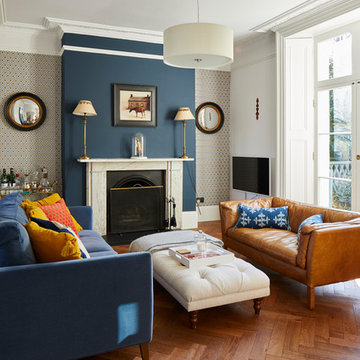
Chris Snook
Design ideas for a traditional formal living room in London with multi-coloured walls, medium hardwood floors, a standard fireplace and brown floor.
Design ideas for a traditional formal living room in London with multi-coloured walls, medium hardwood floors, a standard fireplace and brown floor.
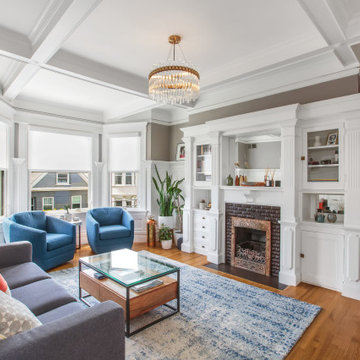
The floor plan of this beautiful Victorian flat remained largely unchanged since 1890 – making modern living a challenge. With support from our engineering team, the floor plan of the main living space was opened to not only connect the kitchen and the living room but also add a dedicated dining area.
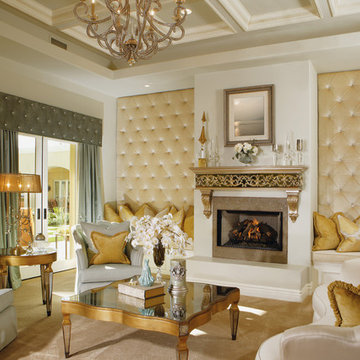
Joe Cotitta
Epic Photography
joecotitta@cox.net:
Builder: Eagle Luxury Property
Design ideas for an expansive traditional formal open concept living room in Phoenix with a tile fireplace surround, carpet, a standard fireplace, a wall-mounted tv and beige walls.
Design ideas for an expansive traditional formal open concept living room in Phoenix with a tile fireplace surround, carpet, a standard fireplace, a wall-mounted tv and beige walls.
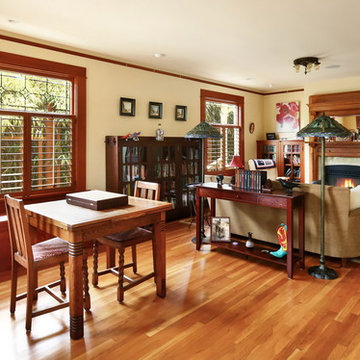
After many years of careful consideration and planning, these clients came to us with the goal of restoring this home’s original Victorian charm while also increasing its livability and efficiency. From preserving the original built-in cabinetry and fir flooring, to adding a new dormer for the contemporary master bathroom, careful measures were taken to strike this balance between historic preservation and modern upgrading. Behind the home’s new exterior claddings, meticulously designed to preserve its Victorian aesthetic, the shell was air sealed and fitted with a vented rainscreen to increase energy efficiency and durability. With careful attention paid to the relationship between natural light and finished surfaces, the once dark kitchen was re-imagined into a cheerful space that welcomes morning conversation shared over pots of coffee.
Every inch of this historical home was thoughtfully considered, prompting countless shared discussions between the home owners and ourselves. The stunning result is a testament to their clear vision and the collaborative nature of this project.
Photography by Radley Muller Photography
Design by Deborah Todd Building Design Services
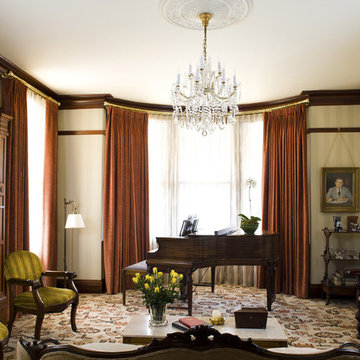
Originally designed by J. Merrill Brown in 1887, this Queen Anne style home sits proudly in Cambridge's Avon Hill Historic District. Past was blended with present in the restoration of this property to its original 19th century elegance. The design satisfied historical requirements with its attention to authentic detailsand materials; it also satisfied the wishes of the family who has been connected to the house through several generations.
Photo Credit: Peter Vanderwarker
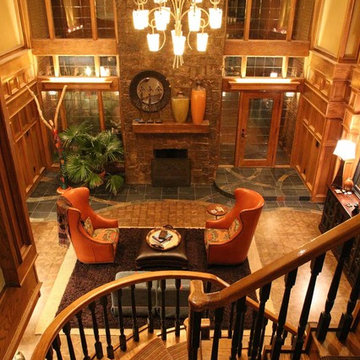
Photo of an expansive traditional formal open concept living room in Austin with a standard fireplace and a stone fireplace surround.
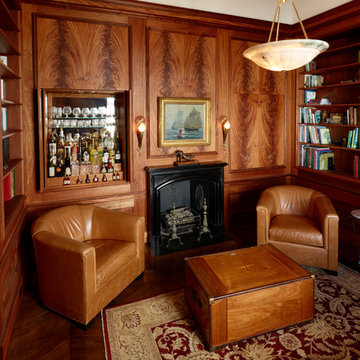
This is an example of a small traditional enclosed living room in Boston with a library, brown walls, dark hardwood floors, a wood stove, a metal fireplace surround, no tv and brown floor.
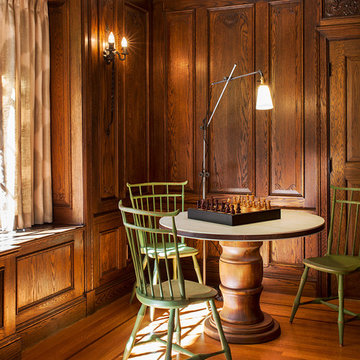
Photo of a large traditional formal enclosed living room in Boston with brown walls, dark hardwood floors, a standard fireplace, a plaster fireplace surround, no tv and brown floor.
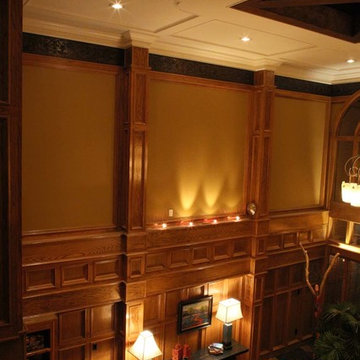
This is an example of an expansive traditional formal open concept living room in Austin with a standard fireplace and a stone fireplace surround.
Victorian Living Room Design Photos
1
