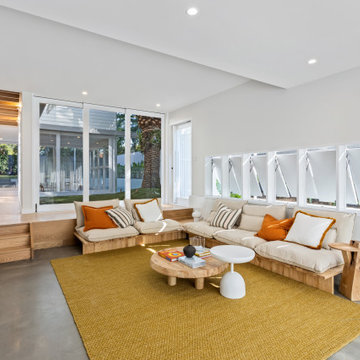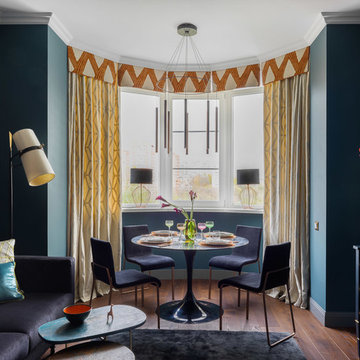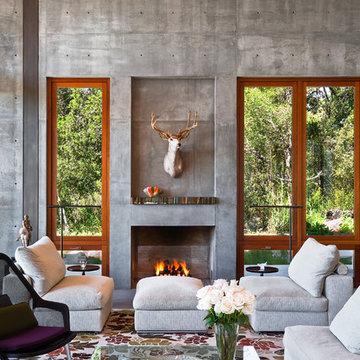Contemporary Living Room Design Photos
Refine by:
Budget
Sort by:Popular Today
1 - 20 of 2,558 photos
Item 1 of 3
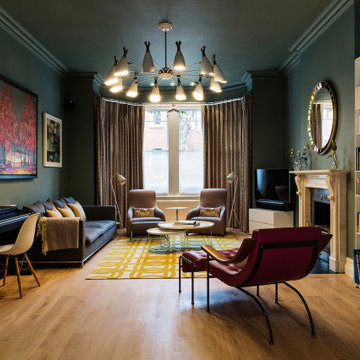
Inspiration for a large contemporary living room in London with a music area, a standard fireplace, a stone fireplace surround, a corner tv, green walls, medium hardwood floors and brown floor.
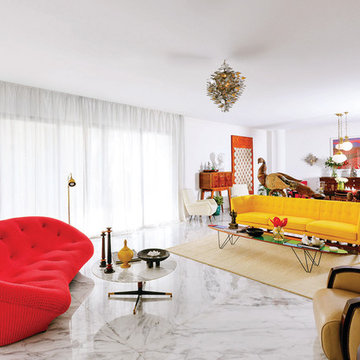
Design ideas for a large contemporary open concept living room in Mumbai with white walls and marble floors.

The family room, including the kitchen and breakfast area, features stunning indirect lighting, a fire feature, stacked stone wall, art shelves and a comfortable place to relax and watch TV.
Photography: Mark Boisclair
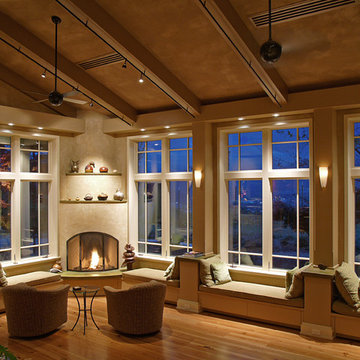
Living Room
Photos: Acorn Design
Design ideas for a contemporary living room in Other with a corner fireplace.
Design ideas for a contemporary living room in Other with a corner fireplace.
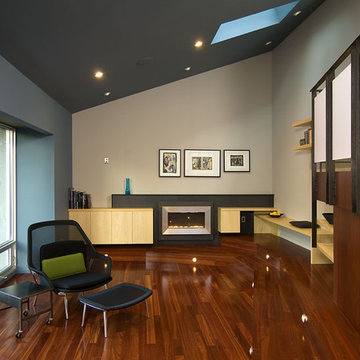
Complete interior renovation of a 1980s split level house in the Virginia suburbs. Main level includes reading room, dining, kitchen, living and master bedroom suite. New front elevation at entry, new rear deck and complete re-cladding of the house. Interior: The prototypical layout of the split level home tends to separate the entrance, and any other associated space, from the rest of the living spaces one half level up. In this home the lower level "living" room off the entry was physically isolated from the dining, kitchen and family rooms above, and was only connected visually by a railing at dining room level. The owner desired a stronger integration of the lower and upper levels, in addition to an open flow between the major spaces on the upper level where they spend most of their time. ExteriorThe exterior entry of the house was a fragmented composition of disparate elements. The rear of the home was blocked off from views due to small windows, and had a difficult to use multi leveled deck. The owners requested an updated treatment of the entry, a more uniform exterior cladding, and an integration between the interior and exterior spaces. SOLUTIONS The overriding strategy was to create a spatial sequence allowing a seamless flow from the front of the house through the living spaces and to the exterior, in addition to unifying the upper and lower spaces. This was accomplished by creating a "reading room" at the entry level that responds to the front garden with a series of interior contours that are both steps as well as seating zones, while the orthogonal layout of the main level and deck reflects the pragmatic daily activities of cooking, eating and relaxing. The stairs between levels were moved so that the visitor could enter the new reading room, experiencing it as a place, before moving up to the main level. The upper level dining room floor was "pushed" out into the reading room space, thus creating a balcony over and into the space below. At the entry, the second floor landing was opened up to create a double height space, with enlarged windows. The rear wall of the house was opened up with continuous glass windows and doors to maximize the views and light. A new simplified single level deck replaced the old one.
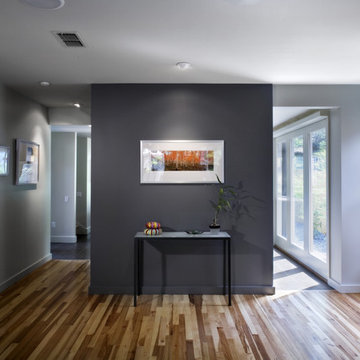
© Tom McConnell Photography
Inspiration for a small contemporary living room in Austin with grey walls and medium hardwood floors.
Inspiration for a small contemporary living room in Austin with grey walls and medium hardwood floors.
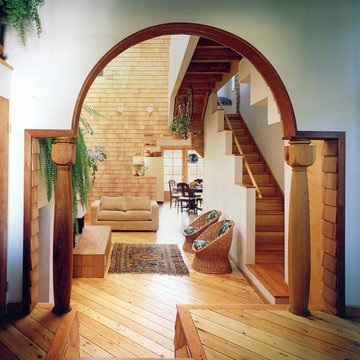
Looking past a den's archway into the living space and out into the dining kitchen beyond
Photo of a contemporary living room in San Francisco with medium hardwood floors.
Photo of a contemporary living room in San Francisco with medium hardwood floors.
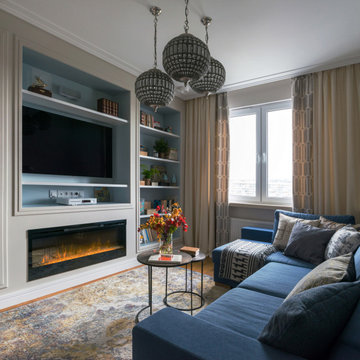
Гостиная получилась многофункциональной: большое количество посадочных мест, журнальный стол и возможность поставить стол-трансформер на случай гостей, библиотека, музыкальная система и ТВ, камин для уюта.
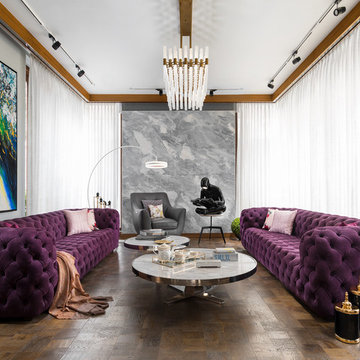
Deepak Aggarwal
Inspiration for a mid-sized contemporary formal living room in Delhi with medium hardwood floors, brown floor and grey walls.
Inspiration for a mid-sized contemporary formal living room in Delhi with medium hardwood floors, brown floor and grey walls.
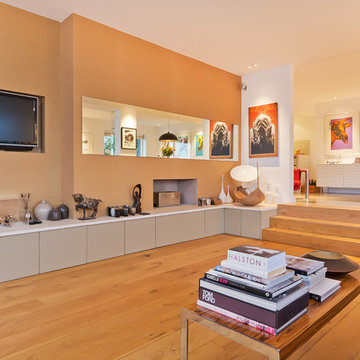
A large modern living room in Hove, East Sussex
Neil Macaninch
Neil Mac Photo
This is an example of a contemporary open concept living room in Sussex with beige walls, medium hardwood floors and a wall-mounted tv.
This is an example of a contemporary open concept living room in Sussex with beige walls, medium hardwood floors and a wall-mounted tv.
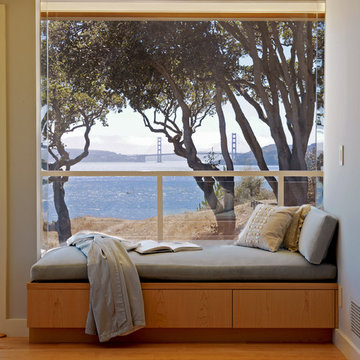
A contemplative space and lovely window seat
Design ideas for a mid-sized contemporary formal open concept living room in San Francisco with blue walls, light hardwood floors, a two-sided fireplace, a wood fireplace surround and no tv.
Design ideas for a mid-sized contemporary formal open concept living room in San Francisco with blue walls, light hardwood floors, a two-sided fireplace, a wood fireplace surround and no tv.
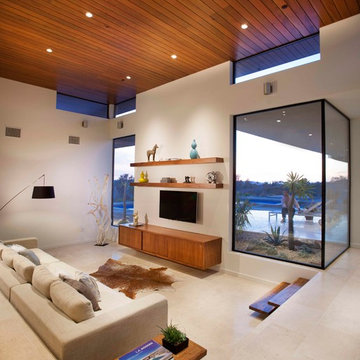
Photo of a contemporary formal living room in San Diego with white walls, no fireplace and a wall-mounted tv.
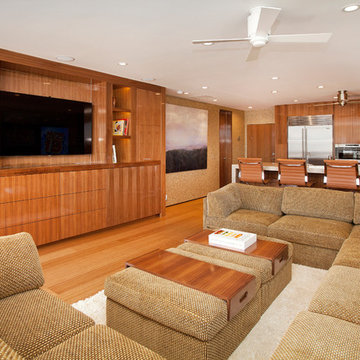
Mid-sized contemporary open concept living room in Orange County with beige walls, medium hardwood floors, a built-in media wall and no fireplace.
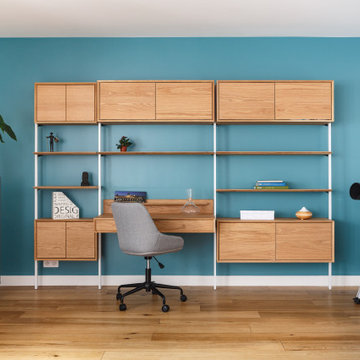
Contemporary living room in Paris with blue walls, medium hardwood floors, a freestanding tv and brown floor.
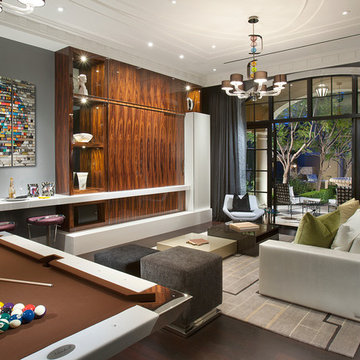
Dino Tonn
Large contemporary open concept living room in Phoenix with grey walls, vinyl floors, no fireplace, a concealed tv and brown floor.
Large contemporary open concept living room in Phoenix with grey walls, vinyl floors, no fireplace, a concealed tv and brown floor.
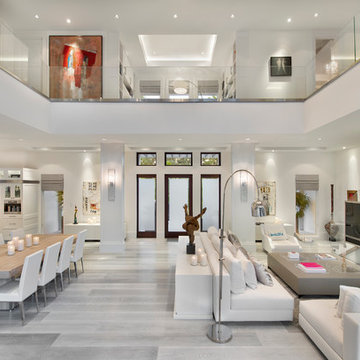
Contemporary open concept living room in Miami with white walls, light hardwood floors, a freestanding tv and grey floor.
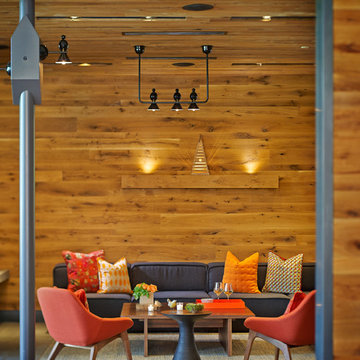
To view other design projects by TruexCullins Architecture + Interior Design visit www.truexcullins.com
Photographer: Jim Westphalen
Inspiration for a contemporary formal open concept living room in Burlington.
Inspiration for a contemporary formal open concept living room in Burlington.
Contemporary Living Room Design Photos
1
