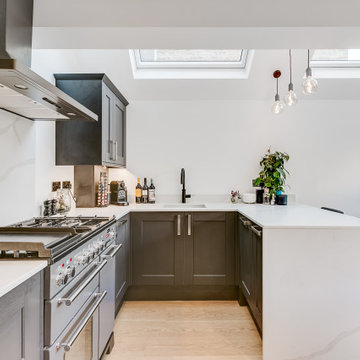Victorian Open Plan Kitchen Design Ideas
Refine by:
Budget
Sort by:Popular Today
81 - 100 of 551 photos
Item 1 of 3
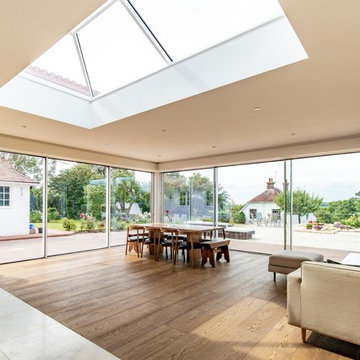
Wide plank floors, ideal for large open plan spaces teamed with a stone tiles in this traditional kitchen diner design. A light filled space with sliding glass doors. Engineered oak wood flooring hand finished with wax oil. Durable with a beautiful shine.
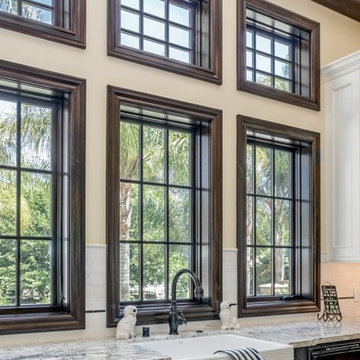
Custom Tudor in the Heart of Poway. Andersen E Series Clad. Windows add warmth, as well as the Mahogany Interior doors
Inspiration for a large traditional u-shaped open plan kitchen in San Diego with a farmhouse sink, beaded inset cabinets, white cabinets, white splashback, cement tile splashback and stainless steel appliances.
Inspiration for a large traditional u-shaped open plan kitchen in San Diego with a farmhouse sink, beaded inset cabinets, white cabinets, white splashback, cement tile splashback and stainless steel appliances.
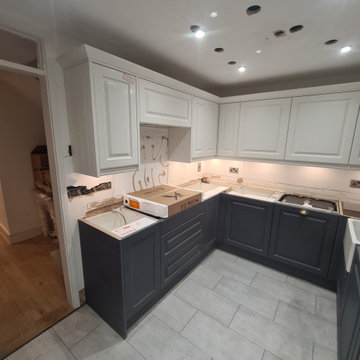
Full kitchen Refurbishment
Kitchen units installation
Quartz worktop installation
Electrical installation 1-st and 2-nd Fix
Plumbing Installation 1-st and 2-nd Fix
Appliances installation
Floor tiling
Certifications
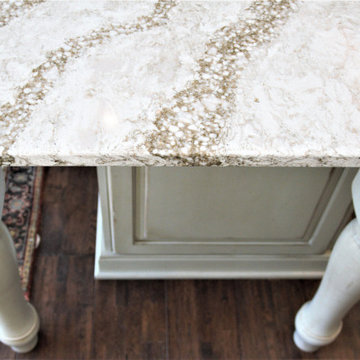
This is an example of a large traditional open plan kitchen in Other with an undermount sink, raised-panel cabinets, distressed cabinets, quartz benchtops, white splashback, stone tile splashback, stainless steel appliances, dark hardwood floors, multiple islands and multi-coloured benchtop.
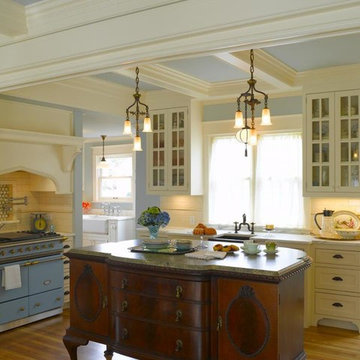
Design ideas for a mid-sized traditional l-shaped open plan kitchen in Chicago with shaker cabinets, white cabinets, white splashback, subway tile splashback, with island, brown floor, a farmhouse sink, granite benchtops, coloured appliances and light hardwood floors.
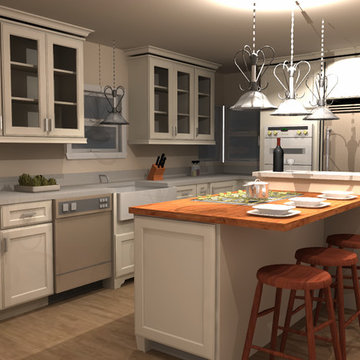
Photo of a large traditional l-shaped open plan kitchen in San Francisco with a farmhouse sink, shaker cabinets, white cabinets, marble benchtops, white splashback, stone slab splashback, stainless steel appliances, light hardwood floors and with island.
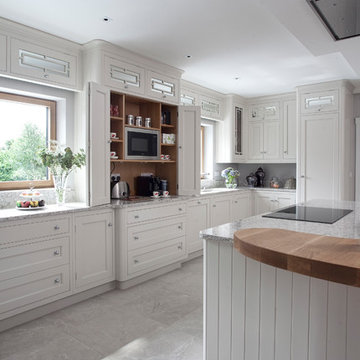
Derek Robinson
This is an example of a large traditional u-shaped open plan kitchen in Dublin with a single-bowl sink, beaded inset cabinets, grey cabinets, quartzite benchtops, multi-coloured splashback, panelled appliances, porcelain floors and with island.
This is an example of a large traditional u-shaped open plan kitchen in Dublin with a single-bowl sink, beaded inset cabinets, grey cabinets, quartzite benchtops, multi-coloured splashback, panelled appliances, porcelain floors and with island.
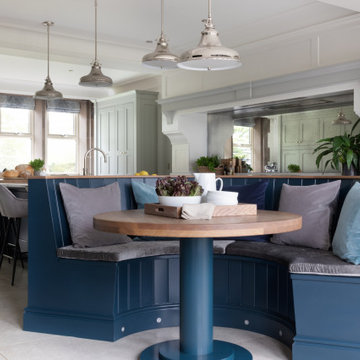
We are proud to present this breath-taking kitchen design that blends traditional and modern elements to create a truly unique and personal space.
Upon entering, the Crittal-style doors reveal the beautiful interior of the kitchen, complete with a bespoke island that boasts a curved bench seat that can comfortably seat four people. The island also features seating for three, a Quooker tap, AGA oven, and a rounded oak table top, making it the perfect space for entertaining guests. The mirror splashback adds a touch of elegance and luxury, while the traditional high ceilings and bi-fold doors allow plenty of natural light to flood the room.
The island is not just a functional space, but a stunning piece of design as well. The curved cupboards and round oak butchers block are beautifully complemented by the quartz worktops and worktop break-front. The traditional pilasters, nickel handles, and cup pulls add to the timeless feel of the space, while the bespoke serving tray in oak, integrated into the island, is a delightful touch.
Designing for large spaces is always a challenge, as you don't want to overwhelm or underwhelm the space. This kitchen is no exception, but the designers have successfully created a space that is both functional and beautiful. Each drawer and cabinet has its own designated use, and the dovetail solid oak draw boxes add an elegant touch to the overall bespoke kitchen.
Each design is tailored to the household, as the designers aim to recreate the period property's individual character whilst mixing traditional and modern kitchen design principles. Whether you're a home cook or a professional chef, this kitchen has everything you need to create your culinary masterpieces.
This kitchen truly is a work of art, and I can't wait for you to see it for yourself! Get ready to be inspired by the beauty, functionality, and timeless style of this bespoke kitchen, designed specifically for your household.
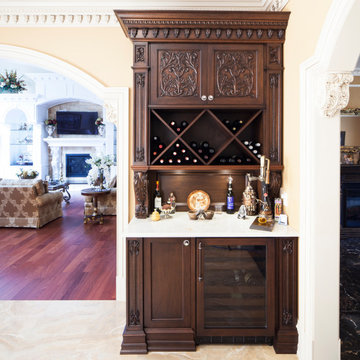
Italian inspired patina and mahogany kitchen. Saddle River, NJ
Following a classically inspired design, this kitchen space focuses on highlighting the many hand carved details embedded throughout the space. Adding a stronger sense of luxury through a stunning level of detail, each piece compliments and improves the overall cohesion of the space itself.
For more projects visit our website wlkitchenandhome.com
.
.
.
.
.
#mansionkitchen #luxurykitchen #ornamentkitchen #kitchen #kitchendesign #njkitchens #kitchenhood #kitchenisland #kitchencabinets #woodcarving #carving #homeinteriors #homedesigner #customfurniture #kitchenrenovation #homebuilder #mansiondesign #elegantdesign #elegantkitchen #luxuryhomes #woodworker #classykitchen #newjerseydesigner #newyorkdesigner #carpentry #luxurydesigner #cofferedceiling #ceilingdesign #newjerseykitchens #bespokekitchens
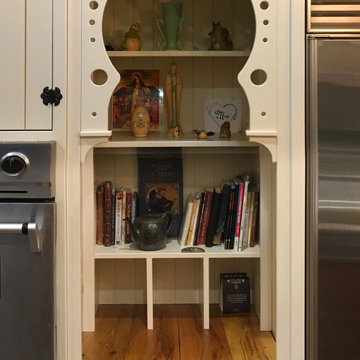
Design ideas for a large traditional l-shaped open plan kitchen in Philadelphia with a farmhouse sink, beaded inset cabinets, white cabinets, wood benchtops, green splashback, porcelain splashback, stainless steel appliances, medium hardwood floors, with island, brown floor and brown benchtop.
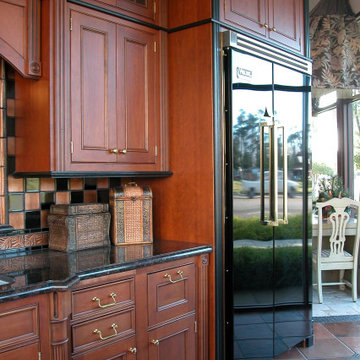
A grand display in a Victorian stlye with lavish touches.
This is an example of a mid-sized traditional single-wall open plan kitchen in San Luis Obispo with an undermount sink, recessed-panel cabinets, dark wood cabinets, granite benchtops, multi-coloured splashback, ceramic splashback, black appliances, terra-cotta floors, with island, beige floor and black benchtop.
This is an example of a mid-sized traditional single-wall open plan kitchen in San Luis Obispo with an undermount sink, recessed-panel cabinets, dark wood cabinets, granite benchtops, multi-coloured splashback, ceramic splashback, black appliances, terra-cotta floors, with island, beige floor and black benchtop.
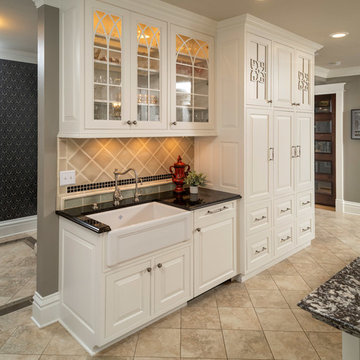
Rick Lee Photo
Photo of a large traditional single-wall open plan kitchen in Other with an undermount sink, raised-panel cabinets, white cabinets, brown splashback, porcelain splashback, stainless steel appliances, porcelain floors, with island, grey floor, black benchtop and quartzite benchtops.
Photo of a large traditional single-wall open plan kitchen in Other with an undermount sink, raised-panel cabinets, white cabinets, brown splashback, porcelain splashback, stainless steel appliances, porcelain floors, with island, grey floor, black benchtop and quartzite benchtops.
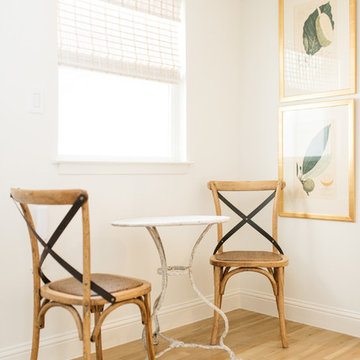
Photo of a mid-sized traditional galley open plan kitchen in Dallas with an undermount sink, recessed-panel cabinets, white cabinets, quartz benchtops, white splashback, porcelain splashback, stainless steel appliances, light hardwood floors, with island, beige floor and grey benchtop.
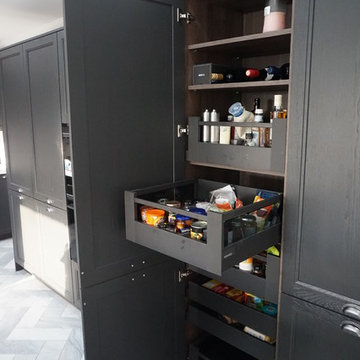
Schmidt Loughton
Photo of a large traditional single-wall open plan kitchen in Essex with an undermount sink, shaker cabinets, grey cabinets, marble benchtops, white splashback, marble splashback, black appliances, marble floors, with island and white floor.
Photo of a large traditional single-wall open plan kitchen in Essex with an undermount sink, shaker cabinets, grey cabinets, marble benchtops, white splashback, marble splashback, black appliances, marble floors, with island and white floor.
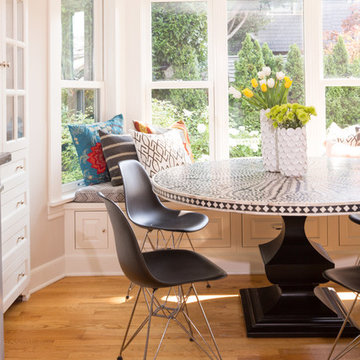
Traditional with an eclectic twist, this historic Queen Anne home is highly personalized without losing its roots. Full of pops of teal and red amidst a background of textured neutrals, this home is a careful balance of warm grays and blacks set against bright whites, color and natural woods. Designed with kids in mind, this home is both beautiful and durable -- a highly curated space ready to stand the test of time.
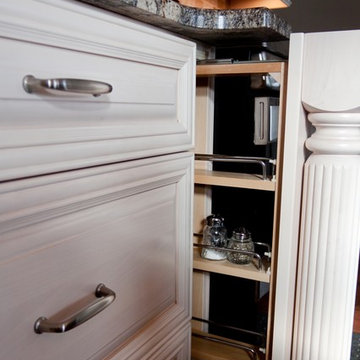
This is an example of a large traditional l-shaped open plan kitchen in Toronto with an undermount sink, raised-panel cabinets, white cabinets, granite benchtops, beige splashback, ceramic splashback, stainless steel appliances and with island.
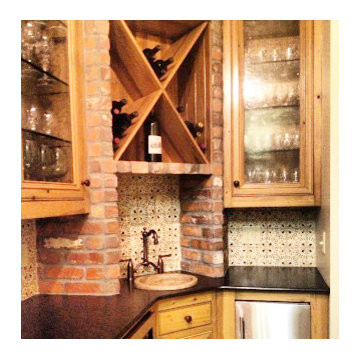
Entre Nous Design
Mid-sized traditional l-shaped open plan kitchen in New Orleans with an undermount sink, raised-panel cabinets, distressed cabinets, granite benchtops, stainless steel appliances, ceramic floors, with island and beige floor.
Mid-sized traditional l-shaped open plan kitchen in New Orleans with an undermount sink, raised-panel cabinets, distressed cabinets, granite benchtops, stainless steel appliances, ceramic floors, with island and beige floor.
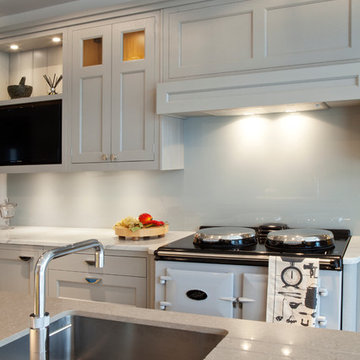
A classic inset frame kitchen in solid Ash with a brushed out grain and factory sprayed exterior finish. The interior is in Oak with solid Oak dovetailed drawers, Carrara marble work tops and a glass back splash.
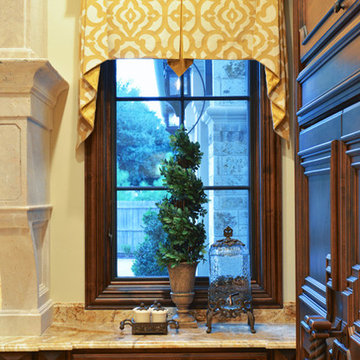
This is an example of a large traditional u-shaped open plan kitchen in Dallas with recessed-panel cabinets, dark wood cabinets, granite benchtops, beige splashback, stone tile splashback, stainless steel appliances, limestone floors and multiple islands.
Victorian Open Plan Kitchen Design Ideas
5
