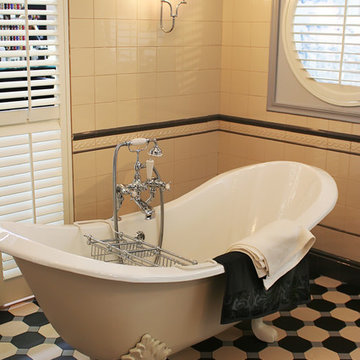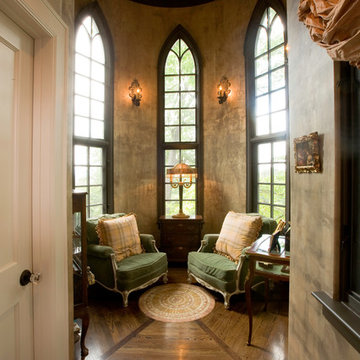3,744 Victorian Home Design Photos
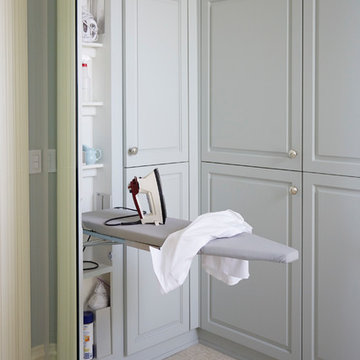
Mike Kaskel
This is an example of a mid-sized traditional gender-neutral storage and wardrobe in San Francisco with raised-panel cabinets, grey cabinets, carpet and beige floor.
This is an example of a mid-sized traditional gender-neutral storage and wardrobe in San Francisco with raised-panel cabinets, grey cabinets, carpet and beige floor.
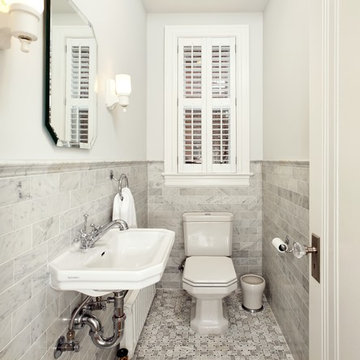
Clean lines in this traditional Mt. Pleasant bath remodel.
Small traditional powder room in DC Metro with a wall-mount sink, a two-piece toilet, black and white tile, gray tile, white walls, marble floors and marble.
Small traditional powder room in DC Metro with a wall-mount sink, a two-piece toilet, black and white tile, gray tile, white walls, marble floors and marble.

Design ideas for a large traditional brick townhouse exterior in Boston with four or more storeys, a hip roof and a shingle roof.
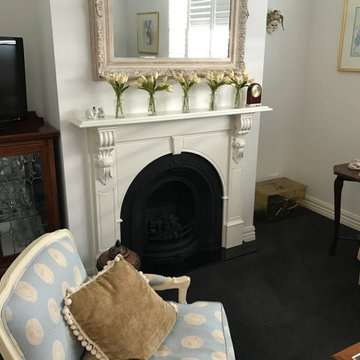
Inspiration for a small traditional enclosed family room in Melbourne with white walls, carpet, a standard fireplace, a tile fireplace surround and black floor.
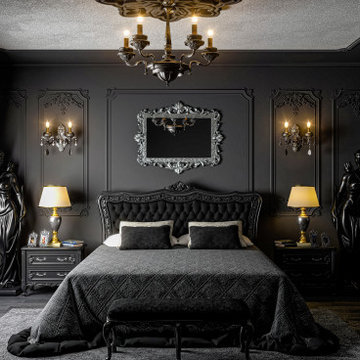
GRAND LUXURY MASTERBEDROOM, DECKED OUT IN BLACK ON BLACK PAINTING, WAINSCOTTING, AND FLOOR WITH HINTS OF GOLD TONE AND SCONCES.
Photo of a large traditional master bedroom in New York with black walls, ceramic floors, no fireplace, black floor, recessed and decorative wall panelling.
Photo of a large traditional master bedroom in New York with black walls, ceramic floors, no fireplace, black floor, recessed and decorative wall panelling.
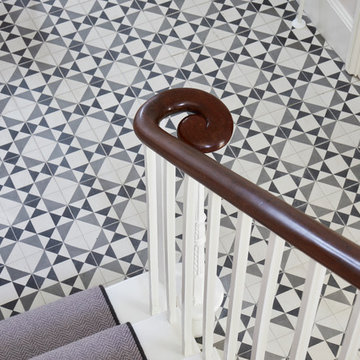
Chris Snook
This is an example of a mid-sized traditional staircase in London.
This is an example of a mid-sized traditional staircase in London.
![W. J. FORBES HOUSE c.1900 | N SPRING ST [reno].](https://st.hzcdn.com/fimgs/c3811f520b8f6c77_8401-w360-h360-b0-p0--.jpg)
Inspiration for an expansive traditional three-storey blue house exterior in Other with wood siding, a gable roof and a shingle roof.
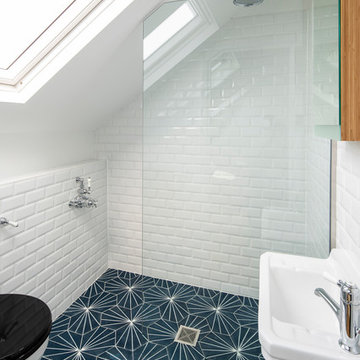
Chris Snook
Design ideas for a small traditional master bathroom in London.
Design ideas for a small traditional master bathroom in London.
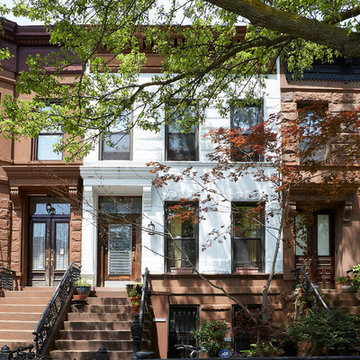
Exterior, Brooklyn brownstone
Rosie McCobb Photography
Photo of a traditional three-storey white townhouse exterior in New York with stone veneer, a flat roof, a mixed roof and a black roof.
Photo of a traditional three-storey white townhouse exterior in New York with stone veneer, a flat roof, a mixed roof and a black roof.
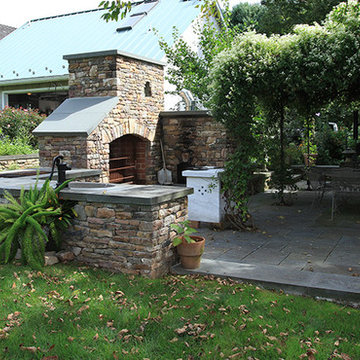
Inspiration for a mid-sized traditional backyard patio in Philadelphia with an outdoor kitchen, concrete pavers and no cover.
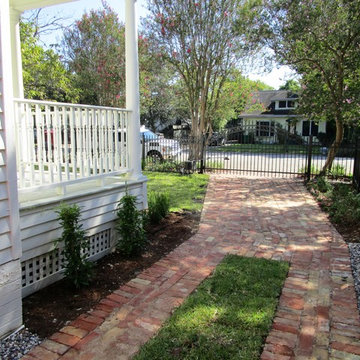
Ravenscourt Landscaping & Design LLC
Design ideas for a mid-sized traditional side yard partial sun garden in Houston with brick pavers.
Design ideas for a mid-sized traditional side yard partial sun garden in Houston with brick pavers.
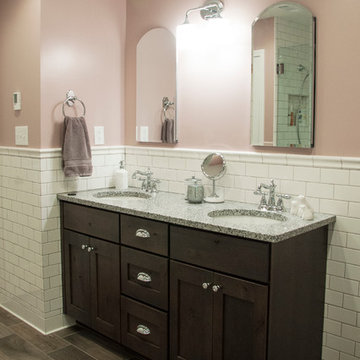
Designer: Terri Sears
Photography: Melissa Mills
Design ideas for a mid-sized traditional master bathroom in Nashville with an undermount sink, shaker cabinets, dark wood cabinets, granite benchtops, a freestanding tub, a corner shower, a two-piece toilet, white tile, subway tile, pink walls, porcelain floors, brown floor, a hinged shower door and multi-coloured benchtops.
Design ideas for a mid-sized traditional master bathroom in Nashville with an undermount sink, shaker cabinets, dark wood cabinets, granite benchtops, a freestanding tub, a corner shower, a two-piece toilet, white tile, subway tile, pink walls, porcelain floors, brown floor, a hinged shower door and multi-coloured benchtops.
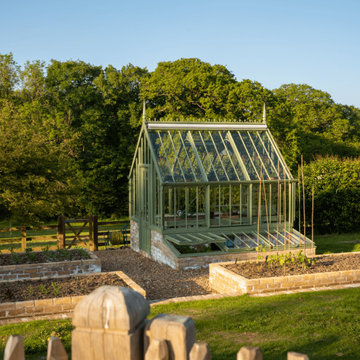
Our clients purchased their fourth Alitex greenhouse, this time a Hidcote, for their garden designed by Chelsea Flower Show favourite Darren Hawkes.
Powder coated in Sussex Emerald’, the Hidcote sits perfectly in this beautiful valley, just a handful of miles from the Atlantic Coast.
The kitchen garden was designed around the Hidcote greenhouse, which included raised borders, built in the same heritage bricks as the base of the greenhouse.

We updated this century-old iconic Edwardian San Francisco home to meet the homeowners' modern-day requirements while still retaining the original charm and architecture. The color palette was earthy and warm to play nicely with the warm wood tones found in the original wood floors, trim, doors and casework.
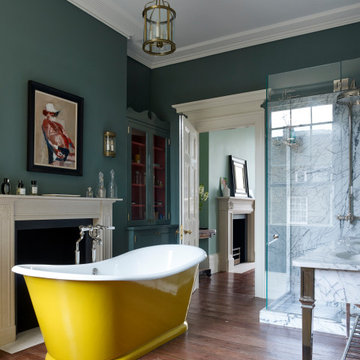
Mid-sized traditional master bathroom in London with a freestanding tub, a corner shower, a hinged shower door, white tile, marble, green walls, medium hardwood floors and brown floor.
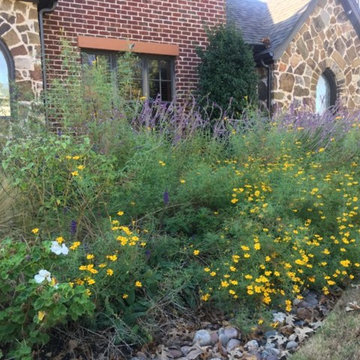
Photo of a mid-sized traditional front yard full sun xeriscape for summer in Dallas with a garden path and gravel.
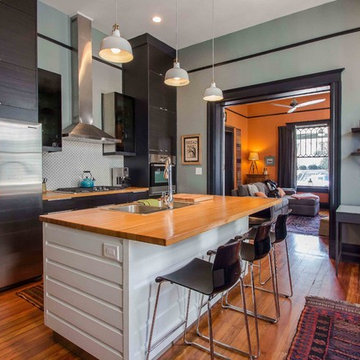
This Kitchen was the house's original Dining Room. The Pantry door lead to the original Butler's Pantry, but was shortened into a standard modern day Pantry. That space was given to the new bedroom replacing the original closed off Kitchen.
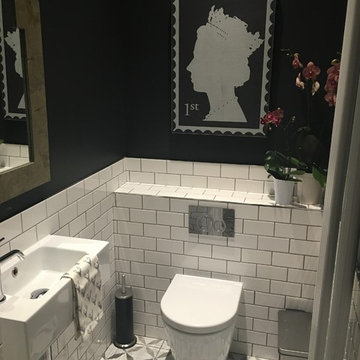
Inspiration for a small traditional powder room in London with white tile, black walls, ceramic floors, a wall-mount toilet, a wall-mount sink, subway tile and multi-coloured floor.
3,744 Victorian Home Design Photos
1



















