5,168 Shabby-Chic Style Home Design Photos
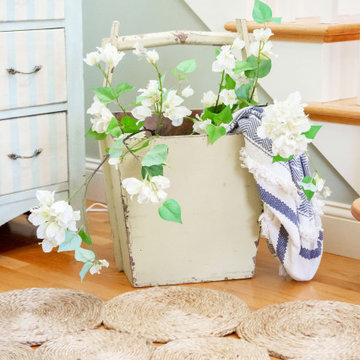
Foyer designed using an old chalk painted chest with a custom made bench along with decor from different antique fairs, pottery barn, Home Goods, Kirklands and Ballard Design to finish the space.
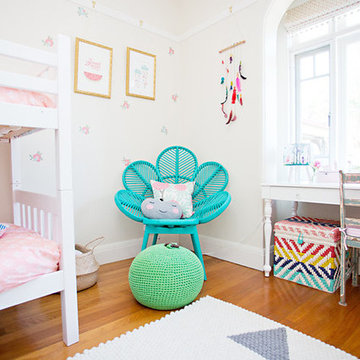
Mid-sized traditional guest bedroom in Sydney with white walls, medium hardwood floors, no fireplace and beige floor.
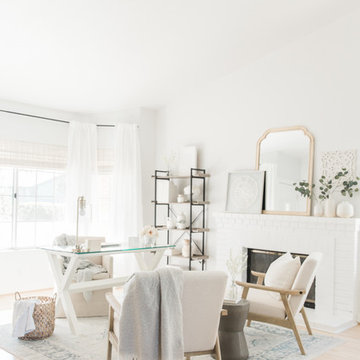
Shannan Leigh Photography
Inspiration for a mid-sized traditional study room in Los Angeles with white walls, light hardwood floors, a standard fireplace, a brick fireplace surround, a freestanding desk and beige floor.
Inspiration for a mid-sized traditional study room in Los Angeles with white walls, light hardwood floors, a standard fireplace, a brick fireplace surround, a freestanding desk and beige floor.
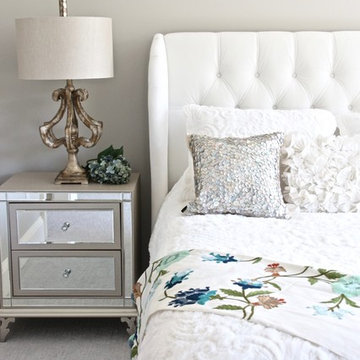
Amie Freling at www.memehill.com
Nightstand: Hollywood Nightstand
Table Lamp: Vinadio Table Lamp
Bed: Thayer Queen Bed
Throw Pillow: Dialia Embellished Pillows
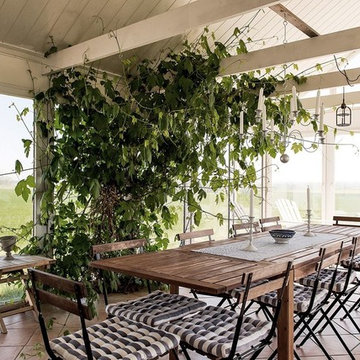
SE360/Bjurfors
This is an example of a large traditional sunroom in Other with terra-cotta floors, orange floor and a standard ceiling.
This is an example of a large traditional sunroom in Other with terra-cotta floors, orange floor and a standard ceiling.
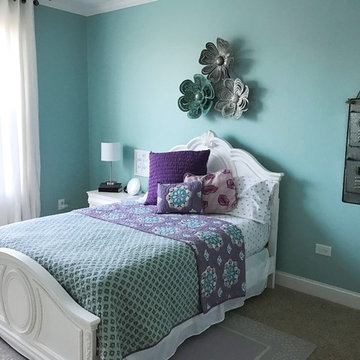
Inspiration for a mid-sized traditional kids' room for girls in Nashville with blue walls and carpet.
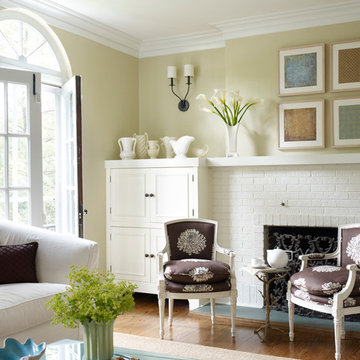
Boomgaarden Architects, Joyce Bruce & Sterling Wilson Interiors
This is an example of a large traditional enclosed living room in Chicago with beige walls, medium hardwood floors, a standard fireplace, a brick fireplace surround and brown floor.
This is an example of a large traditional enclosed living room in Chicago with beige walls, medium hardwood floors, a standard fireplace, a brick fireplace surround and brown floor.
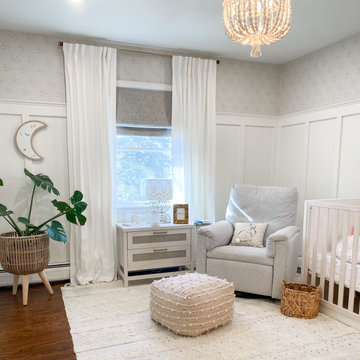
This is an example of a mid-sized traditional nursery for girls in New York with white walls, medium hardwood floors, brown floor and wallpaper.
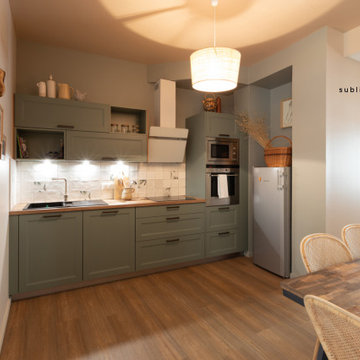
cuisine ouverte sur salle à manger dans un style campagne chic.
Inspiration for a small traditional single-wall open plan kitchen in Strasbourg with an undermount sink, beaded inset cabinets, green cabinets, laminate benchtops, white splashback, ceramic splashback, stainless steel appliances, light hardwood floors, no island, brown floor and brown benchtop.
Inspiration for a small traditional single-wall open plan kitchen in Strasbourg with an undermount sink, beaded inset cabinets, green cabinets, laminate benchtops, white splashback, ceramic splashback, stainless steel appliances, light hardwood floors, no island, brown floor and brown benchtop.
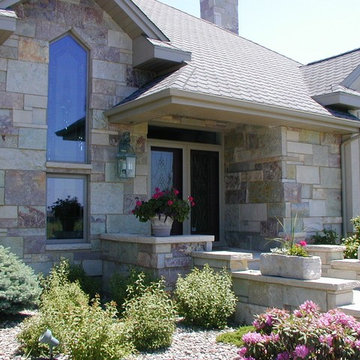
This warm and welcoming cottage style house is made with the Quarry Mill's Ambrose natural thin stone veneer. Ambrose is a dimensional style stone with a beautiful range of colors. A natural limestone, Ambrose has vibrant colors that set it apart due to the mineral staining. This natural stone veneer is well suited for both large and small scale walls.
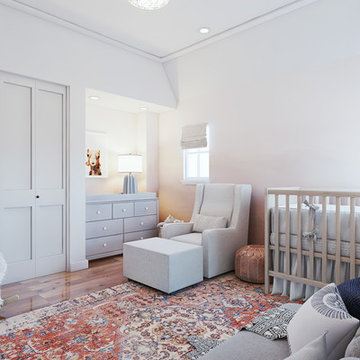
Photo of a small traditional gender-neutral nursery in Denver with blue walls, medium hardwood floors and brown floor.
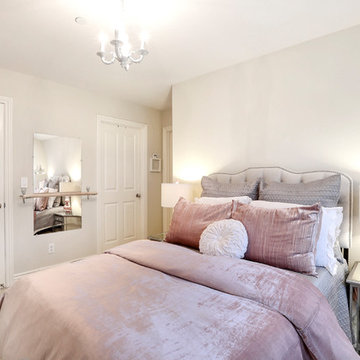
The ballet bar was a special request for this pre-teen ballerina. Now she can practice in her very glamorous bedroom.
This super glam bedroom was designed for a pre-teen client. She requested a sophisticated, glamorous, and fabulous bedroom. A combination of rose gold, silver, and white make up the color palette. Mirrored furniture and rose gold mercury glass lamps add bling. The bedding is velvet, satin, and ruffles. A petite chandelier gives us a sparkle. My client is a ballerina and so a ballet barre was a must. The adorable brackets for the barre are a fun detail. The vanity stool was upholstered to match the custom throw pillow. This bedroom is oh so glam!!!
Devi Pride Photography
Sewing Things Up
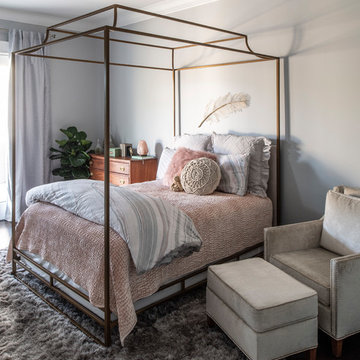
The perfect bedroom for a teenage girl: canopy bed with salmon colored bedding, a thick shag carpet, and a comfy chair with ottoman.
Photo: Stephen Allen
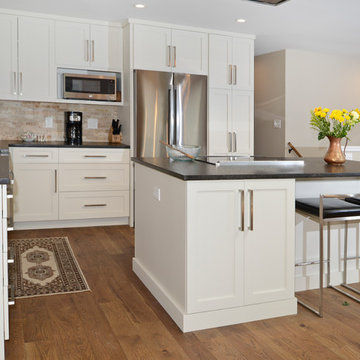
Photo of a small traditional l-shaped open plan kitchen in DC Metro with a farmhouse sink, shaker cabinets, white cabinets, granite benchtops, beige splashback, stone tile splashback, stainless steel appliances, light hardwood floors, with island, brown floor and black benchtop.
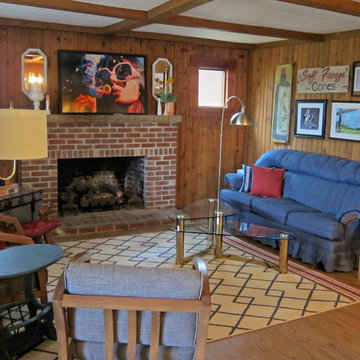
Photo of a mid-sized traditional walk-out basement in Nashville with brown walls, medium hardwood floors, a standard fireplace, a brick fireplace surround and brown floor.
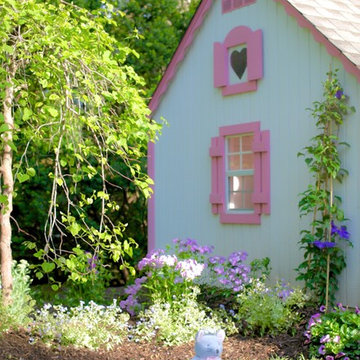
Story time in the garden...
Inspiration for a small traditional garden in New York with with outdoor playset.
Inspiration for a small traditional garden in New York with with outdoor playset.
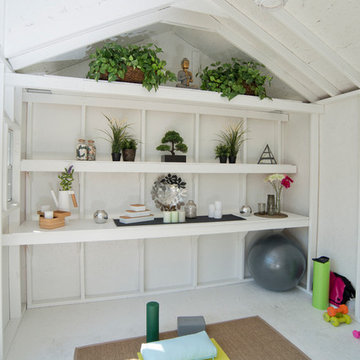
To complete your yoga shed masterpiece, here are some items you might need:
- yoga mat
- yoga pillow
- exercise ball
- rug
- water bottle
- plants
- CD player/MP3 player to play soothing sounds
- Access to electricity if you want to use at night
- Paint
- Add a window for natural light inside
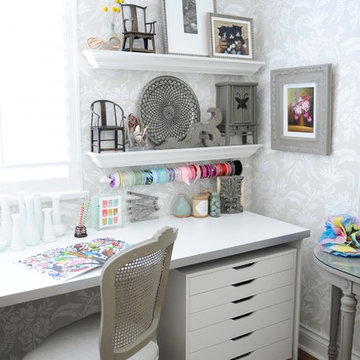
This small third bedroom in a 1950's North Vancouver home originally housed our growing interior design business. When we outgrew this 80 square foot space and moved to a studio across the street, I wondered what would become of this room with its lovely ocean view. As it turns out it evolved into a shared creative space for myself and my very artistic 7 year old daughter. In the spirit of Virginia Wolfe's "A Room of One's Own" this is a creative space where we are surrounded by some of our favourite things including vintage collectibles & furniture, artwork and craft projects, not to mention my all time favourite Cole and Son wallpaper. It is all about pretty and girly with just the right amount of colour. Interior Design by Lori Steeves of Simply Home Decorating Inc. Photos by Tracey Ayton Photography.
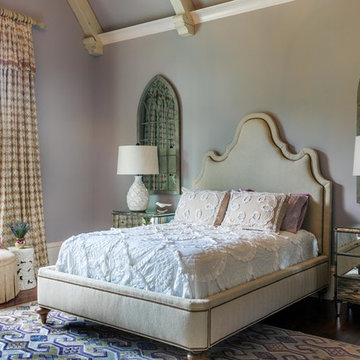
Ruffles update the teen girl's bedroom because of their unexpected circular overlapping pattern on the bedding. The shams bring another layer of ruffle into play, as does the crinoline in the chair's accent pillow. The mirrored dressers and gothic mirrors over the pieces help expand and brighten the room.
A Bonisolli Photography
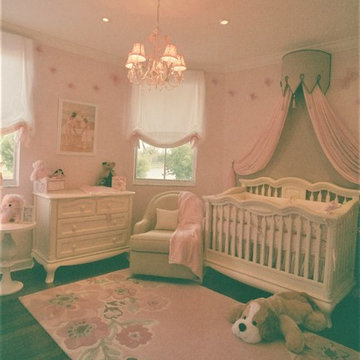
Design ideas for a small traditional nursery for girls in Miami with pink walls and dark hardwood floors.
5,168 Shabby-Chic Style Home Design Photos
1


















