7,697 Mid-sized Victorian Home Design Photos

Victorian Style Bathroom in Horsham, West Sussex
In the peaceful village of Warnham, West Sussex, bathroom designer George Harvey has created a fantastic Victorian style bathroom space, playing homage to this characterful house.
Making the most of present-day, Victorian Style bathroom furnishings was the brief for this project, with this client opting to maintain the theme of the house throughout this bathroom space. The design of this project is minimal with white and black used throughout to build on this theme, with present day technologies and innovation used to give the client a well-functioning bathroom space.
To create this space designer George has used bathroom suppliers Burlington and Crosswater, with traditional options from each utilised to bring the classic black and white contrast desired by the client. In an additional modern twist, a HiB illuminating mirror has been included – incorporating a present-day innovation into this timeless bathroom space.
Bathroom Accessories
One of the key design elements of this project is the contrast between black and white and balancing this delicately throughout the bathroom space. With the client not opting for any bathroom furniture space, George has done well to incorporate traditional Victorian accessories across the room. Repositioned and refitted by our installation team, this client has re-used their own bath for this space as it not only suits this space to a tee but fits perfectly as a focal centrepiece to this bathroom.
A generously sized Crosswater Clear6 shower enclosure has been fitted in the corner of this bathroom, with a sliding door mechanism used for access and Crosswater’s Matt Black frame option utilised in a contemporary Victorian twist. Distinctive Burlington ceramics have been used in the form of pedestal sink and close coupled W/C, bringing a traditional element to these essential bathroom pieces.
Bathroom Features
Traditional Burlington Brassware features everywhere in this bathroom, either in the form of the Walnut finished Kensington range or Chrome and Black Trent brassware. Walnut pillar taps, bath filler and handset bring warmth to the space with Chrome and Black shower valve and handset contributing to the Victorian feel of this space. Above the basin area sits a modern HiB Solstice mirror with integrated demisting technology, ambient lighting and customisable illumination. This HiB mirror also nicely balances a modern inclusion with the traditional space through the selection of a Matt Black finish.
Along with the bathroom fitting, plumbing and electrics, our installation team also undertook a full tiling of this bathroom space. Gloss White wall tiles have been used as a base for Victorian features while the floor makes decorative use of Black and White Petal patterned tiling with an in keeping black border tile. As part of the installation our team have also concealed all pipework for a minimal feel.
Our Bathroom Design & Installation Service
With any bathroom redesign several trades are needed to ensure a great finish across every element of your space. Our installation team has undertaken a full bathroom fitting, electrics, plumbing and tiling work across this project with our project management team organising the entire works. Not only is this bathroom a great installation, designer George has created a fantastic space that is tailored and well-suited to this Victorian Warnham home.
If this project has inspired your next bathroom project, then speak to one of our experienced designers about it.
Call a showroom or use our online appointment form to book your free design & quote.
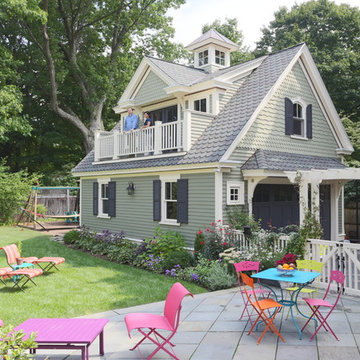
Looking at this home today, you would never know that the project began as a poorly maintained duplex. Luckily, the homeowners saw past the worn façade and engaged our team to uncover and update the Victorian gem that lay underneath. Taking special care to preserve the historical integrity of the 100-year-old floor plan, we returned the home back to its original glory as a grand, single family home.
The project included many renovations, both small and large, including the addition of a a wraparound porch to bring the façade closer to the street, a gable with custom scrollwork to accent the new front door, and a more substantial balustrade. Windows were added to bring in more light and some interior walls were removed to open up the public spaces to accommodate the family’s lifestyle.
You can read more about the transformation of this home in Old House Journal: http://www.cummingsarchitects.com/wp-content/uploads/2011/07/Old-House-Journal-Dec.-2009.pdf
Photo Credit: Eric Roth

Одноэтажный дом с мансардой, общей площадью 374 м2.
Изначально стояла задача построить гостевой дом с большим гаражом, помещением для персонала и гостевыми спальнями на мансарде. При этом необходимо было расположить дом так, чтобы сохранить двухсотлетний дуб, не повредив его при строительстве и сделать его центром всей композиции.
Дуб явился вдохновителем, как архитектурного стиля, так и внутренних интерьеров.
В процессе стройки задачи изменились. Заказчику понравился его новый дом, что он решил временно его занять, чтобы сделать реконструкцию старого дома на том же участке.
На первом этаже дома находятся гараж, котельная, гостевой санузел, прихожая и отдельная жилая зона для персонала. На мансарде располагаются основные хозяйские помещения – три спальни, санузлы, открытая зона гостиной, объединенная с кухней и столовой.
Благодаря использованным технологиям, удалось весь проект реализовать меньше чем за год. Дом построен по каркасной технологии на фундаменте УШП, снаружи облицован клинкерной плиткой и натуральным камнем. Для внутренней отделке дома использовалась вагонка штиль, покрашенная в заводских условиях, по предварительно согласованным выкрасам. Плитка и керамогранит на полу всех помещений и стенах санузлов, выбирались из скаладских запасов компаний, что так же способствовало сокращению времени отделки.
Внутренний интерьер дома созвучен с его экстерьером. В обстановке и декоре использовано много вещей, которые уже давно принадлежат хозяевам, поэтому интерьер не смотрится ново делом. Только некоторые вещи были сделаны специально для него. Это кухонная мебель, гардеробные, встроенные книжные стеллажи вдоль всех стен гостиной и холла.
Проектные работы заняли 4 месяца. Строительные и отделочные работы шли 7 месяцев.
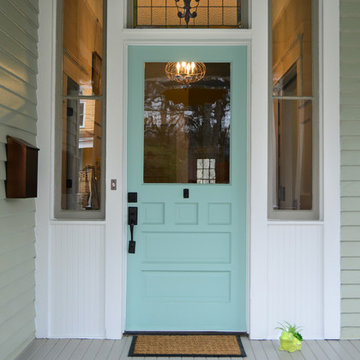
A vintage, salvaged wood door replaced the original and was painted a bright blue to match the beadboard porch ceiling. The fresh color happily welcomes you home every day.
Photography by Josh Vick

Inspiration for a mid-sized traditional formal living room in London with green walls, dark hardwood floors, a standard fireplace, a stone fireplace surround and brown floor.
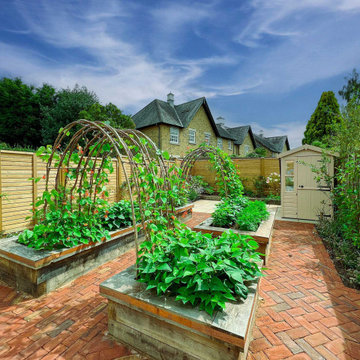
The garden boasts four raised beds that are carefully crafted from oak, providing a sturdy and durable setting for vegetables to grow. A quaint potting shed is also present, offering a cosy space for the garden enthusiast to store their tools and equipment. The beautiful espalier fruit trees add to the charm of the garden, while the hazel arches create a picturesque view that is sure to captivate anyone's attention. The tongue and groove fencing that encloses the garden provides a safe and secure environment for the plants to thrive.
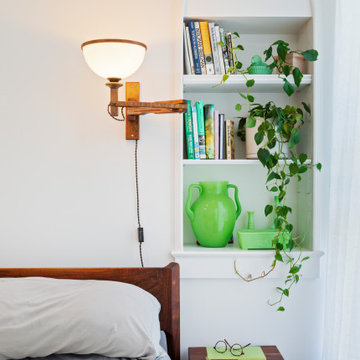
Lovely detail of the wall nook tucked into the bedroom.
Mid-sized traditional master bedroom in New York with white walls.
Mid-sized traditional master bedroom in New York with white walls.

This lovely Victorian house in Battersea was tired and dated before we opened it up and reconfigured the layout. We added a full width extension with Crittal doors to create an open plan kitchen/diner/play area for the family, and added a handsome deVOL shaker kitchen.
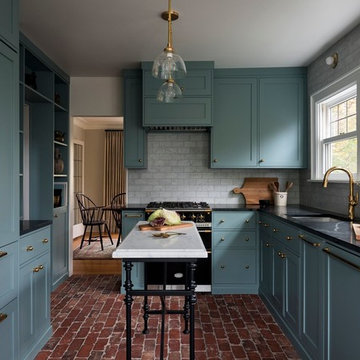
This is an example of a mid-sized traditional l-shaped separate kitchen in Portland with an undermount sink, shaker cabinets, blue cabinets, soapstone benchtops, grey splashback, marble splashback, panelled appliances, brick floors, with island, red floor and black benchtop.
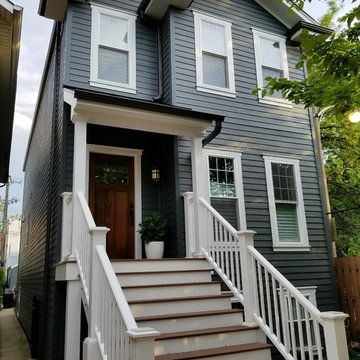
Removed old Brick and Vinyl Siding to install Insulation, Wrap, James Hardie Siding (Cedarmill) in Iron Gray and Hardie Trim in Arctic White, Installed Simpson Entry Door, Garage Doors, ClimateGuard Ultraview Vinyl Windows, Gutters and GAF Timberline HD Shingles in Charcoal. Also, Soffit & Fascia with Decorative Corner Brackets on Front Elevation. Installed new Canopy, Stairs, Rails and Columns and new Back Deck with Cedar.
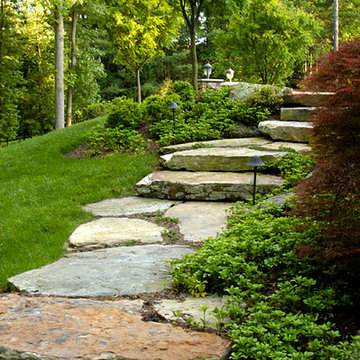
Landscape Architect: Howard Cohen, Surrounds Inc.
This is an example of a mid-sized traditional garden in DC Metro.
This is an example of a mid-sized traditional garden in DC Metro.
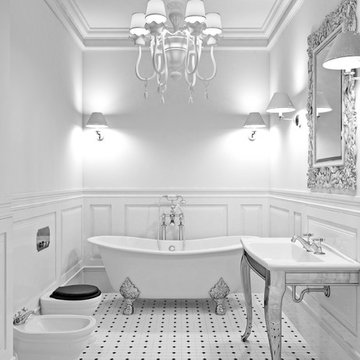
Victorian Bathroom with Clawfoot Bathtub
Photo of a mid-sized traditional 3/4 bathroom in Orange County with white cabinets, a claw-foot tub, a one-piece toilet, white tile, ceramic tile, white walls, ceramic floors, a drop-in sink, solid surface benchtops, white floor and open cabinets.
Photo of a mid-sized traditional 3/4 bathroom in Orange County with white cabinets, a claw-foot tub, a one-piece toilet, white tile, ceramic tile, white walls, ceramic floors, a drop-in sink, solid surface benchtops, white floor and open cabinets.
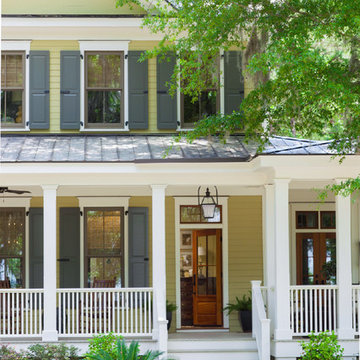
This is an example of a mid-sized traditional two-storey green house exterior in New York with wood siding, a gable roof and a metal roof.
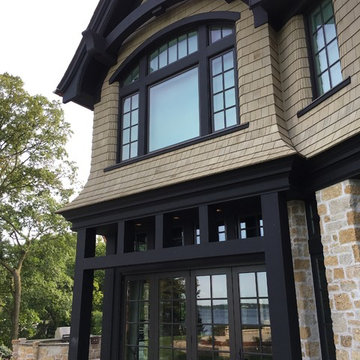
Stunning Lakeside Castle on Lake Minnetonka, MN
Castle Style, Chateau, Lakeside Home, Lake Castle, Stone Siding, Shingle Siding, Mixed Siding, Dark Trim, Dark Window Trim, Landscaping, Backyard
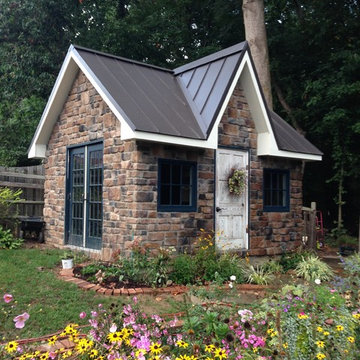
Custom She Shed
Mid-sized traditional detached garden shed in DC Metro.
Mid-sized traditional detached garden shed in DC Metro.
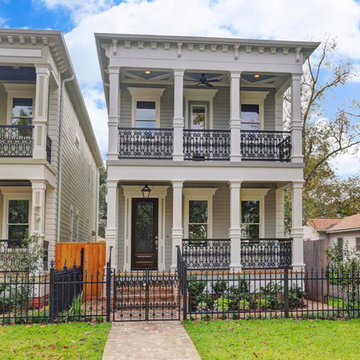
28th Street New Orleans style houses
This is an example of a mid-sized traditional two-storey grey house exterior in Houston with mixed siding, a gable roof and a shingle roof.
This is an example of a mid-sized traditional two-storey grey house exterior in Houston with mixed siding, a gable roof and a shingle roof.
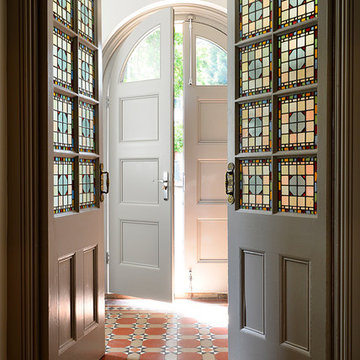
Photo of a mid-sized traditional vestibule in Surrey with white walls, terra-cotta floors, a double front door and a white front door.
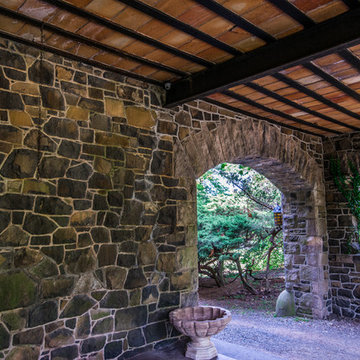
Of course, to have music playing in every room, a movie viewable throughout the house, and security cameras all require a substantial amount of behind the scenes work!
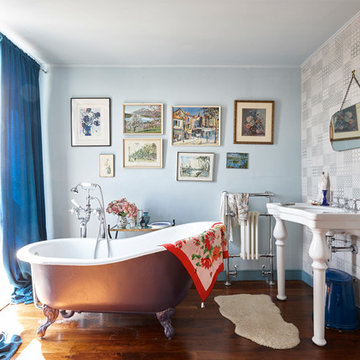
Photo of a mid-sized traditional master bathroom in London with a claw-foot tub, multi-coloured walls, dark hardwood floors and a console sink.
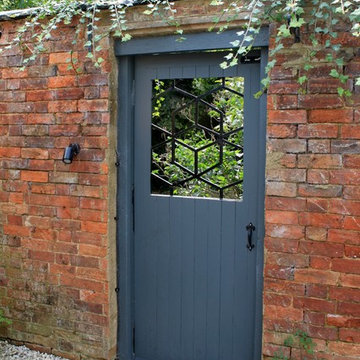
A bespoke garden gate leads to a neighbouring un-used area of land - like a 'Secret Garden'
Inspiration for a mid-sized traditional backyard garden in London.
Inspiration for a mid-sized traditional backyard garden in London.
7,697 Mid-sized Victorian Home Design Photos
1


















