Wet Room Bathroom Design Ideas with Black Cabinets
Refine by:
Budget
Sort by:Popular Today
201 - 220 of 790 photos
Item 1 of 3
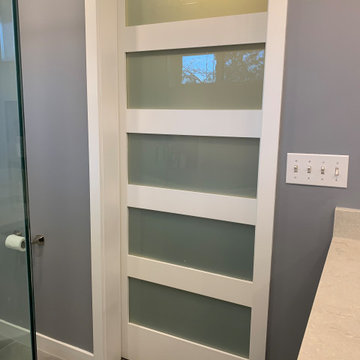
Inspiration for a mid-sized modern master wet room bathroom with flat-panel cabinets, black cabinets, a freestanding tub, white tile, porcelain tile, grey walls, porcelain floors, an undermount sink, engineered quartz benchtops, grey floor, a sliding shower screen, white benchtops, a niche, a double vanity and a floating vanity.
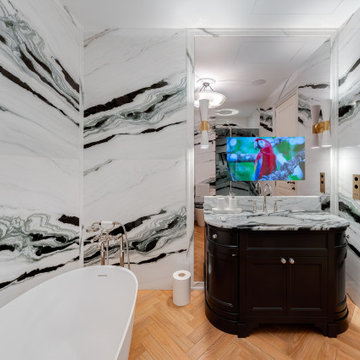
Пришёл запрос сделать встроенный телевизор в ванной комнате. Зеркальную конструкцию рассчитывалось сделать от пола и до потолка.
Удачное расположение позволяет смотреть телевизор с трех точек:
душевная кабина напротив зеркала, ванна и сама раковина.
Наслаждайтесь просмотром как во время расслабляющей ванны, так и во время приготовления к выходу.
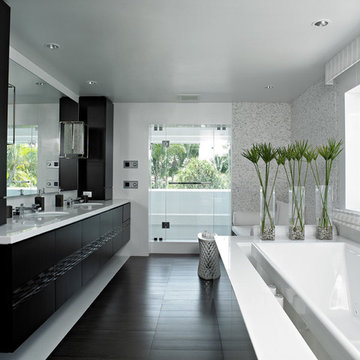
Master Bathroom
This is an example of a large transitional master wet room bathroom in Other with flat-panel cabinets, black cabinets, a drop-in tub, a two-piece toilet, multi-coloured walls, dark hardwood floors, an undermount sink, solid surface benchtops, brown floor, a hinged shower door and white benchtops.
This is an example of a large transitional master wet room bathroom in Other with flat-panel cabinets, black cabinets, a drop-in tub, a two-piece toilet, multi-coloured walls, dark hardwood floors, an undermount sink, solid surface benchtops, brown floor, a hinged shower door and white benchtops.
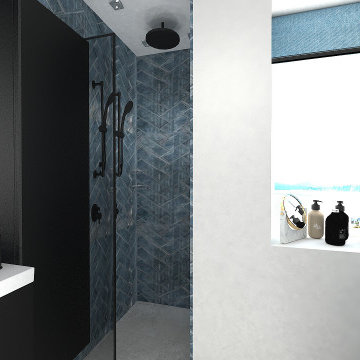
Small bathroom interior
Design ideas for a small modern master wet room bathroom in Dorset with flat-panel cabinets, black cabinets, a wall-mount toilet, blue tile, ceramic tile, blue walls, ceramic floors, an integrated sink, grey floor, white benchtops, a single vanity, coffered and panelled walls.
Design ideas for a small modern master wet room bathroom in Dorset with flat-panel cabinets, black cabinets, a wall-mount toilet, blue tile, ceramic tile, blue walls, ceramic floors, an integrated sink, grey floor, white benchtops, a single vanity, coffered and panelled walls.
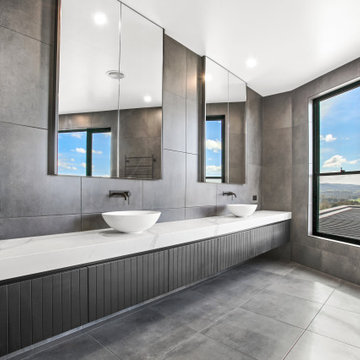
Design ideas for an expansive modern master wet room bathroom in Other with beaded inset cabinets, black cabinets, a one-piece toilet, gray tile, cement tile, grey walls, cement tiles, a vessel sink, engineered quartz benchtops, grey floor, an open shower, white benchtops, an enclosed toilet, a double vanity and a floating vanity.
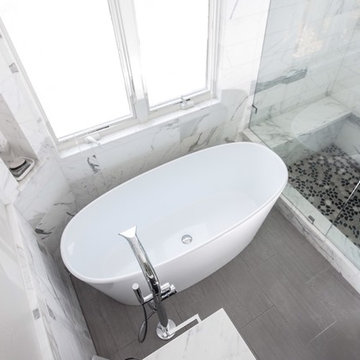
Baron Construction & Remodeling Co.
Mike Baron
This is an example of a mid-sized modern master wet room bathroom in San Francisco with flat-panel cabinets, black cabinets, a freestanding tub, a one-piece toilet, white tile, stone tile, grey walls, porcelain floors, an undermount sink, marble benchtops and white benchtops.
This is an example of a mid-sized modern master wet room bathroom in San Francisco with flat-panel cabinets, black cabinets, a freestanding tub, a one-piece toilet, white tile, stone tile, grey walls, porcelain floors, an undermount sink, marble benchtops and white benchtops.
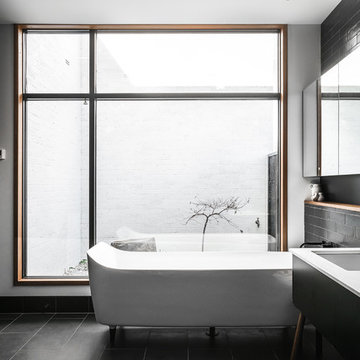
In the case of the Ivy Lane residence, the al fresco lifestyle defines the design, with a sun-drenched private courtyard and swimming pool demanding regular outdoor entertainment.
By turning its back to the street and welcoming northern views, this courtyard-centred home invites guests to experience an exciting new version of its physical location.
A social lifestyle is also reflected through the interior living spaces, led by the sunken lounge, complete with polished concrete finishes and custom-designed seating. The kitchen, additional living areas and bedroom wings then open onto the central courtyard space, completing a sanctuary of sheltered, social living.
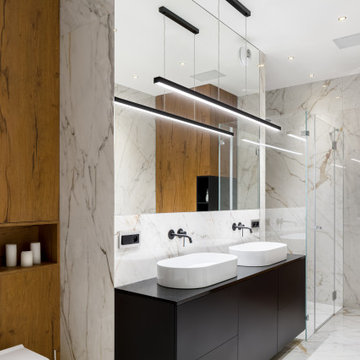
This is an example of a large contemporary kids wet room bathroom in London with flat-panel cabinets, black cabinets, a freestanding tub, a wall-mount toilet, black and white tile, marble, multi-coloured walls, marble floors, a wall-mount sink, white floor, a hinged shower door, a double vanity, a floating vanity and wood walls.
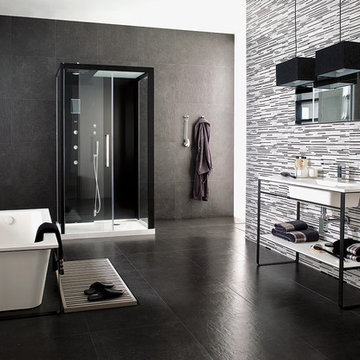
Photo of a mid-sized transitional master wet room bathroom in Sacramento with open cabinets, black cabinets, a freestanding tub, black tile, matchstick tile, black walls, ceramic floors, an integrated sink, solid surface benchtops, black floor and a sliding shower screen.
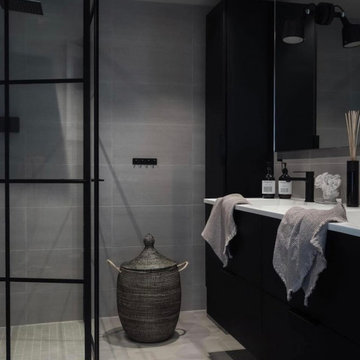
Inspiration for a large modern 3/4 wet room bathroom in Houston with flat-panel cabinets, black cabinets, gray tile, stone tile, porcelain floors, an integrated sink, engineered quartz benchtops, grey floor, a hinged shower door, white benchtops, a double vanity and a built-in vanity.
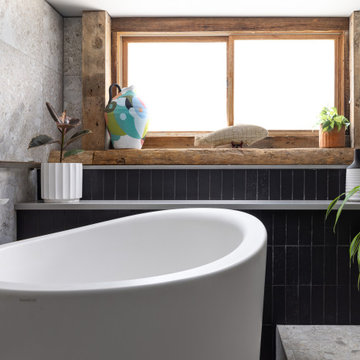
Formerly a very divided bathroom, our goal was to open the space up allowing the natural light from the window to pass through the entire bathroom while still providing privacy.
We worked to creatively incorporate additional storage and to close off the toilet into a private closet. The homeowners were very interested in a Japanese soaking tub and maintaining a very clean and modern space to relax after working heavily in color and pattern with their work. We created a taller showering space by moving the plumbing into the floor. We used a floor length linear drain to allow for the large format tiles throughout reducing grout lines.
All beams were original to the space and were important to keep visible for cohesiveness throughout the home. They really bring an element of warmth and a touch of rustic to an otherwise very modern space.
With thoughtful modern finishes and a neutral color palette, we were able to create a space that is relaxing for the mind and body.
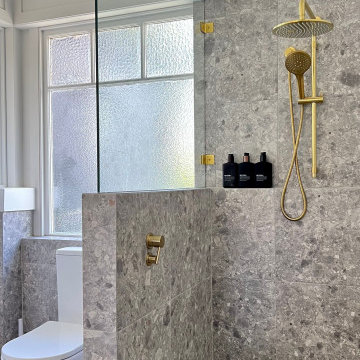
This bathroom was converted from a kids playroom. Sitting off one of the largest bedrooms it was a prime location for a master and ensuite conversion.
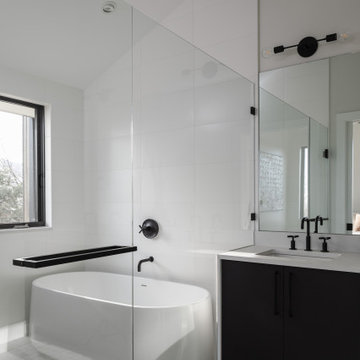
Large contemporary master wet room bathroom in Denver with flat-panel cabinets, black cabinets, a freestanding tub, white tile, grey walls, an undermount sink, grey floor, a hinged shower door and white benchtops.
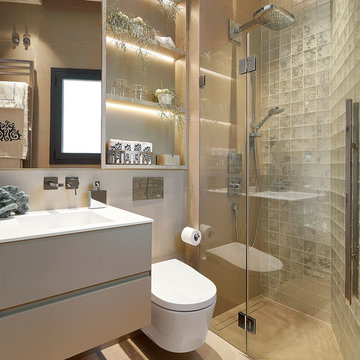
Small contemporary 3/4 wet room bathroom in Madrid with black cabinets, black walls, marble benchtops and a hinged shower door.
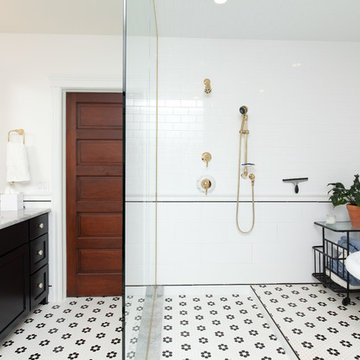
Amazing shower/wet room in this master bathroom. Beautiful freestanding tub with gold hardware enclosed in an all-glass shower. Fun mosaic tile floors throughout the bathroom.
Photos: Jody Kmetz
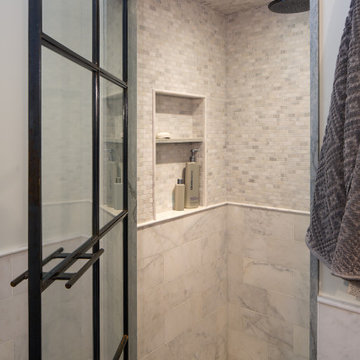
Inspiration for a mid-sized beach style 3/4 wet room bathroom in San Diego with shaker cabinets, black cabinets, a one-piece toilet, white tile, marble, white walls, medium hardwood floors, a drop-in sink, marble benchtops, brown floor, a hinged shower door, white benchtops, a niche, a single vanity, a freestanding vanity and decorative wall panelling.
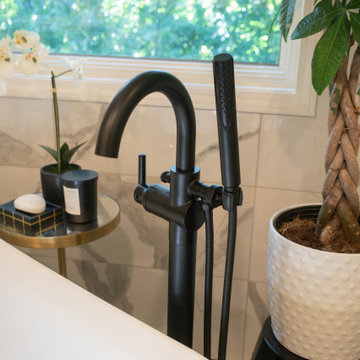
Designer: Fernanda Edwards
Design ideas for a mid-sized modern master wet room bathroom in Other with shaker cabinets, black cabinets, a freestanding tub, a one-piece toilet, white tile, porcelain tile, white walls, ceramic floors, an undermount sink, engineered quartz benchtops, white floor, a hinged shower door, white benchtops, a shower seat, a single vanity and a freestanding vanity.
Design ideas for a mid-sized modern master wet room bathroom in Other with shaker cabinets, black cabinets, a freestanding tub, a one-piece toilet, white tile, porcelain tile, white walls, ceramic floors, an undermount sink, engineered quartz benchtops, white floor, a hinged shower door, white benchtops, a shower seat, a single vanity and a freestanding vanity.
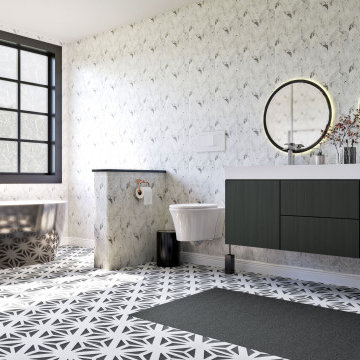
Our Scandinavian bathroom.. you can also see the video of this design
https://www.youtube.com/watch?v=vS1A8XAGUYU
for more information and contacts, please visit our website.
www.mscreationandmore.com/services
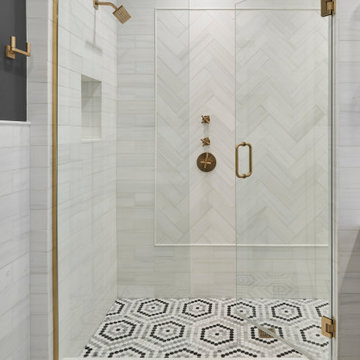
This timeless and elegant bathroom design features marble hexagon floor tile and gold accents. The dark vanities, custom-built hamper, and bold paint color add a dramatic contrast that pops against the honed marble tile. The large shower features a framed tile inlay with a herringbone pattern, a shower bench, a rain shower head, and two niches to create a spa-like experience.
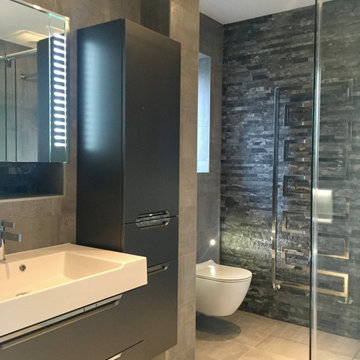
A great Master bathroom designed to suit the clients needs with his and hers separate basin units and storage towers.
The storage includes laundry hampers to keep the space clean and mess free.
Recessed LED & Steam free mirror units with mini alcoves for perfumes were designed to allow for storage solutions while keeping with the them of simplicity.
A split face stone covers the back wall to draw your eyes to the vast shower area. We designed a 120x120 bespoke wet room with custom glass enclosure.
All sanitary ware is and furniture has been wall mounted to create the sense of space while making it practical to maintain to the floor.
The beauty is in the details in this Industrial style bathroom with Swarovski crystals embedded in to the basin mixer!
For your very own bathroom designed by Sagar ceramics please call us on 02088631400
Wet Room Bathroom Design Ideas with Black Cabinets
11