White Dining Room Design Ideas with Panelled Walls
Refine by:
Budget
Sort by:Popular Today
141 - 160 of 337 photos
Item 1 of 3

PROYECTO: FAD CASA
Una vivienda con aire burgués ¡llena de vida!
El estudio Quefalamaria se enfrentó a un gran reto para diseñar esta casa vallisoletana. Seis meses de trabajo que dieron como resultado una vivienda alegre, llena de vida y color, ¡y totalmente en tendencia!
El espacio conserva el aire señorial y burgués original del edificio: el suelo en madera natural y colocado en espiga, las molduras de exquisito gusto en techos, arcos de media vuelta en el dormitorio principal, así como las ventanas con cuarterones que reinan en la fachada Sur y llenan de luz la habitación de invitados y el dormitorio infantil.
Uno de los materiales que utilizaron para añadir color a la vivienda fue el terciopelo. Para presidir el salón eligieron terciopelo en tono caldera para los sofás, mientras que en el dormitorio apostaron por el azul marino en el cabecero de gallones,que se lleva todas las miradas.
En el salón, el resto de la decoración se creó alrededor de grandes piezas: Dekton XXL para modernizar la chimenea, un espejo en la trasera de las estanterías del salón para multiplicar la luz en ese espacio, y mesas de diseño, consideradas pequeñas obras de arte. El estudio aprovechó un mueble de ébano que ya se encontraba en la casa, pintándolo de un color menta suave con remates en dorado y tiradores en negro. Una vitrina muy reto junto a la mesa del comedor.
Para el dormitorio principal, Quefalamaria se decantó por colores frescos y veraniegos, como el mostaza, en la ropa de cama. En esta estancia tan especial crearon una zona de vestidor, un pequeño escritorio y un aparador con espacio para accesorios y para funcionar como tocador..
El dormitorio infantil es un “mundo rosa”, ideal para dar rienda suelta a cualquier sueño. El tono se neutraliza con paredes grises y muebles blancos. Para el dormitorio de invitados eligieron tonalidades más neutras. Entre sus accesorios destacan la gran lámpara de techo, las mesitas en tonos verdes y el gran espejo de cuerpo junto a una butaca.
El baño es el efecto “WOW” de la casa. Responde perfectamente al estilo clásico y señorial que fluye por toda la vivienda, con un toque vintage, pero a la vez moderno, que lo hace muy especial.
El elemento más especial del baño es el suelo personalizado de mosaico de vidrio ecológico Hisbalit. El estudio eligió el modelo DOTS, de la colección Art Factory, con teselas hexagonales en blanco y negro.. ¡Un diseño clásico que nunca pasa de moda! Las referencias usadas han sido la 101 (negro) y la 103 (blanco), de la colección UNICOLOR.
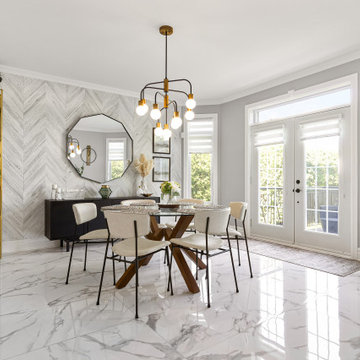
This is an example of a large contemporary dining room in Montreal with grey walls, porcelain floors, white floor and panelled walls.
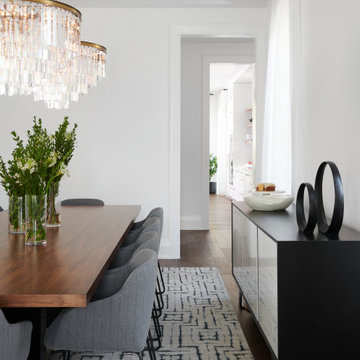
Large contemporary kitchen/dining combo in Toronto with white walls, dark hardwood floors, brown floor, recessed and panelled walls.
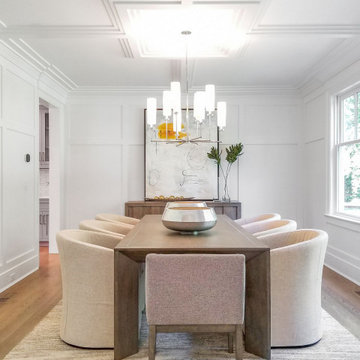
When beautiful architectural details are being accentuated with contemporary on trend staging it is called perfection in design. We picked up on the natural elements in the kitchen design and mudroom and incorporated natural elements into the staging design creating a soothing and sophisticated atmosphere. We take not just the buyers demographic,but also surroundings and architecture into consideration when designing our stagings.
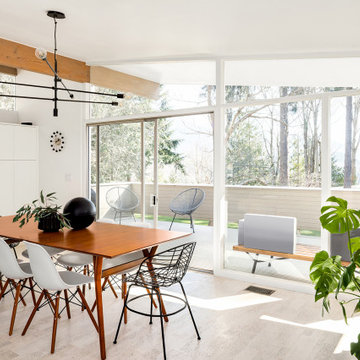
Photo of a midcentury dining room in Seattle with white walls, a brick fireplace surround, white floor and panelled walls.
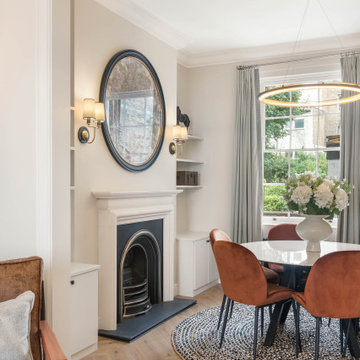
Mid-sized transitional dining room in London with beige walls, medium hardwood floors, a standard fireplace, a stone fireplace surround, brown floor and panelled walls.
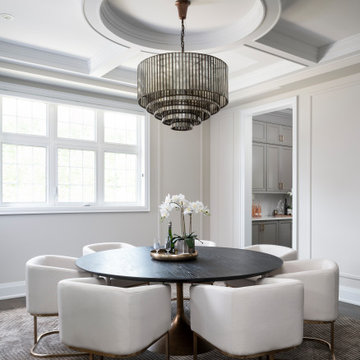
The formal dining room.
Design ideas for a large transitional kitchen/dining combo in Toronto with white walls, dark hardwood floors, brown floor, recessed and panelled walls.
Design ideas for a large transitional kitchen/dining combo in Toronto with white walls, dark hardwood floors, brown floor, recessed and panelled walls.
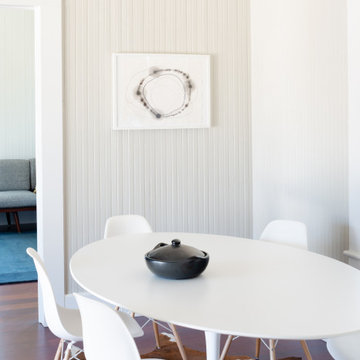
The dining room delivers classic lines of Mid-Century Modern tables and chairs with a door that opens onto the porch.
This is an example of a mid-sized country dining room in Austin with grey walls, medium hardwood floors, red floor, wood and panelled walls.
This is an example of a mid-sized country dining room in Austin with grey walls, medium hardwood floors, red floor, wood and panelled walls.
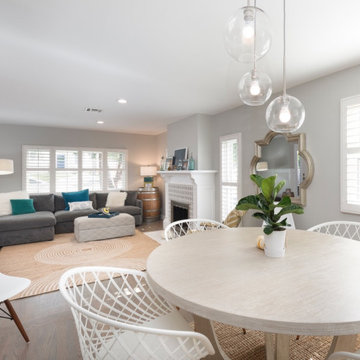
Light filled living and dining room accented by neutral gray walls with pops of blues and teals.
Design ideas for a mid-sized beach style kitchen/dining combo in Los Angeles with grey walls, painted wood floors and panelled walls.
Design ideas for a mid-sized beach style kitchen/dining combo in Los Angeles with grey walls, painted wood floors and panelled walls.
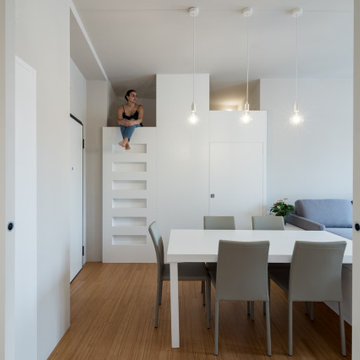
CD House, realizzato da Michele Casanova titolare dello studio Gmc, è un progetto di ristrutturazione di un appartamento di 60 mq costruito nella metà degli anni ’60 nel centro di Cagliari.
Lo scopo principale dell’intervento è stato quello di ottimizzare il più possibile la piccola metratura per creare un ambiente confortevole per il suo proprietario.
Per raggiungere l'obiettivo tutte le mura interne sono state demolite e ricostruite secondo il nuovo schema planimetrico che prevede un unico ambiente soggiorno-pranzo, una cucina collegata ad esso con una grande apertura, una camera da letto dotata di cabina armadio, un disimpegno che conduce al bagno. Particolarità della casa è il letto ad una piazza e mezzo ricavato nel soppalco sopra il disimpegno cui si accede con una scala incassata nelle pannellature in legno e che conferisce a tutto l’ambiente un mood giovane e divertente.
Le dimensioni ridotte degli spazi sono state occasione di una forte collaborazione tra architetto e falegnameria: un progetto dallo spirito sartoriale interamente su misura nel quale la parete attrezzata del soggiorno funge anche da parete divisoria con la zona notte e la parete in cui si innesta la scala che porta al letto soppalcato ingloba l’ingresso al disimpegno e al bagno. Infine, l’appoggio del tavolo sul mobile contenitore fa sì che esso possa essere spostato a seconda della esigenze.
La luce naturale proveniente dalle aperture sul quartiere di San Benedetto viene amplificata dalla scelta dei materiali e dei colori. Le pareti di un grigio tenue lievemente scaldato da componenti terra donano profondità agli arredi bianchi e il pavimento in parquet di bambù riscalda l’insieme. Nel bagno, la luce naturale si riflette sui rivestimenti in mosaico bianchi e neri.
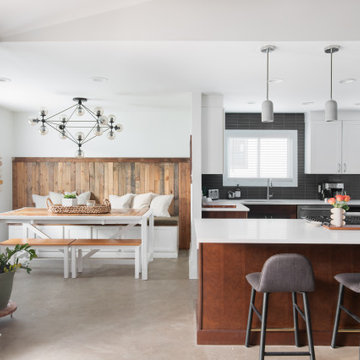
This is an example of a mid-sized industrial open plan dining in Austin with white walls, concrete floors, no fireplace, grey floor and panelled walls.
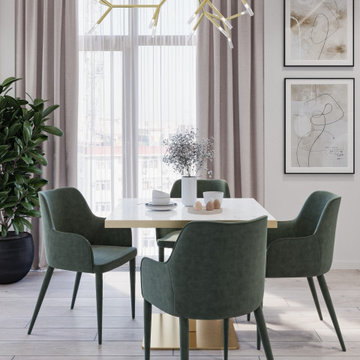
Mid-sized contemporary open plan dining in Moscow with laminate floors, beige floor and panelled walls.

Dinette open to great room w/ cedar trimmed tray ceiling
Expansive modern kitchen/dining combo in Other with grey walls, ceramic floors, a standard fireplace, a stone fireplace surround, grey floor, coffered and panelled walls.
Expansive modern kitchen/dining combo in Other with grey walls, ceramic floors, a standard fireplace, a stone fireplace surround, grey floor, coffered and panelled walls.
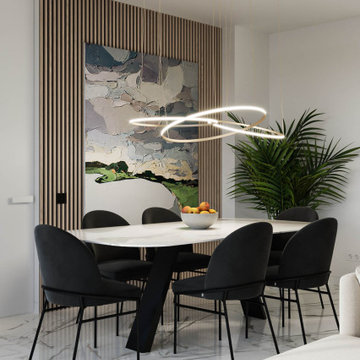
Inspiration for a large contemporary open plan dining in Valencia with white walls, porcelain floors, white floor and panelled walls.
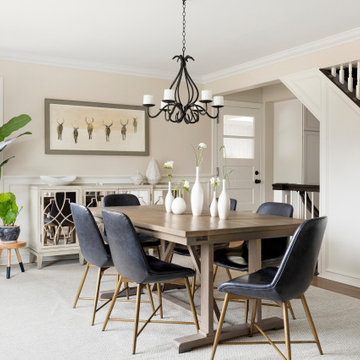
Upon entering the home you pass by the open dining space, which is separated from the kitchen by a staircase. This room received a new coat of paint, repainted the chandelier and brought in a custom dining table and all new furnishings.
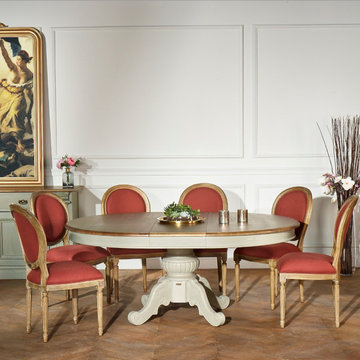
The AMBOISE Dining Table.
A very practical, sturdy, French-inspired dining table. The AMBOISE table can seat up to 10 guests at your dinner party, with its single central extension. The solid oak and veneer table top and central main leg gives this table a very elegant appearance and does not impact on guest leg space. Its classic design and traditional construction guarantee stability and robustness.
- hand painted
- extendable with 1 extension
- seats up to 10 guests
- made of solid oak, pine and veneer
- classic and practical design
Base Colour: Grey (also comes in Dark Grey, Cream and Black)
Top Colour: Burnished Oak
Dimensions and weight:
- Width: 145 cm
- Length without extension: 145 cm
- Length with extension: 185 cm
- Length of extension: 40 cm
- Number of extensions: 1
- Height below table top: 66 cm
- Thickness of table top: 12 cm
- Overall height: 78 cm
- Weight: 70 kg
Delivery details:
-For self-assembly - Assembly instructions and fittings are included
-Arrives in 2 parcel(s)
-Parcel 1: L 192 cm x W 152 cm x H 18.5 cm (68 kg)
-Parcel 2: L 62.5 cm x W 35 cm x H 36 cm (12 kg)
-Total weight of parcel(s): 80 kg
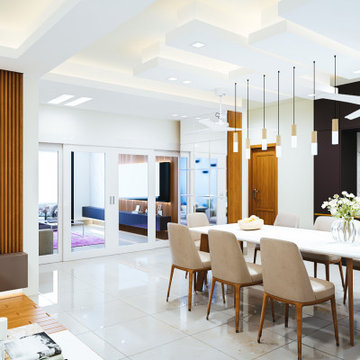
Large modern kitchen/dining combo in Other with white walls, ceramic floors, white floor and panelled walls.
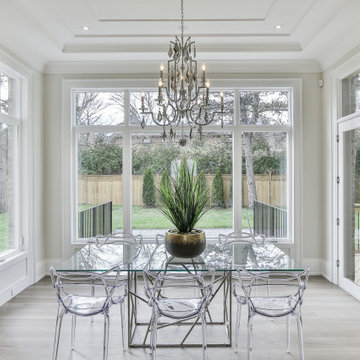
Toronto's Premier Luxury Custom Home Builders We are a Toronto based, developer, builder and custom home specialist serving Toronto & Greater Toronto Area clients., toronto luxury home builders, toronto luxury homes, toronto custom homes, luxury custom homes, luxury design, luxury homes, huge homes, design, luxury amenities, elevator, luxury staircase, As a Tarion registered builder we stick to the highest of the standards in all of our developments making it a home for life for our clients. Our philosophy is to craft homes that welcome those who enter, designed for people & not for our egos. Our aim is to design & build the buildings of the future. Services Provided
Accessory Dwelling Units (ADUs), Custom Home, Demolition, Energy-Efficient Homes, Floor Plans, Foundation Construction, Green Building, Guesthouse Design & Construction, Historic Building Conservation, Home Additions, Home Extensions, Home Remodeling, Home Restoration, House Framing, House Plans, Land Surveying, Multigenerational Homes, New Home Construction, Pool House Design & Construction, Project Management, Roof Waterproofing, Site Planning, Site Preparation, Structural Engineering, Sustainable Design, Universal Design, Waterproofing
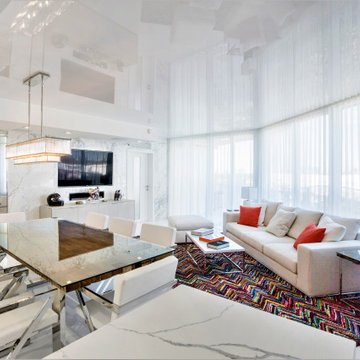
This is an example of a mid-sized modern kitchen/dining combo in Miami with white walls, porcelain floors, white floor and panelled walls.
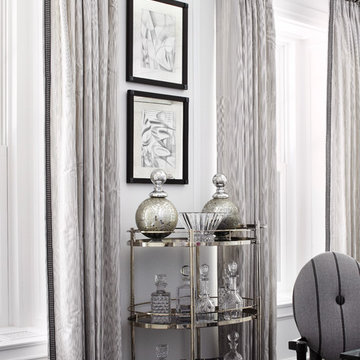
Werner Straube Photography
Photo of a mid-sized transitional dining room in Chicago with white walls, dark hardwood floors, brown floor and panelled walls.
Photo of a mid-sized transitional dining room in Chicago with white walls, dark hardwood floors, brown floor and panelled walls.
White Dining Room Design Ideas with Panelled Walls
8