White Dining Room Design Ideas with Panelled Walls
Refine by:
Budget
Sort by:Popular Today
81 - 100 of 335 photos
Item 1 of 3
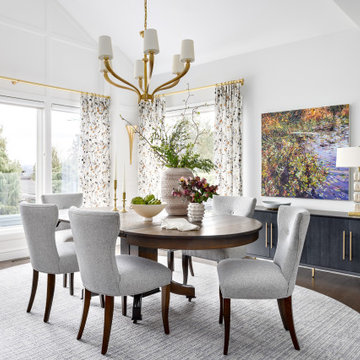
This active couple with three adult boys loves to travel and visit family throughout Western Canada. They hired us for a main floor renovation that would transform their home, making it more functional, conducive to entertaining, and reflective of their interests.
In the kitchen, we chose to keep the layout and update the cabinetry and surface finishes to revive the look. To accommodate large gatherings, we created an in-kitchen dining area, updated the living and dining room, and expanded the family room, as well.
In each of these spaces, we incorporated durable custom furnishings, architectural details, and unique accessories that reflect this well-traveled couple’s inspiring story.
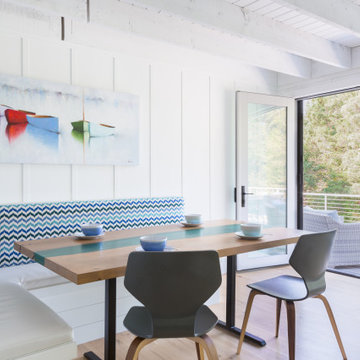
This is an example of a beach style dining room in Boston with white walls, light hardwood floors, beige floor and panelled walls.

Our design team listened carefully to our clients' wish list. They had a vision of a cozy rustic mountain cabin type master suite retreat. The rustic beams and hardwood floors complement the neutral tones of the walls and trim. Walking into the new primary bathroom gives the same calmness with the colors and materials used in the design.
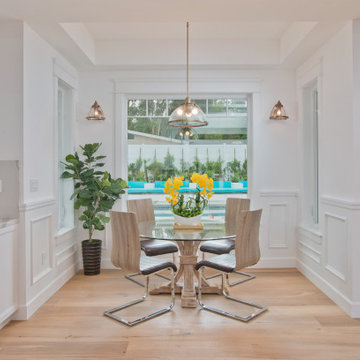
This is an example of a transitional dining room in Los Angeles with white walls, medium hardwood floors, no fireplace, brown floor, panelled walls and decorative wall panelling.
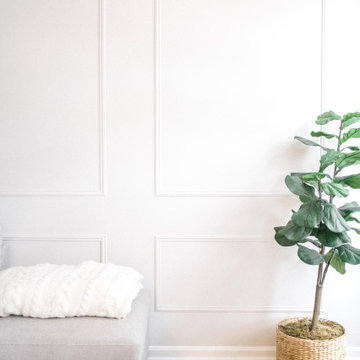
Transitional dining room, wood table, black chairs, olive tree, and organic artwork
This is an example of a mid-sized transitional kitchen/dining combo in DC Metro with panelled walls.
This is an example of a mid-sized transitional kitchen/dining combo in DC Metro with panelled walls.
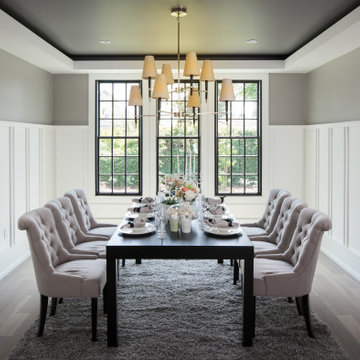
This is an example of a mid-sized transitional kitchen/dining combo in Los Angeles with white walls, beige floor and panelled walls.
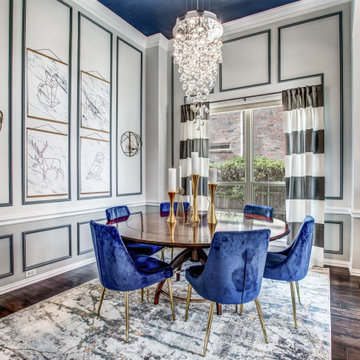
This is an example of a transitional dining room in Dallas with grey walls, dark hardwood floors, brown floor and panelled walls.
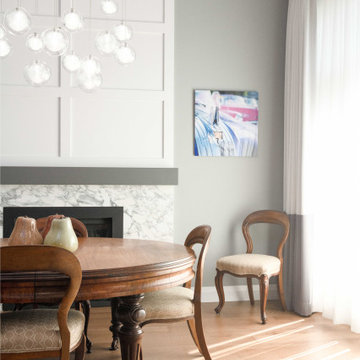
To accommodate a larger great room space, we installed new steel beams and reconfigured the central stairway.
We moved the more formal dining room to the front of the house. It’s accessible through the new butler’s pantry.
This new configuration, with an eating nook added beside the kitchen, allows for a seamless flow between the family room and the newly opened kitchen and eating area.
To make cooking and being organized more enjoyable, we added a recycling pull-out, a magic corner, spice pull-outs, tray dividers, and lift-up doors. It’s details like these that are important to consider when doing kitchen renovations.
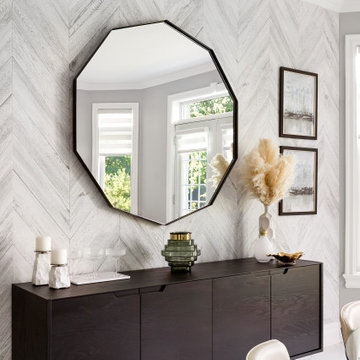
Design ideas for a large contemporary dining room in Montreal with grey walls, porcelain floors, white floor and panelled walls.
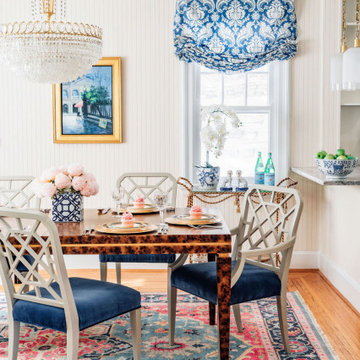
This gorgeous dining room is ready for a party! The chippendale-style chairs are upholstered in a sumptuous but stain-resistant velvet, and the tortoiseshell table is almost to pretty to eat on! Blue and pink accents accentuate the fun but still classic feel of this beautiful space.
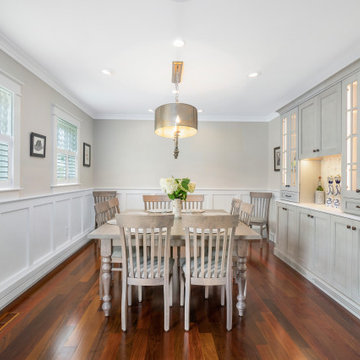
Whole house remodel in Narragansett RI. We reconfigured the floor plan and added a small addition to the right side to extend the kitchen. Thus creating a gorgeous transitional kitchen with plenty of room for cooking, storage, and entertaining. The dining room can now seat up to 12 with a recessed hutch for a few extra inches in the space. The new half bath provides lovely shades of blue and is sure to catch your eye! The rear of the first floor now has a private and cozy guest suite.
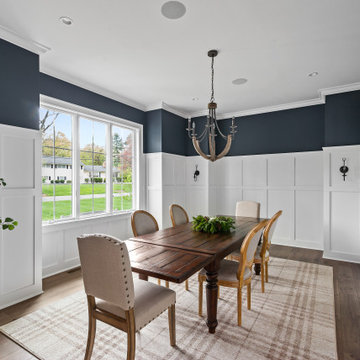
Inspiration for a modern separate dining room in New York with blue walls, brown floor and panelled walls.
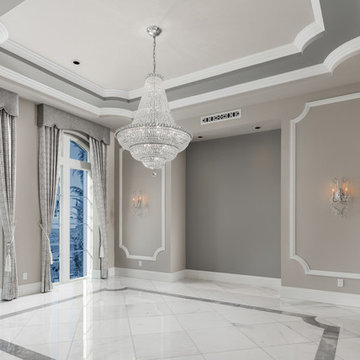
Formal dining room with a tray ceiling, custom millwork, crown molding, and marble floor.
Photo of an expansive mediterranean open plan dining in Phoenix with beige walls, marble floors, a standard fireplace, a stone fireplace surround, white floor, coffered and panelled walls.
Photo of an expansive mediterranean open plan dining in Phoenix with beige walls, marble floors, a standard fireplace, a stone fireplace surround, white floor, coffered and panelled walls.
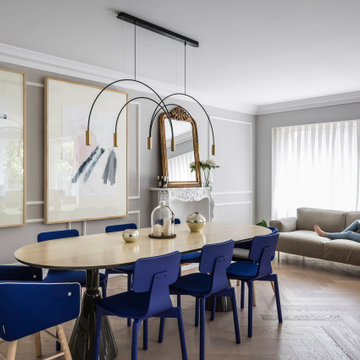
Fotografía: Germán Cabo
Design ideas for a large contemporary open plan dining in Valencia with grey walls, medium hardwood floors and panelled walls.
Design ideas for a large contemporary open plan dining in Valencia with grey walls, medium hardwood floors and panelled walls.
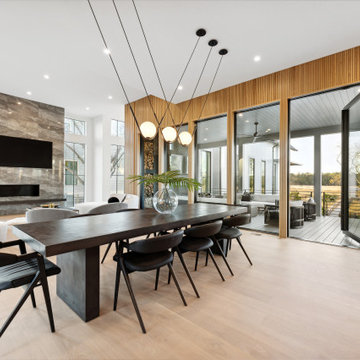
Photo of an expansive modern open plan dining in Charleston with white walls, light hardwood floors, panelled walls, a tile fireplace surround and a corner fireplace.
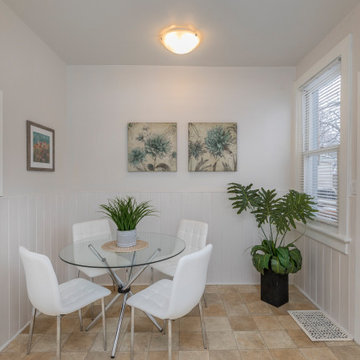
After - Dining Room
Design ideas for a small contemporary dining room in Ottawa with white walls, laminate floors, beige floor and panelled walls.
Design ideas for a small contemporary dining room in Ottawa with white walls, laminate floors, beige floor and panelled walls.
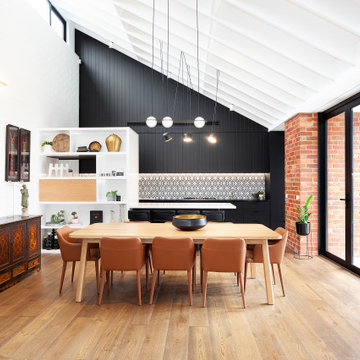
Photo of a contemporary kitchen/dining combo in Melbourne with white walls, medium hardwood floors, brown floor, exposed beam, vaulted and panelled walls.
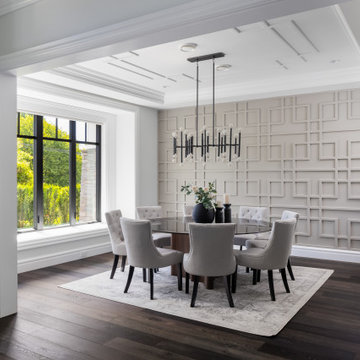
Design ideas for a mid-sized transitional separate dining room in Vancouver with beige walls, dark hardwood floors, brown floor, recessed and panelled walls.
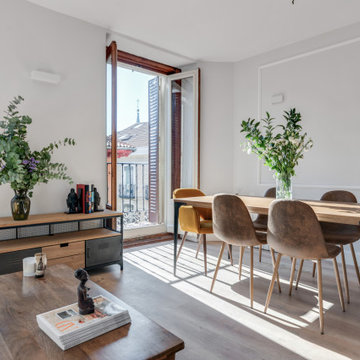
Inspiration for a contemporary dining room in Madrid with white walls, medium hardwood floors, brown floor and panelled walls.
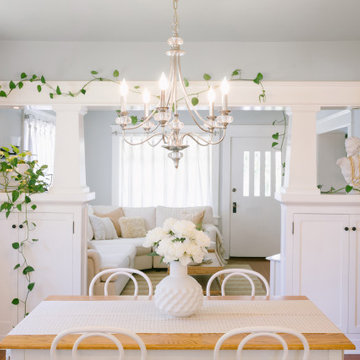
This is an example of a small dining room in Orange County with blue walls and panelled walls.
White Dining Room Design Ideas with Panelled Walls
5