White Dining Room Design Ideas with Panelled Walls
Refine by:
Budget
Sort by:Popular Today
161 - 180 of 337 photos
Item 1 of 3
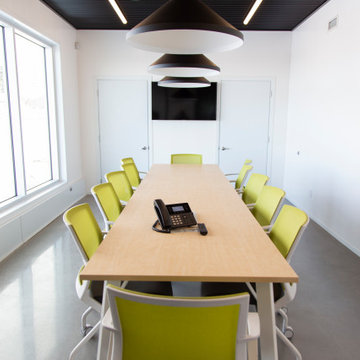
The Agriclé boardroom is covered floor to ceiling with white Trusscore Wall&CeilingBoard. Not only to these panels act as a bright accent to the room, but they also double as a dry erase board.
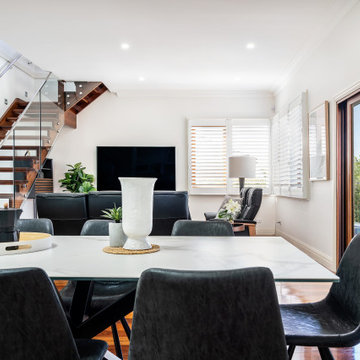
Open plan Kitchen/ Dining and Living room
Mid-sized transitional open plan dining in Melbourne with white walls, dark hardwood floors, no fireplace, brown floor, recessed and panelled walls.
Mid-sized transitional open plan dining in Melbourne with white walls, dark hardwood floors, no fireplace, brown floor, recessed and panelled walls.
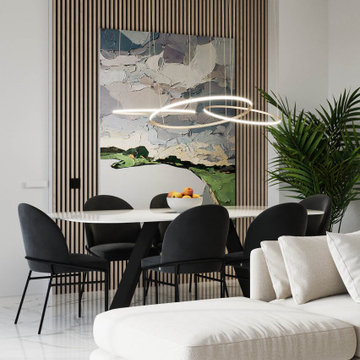
Large contemporary open plan dining in Valencia with white walls, porcelain floors, white floor and panelled walls.
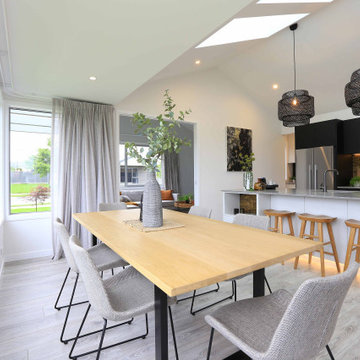
This stunning home showcases the signature quality workmanship and attention to detail of David Reid Homes.
Architecturally designed, with 3 bedrooms + separate media room, this home combines contemporary styling with practical and hardwearing materials, making for low-maintenance, easy living built to last.
Positioned for all-day sun, the open plan living and outdoor room - complete with outdoor wood burner - allow for the ultimate kiwi indoor/outdoor lifestyle.
The striking cladding combination of dark vertical panels and rusticated cedar weatherboards, coupled with the landscaped boardwalk entry, give this single level home strong curbside appeal.
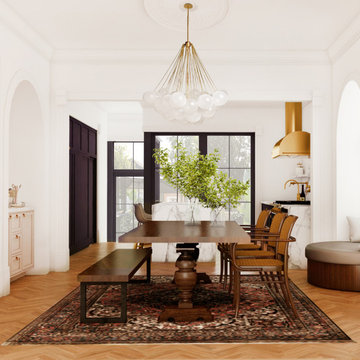
Inspiration for a modern kitchen/dining combo in Toronto with white walls, medium hardwood floors, no fireplace, brown floor and panelled walls.
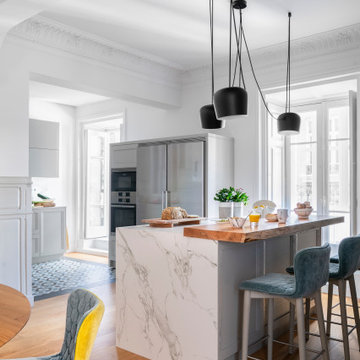
Comedor unido a cocina con isla de apoyo con barra . Isla con encimera de dekton y tabla canto de arbol
Reportaje revista Micasa con estilismo de Cristina Rodríguez Goitia y fotos de David Montero.
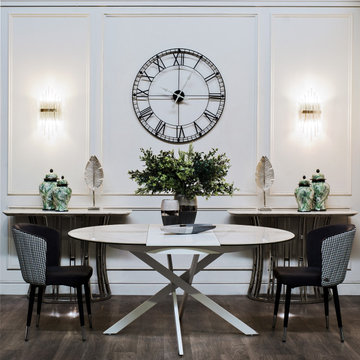
Столешница двухслойная: 5,5мм керамика производства КНР на 6мм закалённом стекле, центральные расширители - из МДФ белого матового цвета. В сложенном виде диаметр столешницы 1195мм, в разобранном - овал 1695*1195мм. Каркас и ножки изготовлены из покрашенного металла.
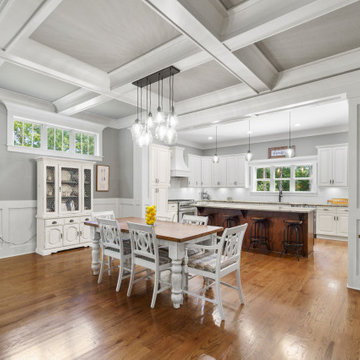
Dining area with a view into the U-shaped kitchen of Arbor Creek. View House Plan THD-1389: https://www.thehousedesigners.com/plan/the-ingalls-1389
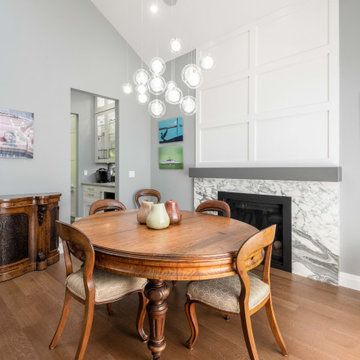
To accommodate a larger great room space, we installed new steel beams and reconfigured the central stairway.
We moved the more formal dining room to the front of the house. It’s accessible through the new butler’s pantry.
This new configuration, with an eating nook added beside the kitchen, allows for a seamless flow between the family room and the newly opened kitchen and eating area.
To make cooking and being organized more enjoyable, we added a recycling pull-out, a magic corner, spice pull-outs, tray dividers, and lift-up doors. It’s details like these that are important to consider when doing kitchen renovations.
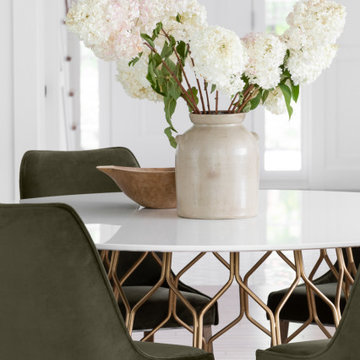
Photo of a large contemporary dining room in Montreal with white walls, medium hardwood floors, no fireplace, brown floor, coffered and panelled walls.
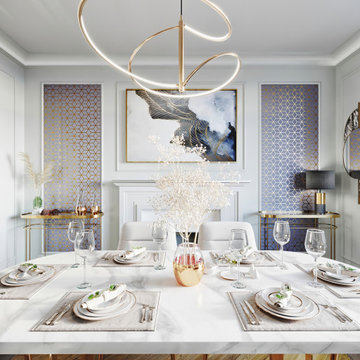
Mid-sized modern dining room in Surrey with grey walls, laminate floors, a standard fireplace, brown floor and panelled walls.
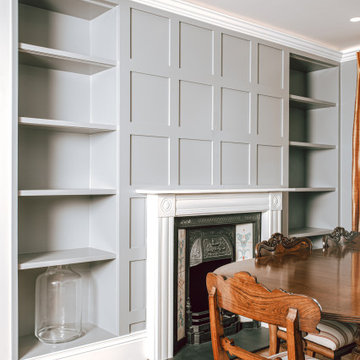
Using antique furniture found by the client and introducing contemporary aesthetics, Lathams have created a harmonious blend of styles to create this unique dining room. All part of a full interior design scheme for this regency period property in Hampstead.
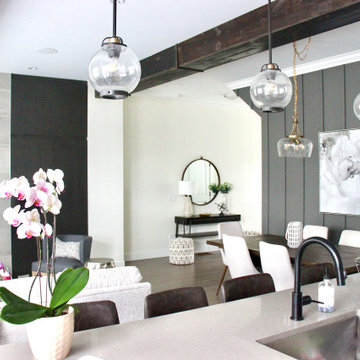
The view towards the entry shows the entire great room including the dining room.
This is an example of a mid-sized modern open plan dining in Vancouver with grey walls, medium hardwood floors, a standard fireplace, a tile fireplace surround, brown floor, exposed beam and panelled walls.
This is an example of a mid-sized modern open plan dining in Vancouver with grey walls, medium hardwood floors, a standard fireplace, a tile fireplace surround, brown floor, exposed beam and panelled walls.
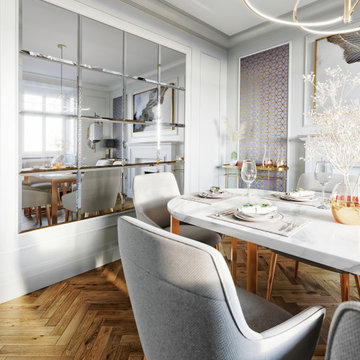
Design ideas for a mid-sized modern dining room in Surrey with grey walls, laminate floors, a standard fireplace, brown floor and panelled walls.
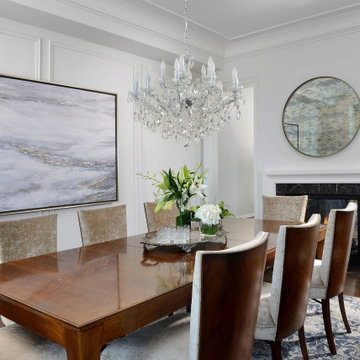
Design ideas for a mid-sized transitional separate dining room in Toronto with white walls, dark hardwood floors, brown floor, coffered and panelled walls.
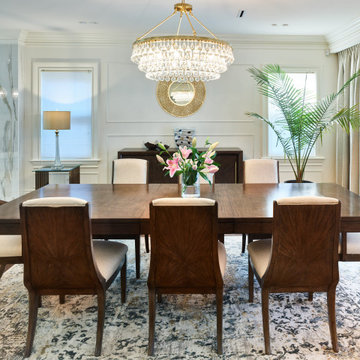
Dining room with herringbone pattern glued down engineered flooring creates a natural flow from living room into the kitchen. Light fixtures, furniture inlays, hardware, tile and even artwork carries "50 Shades of Gold" color scheme throughout the house.
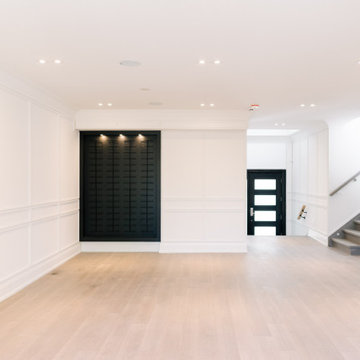
This is an example of a transitional open plan dining in Toronto with white walls, light hardwood floors, a standard fireplace, a stone fireplace surround, grey floor and panelled walls.
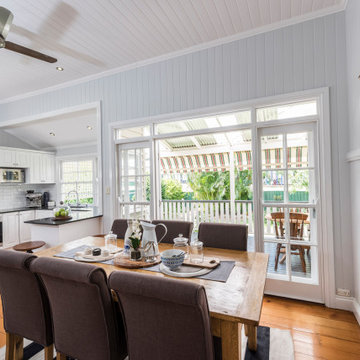
This is an example of a mid-sized kitchen/dining combo in Brisbane with blue walls, yellow floor, timber and panelled walls.
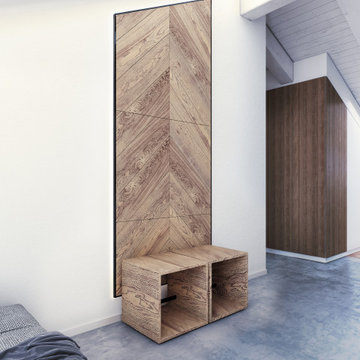
Photo of a small contemporary open plan dining in Turin with white walls, concrete floors, grey floor, exposed beam and panelled walls.
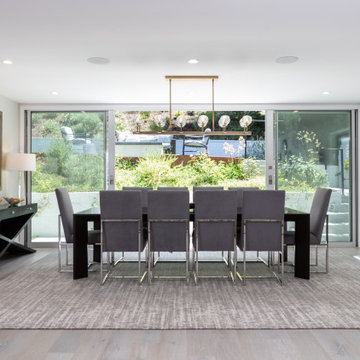
This is an example of a transitional open plan dining in Los Angeles with grey walls, light hardwood floors, no fireplace, beige floor, panelled walls and decorative wall panelling.
White Dining Room Design Ideas with Panelled Walls
9