White Dining Room Design Ideas with Panelled Walls
Refine by:
Budget
Sort by:Popular Today
101 - 120 of 337 photos
Item 1 of 3
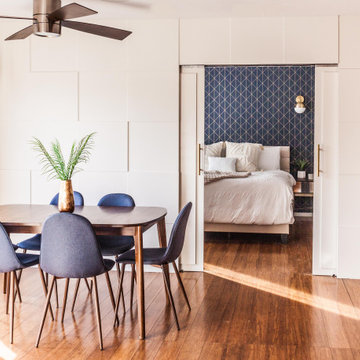
Inspiration for a mid-sized contemporary kitchen/dining combo in Los Angeles with white walls, medium hardwood floors, brown floor and panelled walls.
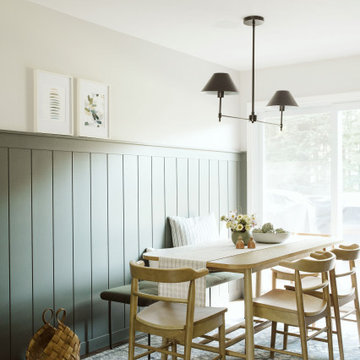
Design ideas for a mid-sized country kitchen/dining combo in Grand Rapids with grey walls, vinyl floors, brown floor and panelled walls.
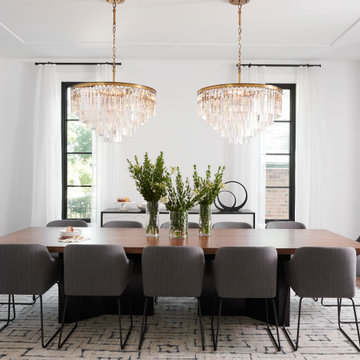
Design ideas for a large contemporary kitchen/dining combo in Toronto with white walls, dark hardwood floors, brown floor, recessed and panelled walls.
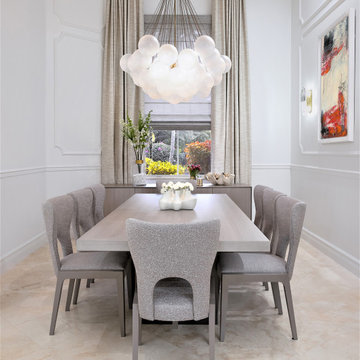
This is an example of a mid-sized transitional kitchen/dining combo in Miami with white walls, marble floors, beige floor, no fireplace and panelled walls.
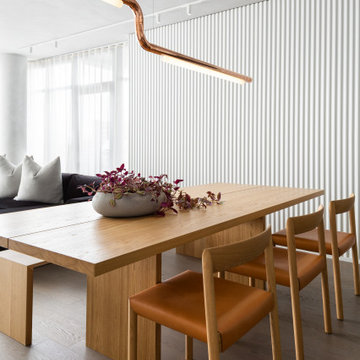
The dining room is a feature moment with the copper finish lamp by ANDlight. The tone-on-tone oak wood dining table, dining chairs and bench anchor the space for a minimal look. The custom wall paneling continues from the living to the dining room create a sense of a large space.
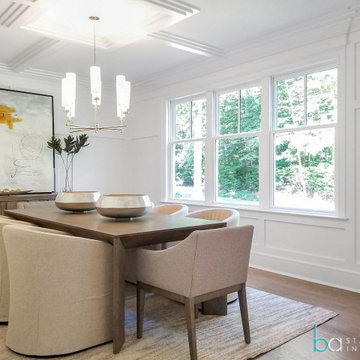
When beautiful architectural details are being accentuated with contemporary on trend staging it is called perfection in design. We picked up on the natural elements in the kitchen design and mudroom and incorporated natural elements into the staging design creating a soothing and sophisticated atmosphere. We take not just the buyers demographic,but also surroundings and architecture into consideration when designing our stagings.
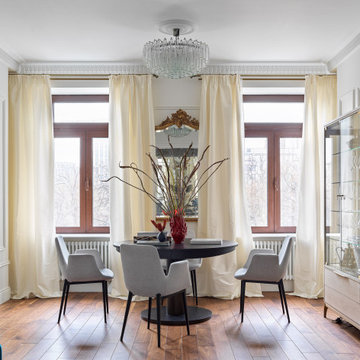
Photo of a transitional dining room in Moscow with white walls, medium hardwood floors, brown floor and panelled walls.
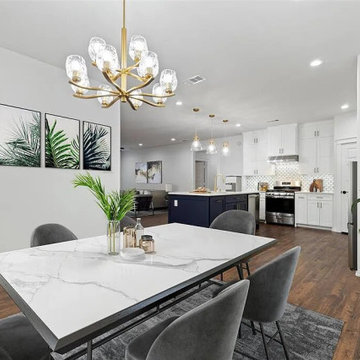
An open kitchen that is not enclosed with walls or confining barriers. This is a thoughtful way of enlarging your home and creating more kitchen space to showcase your beautiful kitchen layout. That way, They can 'wow' visitors and give an easy connection to the living room. This beautiful white kitchen was made of solid wood white finish cabinets. The white walls and white ceramic tiles match the overall look. The kitchen contains a corner pantry. The appliance finish was stainless steel to match the design and the final look. The result was an open, modern kitchen with good flow and function
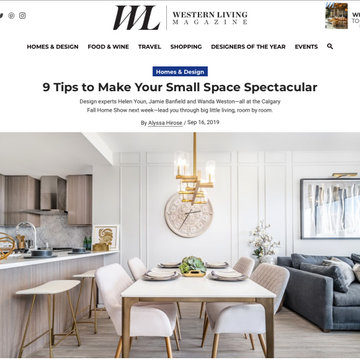
Feature in Western Living Magazine - Sept 2019.
Small space living that is huge on style!
Photo: Caydence Photography
Design ideas for a small eclectic kitchen/dining combo in Vancouver with grey walls, light hardwood floors, brown floor and panelled walls.
Design ideas for a small eclectic kitchen/dining combo in Vancouver with grey walls, light hardwood floors, brown floor and panelled walls.
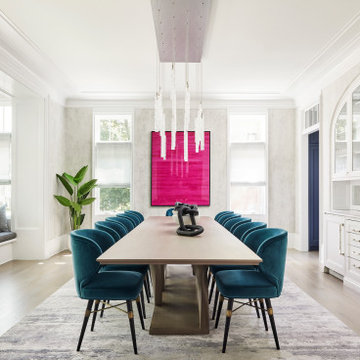
Transitional separate dining room in Chicago with white walls, light hardwood floors, beige floor, panelled walls and wallpaper.
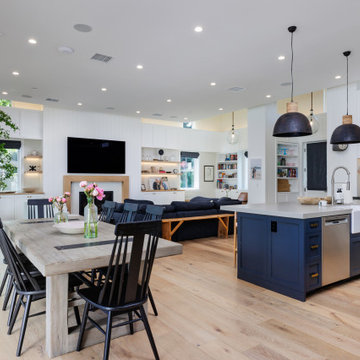
This is an example of a mid-sized beach style dining room in Orange County with white walls, light hardwood floors, a standard fireplace, beige floor, recessed and panelled walls.
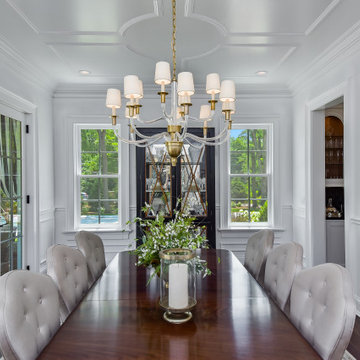
A formal dining room with paneling and a panel mold on the ceiling.
This is an example of a large traditional kitchen/dining combo in Chicago with white walls, medium hardwood floors, no fireplace, brown floor and panelled walls.
This is an example of a large traditional kitchen/dining combo in Chicago with white walls, medium hardwood floors, no fireplace, brown floor and panelled walls.
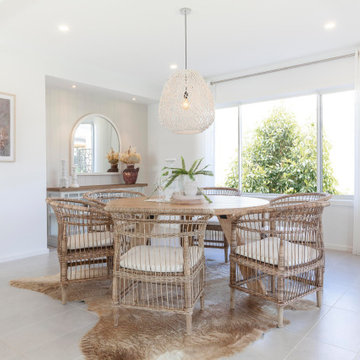
Dining room in the Belgrave 333 from the Alpha Collection by JG King Homes
Inspiration for a mid-sized tropical dining room in Melbourne with white walls, ceramic floors, grey floor and panelled walls.
Inspiration for a mid-sized tropical dining room in Melbourne with white walls, ceramic floors, grey floor and panelled walls.
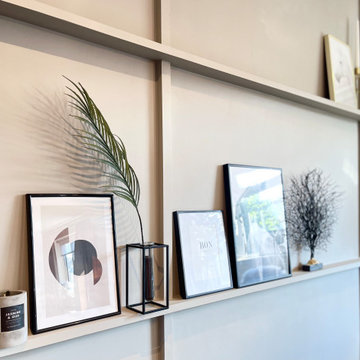
This open dining room was created from taking down the wall between the old living room and bedroom and creating an open plan dining - living room. The bedroom was moved to the loft, leaving amazing space for 8 -10 seating dinner.
This was a modern design using greys, whites and pastel blue colour scheme, that has been lifted up with black and gold accessories. We incorporated different types of wood and green faux plants for an organic and natural feel.
Features are: straight lines of miniature wall shelves, that are blending into the interior rather being a focal point, a corner cocktail cabinet with wood lines and a black crittall mirror, all complementing each other in one harmonious modern and sleek design.
We used a different colour on two walls with shelves and the rest of the room was painted in light grey. This the way the dining area became optically divided from the rest of the space hover still bleeding well with the rest of the space.
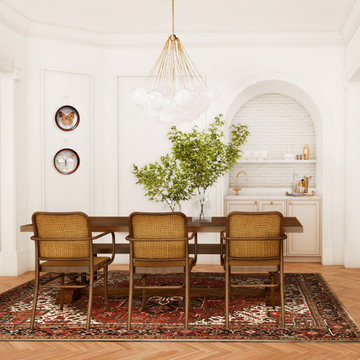
Photo of a modern kitchen/dining combo in Toronto with white walls, medium hardwood floors, no fireplace, brown floor and panelled walls.
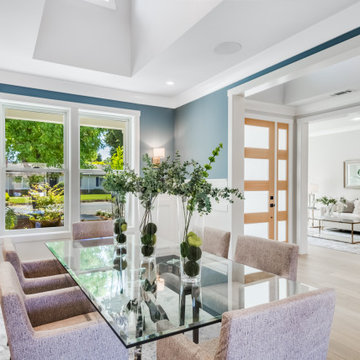
California Ranch Farmhouse Style Design 2020
This is an example of a large country separate dining room in San Francisco with blue walls, light hardwood floors, no fireplace, grey floor, vaulted and panelled walls.
This is an example of a large country separate dining room in San Francisco with blue walls, light hardwood floors, no fireplace, grey floor, vaulted and panelled walls.
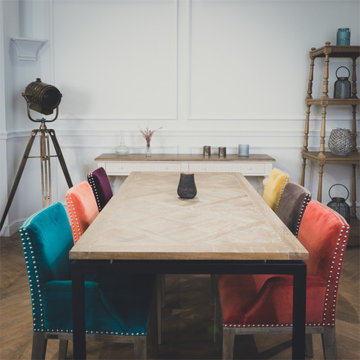
The ZAZIE Dining Table - Rectangle
With its sturdy metal legs, we have designed this functional dining table with an industrial edge. It seats up to eight people. The tabletop itself is made from high-quality solid oak veneers in a striking parquet pattern.
Features of the ZAZIE dining table:
- industrial design
- seats up to 8 people
- made from oak, veneer and metal
Base Colour: Black
Top Colour: Burnished Oak
Dimensions and weight:
Depth: 90 cm
Length: 200 cm
Height: 78 cm
Weight: 52 kg
Delivery details:
-For self-assembly - Assembly instructions and fittings are included
-Arrives in 1 parcel(s)
-Parcel 1: L 217 cm x D 97 cm x H 19 cm
-Total weight of parcel(s): 57 kg

Spacecrafting Photography
This is an example of an expansive traditional open plan dining in Minneapolis with white walls, dark hardwood floors, coffered and panelled walls.
This is an example of an expansive traditional open plan dining in Minneapolis with white walls, dark hardwood floors, coffered and panelled walls.
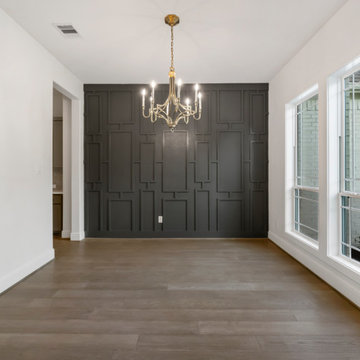
Design ideas for a mid-sized open plan dining in Houston with white walls, light hardwood floors and panelled walls.
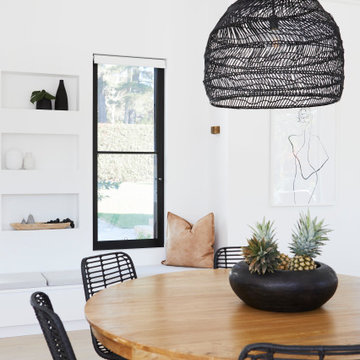
Bringing this incredible Modern Farmhouse to life with a paired back coastal resort style was an absolute pleasure. Monochromatic and full of texture, Catalina was a beautiful project to work on. Architecture by O'Tool Architects , Landscaping Design by Mon Palmer, Interior Design by Jess Hunter Interior Design
White Dining Room Design Ideas with Panelled Walls
6