White Dining Room Design Ideas with Recessed
Refine by:
Budget
Sort by:Popular Today
101 - 120 of 438 photos
Item 1 of 3
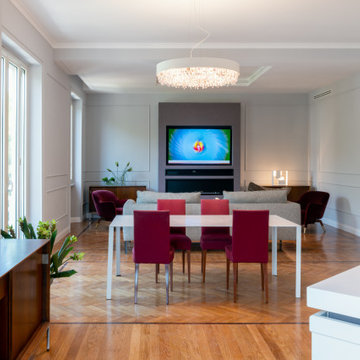
Vista del salotto dalla cucina. In primo piano la zona del pranzo illuminata da un lampadario a goccia di design contemporaneo.
Design ideas for an expansive contemporary open plan dining in Rome with grey walls, light hardwood floors, a hanging fireplace, a metal fireplace surround and recessed.
Design ideas for an expansive contemporary open plan dining in Rome with grey walls, light hardwood floors, a hanging fireplace, a metal fireplace surround and recessed.
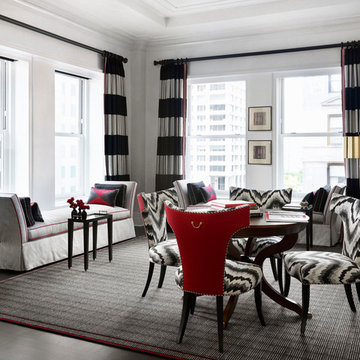
Gorgeous living and dining area with bobs of black and red.
Werner Straube
Inspiration for a large contemporary separate dining room in Chicago with white walls, dark hardwood floors, brown floor, a standard fireplace, a wood fireplace surround and recessed.
Inspiration for a large contemporary separate dining room in Chicago with white walls, dark hardwood floors, brown floor, a standard fireplace, a wood fireplace surround and recessed.
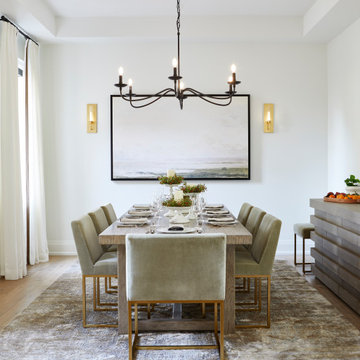
Large transitional separate dining room in Toronto with white walls, light hardwood floors, beige floor and recessed.
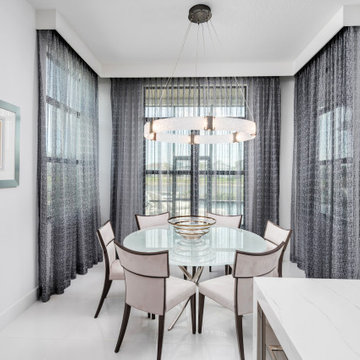
This is an example of a large contemporary open plan dining in Miami with marble floors, white floor and recessed.
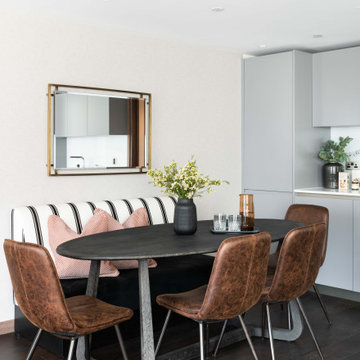
Inspiration for a contemporary dining room in London with beige walls, dark hardwood floors, brown floor and recessed.
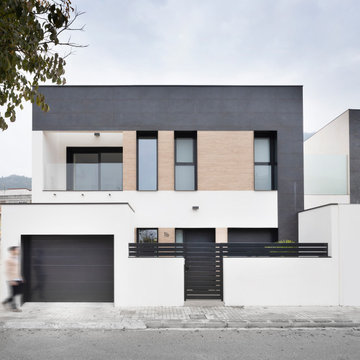
CASA VILO
La casa se ubica en el entorno de Xativa, un pequeño municipio de la comunidad valenciana.
En ella, el trabajo más interesante se encuentra en la tecnología empleada para alcanzar el confort climático, donde fue necesario un estudio y trabajo en conjunto con técnicos especialistas. La forma y materiales están pensados para aportar eficiencia al sistema a la vez de buscar una línea estética que de conjunto a la vivienda, Como podemos ver tanto en interiores, como en fachada.
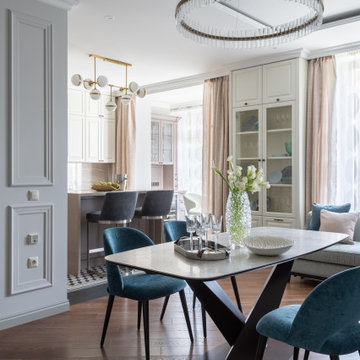
Обеденная группа на четырех с мягкими стульями. Нежный, молочного цвета – в цвет фасадов кухни – сервант для посуды. Двухуровневый потолок визуально отделяет обеденную зону. Это же деление происходит и на уровне напольного покрытия: паркет в столовой-гостиной переходит в узорчатую плитку на кухне. | Dining group for four with soft chairs. Delicate, milky, the color of the kitchen fronts, a sideboard for dishes. A two-level ceiling visually separates the dining area. The same division takes place at the level of the flooring: parquet in the dining-living room transforms into patterned tiles in the kitchen.
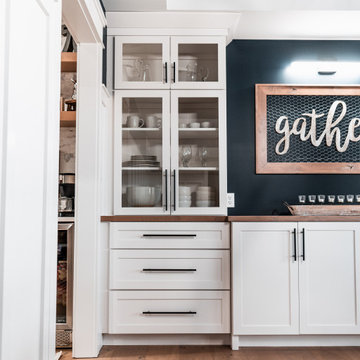
Dining room built-in cabinetry creates a fabulous focal wall. Beautiful glass doors for a light & natural look pair with a wood counter top for a warm, casual style. Ample storage provides space for dishes, silverware, linens & more.
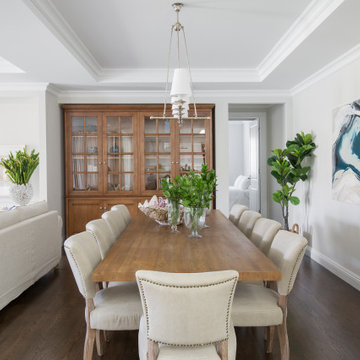
Transitional open plan dining in Perth with grey walls, dark hardwood floors, brown floor and recessed.
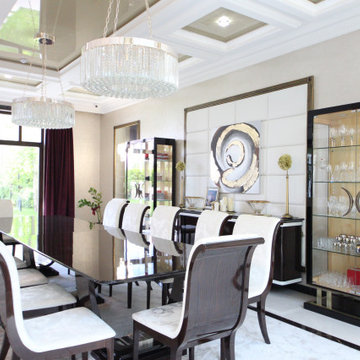
Дом в стиле арт деко, в трех уровнях, выполнен для семьи супругов в возрасте 50 лет, 3-е детей.
Комплектация объекта строительными материалами, мебелью, сантехникой и люстрами из Испании и России.
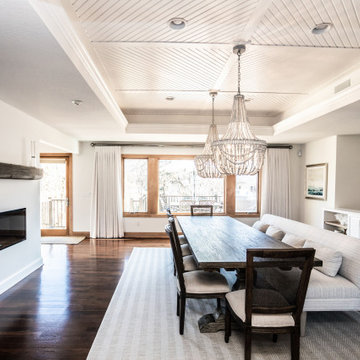
There are many people out there who are frustrated with their homes and our homeowners were no different. We believe there's no better feeling than walking into a home you love where your family can thrive in every way. Our homeowners loved the space of their newly purchased Edina home but wanted to make it their own. A beautiful fusion of fresh coastal vibes & casual elegance is exactly what we captured for these homeowners that were craving a comfortable yet sophisticated space, perfect for hosting their large family. If you are thinking of renovating, this home is packed with inspiration! Come see this stunning home. We'd love to meet you!
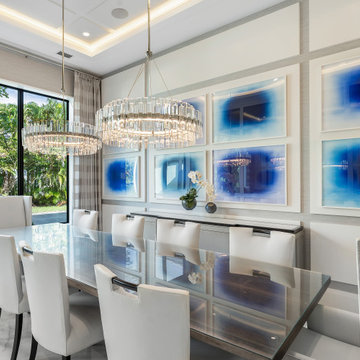
Design ideas for a contemporary dining room in Miami with white walls, white floor and recessed.
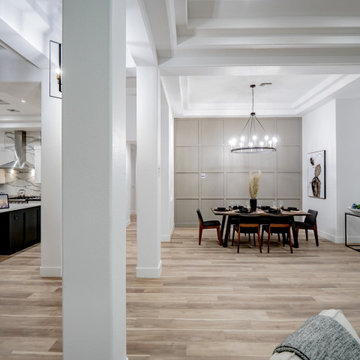
This is an example of a large contemporary kitchen/dining combo in Las Vegas with white walls, brown floor, recessed, vinyl floors and no fireplace.
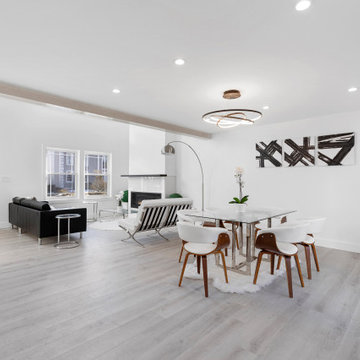
This is an example of a mid-sized modern open plan dining in Newark with white walls, light hardwood floors, no fireplace, a wood fireplace surround, brown floor, recessed and panelled walls.
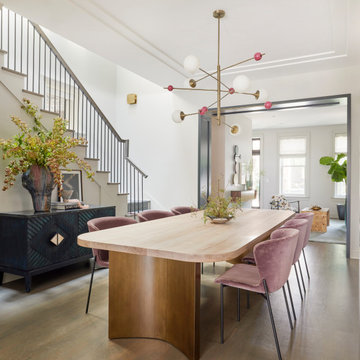
Design ideas for a contemporary dining room in Chicago with white walls, light hardwood floors, brown floor and recessed.
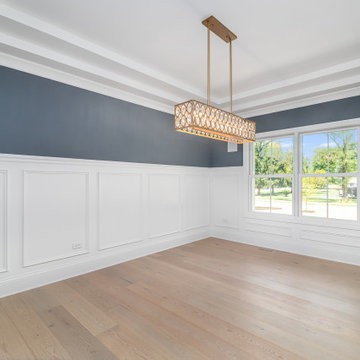
Taller wainscoting is trending now, it creates a lightly textured backdrop against the bold blue walls and the layered tray ceiling. The gold finish light fixture with glittering crystals creates a transitional style in this beautiful dining room!
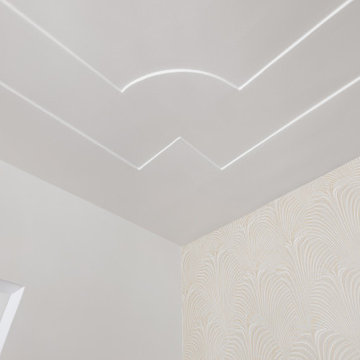
Mid-sized transitional dining room in San Francisco with white walls, light hardwood floors, beige floor, recessed and wallpaper.
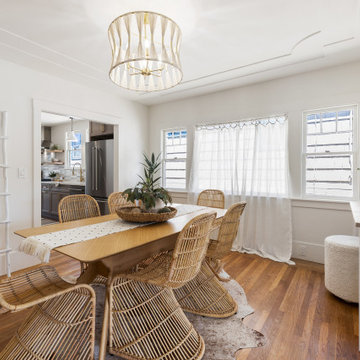
Photo of a mid-sized transitional dining room in San Francisco with white walls, light hardwood floors, beige floor, recessed and wallpaper.
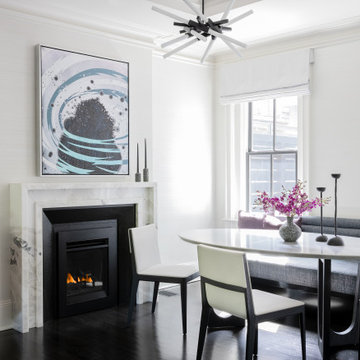
This is an example of a mid-sized transitional open plan dining in Boston with white walls, dark hardwood floors, a standard fireplace, a stone fireplace surround, brown floor, recessed and wallpaper.
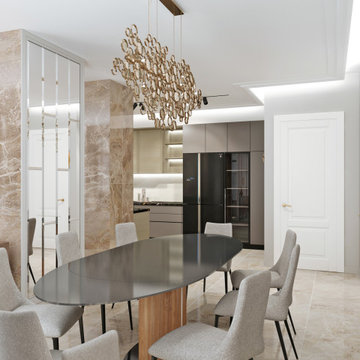
Столовая зона в огромном пространстве гостиной-кухни.
Столовая зона отделена от гостиной колонной, облицованой фацетированными зеркалами со стороны столовой.
С левой стороны расположен буфет. На заднем плане холодильник и зона приготовления пищи.
White Dining Room Design Ideas with Recessed
6