White Dining Room Design Ideas with Recessed
Refine by:
Budget
Sort by:Popular Today
161 - 180 of 438 photos
Item 1 of 3
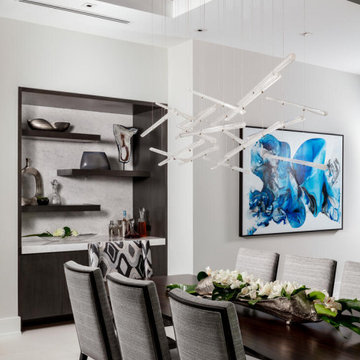
Photo of a large contemporary kitchen/dining combo in Miami with white walls, porcelain floors, grey floor and recessed.
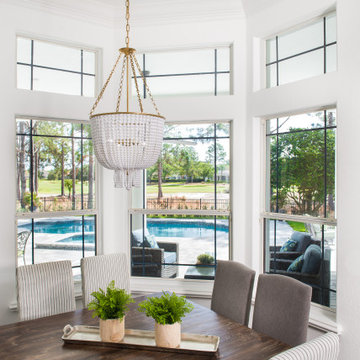
Inspiration for a mid-sized transitional dining room in Orlando with white walls, dark hardwood floors, black floor and recessed.
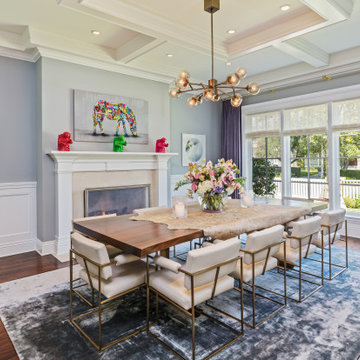
Large traditional separate dining room in Los Angeles with grey walls, dark hardwood floors, brown floor and recessed.
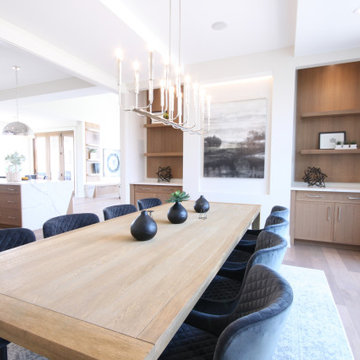
Large formal dining room with inverted ceiling feature. Multiple built-in white oak, micro-shaker cabinetry, quartz countertops with warm marble veining, art niche, polished nickel hardware, and lighting. White oak panels and shelving for accents. Large floor to ceiling windows to capture all the natural light and views
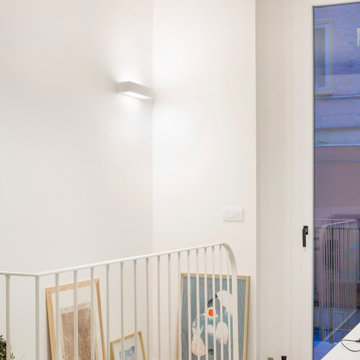
Sala da pranzo con scala e ringhiera in ferro realizzata su progetto
This is an example of a small contemporary open plan dining in Bologna with white walls, porcelain floors, no fireplace, grey floor and recessed.
This is an example of a small contemporary open plan dining in Bologna with white walls, porcelain floors, no fireplace, grey floor and recessed.
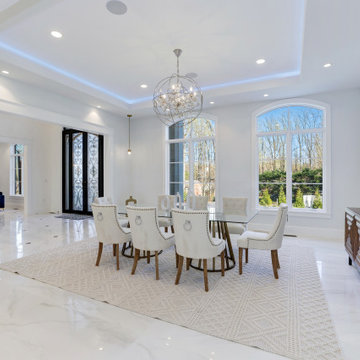
Luxury Dining room with cove ceiling lighting. Smart-home technologies include energy-efficient lighting and appliances.
This is an example of an expansive contemporary separate dining room in DC Metro with white walls, porcelain floors, white floor and recessed.
This is an example of an expansive contemporary separate dining room in DC Metro with white walls, porcelain floors, white floor and recessed.
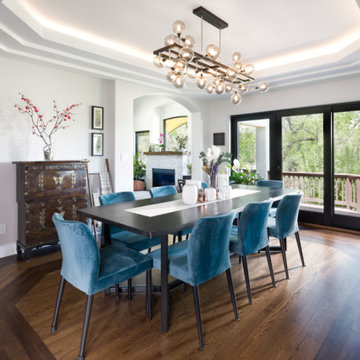
Our eclectic modern home remodel project turned a closed-off home filled with heavy wood details into a contemporary haven for hosting with creative design choices, making the space feel up to date and ready to host lively gatherings.
The dining room and bar portion of the home is incredibly stunning and make for great entertaining. The crown molding detail on the ceiling and the beautiful light fixture above the dining room table elevates this space. The walnut flooring mirrors the molding above, an excellent design choice for this space!
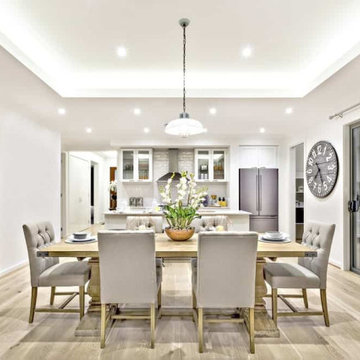
Inspiration for a mid-sized kitchen/dining combo in Dallas with white walls, light hardwood floors, brown floor and recessed.
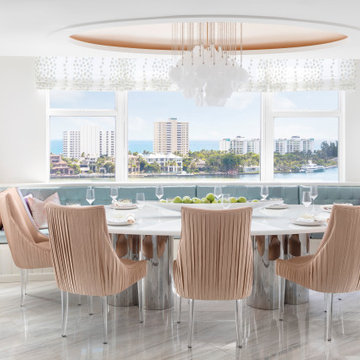
Inspiration for a transitional dining room in Miami with white walls, no fireplace, multi-coloured floor and recessed.
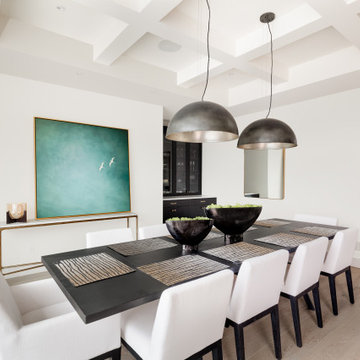
Design ideas for a contemporary dining room in Vancouver with white walls, light hardwood floors, beige floor and recessed.
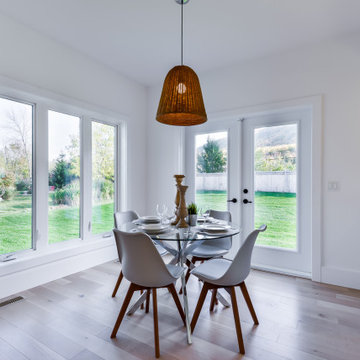
A Custom Two-Storey Modern Farmhouse Build Quality Homes built in Blue Mountains, Ontario.
Inspiration for a large country dining room in Toronto with light hardwood floors, brown floor, recessed, white walls and no fireplace.
Inspiration for a large country dining room in Toronto with light hardwood floors, brown floor, recessed, white walls and no fireplace.
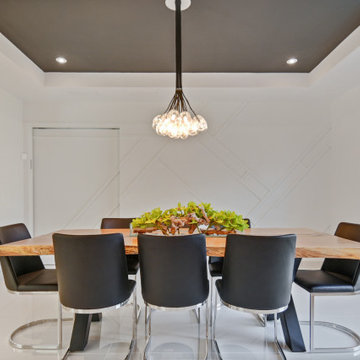
Photo of a mid-sized modern kitchen/dining combo in Atlanta with white walls, porcelain floors, white floor, recessed and wood walls.
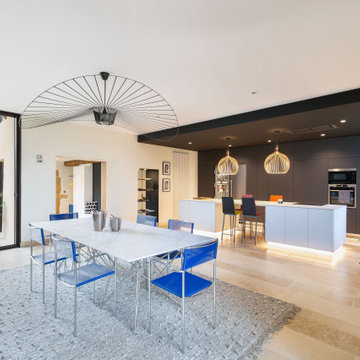
Cuisine ouverte sur salle à manger
This is an example of a large contemporary open plan dining in Dijon with ceramic floors, beige floor and recessed.
This is an example of a large contemporary open plan dining in Dijon with ceramic floors, beige floor and recessed.
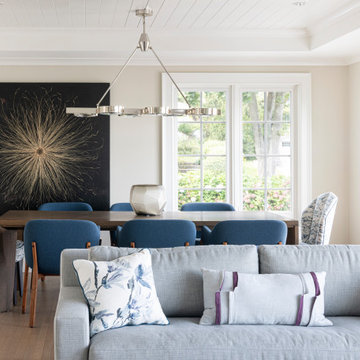
Photo of a large beach style dining room in Boston with beige walls, light hardwood floors, a standard fireplace, a brick fireplace surround and recessed.
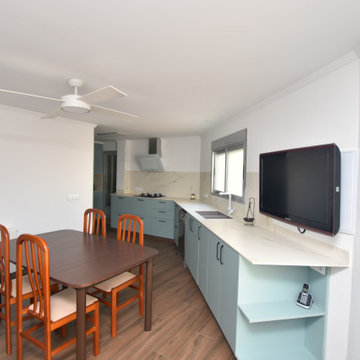
Reforma de una cocina antigua, demoliendo un tabique que separaba de una salita para dar más amplitud al espacio, y realizando una despensa para almacenamiento de viveres. Materiales de alta calidad como encimera Dekton, Armariada en material mate antihuella en azul agua marina, y suelo porcelánico imitación madera. No se ha querido perder el encanto de la casa de materiales en madera oscura y elementos de forja negra, pero dando un aspecto renovado al ambiente.
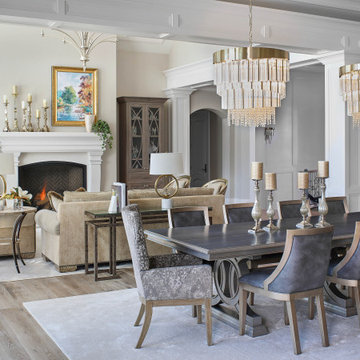
A formal dinning room like this surrounds your guests in a world of elegance and invites you into the nearby formal living room for a night cap by the fire.
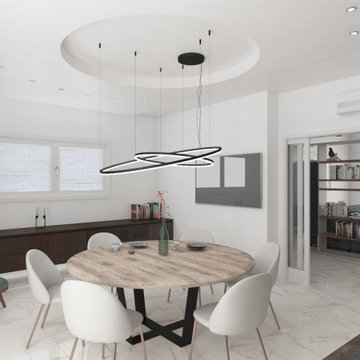
La cucina senza maniglie è realizzata con elementi in finitura noce scuro, colonne e pensili laccati ecrù, piano di lavoro e schienale paraschizzi in Dekton effetto pietra marrone scuro. Particolare risulta essere il corpo aspirante cappa incassato in un blocco di cartongesso.
La zona pranzo richiama la cucina con il mobile sotto finestra della stessa finitura. Il protagonista: un tavolo in abete di grezzo, un pezzo unico circolare con diametro importante, valorizzato dal lampadario a sospensione e il contro soffitto.
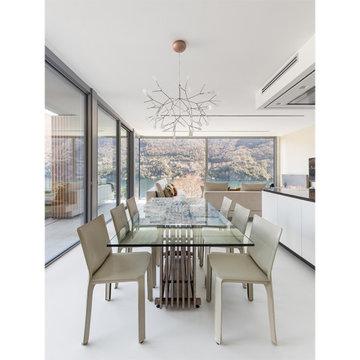
Photo of an expansive modern open plan dining in Milan with white walls, vinyl floors, white floor and recessed.
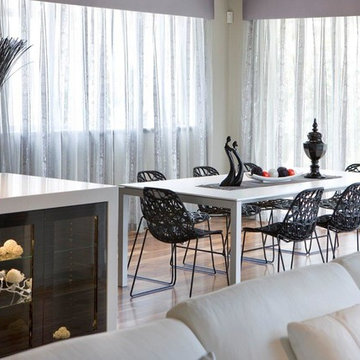
A Winning Design.
Ultra-stylish and ultra-contemporary, the Award is winning hearts and minds with its stunning feature façade, intelligent floorplan and premium quality fitout. Kimberley sandstone, American Walnut, marble, glass and steel have been used to dazzling effect to create Atrium Home’s most modern design yet.
Everything today’s family could want is here.
Home office and theatre
Modern kitchen with stainless-steel appliances
Elegant dining and living spaces
Covered alfresco area
Powder room downstairs
Four bedrooms and two bathrooms upstairs
Separate sitting room
Main suite with walk-in robes and spa ensuite
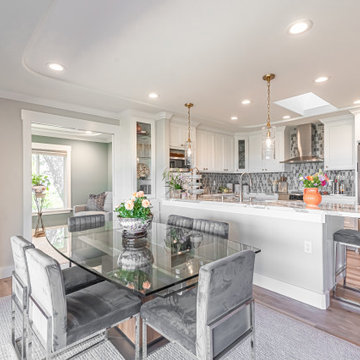
Built-n cabinetry flank the double pocket door to the den and is open to the kitchen and the large deck via a folding door system.Expandable glass table allows for seating for 10, bar seating for 1 at breakfast bar. Luxury vinyl plan border detail around carpet.
White Dining Room Design Ideas with Recessed
9