White Family Room Design Photos with Light Hardwood Floors
Refine by:
Budget
Sort by:Popular Today
41 - 60 of 6,469 photos
Item 1 of 3
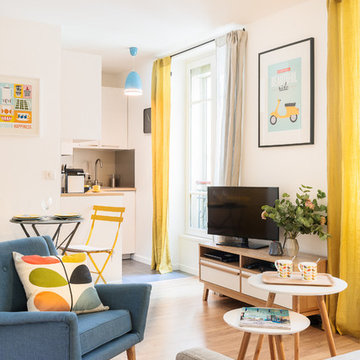
Cyrille Robin
Small scandinavian open concept family room in Paris with white walls, light hardwood floors and a freestanding tv.
Small scandinavian open concept family room in Paris with white walls, light hardwood floors and a freestanding tv.
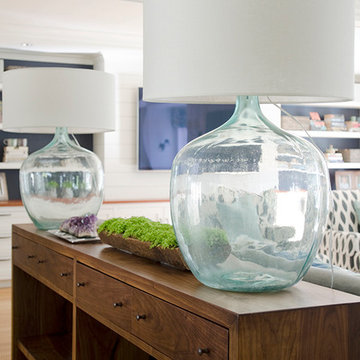
This New England home has the essence of a traditional home, yet offers a modern appeal. The home renovation and addition involved moving the kitchen to the addition, leaving the resulting space to become a formal dining and living area.
The extension over the garage created an expansive open space on the first floor. The large, cleverly designed space seamlessly integrates the kitchen, a family room, and an eating area.
A substantial center island made of soapstone slabs has ample space to accommodate prepping for dinner on one side, and the kids doing their homework on the other. The pull-out drawers at the end contain extra refrigerator and freezer space. Additionally, the glass backsplash tile offers a refreshing luminescence to the area. A custom designed informal dining table fills the space adjacent to the center island.
Paint colors in keeping with the overall color scheme were given to the children. Their resulting artwork sits above the family computers. Chalkboard paint covers the wall opposite the kitchen area creating a drawing wall for the kids. Around the corner from this, a reclaimed door from the grandmother's home hangs in the opening to the pantry. Details such as these provide a sense of family and history to the central hub of the home.
Builder: Anderson Contracting Service
Interior Designer: Kristina Crestin
Photographer: Jamie Salomon
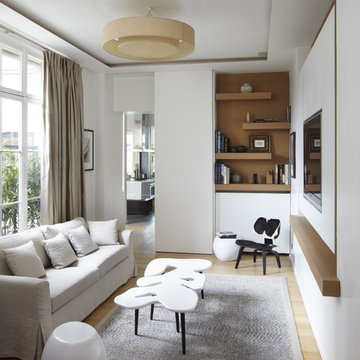
Design ideas for a mid-sized scandinavian open concept family room in Paris with white walls, light hardwood floors, no fireplace and a wall-mounted tv.
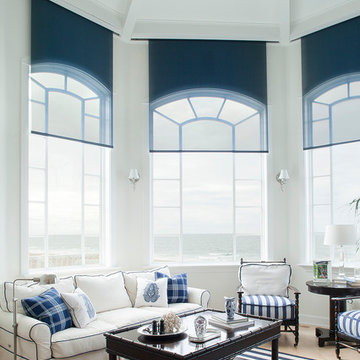
Photos by Manolo Langis
Photo of a contemporary family room in Los Angeles with white walls and light hardwood floors.
Photo of a contemporary family room in Los Angeles with white walls and light hardwood floors.
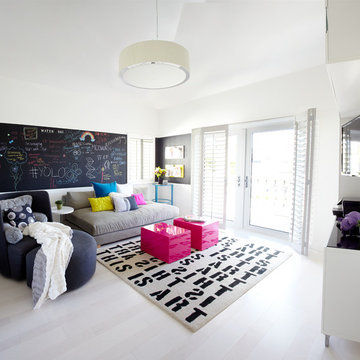
This room used to be one of the teenage girl's room, but they have decided to use this room as their TV and entertainment room. The room is small, the previous bedroom furnitures and the turquoise paint from ceiling to wall and the thick carpet gave the room a very stuffy feeling eventhough it had a very high ceiling. Both the teenagers definitely wanted white walls, space, comfort and a modern feel where they can invite friends and use it as well as a guest room. I opted for white all over, engineered white wood floor (warm to the feel, free from acariens and easy to maintain and clean), suggested the layout and the type of affordable furnitures and rugs from CB2 (they had fun and chose the furnitures and colors themselves - they made a great choice), (they loved the idea of the chalkboard wall in my home) chalkboard paint for fun which I aligned along the window, made better directional lights from the ceiling (led lights), simple suspension from CB2 to provide ambiance lighting at night and white lacquered TV/bookcase furniture from Ikea.
Photo Credit: Coy Gutierrez
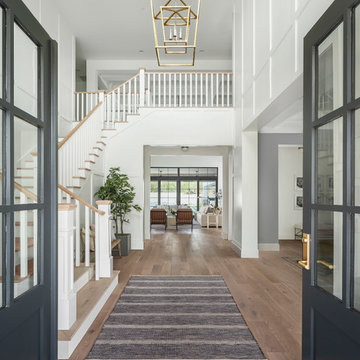
Roehner Ryan
Photo of a large country loft-style family room in Phoenix with a game room, white walls, light hardwood floors, a standard fireplace, a brick fireplace surround, a wall-mounted tv and beige floor.
Photo of a large country loft-style family room in Phoenix with a game room, white walls, light hardwood floors, a standard fireplace, a brick fireplace surround, a wall-mounted tv and beige floor.
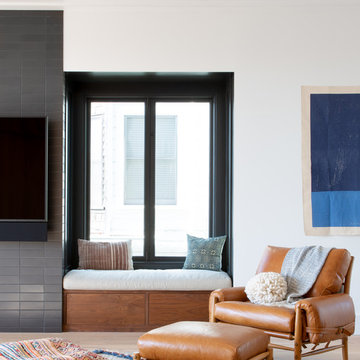
Intentional. Elevated. Artisanal.
With three children under the age of 5, our clients were starting to feel the confines of their Pacific Heights home when the expansive 1902 Italianate across the street went on the market. After learning the home had been recently remodeled, they jumped at the chance to purchase a move-in ready property. We worked with them to infuse the already refined, elegant living areas with subtle edginess and handcrafted details, and also helped them reimagine unused space to delight their little ones.
Elevated furnishings on the main floor complement the home’s existing high ceilings, modern brass bannisters and extensive walnut cabinetry. In the living room, sumptuous emerald upholstery on a velvet side chair balances the deep wood tones of the existing baby grand. Minimally and intentionally accessorized, the room feels formal but still retains a sharp edge—on the walls moody portraiture gets irreverent with a bold paint stroke, and on the the etagere, jagged crystals and metallic sculpture feel rugged and unapologetic. Throughout the main floor handcrafted, textured notes are everywhere—a nubby jute rug underlies inviting sofas in the family room and a half-moon mirror in the living room mixes geometric lines with flax-colored fringe.
On the home’s lower level, we repurposed an unused wine cellar into a well-stocked craft room, with a custom chalkboard, art-display area and thoughtful storage. In the adjoining space, we installed a custom climbing wall and filled the balance of the room with low sofas, plush area rugs, poufs and storage baskets, creating the perfect space for active play or a quiet reading session. The bold colors and playful attitudes apparent in these spaces are echoed upstairs in each of the children’s imaginative bedrooms.
Architect + Developer: McMahon Architects + Studio, Photographer: Suzanna Scott Photography
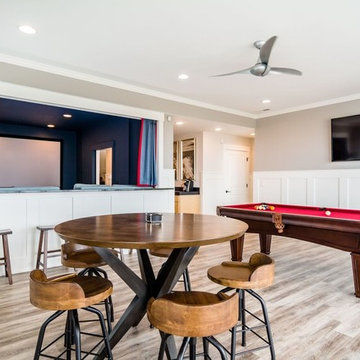
Design ideas for a mid-sized transitional enclosed family room in Other with black walls, light hardwood floors, a wall-mounted tv, no fireplace and brown floor.

Mid-sized contemporary open concept family room in Seattle with grey walls, light hardwood floors, brown floor, no fireplace and no tv.

This dramatic family room is light and bright and modern while still being comfortable for the family.
Large modern open concept family room in Dallas with white walls, light hardwood floors, a standard fireplace, a wall-mounted tv and brown floor.
Large modern open concept family room in Dallas with white walls, light hardwood floors, a standard fireplace, a wall-mounted tv and brown floor.

Photo of a large modern open concept family room in Austin with white walls, light hardwood floors, a standard fireplace, a metal fireplace surround, a wall-mounted tv, beige floor, exposed beam and wood walls.
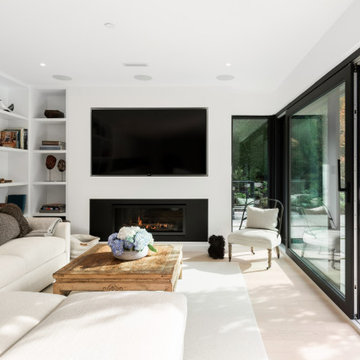
Innotech Windows and Doors - European Lift & Slide Glass Door System
This is an example of an open concept family room in Vancouver with white walls, light hardwood floors, a standard fireplace, a wall-mounted tv and beige floor.
This is an example of an open concept family room in Vancouver with white walls, light hardwood floors, a standard fireplace, a wall-mounted tv and beige floor.
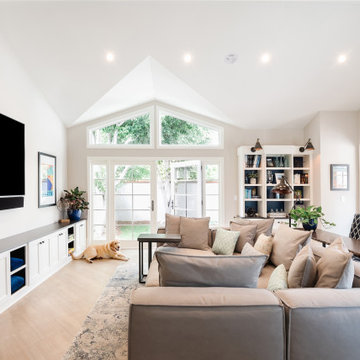
Design ideas for a transitional family room in Los Angeles with grey walls, light hardwood floors, a wall-mounted tv, beige floor and vaulted.
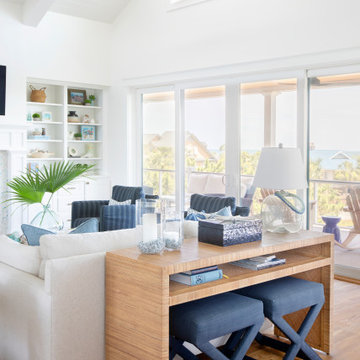
This stylish coastal family room is open to the kitchen and dining space for maximum entertaining flow. A wall of French doors open to a covered porch with views of the Atlantic Ocean.
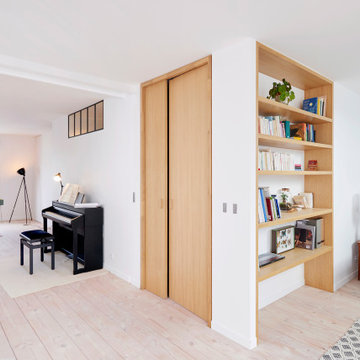
Design ideas for a mid-sized contemporary open concept family room in Paris with a home bar, white walls, light hardwood floors, no fireplace, no tv and white floor.
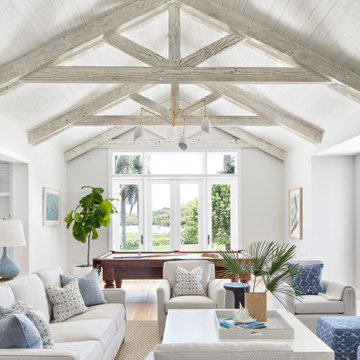
Design ideas for a beach style open concept family room in Other with white walls, light hardwood floors, no fireplace, beige floor, exposed beam, timber and vaulted.
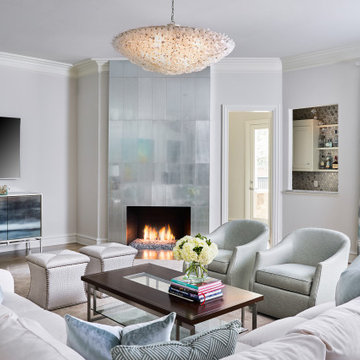
Photo Credit: Stephen Karlisch
This is an example of a large beach style open concept family room in Other with white walls, light hardwood floors, a standard fireplace, a tile fireplace surround, a wall-mounted tv and beige floor.
This is an example of a large beach style open concept family room in Other with white walls, light hardwood floors, a standard fireplace, a tile fireplace surround, a wall-mounted tv and beige floor.
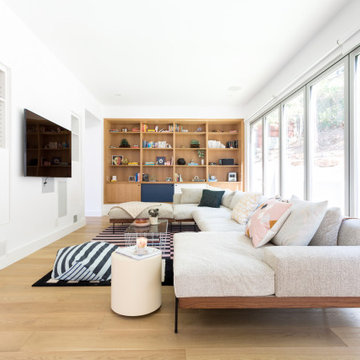
Inspiration for a contemporary family room in Los Angeles with white walls, light hardwood floors, no fireplace, a wall-mounted tv and beige floor.
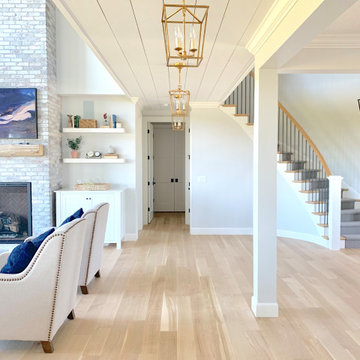
For this home, we really wanted to create an atmosphere of cozy. A "lived in" farmhouse. We kept the colors light throughout the home, and added contrast with black interior windows, and just a touch of colors on the wall. To help create that cozy and comfortable vibe, we added in brass accents throughout the home. You will find brass lighting and hardware throughout the home. We also decided to white wash the large two story fireplace that resides in the great room. The white wash really helped us to get that "vintage" look, along with the over grout we had applied to it. We kept most of the metals warm, using a lot of brass and polished nickel. One of our favorite features is the vintage style shiplap we added to most of the ceiling on the main floor...and of course no vintage inspired home would be complete without true vintage rustic beams, which we placed in the great room, fireplace mantel and the master bedroom.
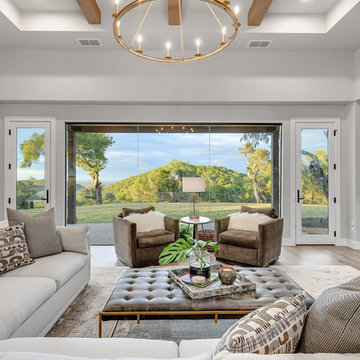
Transitional family room in Austin with grey walls, light hardwood floors, a stone fireplace surround, a wall-mounted tv and recessed.
White Family Room Design Photos with Light Hardwood Floors
3