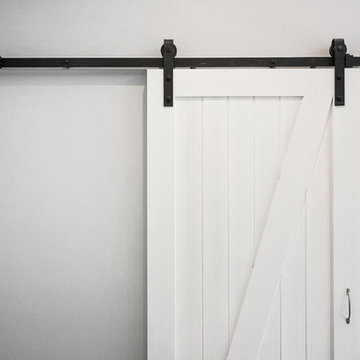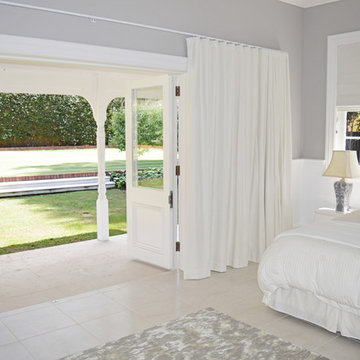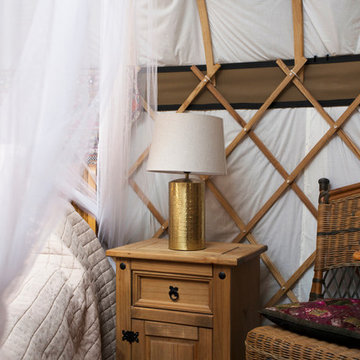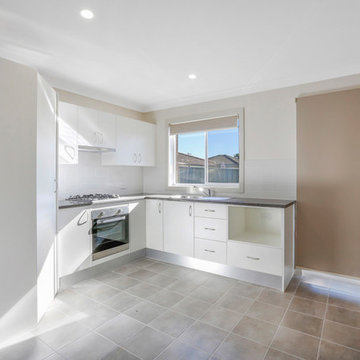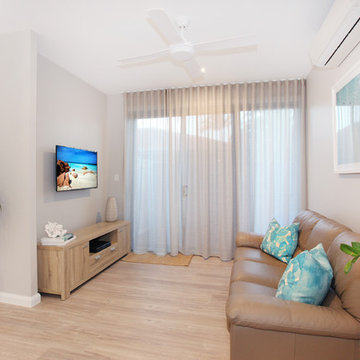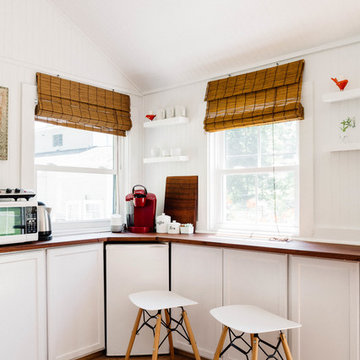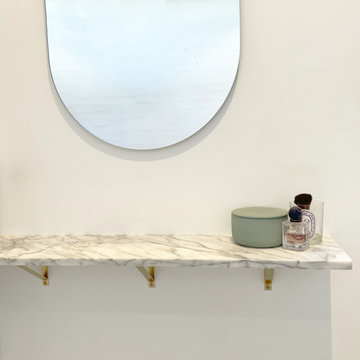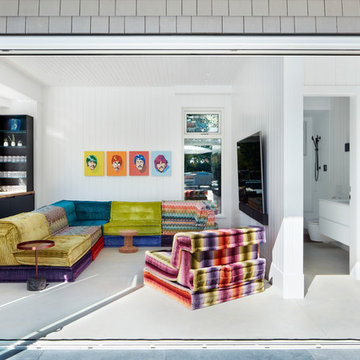White Granny Flat Design Ideas
Refine by:
Budget
Sort by:Popular Today
21 - 40 of 87 photos
Item 1 of 3
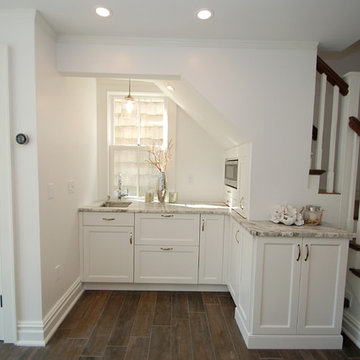
This bright and open Spring Lake New Jersey Pool House is featuring Recessed Nordic White Wood-Mode Custom Cabinetry accompanied by Terra Bianca countertops.
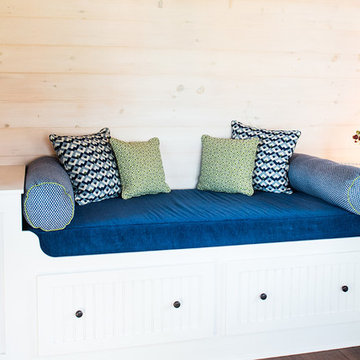
Alice G Patterson
This is an example of a small traditional detached granny flat in Burlington.
This is an example of a small traditional detached granny flat in Burlington.
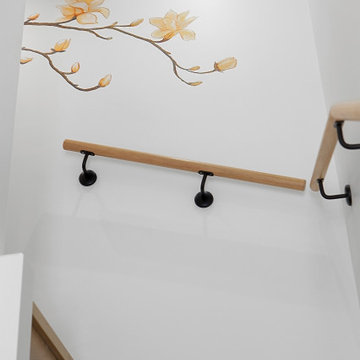
The entry to the studio features a magnolia mural and gilt French antique mirror and console, V groove paneling and styled with Australian flora!
This is an example of a mid-sized traditional detached granny flat in Sydney.
This is an example of a mid-sized traditional detached granny flat in Sydney.
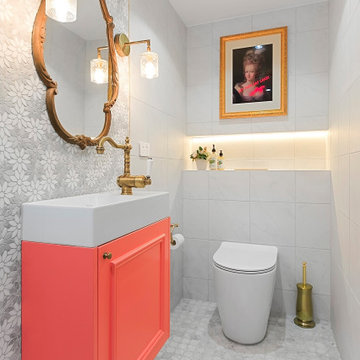
The bathroom in the studio features marble daisy tiles and brass trim, gold fittings and a secret medicine cabinet behind an artwork. The vanity is a refreshingly unusual colour of peach!
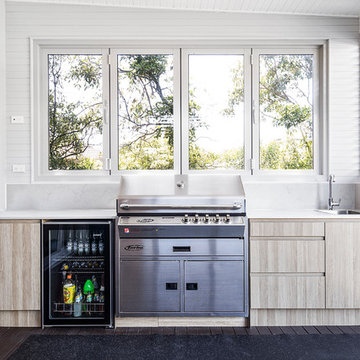
Outdoor Kitchen/Entertainment area
Inspiration for a small beach style detached granny flat in Sydney.
Inspiration for a small beach style detached granny flat in Sydney.
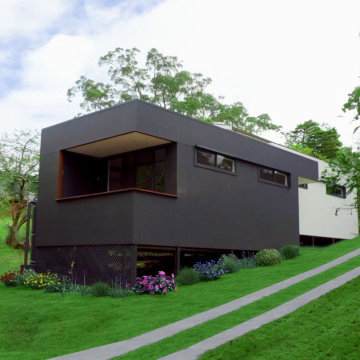
Two bedroom modern granny flat
Small modern detached granny flat in Sydney.
Small modern detached granny flat in Sydney.
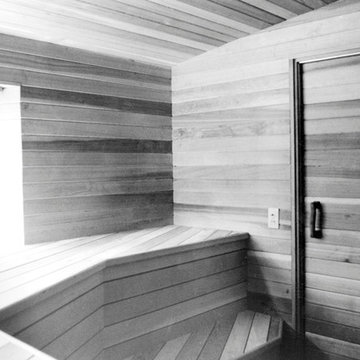
Interior showing exposed natural cliff face, with sauna heater mounted to cliff.
Photo of a small contemporary detached granny flat in Boston.
Photo of a small contemporary detached granny flat in Boston.
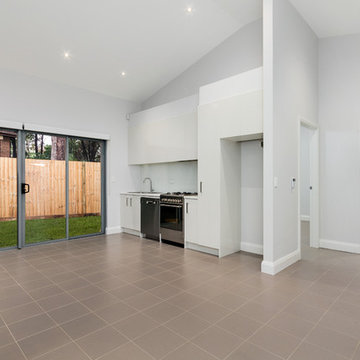
you can pack quite a bit into a granny flat if you try.
Design ideas for a mid-sized contemporary attached granny flat in Sydney.
Design ideas for a mid-sized contemporary attached granny flat in Sydney.
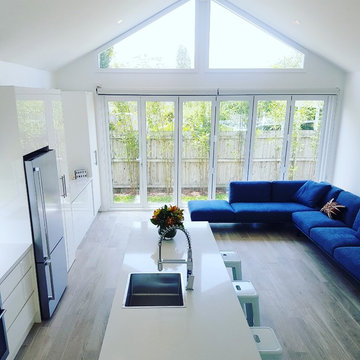
We love the raked ceilings and natural light this space has to offer. The floor is a beautiful wood look porcelain tile sourced from Dilorenzo tiles. Once the bamboo takes off outside the doors, the room will face a lush wall of green.
Photo - Mark Baddock
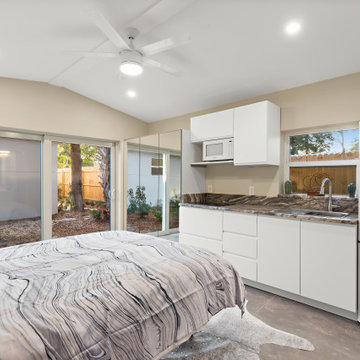
210 Square Foot tiny home designed, built, and furnished by Suncrest Home Builders. Features ample closet space, highly efficient functional kitchen, remote-controlled adjustable bed, gateleg table for eating or laptop work, full bathroom, and in-unit laundry. This space is perfect for a mother-in-law suite, Airbnb, or efficiency rental. We love small spaces and would love todesign and build an accessory unit just for you!
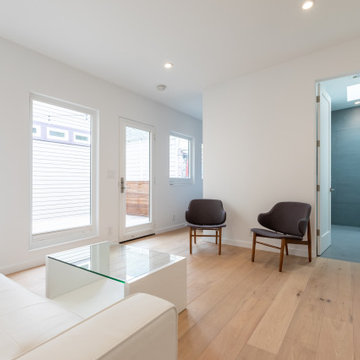
With a total interior space of 14'X24', we aimed to create maximum efficiency by finding the optimal proportions for the rooms, and by locating all fixtures and appliances linearly along the long back wall. All white cabinets with stainless steel appliances and hardware, as well as the overall subdued material palette are essential in creating a modern simplicity. Other highlights include a curbless shower entry and a wall-hung toilet. The small but comfortable bath is suffused with natural light thanks to a generous skylight. The overall effect is a tranquil retreat carved out from a dense and somewhat chaotic urban block in one of San Francisco's most busy and vibrant neighborhoods.
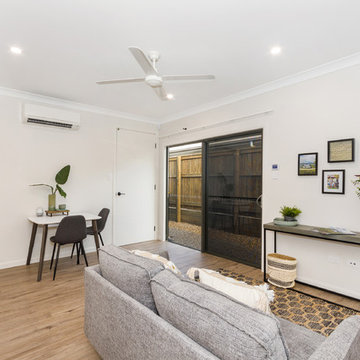
Multigenerational space connected by a shared lockable laundry.
Design ideas for a large modern attached granny flat in Townsville.
Design ideas for a large modern attached granny flat in Townsville.
White Granny Flat Design Ideas
2
