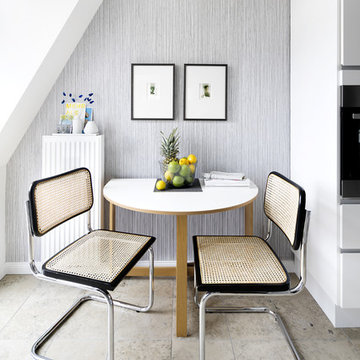1,087 White Home Design Photos

Design ideas for a country women's walk-in wardrobe in Brisbane with shaker cabinets, white cabinets, blue floor and vaulted.
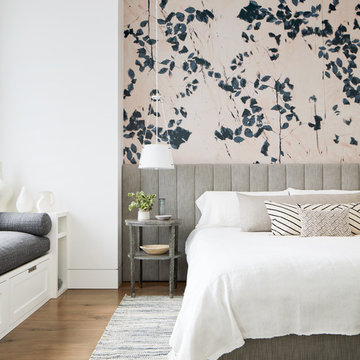
Photo of a country master bedroom in San Francisco with multi-coloured walls, medium hardwood floors and no fireplace.
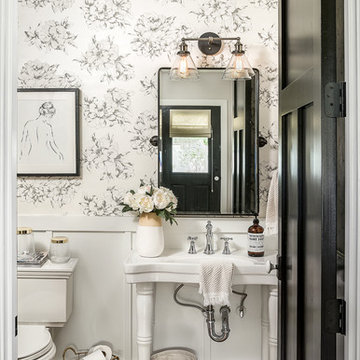
Design ideas for a country powder room in Chicago with a two-piece toilet, white walls, brown floor and a pedestal sink.
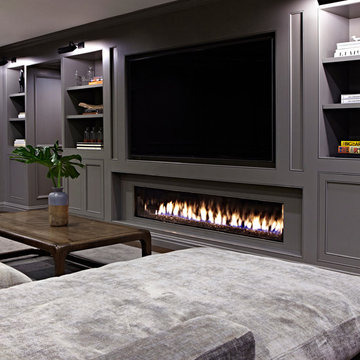
Interior Design, Interior Architecture, Construction Administration, Custom Millwork & Furniture Design by Chango & Co.
Photography by Jacob Snavely
Inspiration for an expansive transitional fully buried basement in New York with grey walls, dark hardwood floors and a ribbon fireplace.
Inspiration for an expansive transitional fully buried basement in New York with grey walls, dark hardwood floors and a ribbon fireplace.
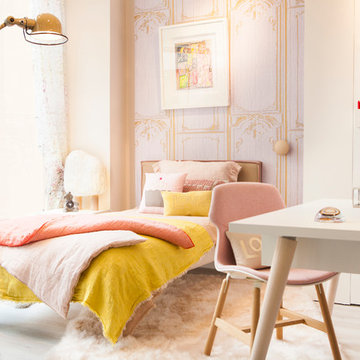
fokal studio
Large scandinavian kids' room in Paris with white walls and light hardwood floors for girls.
Large scandinavian kids' room in Paris with white walls and light hardwood floors for girls.
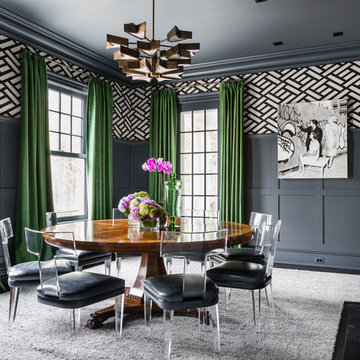
Benjamin Moore's Blue Note 2129-30
Photo by Wes Tarca
Photo of a transitional kitchen/dining combo in New York with dark hardwood floors, a standard fireplace, a wood fireplace surround and blue walls.
Photo of a transitional kitchen/dining combo in New York with dark hardwood floors, a standard fireplace, a wood fireplace surround and blue walls.
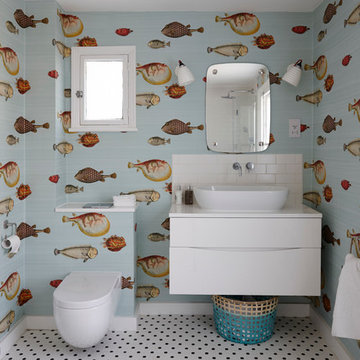
What struck us strange about this property was that it was a beautiful period piece but with the darkest and smallest kitchen considering it's size and potential. We had a quite a few constrictions on the extension but in the end we managed to provide a large bright kitchen/dinning area with direct access to a beautiful garden and keeping the 'new ' in harmony with the existing building. We also expanded a small cellar into a large and functional Laundry room with a cloakroom bathroom.
Jake Fitzjones Photography Ltd
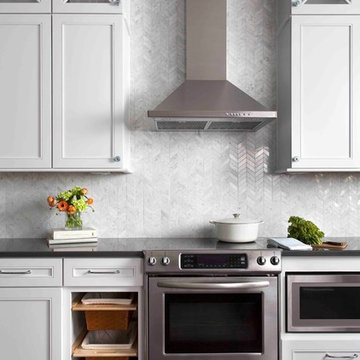
Ryann Ford
Design ideas for a large transitional eat-in kitchen in Austin with white cabinets, stone tile splashback, stainless steel appliances, dark hardwood floors, shaker cabinets, solid surface benchtops, white splashback, brown floor, black benchtop and with island.
Design ideas for a large transitional eat-in kitchen in Austin with white cabinets, stone tile splashback, stainless steel appliances, dark hardwood floors, shaker cabinets, solid surface benchtops, white splashback, brown floor, black benchtop and with island.
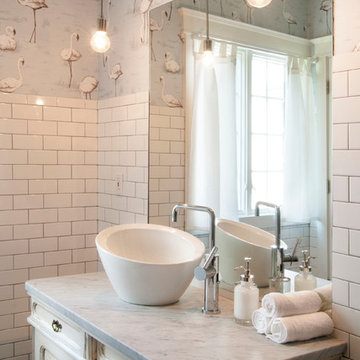
Adrienne DeRosa © 2014 Houzz Inc.
One of the most recent renovations is the guest bathroom, located on the first floor. Complete with a standing shower, the room successfully incorporates elements of various styles toward a harmonious end.
The vanity was a cabinet from Arhaus Furniture that was used for a store staging. Raymond and Jennifer purchased the marble top and put it on themselves. Jennifer had the lighting made by a husband-and-wife team that she found on Instagram. "Because social media is a great tool, it is also helpful to support small businesses. With just a little hash tagging and the right people to follow, you can find the most amazing things," she says.
Lighting: Triple 7 Recycled Co.; sink & taps: Kohler
Photo: Adrienne DeRosa © 2014 Houzz
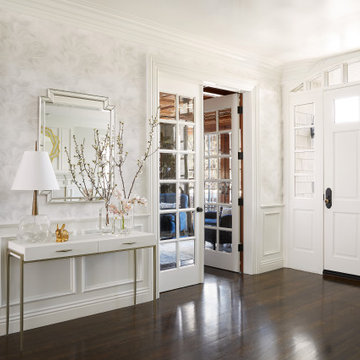
Traditional foyer in Los Angeles with white walls, dark hardwood floors, a single front door, a white front door and brown floor.
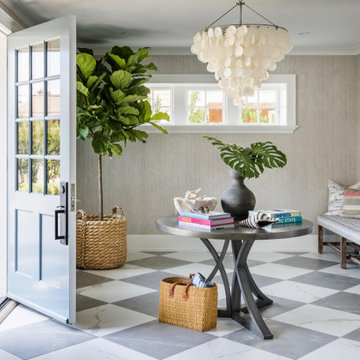
Photo of a beach style foyer in New York with beige walls, a single front door, a glass front door and multi-coloured floor.
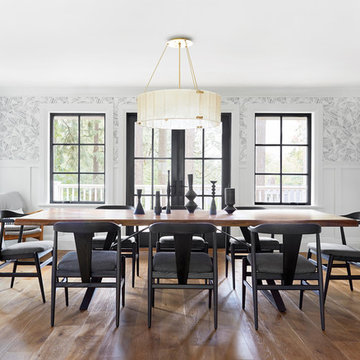
In the dining room, French out-swing patio doors are flanked by two casement windows. The matching grid patterns on both the windows and doors help maintain a cohesive look without appearing too busy. Together, the windows and doors immediately draw your eyes in with their dark, distinct look, but are complemented by the black accents and furnishings placed around the room.
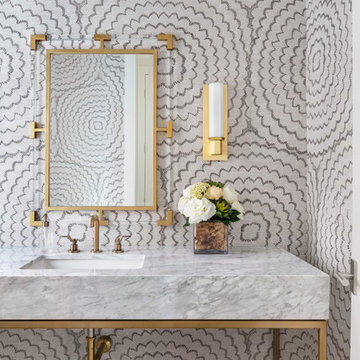
This Schumacher wallpaper elevates this custom powder bathroom.
Cate Black
Inspiration for a large midcentury powder room in Houston with marble benchtops, grey benchtops, multi-coloured walls and an undermount sink.
Inspiration for a large midcentury powder room in Houston with marble benchtops, grey benchtops, multi-coloured walls and an undermount sink.
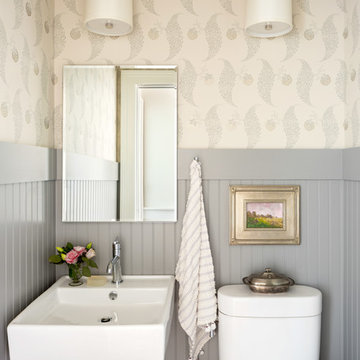
photo by Read Mckendree
Inspiration for a small traditional powder room in Other with a two-piece toilet, multi-coloured walls and a wall-mount sink.
Inspiration for a small traditional powder room in Other with a two-piece toilet, multi-coloured walls and a wall-mount sink.
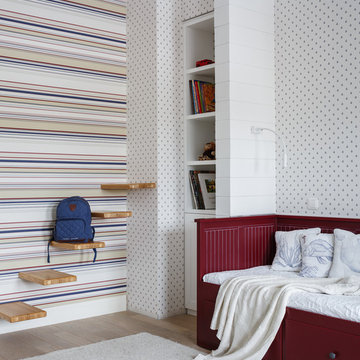
Inspiration for a contemporary gender-neutral kids' bedroom for kids 4-10 years old in Moscow with multi-coloured walls, medium hardwood floors and brown floor.
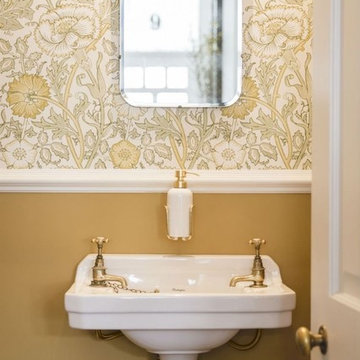
The cloakroom has unexpected colour and pattern with the use of a William Morris wallpaper and ochre paintwork. These complement the traditional brass hardware.
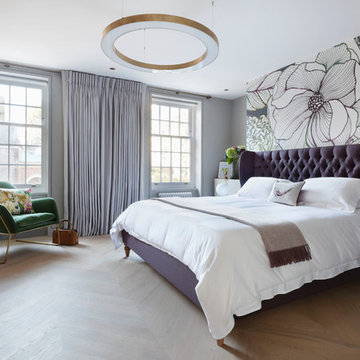
Alexander James
Mid-sized transitional master bedroom in London with light hardwood floors, beige floor and multi-coloured walls.
Mid-sized transitional master bedroom in London with light hardwood floors, beige floor and multi-coloured walls.
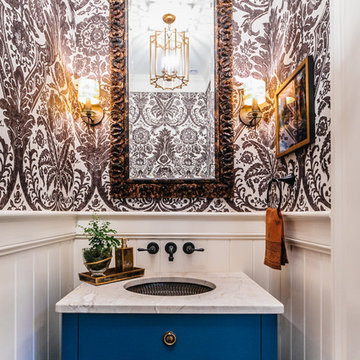
Small transitional powder room in Charleston with an undermount sink, furniture-like cabinets, blue cabinets, multi-coloured walls, marble benchtops and white benchtops.
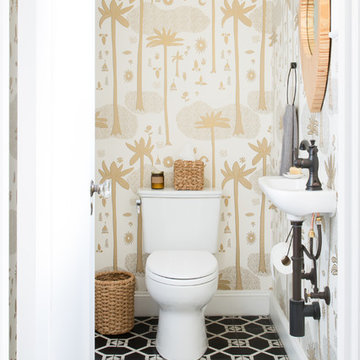
Photography by Suzanna Scott
Transitional powder room in San Francisco with multi-coloured walls, a wall-mount sink and black floor.
Transitional powder room in San Francisco with multi-coloured walls, a wall-mount sink and black floor.
1,087 White Home Design Photos
1



















