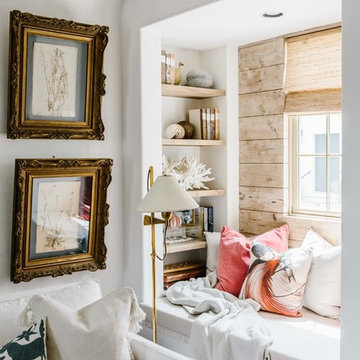457 White Home Design Photos
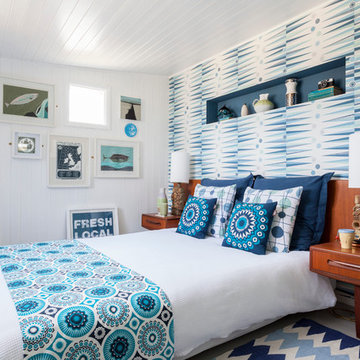
Photo: Chris Snook © 2015 Houzz
Beach style bedroom in London with white walls and painted wood floors.
Beach style bedroom in London with white walls and painted wood floors.
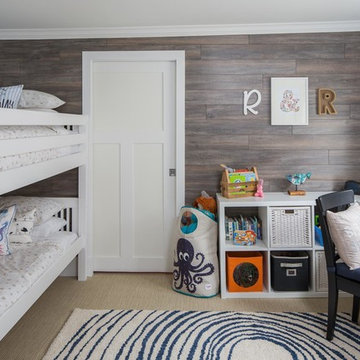
Shared boy girl room in a beach house feel. Low ceiling height bunk bed. Work and play space. Lots of storage.
Photo byAdrian Shellard
Inspiration for a small beach style gender-neutral kids' bedroom for kids 4-10 years old in Calgary with carpet and multi-coloured walls.
Inspiration for a small beach style gender-neutral kids' bedroom for kids 4-10 years old in Calgary with carpet and multi-coloured walls.
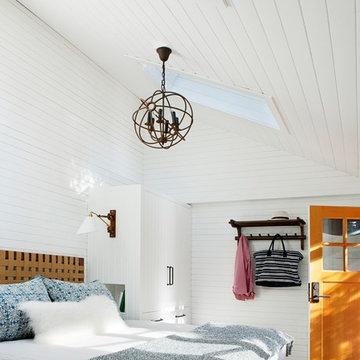
Contemporary Bedroom in a Mountain Retreat, Photo credit: Colin Way
Photo of a contemporary master bedroom in Edmonton with white walls.
Photo of a contemporary master bedroom in Edmonton with white walls.
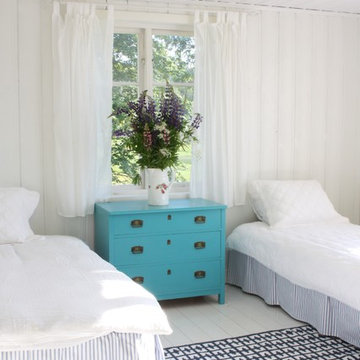
Photo of a country guest bedroom in Los Angeles with white walls, painted wood floors and white floor.
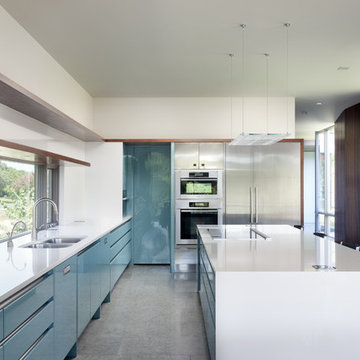
Photography by Whit Preston Photography and Paul Finkel of Piston Design
Inspiration for a midcentury kitchen in Austin with stainless steel appliances, quartz benchtops, a double-bowl sink and flat-panel cabinets.
Inspiration for a midcentury kitchen in Austin with stainless steel appliances, quartz benchtops, a double-bowl sink and flat-panel cabinets.
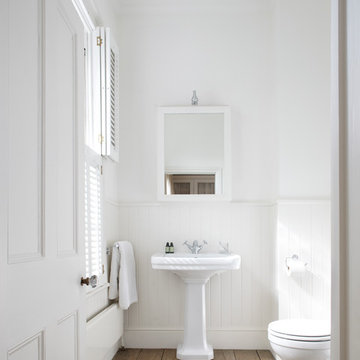
This full refurbishment boasts rooms with beautiful proportions and high ceilings. The owners required formal entertaining space and this provided us the perfect opportunity to create a truly bespoke interior. We sourced exquisite antiques, one off pieces and custom-made designs. A handful of key design pieces are peppered throughout the house. To fully reflect our clients’ tastes we added an eclectic combination of old and new furniture for an interesting visual mix, creating an interior that feels timelessly elegant and welcoming.
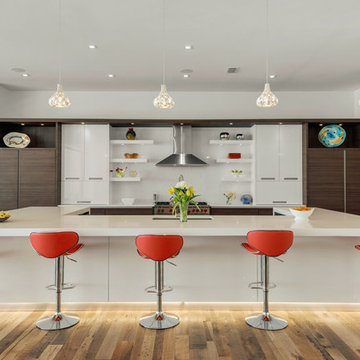
Design ideas for a large contemporary u-shaped open plan kitchen in Miami with an undermount sink, flat-panel cabinets, dark wood cabinets, white splashback, panelled appliances, medium hardwood floors and with island.
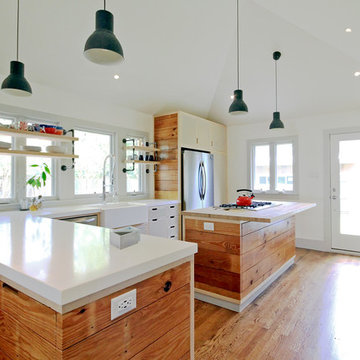
The kitchen cabinets were built with the house's original ship-lap wall sheathing that we removed from the walls when reconfiguring the space and updating the sheetrock. The main countertops are white Corian solid surface and the island was made from solid beech butcher block.
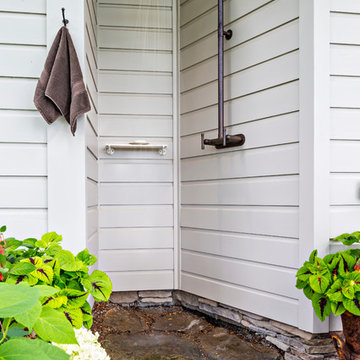
Richard Titus
This is an example of a country backyard patio in New York with an outdoor shower, natural stone pavers and a roof extension.
This is an example of a country backyard patio in New York with an outdoor shower, natural stone pavers and a roof extension.
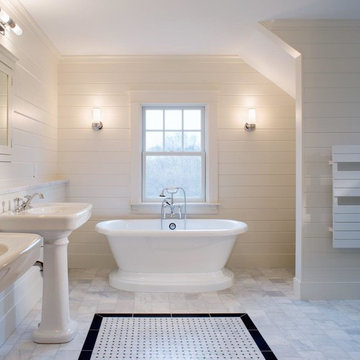
Architect: Mary Brewster, Brewster Thornton Group
Photo of a mid-sized country master bathroom in Providence with a freestanding tub, a pedestal sink, white walls, marble floors and white floor.
Photo of a mid-sized country master bathroom in Providence with a freestanding tub, a pedestal sink, white walls, marble floors and white floor.
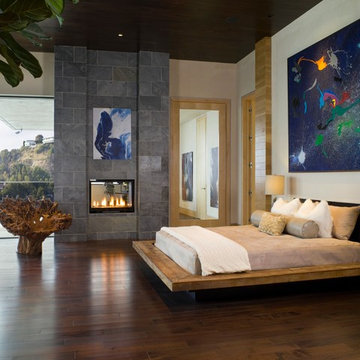
Hollywood Hills home by LoriDennis.com
Interior Design KenHayden.com Photo
Contemporary bedroom in Los Angeles with white walls.
Contemporary bedroom in Los Angeles with white walls.
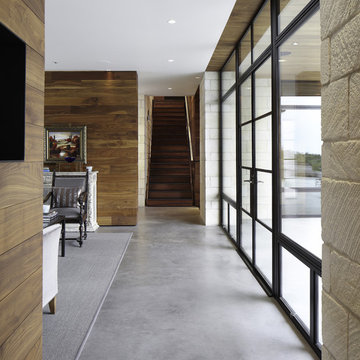
Nestled into sloping topography, the design of this home allows privacy from the street while providing unique vistas throughout the house and to the surrounding hill country and downtown skyline. Layering rooms with each other as well as circulation galleries, insures seclusion while allowing stunning downtown views. The owners' goals of creating a home with a contemporary flow and finish while providing a warm setting for daily life was accomplished through mixing warm natural finishes such as stained wood with gray tones in concrete and local limestone. The home's program also hinged around using both passive and active green features. Sustainable elements include geothermal heating/cooling, rainwater harvesting, spray foam insulation, high efficiency glazing, recessing lower spaces into the hillside on the west side, and roof/overhang design to provide passive solar coverage of walls and windows. The resulting design is a sustainably balanced, visually pleasing home which reflects the lifestyle and needs of the clients.
Photography by Andrew Pogue
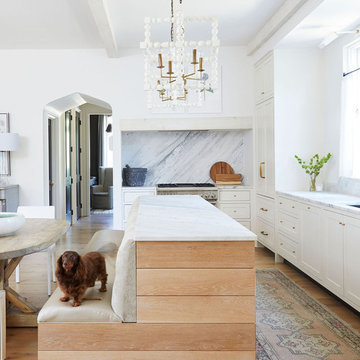
Photos by Jean Allsopp
This is an example of a beach style l-shaped eat-in kitchen in Birmingham with shaker cabinets, white cabinets, multi-coloured splashback, stone slab splashback, stainless steel appliances, light hardwood floors, with island and multi-coloured benchtop.
This is an example of a beach style l-shaped eat-in kitchen in Birmingham with shaker cabinets, white cabinets, multi-coloured splashback, stone slab splashback, stainless steel appliances, light hardwood floors, with island and multi-coloured benchtop.
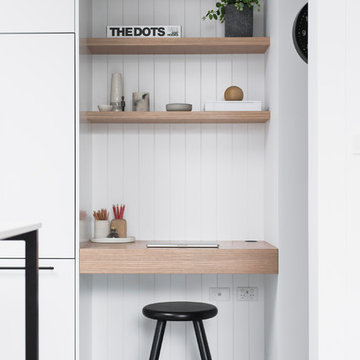
Esteban La Tessa
Photo of a large modern home office in Sydney with concrete floors, grey floor, white walls and a built-in desk.
Photo of a large modern home office in Sydney with concrete floors, grey floor, white walls and a built-in desk.
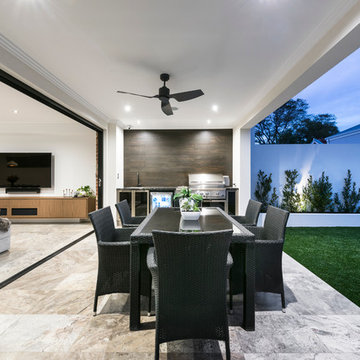
Inspiration for a contemporary backyard patio in Perth with an outdoor kitchen, tile and a roof extension.
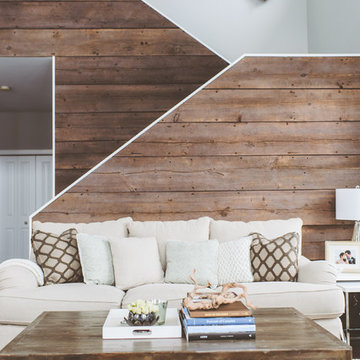
Inspiration for a large scandinavian formal open concept living room in Other with grey walls, dark hardwood floors, a standard fireplace, a stone fireplace surround, no tv and brown floor.
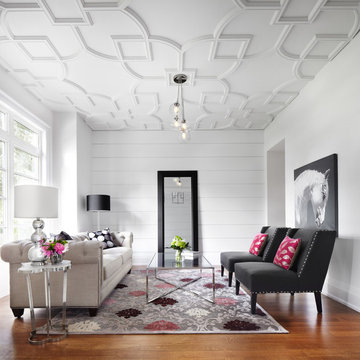
Lisa Petrole Photography
Elsa Santos Stylist
Inspiration for a contemporary living room in Toronto with white walls and brown floor.
Inspiration for a contemporary living room in Toronto with white walls and brown floor.
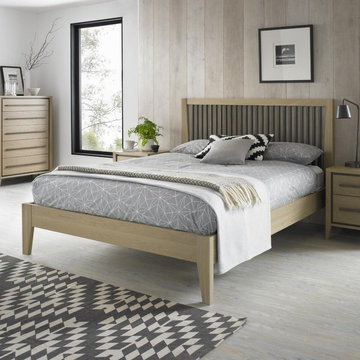
Lombardy
Mid-sized scandinavian guest bedroom in Cork with grey walls, light hardwood floors and grey floor.
Mid-sized scandinavian guest bedroom in Cork with grey walls, light hardwood floors and grey floor.
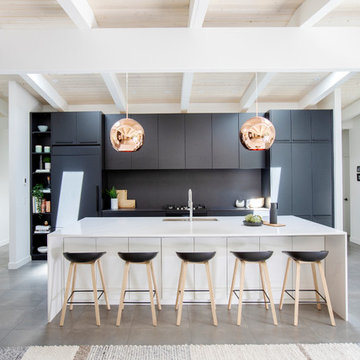
Photo of a large midcentury single-wall open plan kitchen in Vancouver with an undermount sink, flat-panel cabinets, black cabinets, black splashback, panelled appliances, with island, grey floor, black benchtop, quartz benchtops and concrete floors.
457 White Home Design Photos
8



















