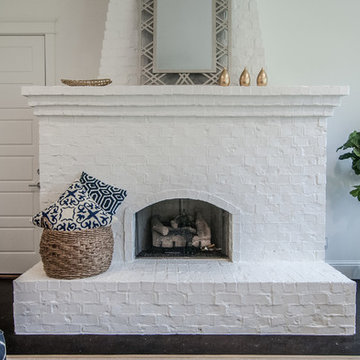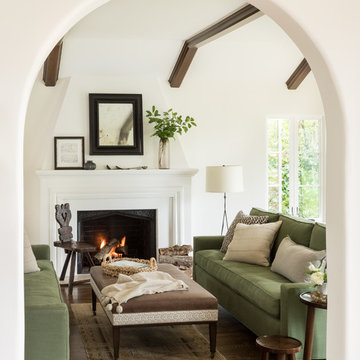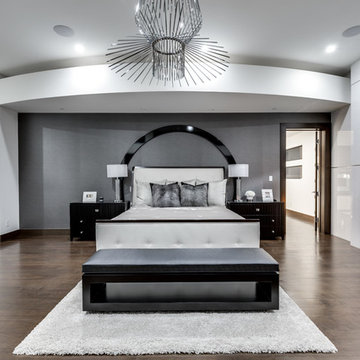63,187 White Home Design Photos
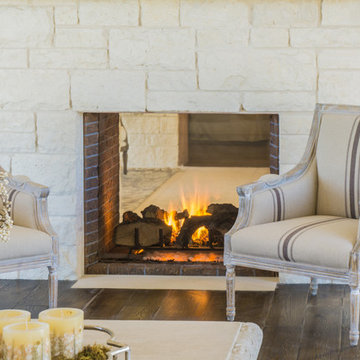
The Vineyard Farmhouse in the Peninsula at Rough Hollow. This 2017 Greater Austin Parade Home was designed and built by Jenkins Custom Homes. Cedar Siding and the Pine for the soffits and ceilings was provided by TimberTown.
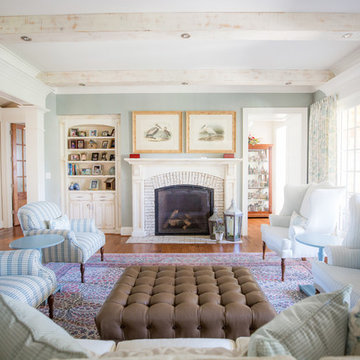
Sara Harris
This is an example of a country living room in Other with grey walls, medium hardwood floors, a standard fireplace, a brick fireplace surround and brown floor.
This is an example of a country living room in Other with grey walls, medium hardwood floors, a standard fireplace, a brick fireplace surround and brown floor.
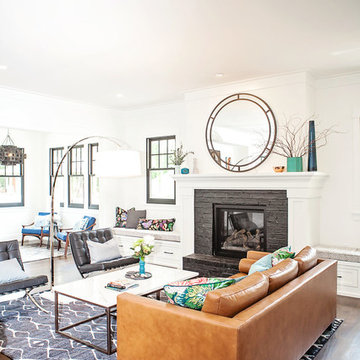
Megan White Photography
Photo of a scandinavian open concept living room in Charlotte with white walls and dark hardwood floors.
Photo of a scandinavian open concept living room in Charlotte with white walls and dark hardwood floors.
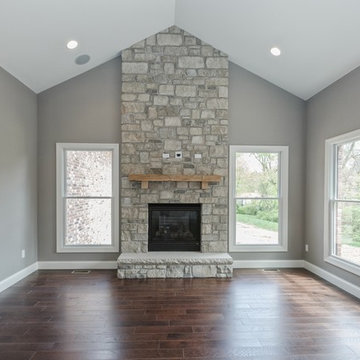
Photo of a large arts and crafts open concept living room in St Louis with grey walls, medium hardwood floors, a standard fireplace, a stone fireplace surround and brown floor.
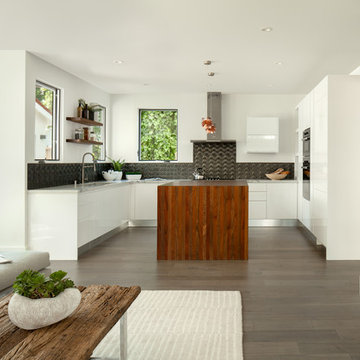
Photo of a mid-sized modern kitchen in San Francisco with medium hardwood floors and brown floor.
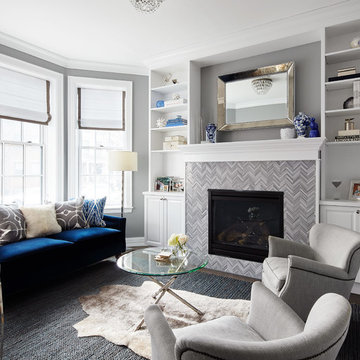
This is an example of a mid-sized transitional open concept living room in Chicago with grey walls, a standard fireplace, a tile fireplace surround, dark hardwood floors, no tv and brown floor.
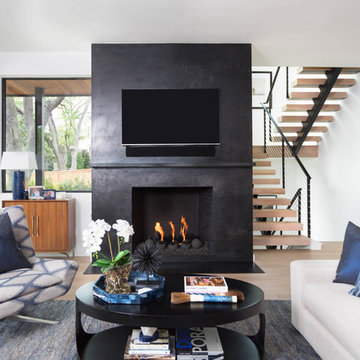
This is an example of a mid-sized contemporary open concept family room in Austin with light hardwood floors, a standard fireplace, a concrete fireplace surround, a wall-mounted tv, beige floor and black walls.
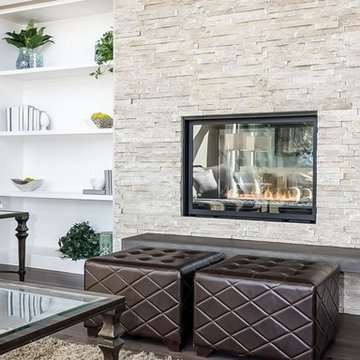
This is an example of a mid-sized contemporary formal open concept living room in St Louis with beige walls, dark hardwood floors, a standard fireplace, a stone fireplace surround and no tv.
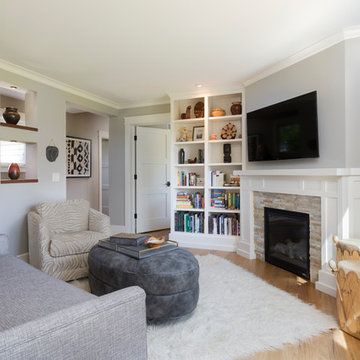
Natural elements and calming colors surround this sitting room. Warmed by a stacked stone fireplace and natural area rug.
Ryan Hainey
Mid-sized traditional enclosed family room in Milwaukee with a library, grey walls, light hardwood floors, a stone fireplace surround, a wall-mounted tv and a corner fireplace.
Mid-sized traditional enclosed family room in Milwaukee with a library, grey walls, light hardwood floors, a stone fireplace surround, a wall-mounted tv and a corner fireplace.
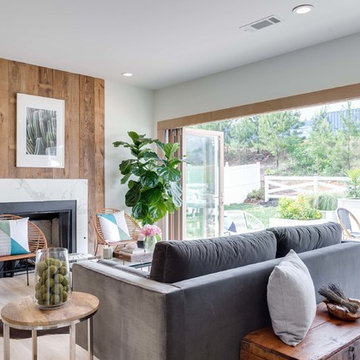
Bi-folding glass doors open up to bring the outdoors in.
Contemporary formal open concept living room in Atlanta with white walls, light hardwood floors, a standard fireplace, a stone fireplace surround and beige floor.
Contemporary formal open concept living room in Atlanta with white walls, light hardwood floors, a standard fireplace, a stone fireplace surround and beige floor.
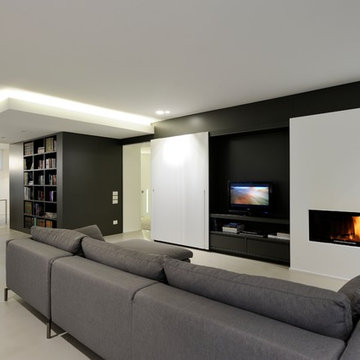
Inspiration for a large modern open concept living room in Other with a library, multi-coloured walls, a ribbon fireplace, a freestanding tv and beige floor.
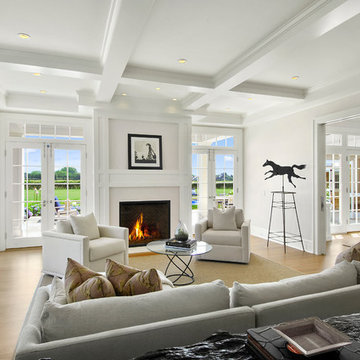
Photo of a transitional formal enclosed living room in New York with beige walls, light hardwood floors, a standard fireplace, a plaster fireplace surround, no tv and beige floor.
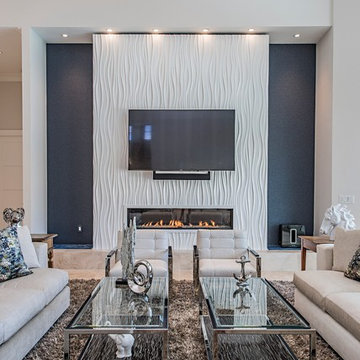
Photo of a contemporary living room in Tampa with blue walls, a ribbon fireplace and a wall-mounted tv.
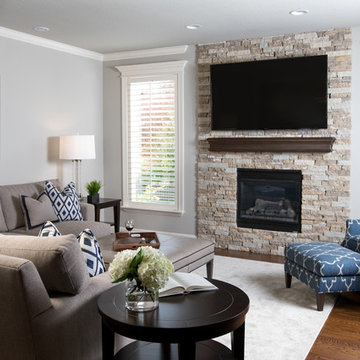
Our clients had thought very hard about remodeling or moving. Their family was at a point where they needed to move or remodel. They loved their neighborhood. In researching their options they found Design Connection, Inc, on Houzz website.
After much thought they decided to remodel their entire first floor of their home to make the space more family friendly.
Our design team at Design Connection, Inc. came up with a plan to remodel the kitchen space and update all the fixtures, flooring, fireplaces. Space plans allowed the client to see where all the new furnishing were going to be placed, as well as choices for carpet, countertops, plumbing, a new island, lighting, tile furniture and accessories. An approval was given and everything was ordered. The client stated “The process was simple and went smoothly.”
The construction process from start to finish took a mere two months and finished on time and on budget. The furniture was delivered at one time and the pictures hung by our professional installer. The accessories were the final element to complete this beautiful project. The client’s left for a few hours with an empty house and came back to their dream home. They were thrilled!
Design Connection, Inc. provided space plans, cabinets, countertops, tile, painting, furniture, area rugs accessories, hard wood floors and installation of all materials and project management.
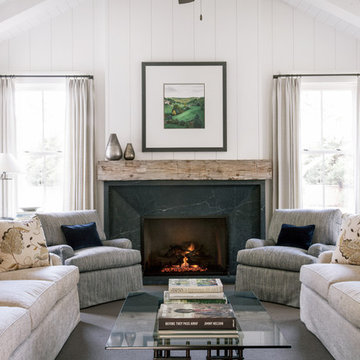
Inspiration for a country formal living room in San Francisco with white walls, carpet, a standard fireplace and a stone fireplace surround.
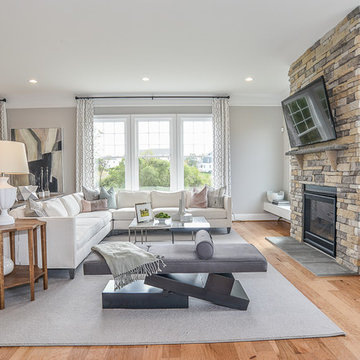
Inspiration for a large transitional open concept family room in DC Metro with grey walls, medium hardwood floors, a standard fireplace, a stone fireplace surround and a wall-mounted tv.

Inspiration for a large beach style formal open concept living room in New York with white walls, a standard fireplace, dark hardwood floors, a tile fireplace surround, no tv and brown floor.
63,187 White Home Design Photos
7



















