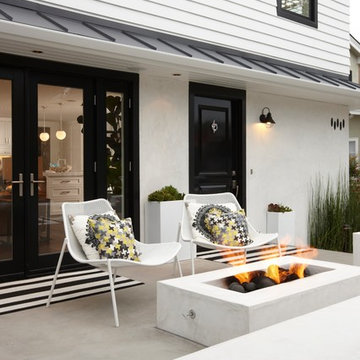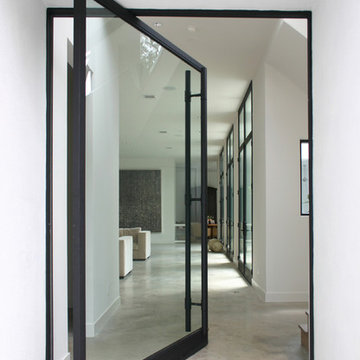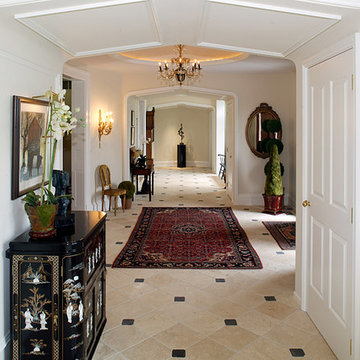124 White Home Design Photos
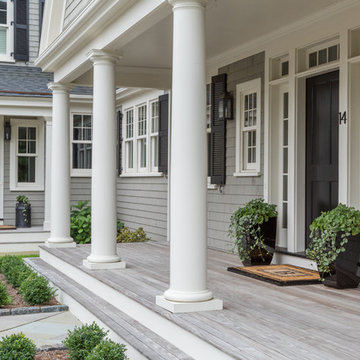
Kyle J. Caldwell Photography
Design ideas for a traditional front yard verandah in Boston with decking and a roof extension.
Design ideas for a traditional front yard verandah in Boston with decking and a roof extension.
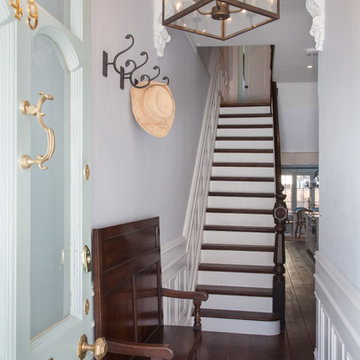
Traditional entryway in London with dark hardwood floors, a single front door and a white front door.
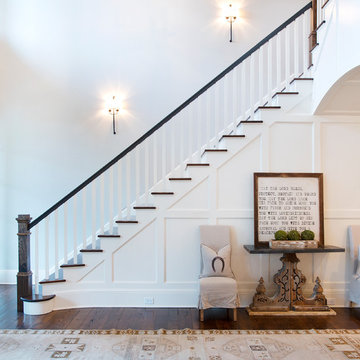
Photo of a mid-sized country foyer in Nashville with white walls and dark hardwood floors.
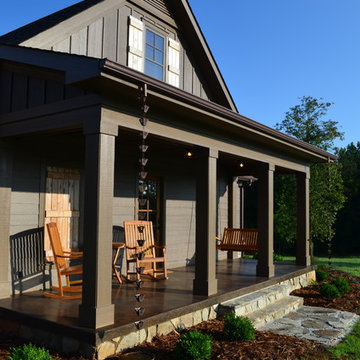
Donald Chapman, AIA,CMB
This unique project, located in Donalds, South Carolina began with the owners requesting three primary uses. First, it was have separate guest accommodations for family and friends when visiting their rural area. The desire to house and display collectible cars was the second goal. The owner’s passion of wine became the final feature incorporated into this multi use structure.
This Guest House – Collector Garage – Wine Cellar was designed and constructed to settle into the picturesque farm setting and be reminiscent of an old house that once stood in the pasture. The front porch invites you to sit in a rocker or swing while enjoying the surrounding views. As you step inside the red oak door, the stair to the right leads guests up to a 1150 SF of living space that utilizes varied widths of red oak flooring that was harvested from the property and installed by the owner. Guest accommodations feature two bedroom suites joined by a nicely appointed living and dining area as well as fully stocked kitchen to provide a self-sufficient stay.
Disguised behind two tone stained cement siding, cedar shutters and dark earth tones, the main level of the house features enough space for storing and displaying six of the owner’s automobiles. The collection is accented by natural light from the windows, painted wainscoting and trim while positioned on three toned speckled epoxy coated floors.
The third and final use is located underground behind a custom built 3” thick arched door. This climatically controlled 2500 bottle wine cellar is highlighted with custom designed and owner built white oak racking system that was again constructed utilizing trees that were harvested from the property in earlier years. Other features are stained concrete floors, tongue and grooved pine ceiling and parch coated red walls. All are accented by low voltage track lighting along with a hand forged wrought iron & glass chandelier that is positioned above a wormy chestnut tasting table. Three wooden generator wheels salvaged from a local building were installed and act as additional storage and display for wine as well as give a historical tie to the community, always prompting interesting conversations among the owner’s and their guests.
This all-electric Energy Star Certified project allowed the owner to capture all three desires into one environment… Three birds… one stone.
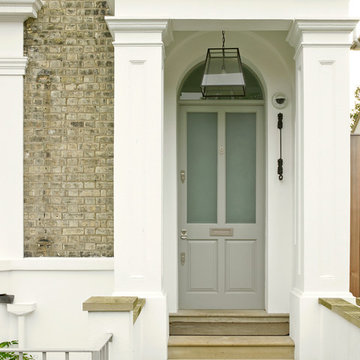
A Victorian semi-detached house in Wimbledon has been remodelled and transformed
into a modern family home, including extensive underpinning and extensions at lower
ground floor level in order to form a large open-plan space.
Photographer: Nick Smith
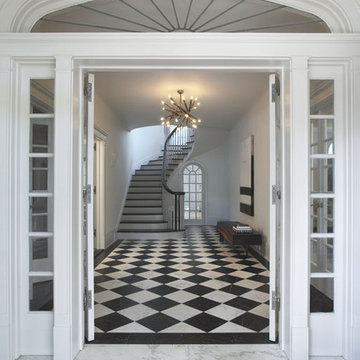
Tom Powel Imaging
Inspiration for a mid-sized contemporary front door in New York with white walls, marble floors, a double front door, a white front door and multi-coloured floor.
Inspiration for a mid-sized contemporary front door in New York with white walls, marble floors, a double front door, a white front door and multi-coloured floor.
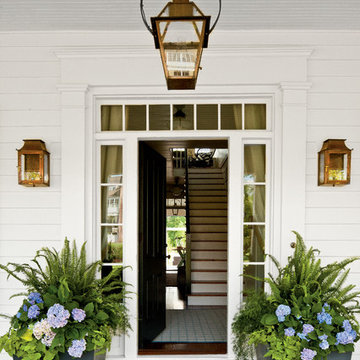
Laurey W. Glenn (courtesy Southern Living)
Design ideas for a country front door in Atlanta with a black front door and a single front door.
Design ideas for a country front door in Atlanta with a black front door and a single front door.
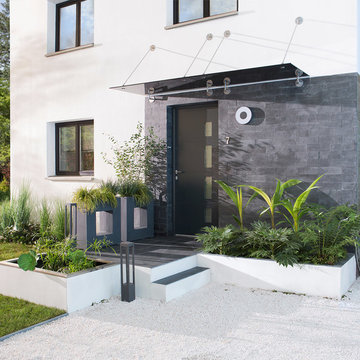
Ne délaissez pas votre façade, aménagez-la comme votre intérieur.
Inspiration for a mid-sized contemporary two-storey white exterior in Lille with stone veneer and a flat roof.
Inspiration for a mid-sized contemporary two-storey white exterior in Lille with stone veneer and a flat roof.
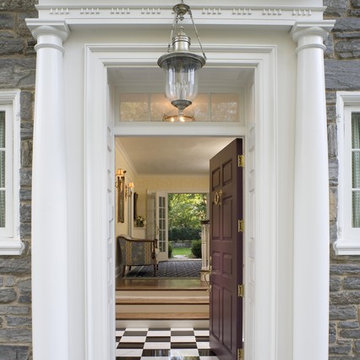
Main Line Philadelphia Front Door Portico
Photo of a traditional front door in Philadelphia with a single front door and multi-coloured floor.
Photo of a traditional front door in Philadelphia with a single front door and multi-coloured floor.
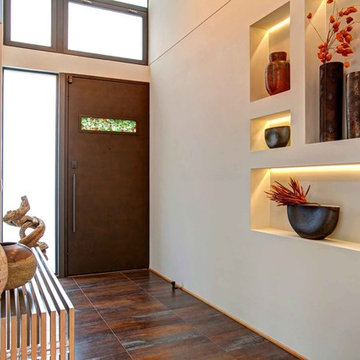
Inspiration for a contemporary entryway in San Diego with beige walls, a single front door, a dark wood front door and brown floor.
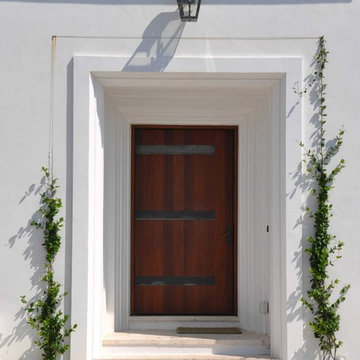
This is an example of a tropical front door in Other with a single front door and a dark wood front door.
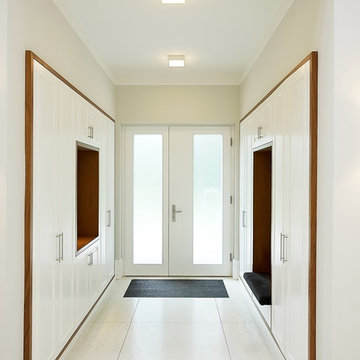
die Garderobenelemente sind dezent in die Wände eingelassen
This is an example of a mid-sized contemporary mudroom in Berlin with white walls, a double front door, a glass front door, concrete floors and white floor.
This is an example of a mid-sized contemporary mudroom in Berlin with white walls, a double front door, a glass front door, concrete floors and white floor.
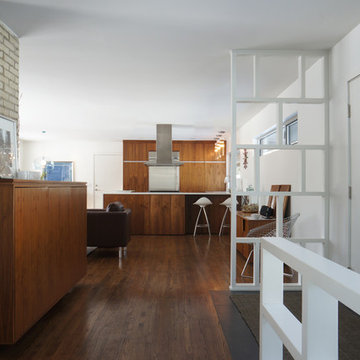
John Dwyer
Inspiration for a contemporary entryway in Minneapolis with white walls, a single front door and a white front door.
Inspiration for a contemporary entryway in Minneapolis with white walls, a single front door and a white front door.
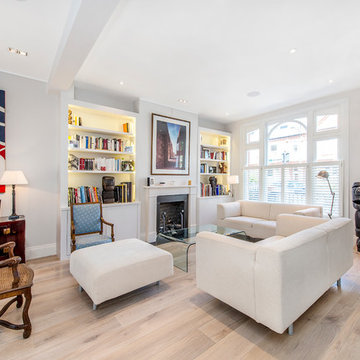
This is an example of a mid-sized scandinavian formal open concept living room in London with white walls, light hardwood floors and a standard fireplace.
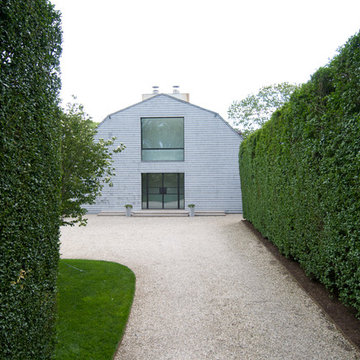
Doug Young
Photo of a traditional garden in New York with gravel.
Photo of a traditional garden in New York with gravel.
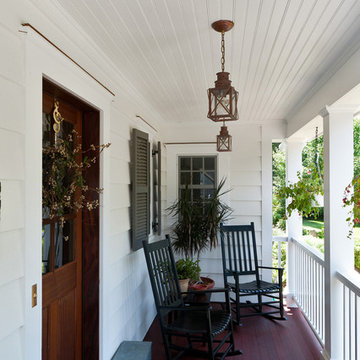
Additions and alterations to a historic residence in Chappaqua, New York. Photos by Scott LePage Photography.
This is an example of a traditional verandah in New York.
This is an example of a traditional verandah in New York.
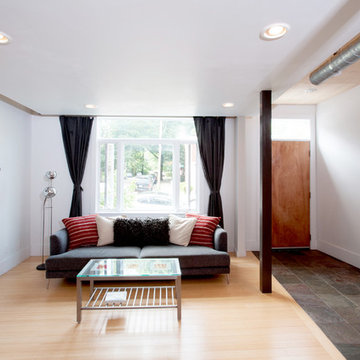
Photo: Jason Snyder © Houzz 2013
Inspiration for a mid-sized contemporary living room in Other with white walls and medium hardwood floors.
Inspiration for a mid-sized contemporary living room in Other with white walls and medium hardwood floors.
124 White Home Design Photos
3



















