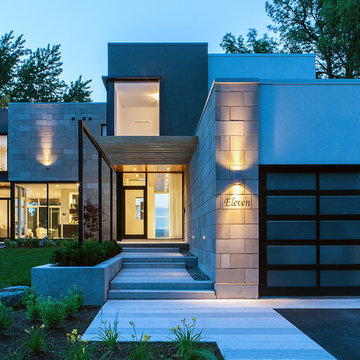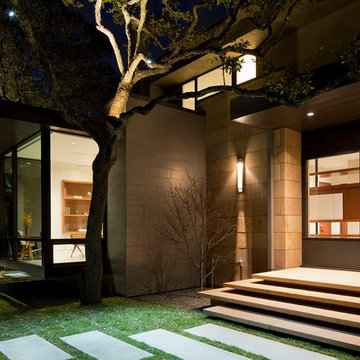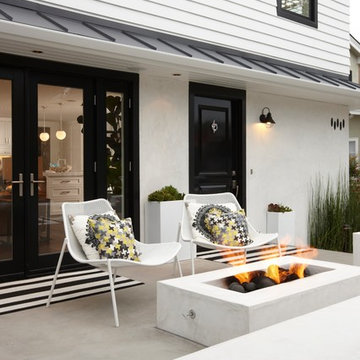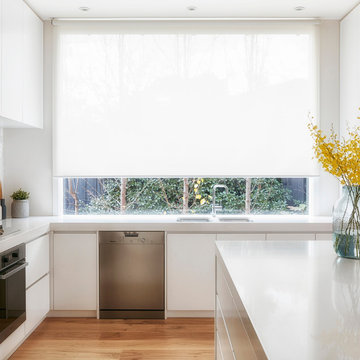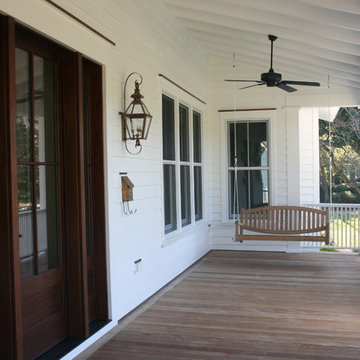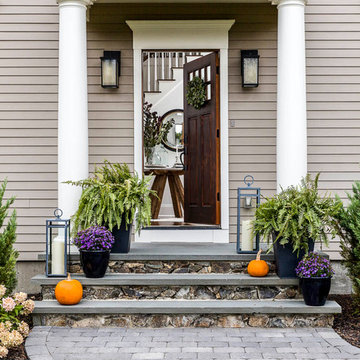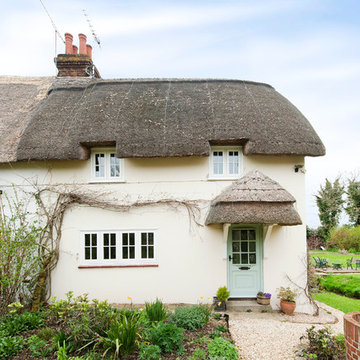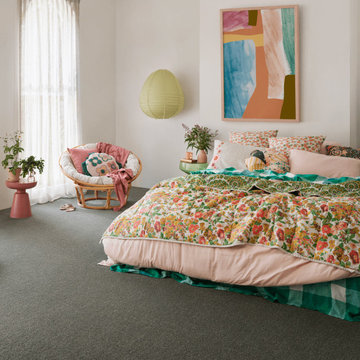2,797 Home Design Photos
Find the right local pro for your project
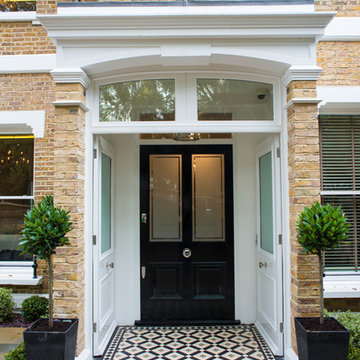
Cleeves House
Inspiration for a traditional front door in Berkshire with a black front door.
Inspiration for a traditional front door in Berkshire with a black front door.
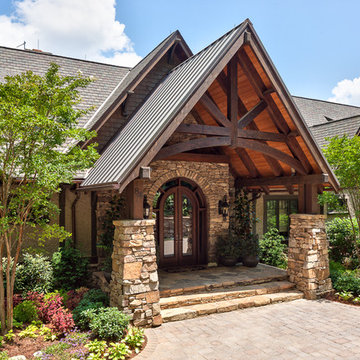
Inspiration for a large country front yard verandah in Other with natural stone pavers and a roof extension.
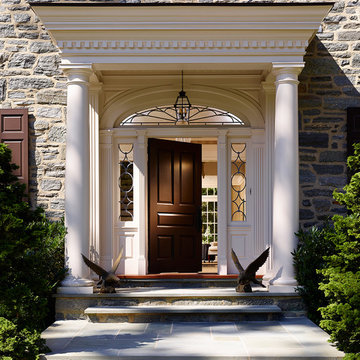
Photos © Jeffrey Totaro, 2013
Pinemar, Inc.- Philadelphia General Contractor & Home Builder.
This is an example of a traditional front door in Philadelphia with a single front door and a black front door.
This is an example of a traditional front door in Philadelphia with a single front door and a black front door.
Reload the page to not see this specific ad anymore
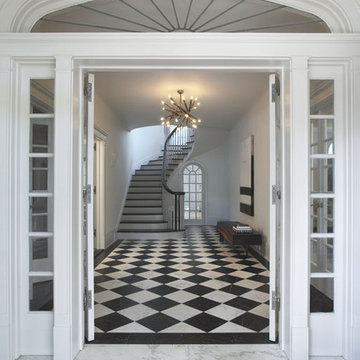
Tom Powel Imaging
Inspiration for a mid-sized contemporary front door in New York with white walls, marble floors, a double front door, a white front door and multi-coloured floor.
Inspiration for a mid-sized contemporary front door in New York with white walls, marble floors, a double front door, a white front door and multi-coloured floor.
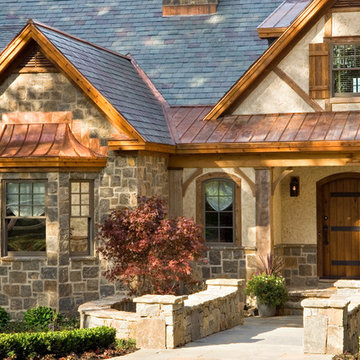
A European-California influenced Custom Home sits on a hill side with an incredible sunset view of Saratoga Lake. This exterior is finished with reclaimed Cypress, Stucco and Stone. While inside, the gourmet kitchen, dining and living areas, custom office/lounge and Witt designed and built yoga studio create a perfect space for entertaining and relaxation. Nestle in the sun soaked veranda or unwind in the spa-like master bath; this home has it all. Photos by Randall Perry Photography.
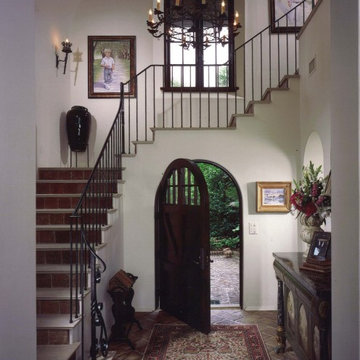
Design ideas for a mediterranean foyer in Atlanta with a single front door and a dark wood front door.
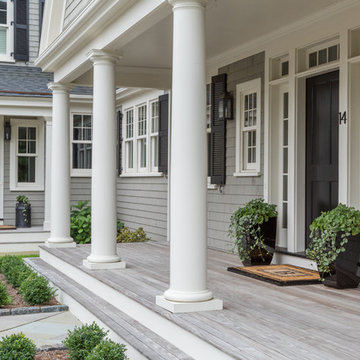
Kyle J. Caldwell Photography
Design ideas for a traditional front yard verandah in Boston with decking and a roof extension.
Design ideas for a traditional front yard verandah in Boston with decking and a roof extension.
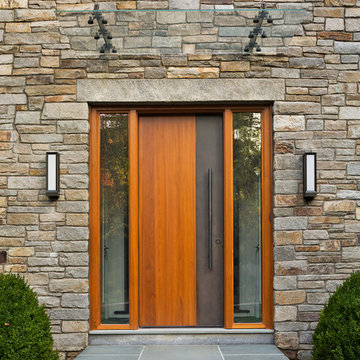
Michael Moran/OTTO photography
We took a predictable suburban spec house and transformed it into a unique home of enduring value and family-centered design. The existing footprint was expanded where it needed it most: in the family and kitchen area, creating a large square room with open views to a protected nature preserve abutting the property. An unexpected glass canopy and teak entry door are clues that what lies beyond is hardly commonplace.
The design challenge was to infuse modern-day functionality and architectural quality into a spec house. Working in partnership with Gary Cruz Studio, we designed the pared down, art-filled interiors with the goal of creating comfortable, purposeful living environments. We also sought to integrate the existing pool and rear deck into the overall building design, extending the usable space outside as a screened-in porch, a dining terrace, and a seating area around a stone fire pit.
Reload the page to not see this specific ad anymore
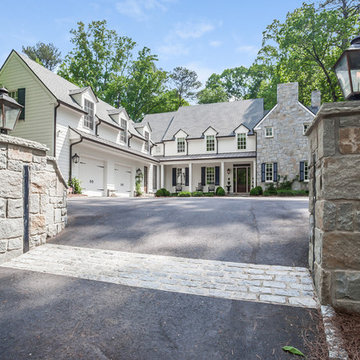
Inspiration for a large traditional two-storey white exterior in Atlanta with wood siding and a gable roof.
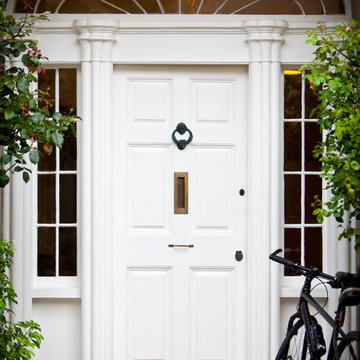
Front Door
Photo of a traditional front door in London with a single front door and a white front door.
Photo of a traditional front door in London with a single front door and a white front door.
2,797 Home Design Photos
Reload the page to not see this specific ad anymore
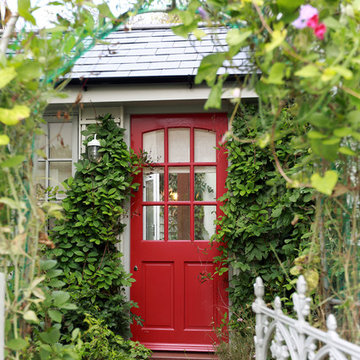
Alex Maguire
Traditional front door in London with a single front door and a red front door.
Traditional front door in London with a single front door and a red front door.
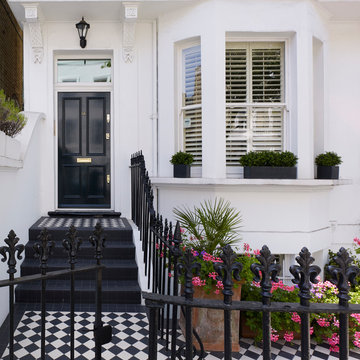
This is an example of a traditional front door in London with white walls, a single front door and a black front door.
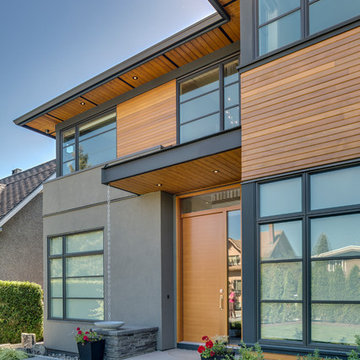
Mid-sized transitional three-storey brown exterior in Vancouver with mixed siding.
1



















