White Kitchen with Brown Cabinets Design Ideas
Refine by:
Budget
Sort by:Popular Today
61 - 80 of 1,901 photos
Item 1 of 3
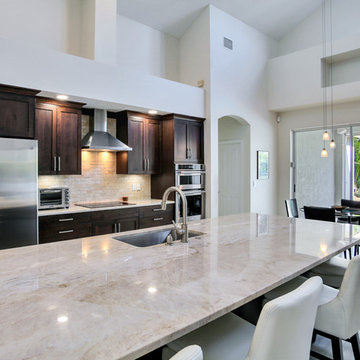
Photographer: Andrea Hope
Photo of a mid-sized transitional l-shaped eat-in kitchen in Tampa with shaker cabinets, brown cabinets, quartzite benchtops, stainless steel appliances and with island.
Photo of a mid-sized transitional l-shaped eat-in kitchen in Tampa with shaker cabinets, brown cabinets, quartzite benchtops, stainless steel appliances and with island.
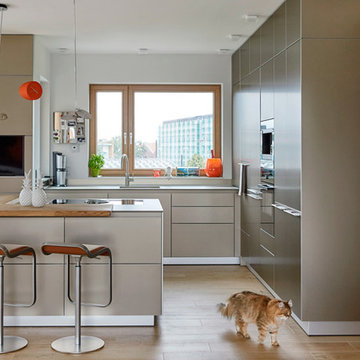
Design ideas for a mid-sized contemporary l-shaped eat-in kitchen in Hanover with a single-bowl sink, flat-panel cabinets, concrete benchtops, black appliances, medium hardwood floors, brown floor, brown cabinets and a peninsula.
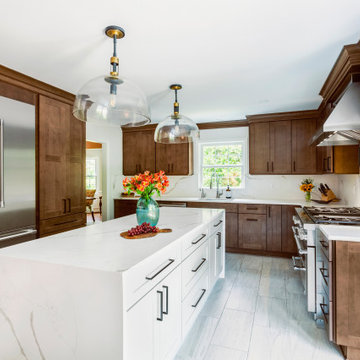
Photo of a modern u-shaped separate kitchen in Other with an undermount sink, recessed-panel cabinets, brown cabinets, quartzite benchtops, multi-coloured splashback, stone slab splashback, stainless steel appliances, ceramic floors, with island, white floor and white benchtop.
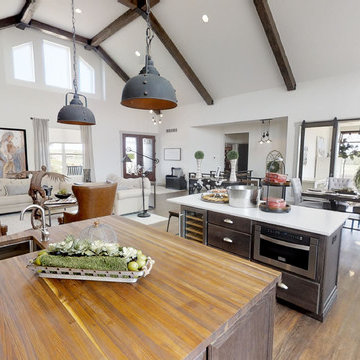
Large industrial galley open plan kitchen in Other with medium hardwood floors, white floor, a farmhouse sink, stainless steel appliances, shaker cabinets, brown cabinets, solid surface benchtops, multi-coloured splashback, brick splashback, multiple islands and multi-coloured benchtop.
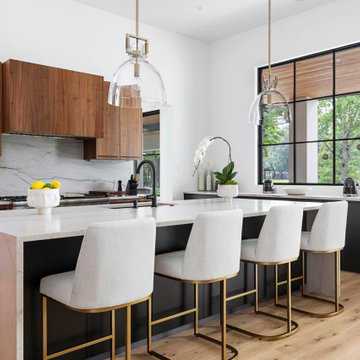
Design ideas for a large modern l-shaped open plan kitchen in Houston with an undermount sink, flat-panel cabinets, brown cabinets, white splashback, light hardwood floors, with island, beige floor and white benchtop.
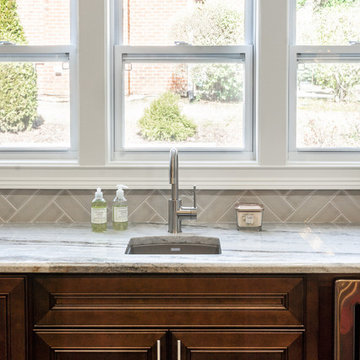
This is an example of a mid-sized transitional eat-in kitchen in Atlanta with an undermount sink, shaker cabinets, brown cabinets, granite benchtops, grey splashback, subway tile splashback, black appliances, dark hardwood floors, with island, brown floor and multi-coloured benchtop.
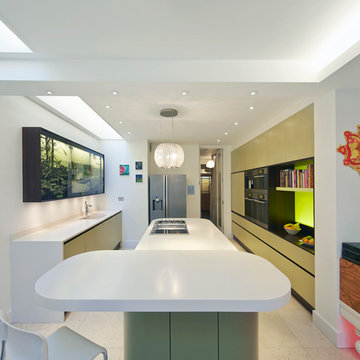
KITCHEN:
Bisque corian work surfaces
Sprayed doors in two Farrow & Ball colours
Wenge timber framing and detailing
Back lit translucent lime ice corian panel
Back lit screen printed glass doors
OTHER
Bench
Handpainted tulipwood seat and turned legs
Olive veneered plywood drawer unit
For more information on this project visit our website
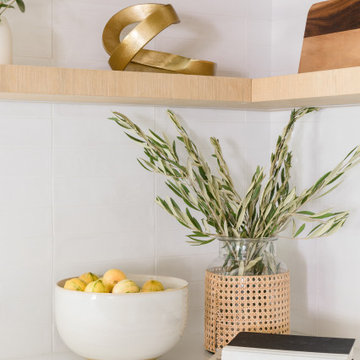
Inspiration for a mid-sized scandinavian l-shaped eat-in kitchen in Orange County with a farmhouse sink, flat-panel cabinets, brown cabinets, quartz benchtops, white splashback, ceramic splashback, stainless steel appliances, light hardwood floors, with island, brown floor, white benchtop and vaulted.
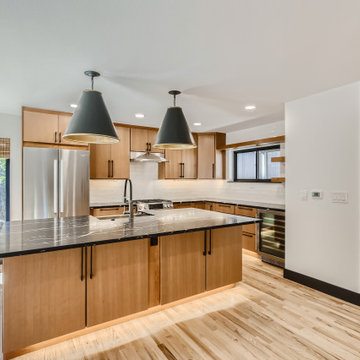
This is an example of a mid-sized modern kitchen in Denver with a farmhouse sink, flat-panel cabinets, brown cabinets, quartz benchtops, white splashback, porcelain splashback, stainless steel appliances, light hardwood floors, brown floor and black benchtop.
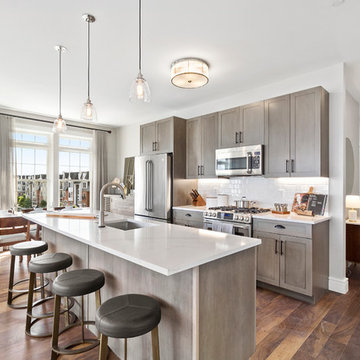
Mid-sized transitional galley open plan kitchen in New York with an undermount sink, shaker cabinets, brown cabinets, quartzite benchtops, white splashback, subway tile splashback, stainless steel appliances, dark hardwood floors, with island, brown floor and white benchtop.
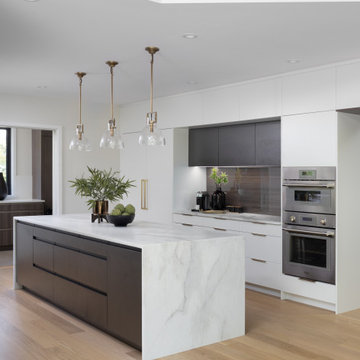
Contemporary design needn’t be cold and stark; this kitchen is a study in blending colors, patterns, and finishes to dazzle at every turn. Flaunting the convention of pairing gloss white with matte wood, this does just the opposite: mixing matte white paint with high-gloss walnut-look laminate. But why stop there when you can introduce a softly pearlized chocolate textured laminate for even more interest? The upper section of the coffee area combines dark textured uppers with a gloss horizontal laminate backsplash. It pops against surrounding white bases, paneled refrigeration columns, and oven cabinet. While the waterfall island also features the textured laminate, the entire range/sink wall is white to accentuate the dark materials. A tall pantry is gloss wood laminate (here oriented vertically) that continues in a flyover to the oven cabinet.
Variety is even found in the hardware: wall cabinets have touch latches; white bases have brushed nickel edge pulls; and the textured laminate bases have bronze integrated channel pulls. The butler’s pantry includes a paneled wine refrigerator and corner sink. Its glass doors boast bronze metal frames with interiors of horizontal gloss laminate. Unifying the elements is honed “Calacatta Lincoln” marble for all the countertops and slab backsplashes.
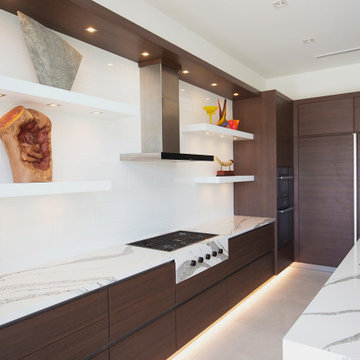
Project Number: M1175
Design/Manufacturer/Installer: Marquis Fine Cabinetry
Collection: Milano
Finishes: Cafe + Bianco Lucido (floating shelves)
Features: Under Cabinet Lighting, Adjustable Legs/Soft Close (Standard), Toe-Kick LED Lighting, Floating Shelves, Pup Up Electrical Outlet
Cabinet/Drawer Extra Options: GOLA Handleless System, Trash Bay Pullout, Maple Cutlery Insert, Maple Utility Insert, Chrome Tray Sliders
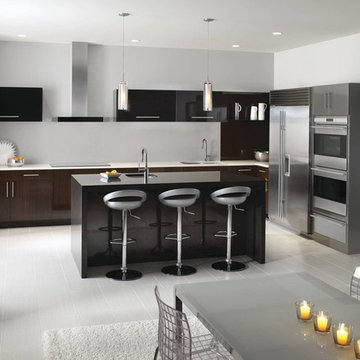
This is an example of a large contemporary single-wall eat-in kitchen in Other with an undermount sink, flat-panel cabinets, brown cabinets, quartz benchtops, stainless steel appliances, porcelain floors, with island and grey floor.
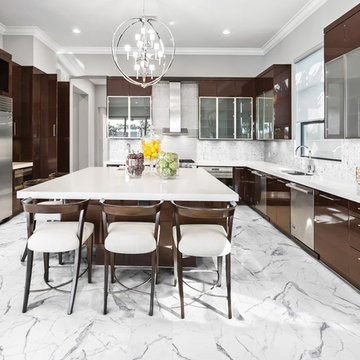
Design ideas for a large contemporary u-shaped kitchen in Calgary with an undermount sink, flat-panel cabinets, brown cabinets, quartzite benchtops, white splashback, glass tile splashback, stainless steel appliances, marble floors, with island and white floor.
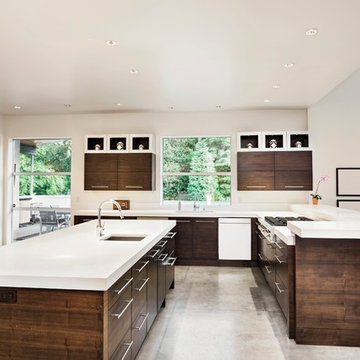
For this project, our clients came to us for a full gut renovation of their 70's style ranch. Their goal was a mid-century modern home with a light, airy feel which was provided by the walnut cabinetry and natural stone countertops in the kitchen and bathroom. Our clients are very satisfied with the new updated design and functionality from this renovation.
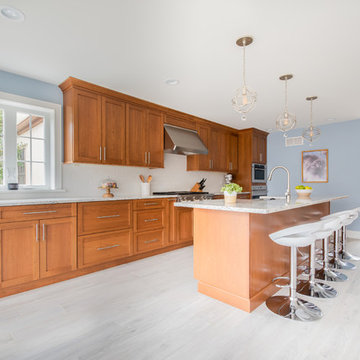
Inviting and warm, this mid-century modern kitchen is the perfect spot for family and friends to gather! Gardner/Fox expanded this room from the original 120 sq. ft. footprint to a spacious 370 sq. ft., not including the additional new mud room. Gray wood-look tile floors, polished quartz countertops, and white porcelain subway tile all work together to complement the cherry cabinetry.
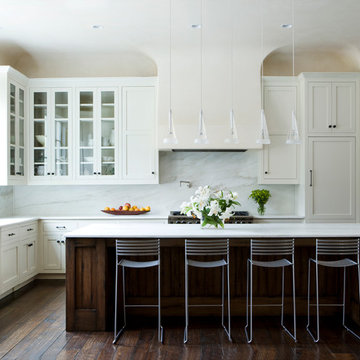
Erica George Pines
Photo of a large modern l-shaped kitchen pantry in Atlanta with a double-bowl sink, glass-front cabinets, brown cabinets, marble benchtops, white splashback, stone slab splashback, stainless steel appliances, dark hardwood floors and with island.
Photo of a large modern l-shaped kitchen pantry in Atlanta with a double-bowl sink, glass-front cabinets, brown cabinets, marble benchtops, white splashback, stone slab splashback, stainless steel appliances, dark hardwood floors and with island.

Opened up a 1960's kitchen to add more counter and storage space. 2 waterfall edges in a beautiful white quartz. Additional cabinetry facing dining area, and wine cubbies.
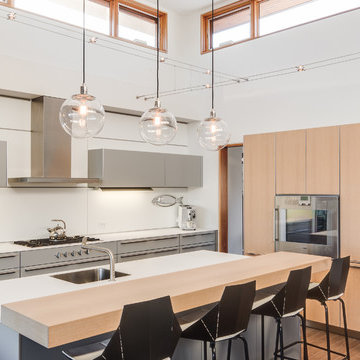
Inspiration for a mid-sized contemporary l-shaped open plan kitchen in Toronto with a single-bowl sink, flat-panel cabinets, medium hardwood floors, with island, brown cabinets, white splashback, brown floor and panelled appliances.
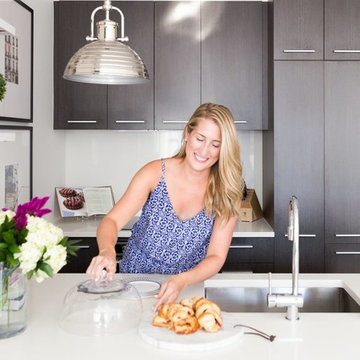
Photo Cred: Shereen Zangana for Apartment Therapy
This is an example of a small transitional galley kitchen in Montreal with an undermount sink, flat-panel cabinets, brown cabinets, quartz benchtops, white splashback, panelled appliances and with island.
This is an example of a small transitional galley kitchen in Montreal with an undermount sink, flat-panel cabinets, brown cabinets, quartz benchtops, white splashback, panelled appliances and with island.
White Kitchen with Brown Cabinets Design Ideas
4