White Kitchen with Brown Cabinets Design Ideas
Refine by:
Budget
Sort by:Popular Today
121 - 140 of 1,901 photos
Item 1 of 3
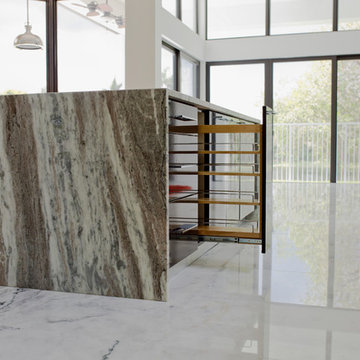
Angye Bueno
Inspiration for a large contemporary u-shaped open plan kitchen in Miami with an undermount sink, flat-panel cabinets, brown cabinets, granite benchtops, multi-coloured splashback, stone slab splashback, stainless steel appliances, marble floors, multiple islands, white floor and grey benchtop.
Inspiration for a large contemporary u-shaped open plan kitchen in Miami with an undermount sink, flat-panel cabinets, brown cabinets, granite benchtops, multi-coloured splashback, stone slab splashback, stainless steel appliances, marble floors, multiple islands, white floor and grey benchtop.
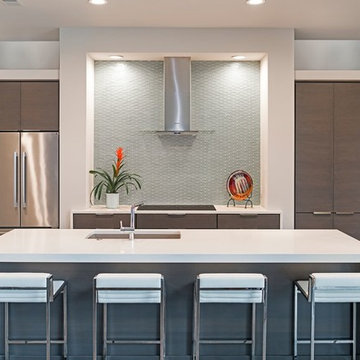
Love this thoroughly modern kitchen, with its clean, functional lines! The countertops are Artic White Quartz with 2 ½” laminated edges and mitered waterfall end panels. The backsplash is iridescent mosaic glass tile in “Plantinum”.
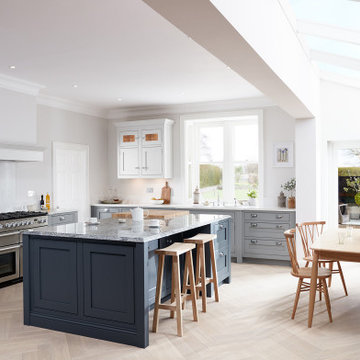
Design ideas for a mid-sized contemporary l-shaped open plan kitchen in Cornwall with a drop-in sink, shaker cabinets, brown cabinets, quartzite benchtops, white splashback, glass tile splashback, stainless steel appliances, light hardwood floors, with island, brown floor and white benchtop.
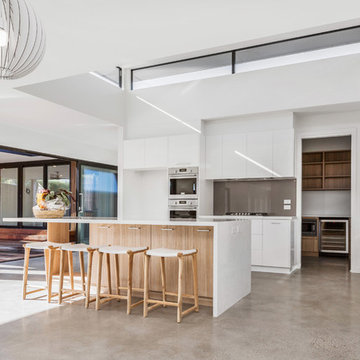
DARREN CURTIS
Design ideas for a mid-sized contemporary u-shaped eat-in kitchen in Melbourne with a drop-in sink, flat-panel cabinets, brown cabinets, quartz benchtops, white splashback, glass sheet splashback, stainless steel appliances, ceramic floors, with island, beige floor and white benchtop.
Design ideas for a mid-sized contemporary u-shaped eat-in kitchen in Melbourne with a drop-in sink, flat-panel cabinets, brown cabinets, quartz benchtops, white splashback, glass sheet splashback, stainless steel appliances, ceramic floors, with island, beige floor and white benchtop.
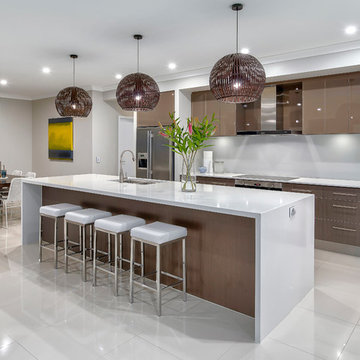
Photo of a mid-sized contemporary galley eat-in kitchen in Brisbane with an undermount sink, brown cabinets, solid surface benchtops, grey splashback, glass sheet splashback, stainless steel appliances, ceramic floors and with island.
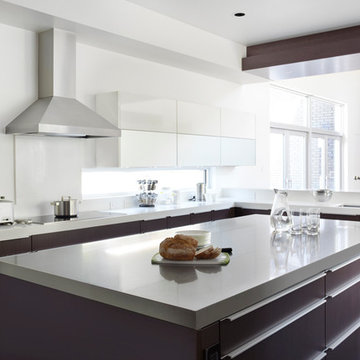
Photography www.jillbroussard.com, Kitchen by Poggenpohl Jennifer Fordham, ASID
Photo of a large modern l-shaped open plan kitchen in Dallas with flat-panel cabinets, brown cabinets, quartz benchtops, stainless steel appliances, medium hardwood floors, with island and brown floor.
Photo of a large modern l-shaped open plan kitchen in Dallas with flat-panel cabinets, brown cabinets, quartz benchtops, stainless steel appliances, medium hardwood floors, with island and brown floor.
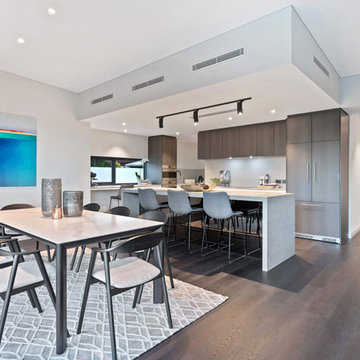
This is an example of a contemporary l-shaped eat-in kitchen in Perth with flat-panel cabinets, brown cabinets, white splashback, window splashback, panelled appliances, dark hardwood floors, with island, brown floor and white benchtop.
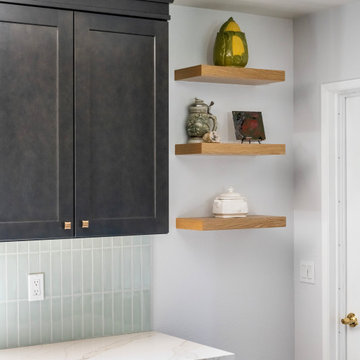
This once before dark, small enclosed kitchen was reconfigured to add ample storage, functionality and desired dining space. The design included Catalina Slate ready-to-assemble cabinets, quartz countertops,
full height - to the ceiling tile backsplash, farmhouse sink, custom-stained floating shelves, and rustic wood like tile flooring.
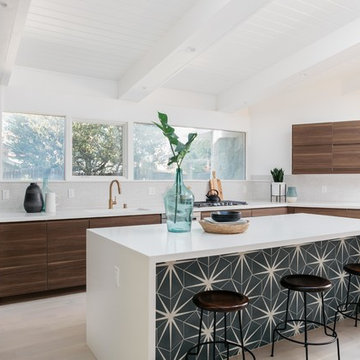
Inspiration for a midcentury l-shaped open plan kitchen in Los Angeles with an undermount sink, flat-panel cabinets, brown cabinets, grey splashback, stainless steel appliances, light hardwood floors, with island, beige floor and white benchtop.
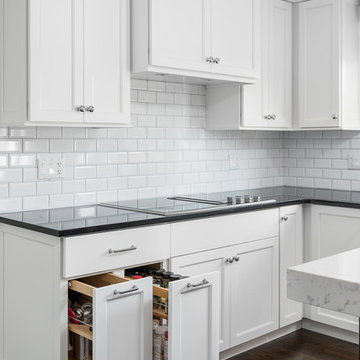
Picture Perfect House
Transitional l-shaped eat-in kitchen in Chicago with recessed-panel cabinets, brown cabinets, granite benchtops, white splashback, ceramic splashback, stainless steel appliances, medium hardwood floors, with island, brown floor and white benchtop.
Transitional l-shaped eat-in kitchen in Chicago with recessed-panel cabinets, brown cabinets, granite benchtops, white splashback, ceramic splashback, stainless steel appliances, medium hardwood floors, with island, brown floor and white benchtop.
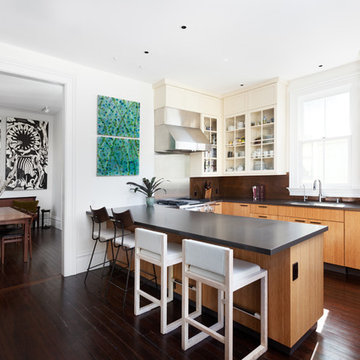
This beautiful 1881 Alameda Victorian cottage, wonderfully embodying the Transitional Gothic-Eastlake era, had most of its original features intact. Our clients, one of whom is a painter, wanted to preserve the beauty of the historic home while modernizing its flow and function.
From several small rooms, we created a bright, open artist’s studio. We dug out the basement for a large workshop, extending a new run of stair in keeping with the existing original staircase. While keeping the bones of the house intact, we combined small spaces into large rooms, closed off doorways that were in awkward places, removed unused chimneys, changed the circulation through the house for ease and good sightlines, and made new high doorways that work gracefully with the eleven foot high ceilings. We removed inconsistent picture railings to give wall space for the clients’ art collection and to enhance the height of the rooms. From a poorly laid out kitchen and adjunct utility rooms, we made a large kitchen and family room with nine-foot-high glass doors to a new large deck. A tall wood screen at one end of the deck, fire pit, and seating give the sense of an outdoor room, overlooking the owners’ intensively planted garden. A previous mismatched addition at the side of the house was removed and a cozy outdoor living space made where morning light is received. The original house was segmented into small spaces; the new open design lends itself to the clients’ lifestyle of entertaining groups of people, working from home, and enjoying indoor-outdoor living.
Photography by Kurt Manley.
https://saikleyarchitects.com/portfolio/artists-victorian/
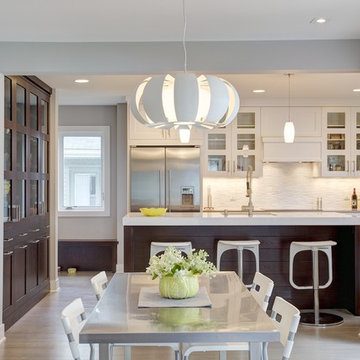
This particular project is a Beautiful custom made two tone Kitchen Remodeling
and home remodeling project. The most important priority for this homeowner was to bring her 1960s vinyl flooring, outdated bathroom and rundown kitchen cabinets to a more modern and chic kitchen.
The potential in this project always reminds us that no job is finished until the final details are put. Adding Modern amenities which mix brilliantly with classic finishes in this Project. As seen in the photo, notice how the colors keep the natural flow throughout the kitchen.
The clients had wanted a Uilitarian Island, an additional prep farm sink, and wine cooler. The client also was requesting much needed stools. We went with an eccentric piece for the stools as shown in our photos. The perimeter cabinets are in a soft gray which allows the warm toned island to stand out as a grounding feature.
For lighting we chose Skylights. Skylights offer ample lighting, we also chose to use lights along the under mount and island pendants.
When we consulted about the remodeling of the dining room and kitchen floors , we agreed on it receiving a fresh look with all new flooring . We chose from the Hallmark Modern Collection, which now flows from the kitchen through to the welcoming entry and living room.
This project also included a bedroom and bathroom addition, all new doors, electrical & lighting, flooring and master bath renovation.
As for the suite bathroom, the main priority for the clients was to have a bathroom where they could disconnect and feel like at some sort of retreat.
The suite bath now screams elegance and retreat with a large soaker tub, expansive glass enclosed shower and dual vanities. We agreed on a neutral yet eccentric tile using a surf linear blue mosaic touch that brings a soothing feel to the retreat.
We hope you enjoyed the photos please message us with any questions!
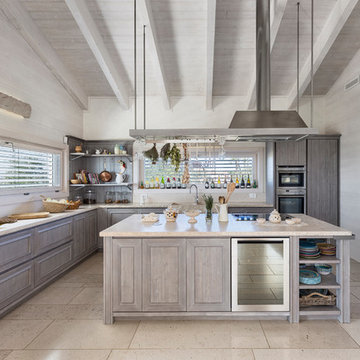
This is an example of a country u-shaped kitchen in Bari with shaker cabinets, brown cabinets, with island, grey floor and grey benchtop.
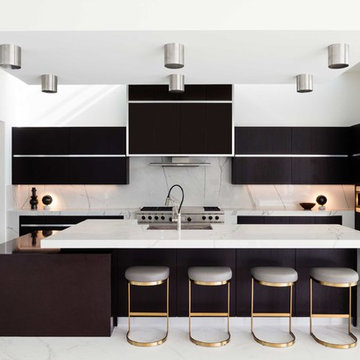
James Dareus
Contemporary u-shaped kitchen in Miami with an undermount sink, flat-panel cabinets, brown cabinets, white splashback, panelled appliances, with island, white floor and white benchtop.
Contemporary u-shaped kitchen in Miami with an undermount sink, flat-panel cabinets, brown cabinets, white splashback, panelled appliances, with island, white floor and white benchtop.
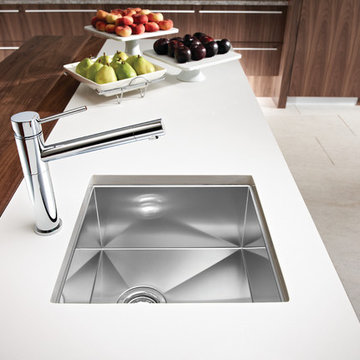
Second island features a bar area with a Walnut wood top by Grothouse Lumber. Island design also features a single bowl sink and faucet by Blanco USA. Flooring by Porcelanosa, Rapid Gris. All cabinets are Wood-Mode 84; perimeter cabinets are Vanguard Plus on Plain Sawn Walnut; island cabinets feature Vanguard MDF door style on Gloss Nordic White finish.
All pictures copyright and promotional use of Wood-Mode.
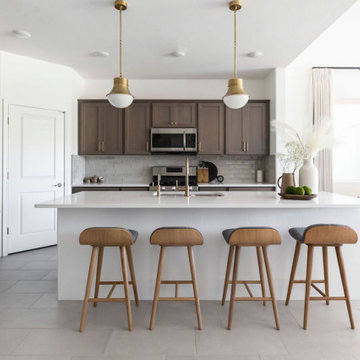
Kitchen
Photo of a modern kitchen in Phoenix with an undermount sink, shaker cabinets, brown cabinets, quartz benchtops, grey splashback, glass tile splashback, stainless steel appliances, porcelain floors, with island, grey floor and white benchtop.
Photo of a modern kitchen in Phoenix with an undermount sink, shaker cabinets, brown cabinets, quartz benchtops, grey splashback, glass tile splashback, stainless steel appliances, porcelain floors, with island, grey floor and white benchtop.
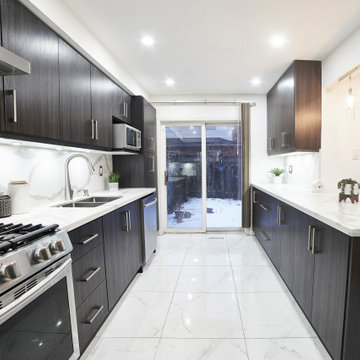
Beautiful open concept kitchen in contemporary style. Dark color doors with beautiful quartz countertop and full quartz backsplash
Design ideas for a mid-sized contemporary l-shaped eat-in kitchen in Toronto with a double-bowl sink, flat-panel cabinets, brown cabinets, quartz benchtops, white splashback, engineered quartz splashback, stainless steel appliances, porcelain floors, with island, white floor and white benchtop.
Design ideas for a mid-sized contemporary l-shaped eat-in kitchen in Toronto with a double-bowl sink, flat-panel cabinets, brown cabinets, quartz benchtops, white splashback, engineered quartz splashback, stainless steel appliances, porcelain floors, with island, white floor and white benchtop.
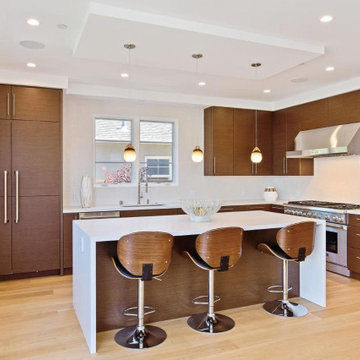
Cabinetry: Sollera Fine Cabinetry
Material: Exotic Veneer - Wenge
This is an example of a mid-sized contemporary l-shaped eat-in kitchen in San Francisco with an undermount sink, flat-panel cabinets, brown cabinets, quartz benchtops, white splashback, porcelain splashback, stainless steel appliances, medium hardwood floors, with island, beige floor and white benchtop.
This is an example of a mid-sized contemporary l-shaped eat-in kitchen in San Francisco with an undermount sink, flat-panel cabinets, brown cabinets, quartz benchtops, white splashback, porcelain splashback, stainless steel appliances, medium hardwood floors, with island, beige floor and white benchtop.
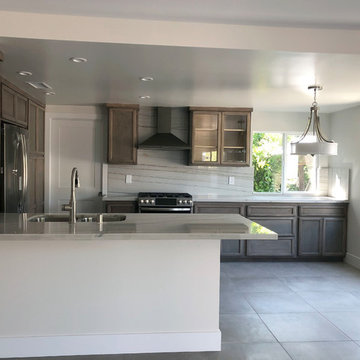
Mid-sized transitional u-shaped eat-in kitchen in Los Angeles with an undermount sink, raised-panel cabinets, brown cabinets, quartzite benchtops, grey splashback, stone slab splashback, stainless steel appliances, porcelain floors, a peninsula, grey floor and grey benchtop.
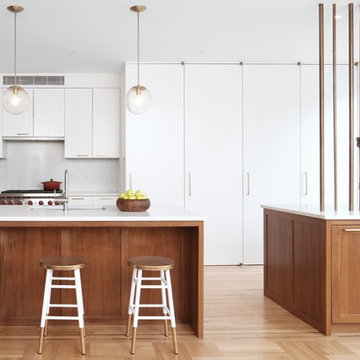
Maxime Poiblanc
Inspiration for a contemporary l-shaped eat-in kitchen in New York with an undermount sink, brown cabinets, quartz benchtops, grey splashback, ceramic splashback, stainless steel appliances, light hardwood floors, with island, brown floor, shaker cabinets and white benchtop.
Inspiration for a contemporary l-shaped eat-in kitchen in New York with an undermount sink, brown cabinets, quartz benchtops, grey splashback, ceramic splashback, stainless steel appliances, light hardwood floors, with island, brown floor, shaker cabinets and white benchtop.
White Kitchen with Brown Cabinets Design Ideas
7