White Kitchen with Brown Cabinets Design Ideas
Refine by:
Budget
Sort by:Popular Today
161 - 180 of 1,901 photos
Item 1 of 3
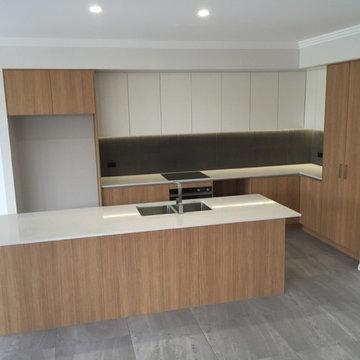
Laminex Sublime teak ravine finish doors and panels
Laminex white ravine finish overhead doors
Silestone Counter tops
LED lighting
Blum Antaro softclose draws
No handle design
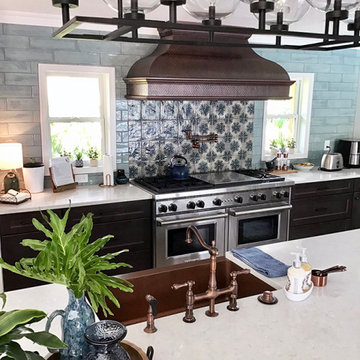
Inspiration for a large transitional u-shaped eat-in kitchen in Orlando with shaker cabinets, brown cabinets, quartzite benchtops, blue splashback, glass tile splashback, stainless steel appliances, vinyl floors, with island, beige floor and white benchtop.
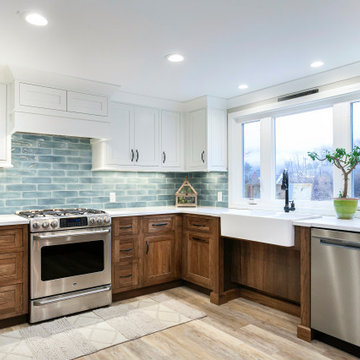
This gorgeous kitchen boasts Burnt Hickory lower perimeter cabinetry and contrasting painted maple uppers, complimented by honed quartz countertops and a beautiful blue subway tile for a touch of color. This home is ADA compliant featuring wheelchair access under the sinks, as well as having no thresholds between doorways. The shower is also wheelchair friendly having no door and a wide turning arc.
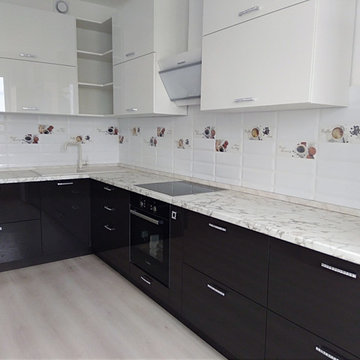
This is an example of a mid-sized contemporary l-shaped separate kitchen in Yekaterinburg with an undermount sink, flat-panel cabinets, brown cabinets, laminate benchtops, white splashback, ceramic splashback, coloured appliances, light hardwood floors, no island, beige floor and white benchtop.
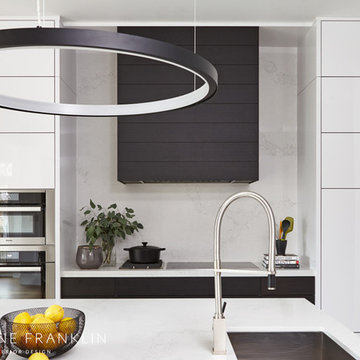
Design By Lorraine Franklin Design interiors@lorrainefranklin.com
Photography by Valerie Wilcox
http://www.valeriewilcox.ca/
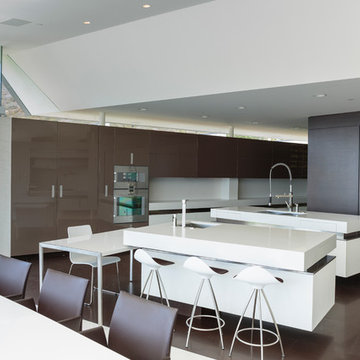
Lacquered walls and wood paneled walls float under folder roof plane of kitchen and dining room.
Design ideas for a contemporary eat-in kitchen in Orange County with an undermount sink, flat-panel cabinets, brown cabinets and multiple islands.
Design ideas for a contemporary eat-in kitchen in Orange County with an undermount sink, flat-panel cabinets, brown cabinets and multiple islands.
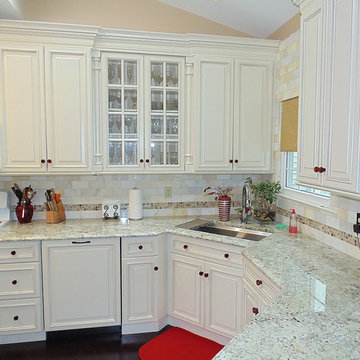
The corner sink base was turned on a 45 degree angle and recessed 3" to better utilize a small, difficult space and allow for extra counter space; glass tile backsplash and trim, raised panel cabinets and mullion beveled glass doors.
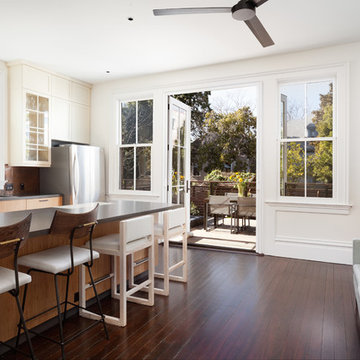
This beautiful 1881 Alameda Victorian cottage, wonderfully embodying the Transitional Gothic-Eastlake era, had most of its original features intact. Our clients, one of whom is a painter, wanted to preserve the beauty of the historic home while modernizing its flow and function.
From several small rooms, we created a bright, open artist’s studio. We dug out the basement for a large workshop, extending a new run of stair in keeping with the existing original staircase. While keeping the bones of the house intact, we combined small spaces into large rooms, closed off doorways that were in awkward places, removed unused chimneys, changed the circulation through the house for ease and good sightlines, and made new high doorways that work gracefully with the eleven foot high ceilings. We removed inconsistent picture railings to give wall space for the clients’ art collection and to enhance the height of the rooms. From a poorly laid out kitchen and adjunct utility rooms, we made a large kitchen and family room with nine-foot-high glass doors to a new large deck. A tall wood screen at one end of the deck, fire pit, and seating give the sense of an outdoor room, overlooking the owners’ intensively planted garden. A previous mismatched addition at the side of the house was removed and a cozy outdoor living space made where morning light is received. The original house was segmented into small spaces; the new open design lends itself to the clients’ lifestyle of entertaining groups of people, working from home, and enjoying indoor-outdoor living.
Photography by Kurt Manley.
https://saikleyarchitects.com/portfolio/artists-victorian/
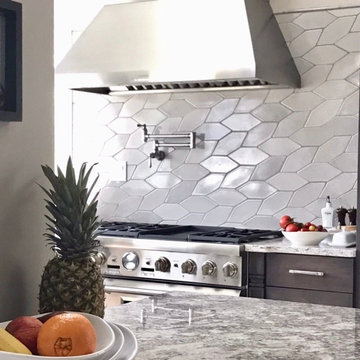
How do you add artisanal beauty to a new traditional kitchen? This gray tile kitchen featuring a handmade backsplash from Fireclay Tile is the perfect example. Sample more handmade gray tiles at FireclayTile.com.
TILE SHOWN
Picket Tile Pattern in Magnolia with Black Patine
DESIGN
Designs by Simony
PHOTOS
Simony Silva
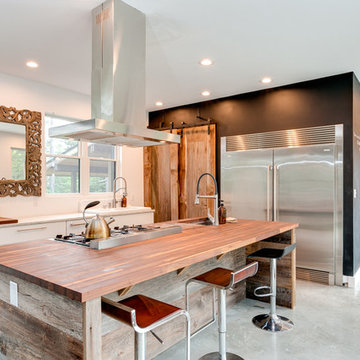
Design ideas for a country eat-in kitchen in Burlington with an undermount sink, flat-panel cabinets, brown cabinets, wood benchtops, concrete floors, with island, grey floor and brown benchtop.
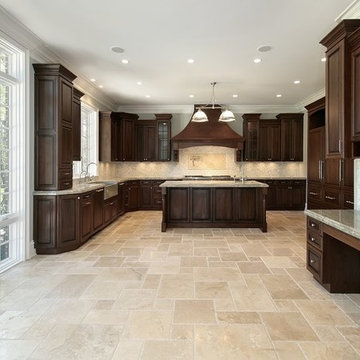
Design ideas for a traditional kitchen in San Francisco with shaker cabinets, brown cabinets, granite benchtops, grey splashback, mosaic tile splashback, porcelain floors and with island.
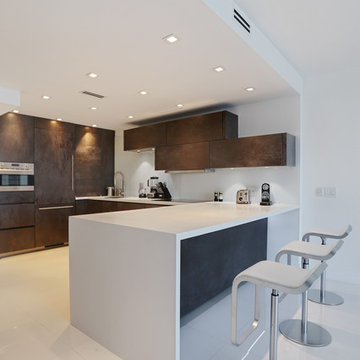
Design ideas for a mid-sized modern l-shaped open plan kitchen in Miami with an undermount sink, flat-panel cabinets, brown cabinets, white splashback, stainless steel appliances, a peninsula, solid surface benchtops and porcelain floors.
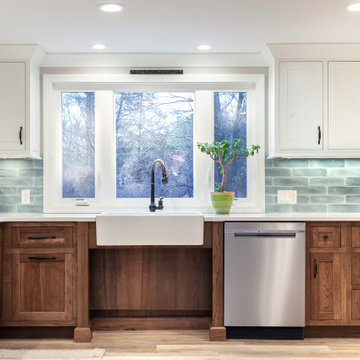
This gorgeous kitchen boasts Burnt Hickory lower perimeter cabinetry and contrasting painted maple uppers, complimented by honed quartz countertops and a beautiful blue subway tile for a touch of color. This home is ADA compliant featuring wheelchair access under the sinks, as well as having no thresholds between doorways. The shower is also wheelchair friendly having no door and a wide turning arc.
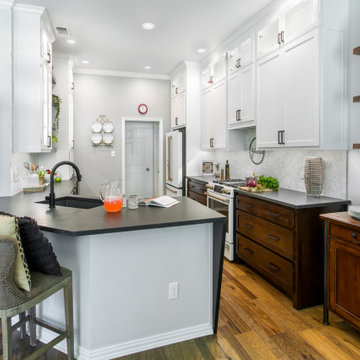
The combination of the taller cabinets, new lighting, and two-toned colors make this kitchen feel larger and more spacious.
Final photos by www.impressia.net
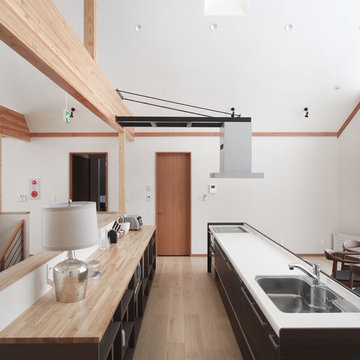
Photo of a contemporary galley open plan kitchen in Singapore with a drop-in sink, open cabinets, brown cabinets, wood benchtops and stainless steel appliances.
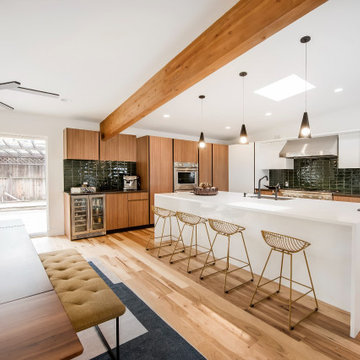
Flat front cabinets in a mix of warm wood tones and white keep the mid-century vibe alive and tie into the other wood features in the home.
Inspiration for a large midcentury l-shaped open plan kitchen in Denver with an undermount sink, brown cabinets, green splashback, subway tile splashback, stainless steel appliances, light hardwood floors, with island, brown floor and white benchtop.
Inspiration for a large midcentury l-shaped open plan kitchen in Denver with an undermount sink, brown cabinets, green splashback, subway tile splashback, stainless steel appliances, light hardwood floors, with island, brown floor and white benchtop.
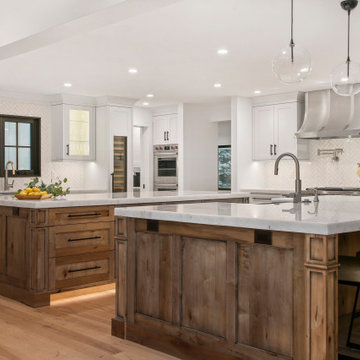
This beautiful Modern Kitchen with double Islands has a herringbone tile Backsplash, with Colorado White Oak Wood Flooring. An elegant Farm Style Sink brags of Stainless Steel with a Marble Front. The Countertops are a Marble Crystal Extra. The Rustic Style Island Cabinets have a great accent to the more traditional White Cabinets. The use of material color is really what makes this kitchen Pop...
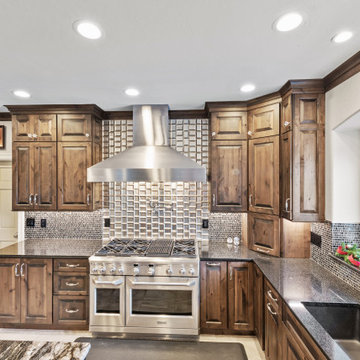
Showplace Cabinetry- Rustic Alder cabinets in the Tawny Matte finish.
Raised Panel- Chesapeake
This is an example of a large country u-shaped eat-in kitchen in Denver with an undermount sink, raised-panel cabinets, brown cabinets, granite benchtops, with island and black benchtop.
This is an example of a large country u-shaped eat-in kitchen in Denver with an undermount sink, raised-panel cabinets, brown cabinets, granite benchtops, with island and black benchtop.
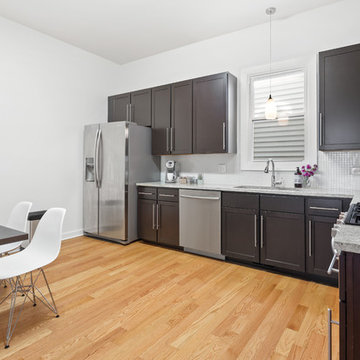
This contemporary Airbnb in Chicago is an elegant medley of subtle design with dramatic elements. It flaunts medium-tone wood floors, clean-lined furniture with metal accents, dark contrasts, and hints of neutral hues.
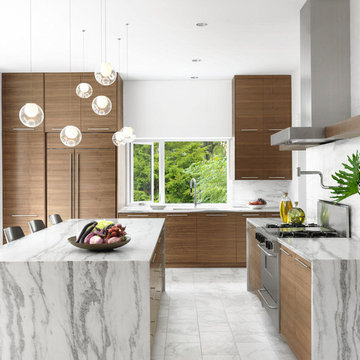
A view of the kitchen sink in a wall of cabinetry, beyond the kitchen island and stove. Custom Cabinetry by Full Circle Design Works, Inc. Ceramic Stone Tile floor is by Vallelunga in 'Calcutta.' Plumbing Fixtures are from 'Tara' line of Dornbracht. Photo by Alise O'Brien Photography.
White Kitchen with Brown Cabinets Design Ideas
9