White Kitchen with Cork Floors Design Ideas
Refine by:
Budget
Sort by:Popular Today
21 - 40 of 389 photos
Item 1 of 3
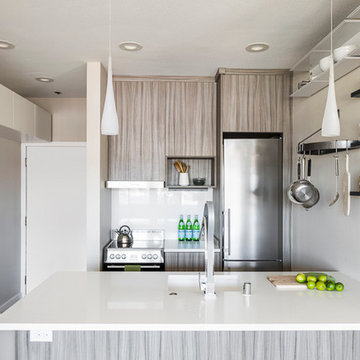
Cindy Apple Photography
Design ideas for a small modern galley eat-in kitchen in Seattle with an undermount sink, flat-panel cabinets, brown cabinets, quartzite benchtops, white splashback, stainless steel appliances, cork floors and no island.
Design ideas for a small modern galley eat-in kitchen in Seattle with an undermount sink, flat-panel cabinets, brown cabinets, quartzite benchtops, white splashback, stainless steel appliances, cork floors and no island.
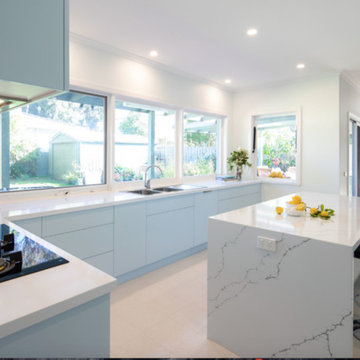
Kapa Photography
Large contemporary galley kitchen pantry in Melbourne with a double-bowl sink, flat-panel cabinets, blue cabinets, quartz benchtops, white splashback, ceramic splashback, black appliances, cork floors, with island, beige floor and white benchtop.
Large contemporary galley kitchen pantry in Melbourne with a double-bowl sink, flat-panel cabinets, blue cabinets, quartz benchtops, white splashback, ceramic splashback, black appliances, cork floors, with island, beige floor and white benchtop.
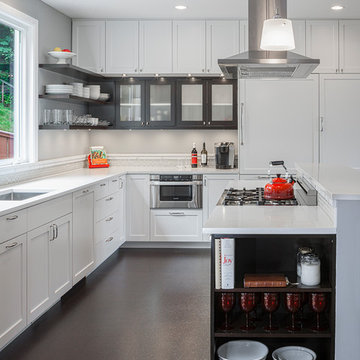
Kitchen with ample storage and daylight
Mid-sized transitional l-shaped kitchen in Seattle with an undermount sink, shaker cabinets, white cabinets, stainless steel appliances, cork floors and with island.
Mid-sized transitional l-shaped kitchen in Seattle with an undermount sink, shaker cabinets, white cabinets, stainless steel appliances, cork floors and with island.
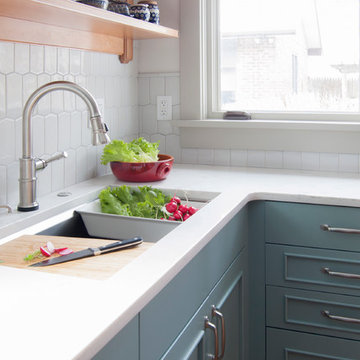
Cory Rodeheaver
Photo of a mid-sized country l-shaped separate kitchen in Chicago with an undermount sink, recessed-panel cabinets, green cabinets, quartz benchtops, grey splashback, porcelain splashback, stainless steel appliances, cork floors, a peninsula and brown floor.
Photo of a mid-sized country l-shaped separate kitchen in Chicago with an undermount sink, recessed-panel cabinets, green cabinets, quartz benchtops, grey splashback, porcelain splashback, stainless steel appliances, cork floors, a peninsula and brown floor.
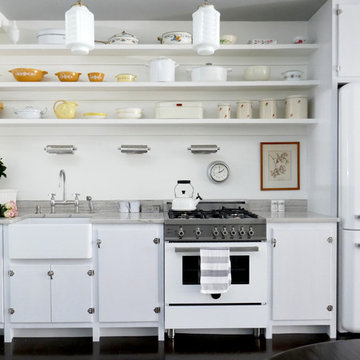
Mary’s floor-through apartment was truly enchanting . . . except for the tiny kitchen she’d inherited. It lacked a dishwasher, counter space or any real storage, items that have all been addressed in the makeover. Now the kitchen is as cheerful and bright as the rest of the home.
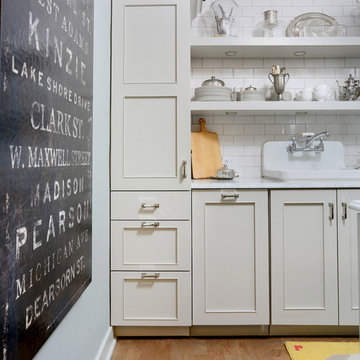
The flat paneled cabinets and white subway tile in this transitional kitchen are light and bright, allowing the small kitchen to feel more open. The art piece on the adjacent wall is definitely a statement piece, conquering the kitchen with size and color, making it the center of attention.
Learn more about Chris Ebert, the Normandy Remodeling Designer who created this space, and other projects that Chris has created: https://www.normandyremodeling.com/team/christopher-ebert
Photo Credit: Normandy Remodeling
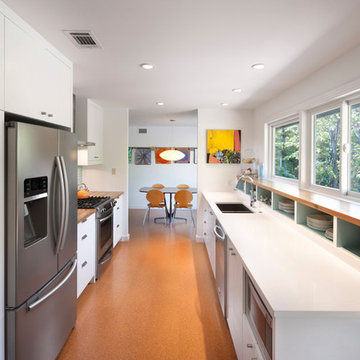
Whit Preston
Design ideas for a small contemporary galley separate kitchen in Austin with a double-bowl sink, flat-panel cabinets, white cabinets, wood benchtops, blue splashback, ceramic splashback, stainless steel appliances, cork floors, no island, orange floor and white benchtop.
Design ideas for a small contemporary galley separate kitchen in Austin with a double-bowl sink, flat-panel cabinets, white cabinets, wood benchtops, blue splashback, ceramic splashback, stainless steel appliances, cork floors, no island, orange floor and white benchtop.
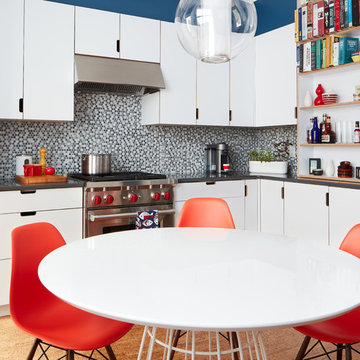
A view across the round kitchen table to the range with its bright red knobs.
Photo by: Jared Kuzia
Contemporary eat-in kitchen in Denver with an undermount sink, flat-panel cabinets, white cabinets, quartz benchtops, grey splashback, porcelain splashback, stainless steel appliances and cork floors.
Contemporary eat-in kitchen in Denver with an undermount sink, flat-panel cabinets, white cabinets, quartz benchtops, grey splashback, porcelain splashback, stainless steel appliances and cork floors.
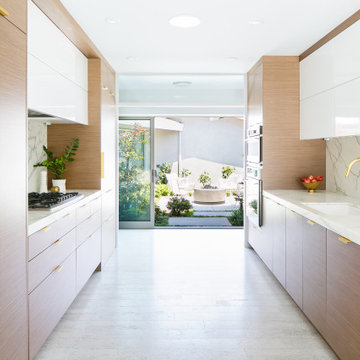
Mid-sized contemporary galley kitchen in Orange County with an undermount sink, flat-panel cabinets, medium wood cabinets, marble benchtops, white splashback, marble splashback, panelled appliances, cork floors, no island, white floor and white benchtop.
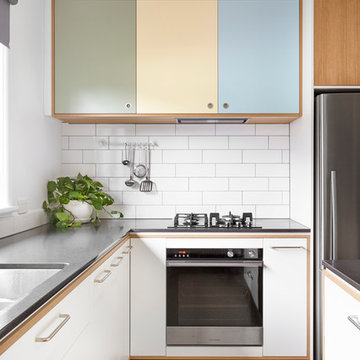
Photography by Tom Roe
This is an example of a large scandinavian galley kitchen pantry in Melbourne with a drop-in sink, beaded inset cabinets, medium wood cabinets, concrete benchtops, white splashback, subway tile splashback, stainless steel appliances, cork floors and with island.
This is an example of a large scandinavian galley kitchen pantry in Melbourne with a drop-in sink, beaded inset cabinets, medium wood cabinets, concrete benchtops, white splashback, subway tile splashback, stainless steel appliances, cork floors and with island.
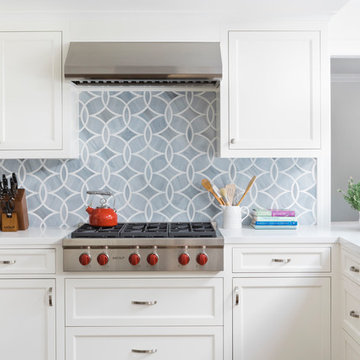
Joyelle West Photography
Design ideas for a transitional u-shaped kitchen in Boston with a drop-in sink, white cabinets, quartz benchtops, grey splashback, glass tile splashback, with island, recessed-panel cabinets, stainless steel appliances and cork floors.
Design ideas for a transitional u-shaped kitchen in Boston with a drop-in sink, white cabinets, quartz benchtops, grey splashback, glass tile splashback, with island, recessed-panel cabinets, stainless steel appliances and cork floors.
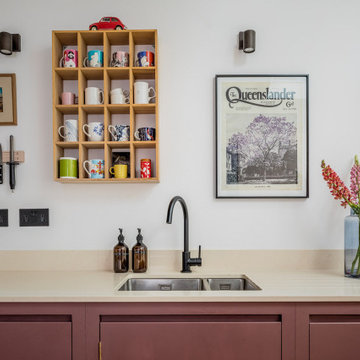
A kitchen to show the clients love of colour in three show-stopping shades; Paint and Papers 'Plumb brandy' and 'temple', plus Farrow And Ball's 'Charlotte's Locks'.
Painted flat panel with handle-less design and open shelving.

contemporary kitchen
Large contemporary l-shaped open plan kitchen in London with black cabinets, wood benchtops, panelled appliances, cork floors, with island, white floor, white benchtop and vaulted.
Large contemporary l-shaped open plan kitchen in London with black cabinets, wood benchtops, panelled appliances, cork floors, with island, white floor, white benchtop and vaulted.
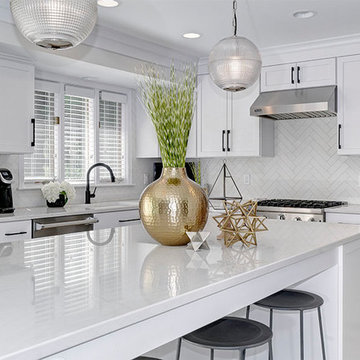
Expanding the island gave the family more space to relax, work or entertain. The original island was less than half the size and housed the stove top, leaving little space for much else.
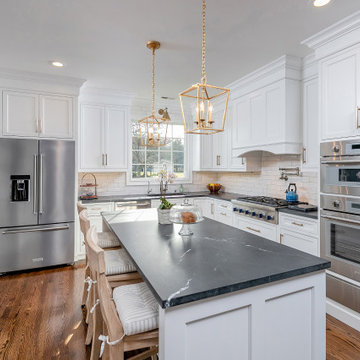
The client originally had a partial wall that separated the Main Kitchen from the Eating Area. The wall was removed to unify both areas, creating an open space ideal for entertaining. A pass-thru wall was also eliminated to make room for a stately wood paneled hood and additional wall cabinet storage. Pipes in a soffit could not entirely be removed, so the crown moulding assembly was designed to hide the pipes and seamlessly bring the cabinets with crown to the ceiling. A pantry closet was turned in to a Beverage Center Niche with retractable counter wall cabinet doors that can be left open for easy access to glassware and mugs. Contrasting floating wood stained shelving was added to one wall for visual interest.
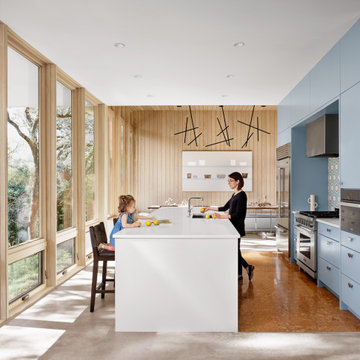
A long....center island connects the living and dining rooms. The cork floors are inset in the concrete, allowing for a forgivable and more comfortable standing surface.
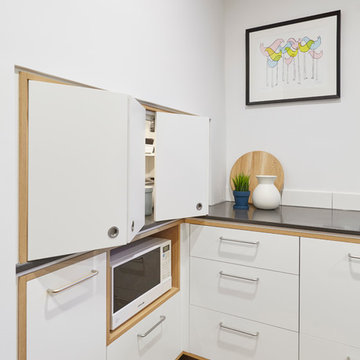
Photography by Tom Roe
Photo of a large scandinavian galley kitchen pantry in Melbourne with a drop-in sink, beaded inset cabinets, medium wood cabinets, concrete benchtops, white splashback, subway tile splashback, stainless steel appliances, cork floors and with island.
Photo of a large scandinavian galley kitchen pantry in Melbourne with a drop-in sink, beaded inset cabinets, medium wood cabinets, concrete benchtops, white splashback, subway tile splashback, stainless steel appliances, cork floors and with island.
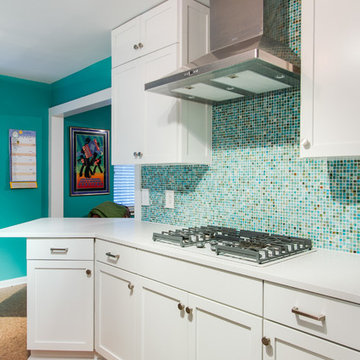
Yes, you read the title right. Small updates DO make a BIG difference. Whether it’s updating a color, finish, or even the smallest: changing out the hardware, these minor updates together can all make a big difference in the space. For our Flashback Friday Feature, we have a perfect example of how you can make some small updates to revamp the entire space! The best of all, we replaced the door and drawer fronts, and added a small cabinet (removing the soffit, making the cabinets go to the ceiling) making this space seem like it’s been outfitted with a brand new kitchen! If you ask us, that’s a great way of value engineering and getting the best value out of your dollars! To learn more about this project, continue reading below!
Cabinets
As mentioned above, we removed the existing cabinet door and drawer fronts and replaced them with a more updated shaker style door/drawer fronts supplied by Woodmont. We removed the soffits and added an extra cabinet on the cooktop wall, taking the cabinets to the ceiling. This small update provides additional storage, and gives the space a new look!
Countertops
Bye-bye laminate, and hello quartz! As our clients were starting to notice the wear-and-tear of their original laminate tops, they knew they wanted something durable and that could last. Well, what better to install than quartz? Providing our clients with something that’s not only easy to maintain, but also modern was exactly what they wanted in their updated kitchen!
Backsplash
The original backsplash was a plain white 4×4″ tile and left much to be desired. Having lived with this backsplash for years, our clients wanted something more exciting and eye-catching. I can safely say that this small update delivered! We installed an eye-popping glass tile in blues, browns, and whites from Hirsch Glass tile in the Gemstone Collection.
Hardware
You’d think hardware doesn’t make a huge difference in a space, but it does! It adds not only the feel of good quality but also adds some character to the space. Here we have installed Amerock Blackrock knobs and pulls in Satin Nickel.
Other Fixtures
To top off the functionality and usability of the space, we installed a new sink and faucet. The sink and faucet is something used every day, so having something of great quality is much appreciated especially when so frequently used. From Kohler, we have an under-mount castiron sink in Palermo Blue. From Blanco, we have a single-hole, and pull-out spray faucet.
Flooring
Last but not least, we installed cork flooring. The cork provides and soft and cushiony feel and is great on your feet!
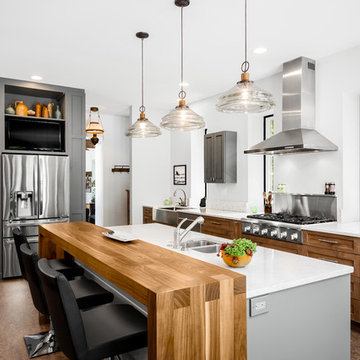
This is an example of a large contemporary single-wall open plan kitchen in Philadelphia with a farmhouse sink, shaker cabinets, medium wood cabinets, quartz benchtops, white splashback, stone slab splashback, stainless steel appliances, cork floors and with island.
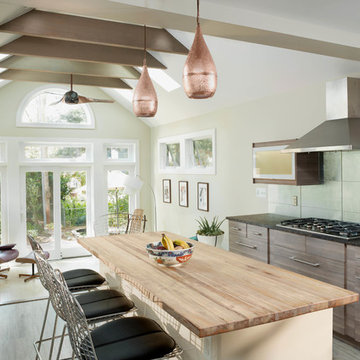
A kitchen and sunroom addition turned a very small and outdated kitchen into a sunny and open place for cooking and entertaining. A rustic wood island is a great contrast to the contemporary cabinets and metallic glass backsplash. Copper accents bring in warmth and Mid Century Modern furniture co-mingles with a rustic rocking chair.
White Kitchen with Cork Floors Design Ideas
2