White Kitchen with Light Wood Cabinets Design Ideas
Refine by:
Budget
Sort by:Popular Today
81 - 100 of 6,914 photos
Item 1 of 3
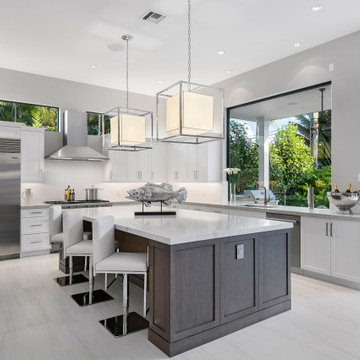
this home is a unique blend of a transitional exterior and a contemporary interior
Photo of a large contemporary l-shaped open plan kitchen in Miami with an undermount sink, flat-panel cabinets, light wood cabinets, quartz benchtops, white splashback, engineered quartz splashback, stainless steel appliances, porcelain floors, with island, white floor, white benchtop and coffered.
Photo of a large contemporary l-shaped open plan kitchen in Miami with an undermount sink, flat-panel cabinets, light wood cabinets, quartz benchtops, white splashback, engineered quartz splashback, stainless steel appliances, porcelain floors, with island, white floor, white benchtop and coffered.
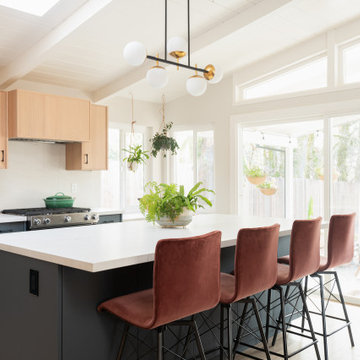
Inspiration for a midcentury kitchen in San Francisco with flat-panel cabinets, light wood cabinets, white splashback, stainless steel appliances, light hardwood floors, with island, white benchtop, quartz benchtops, marble splashback and vaulted.
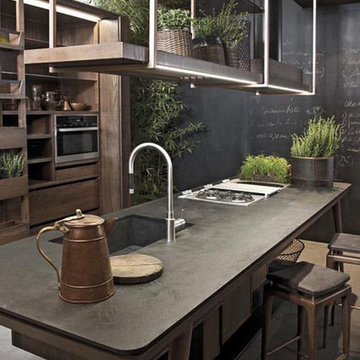
Mid-sized industrial galley eat-in kitchen in Columbus with an integrated sink, flat-panel cabinets, light wood cabinets, concrete benchtops, stainless steel appliances, concrete floors, with island, grey floor and black benchtop.
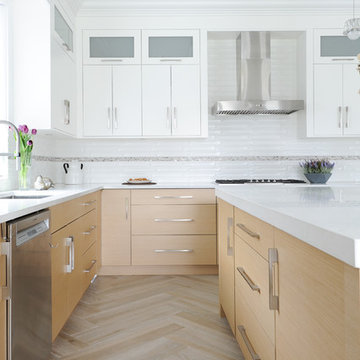
Photography by Tracey Ayton
Large contemporary l-shaped open plan kitchen in Vancouver with an undermount sink, flat-panel cabinets, light wood cabinets, quartz benchtops, white splashback, porcelain splashback, stainless steel appliances, porcelain floors, with island, brown floor and white benchtop.
Large contemporary l-shaped open plan kitchen in Vancouver with an undermount sink, flat-panel cabinets, light wood cabinets, quartz benchtops, white splashback, porcelain splashback, stainless steel appliances, porcelain floors, with island, brown floor and white benchtop.
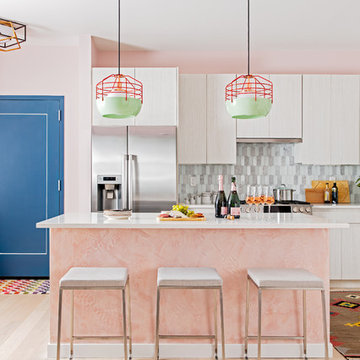
This chic couple from Manhattan requested for a fashion-forward focus for their new Boston condominium. Textiles by Christian Lacroix, Faberge eggs, and locally designed stilettos once owned by Lady Gaga are just a few of the inspirations they offered.
Project designed by Boston interior design studio Dane Austin Design. They serve Boston, Cambridge, Hingham, Cohasset, Newton, Weston, Lexington, Concord, Dover, Andover, Gloucester, as well as surrounding areas.
For more about Dane Austin Design, click here: https://daneaustindesign.com/
To learn more about this project, click here:
https://daneaustindesign.com/seaport-high-rise
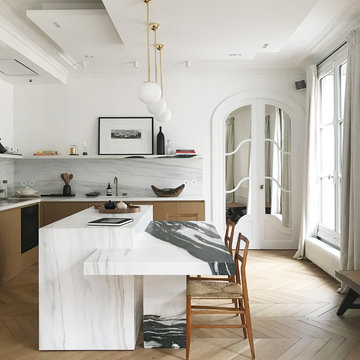
Cuisine en medium laqué et chêne clair . Plan de travail et crédence en marbre. Faux-plafond
Contemporary l-shaped kitchen in Paris with light wood cabinets, white splashback, stone slab splashback, light hardwood floors, with island, beige floor and white benchtop.
Contemporary l-shaped kitchen in Paris with light wood cabinets, white splashback, stone slab splashback, light hardwood floors, with island, beige floor and white benchtop.
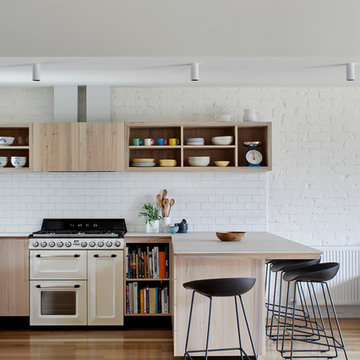
The kitchen is a light and open space for the family to gather together and share the joys of cooking. The kitchen was designed as a relaxed space to allow the clutter of everyday life to have a place.
Photos by Tatjana Plitt
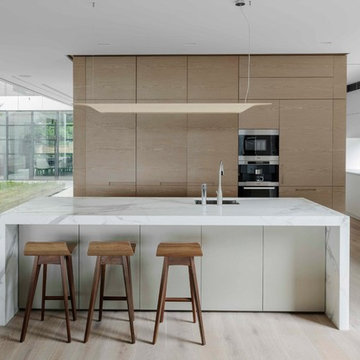
Architecture by Bruce Stafford & Associates
Interior design by Hare + Klein
Engineering by Geoff Ninnes Fong & Partners
Photography by Nicholas Watt
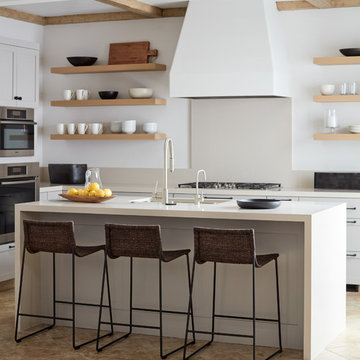
Pebble Beach Kitchen. Floating wooden shelves, white counters. Photographer: John Merkl
Design ideas for a mid-sized beach style l-shaped kitchen in San Luis Obispo with open cabinets, light wood cabinets, white splashback, beige floor and white benchtop.
Design ideas for a mid-sized beach style l-shaped kitchen in San Luis Obispo with open cabinets, light wood cabinets, white splashback, beige floor and white benchtop.
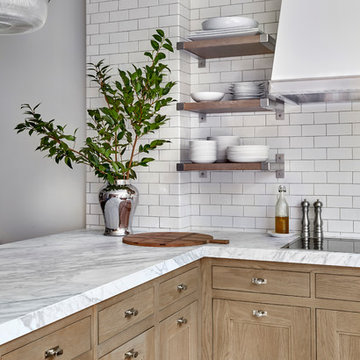
This bright urban oasis is perfectly appointed with O'Brien Harris Cabinetry in Chicago's bespoke Chatham White Oak cabinetry. The scope of the project included a kitchen that is open to the great room and a bar. The open-concept design is perfect for entertaining. Countertops are Carrara marble, and the backsplash is a white subway tile, which keeps the palette light and bright. The kitchen is accented with polished nickel hardware. Niches were created for open shelving on the oven wall. A custom hood fabricated by O’Brien Harris with stainless banding creates a focal point in the space. Windows take up the entire back wall, which posed a storage challenge. The solution? Our kitchen designers extended the kitchen cabinetry into the great room to accommodate the family’s storage requirements. obrienharris.com
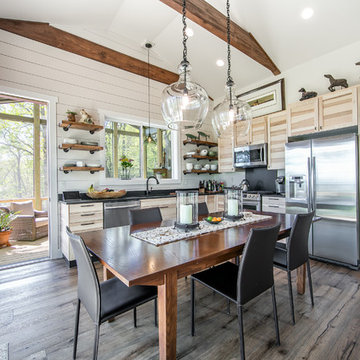
This is an example of an arts and crafts l-shaped eat-in kitchen in Other with an undermount sink, shaker cabinets, light wood cabinets, stainless steel appliances, no island and black benchtop.
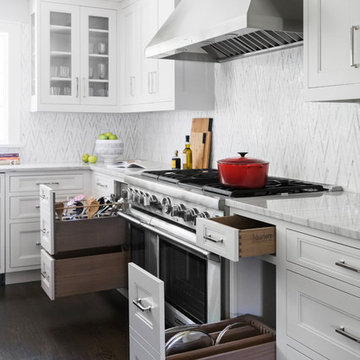
A 1920s colonial in a shorefront community in Westchester County had an expansive renovation with new kitchen by Studio Dearborn. Countertops White Macauba; interior design Lorraine Levinson. Photography, Timothy Lenz.
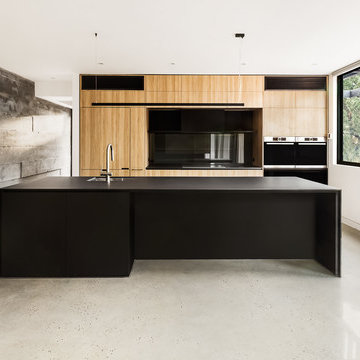
Minimal black and timber kitchen in Bentleigh.
Another Finney Project.
Design by E&N architects.
Design ideas for a contemporary kitchen in Melbourne with an undermount sink, glass sheet splashback, black appliances, concrete floors, flat-panel cabinets, light wood cabinets, black splashback and with island.
Design ideas for a contemporary kitchen in Melbourne with an undermount sink, glass sheet splashback, black appliances, concrete floors, flat-panel cabinets, light wood cabinets, black splashback and with island.
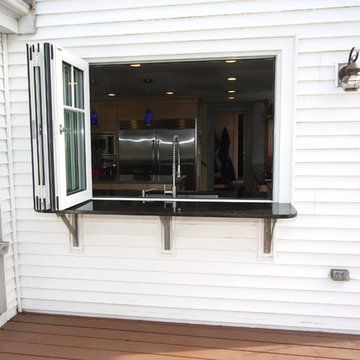
This craftsman style kitchen design will be the center of every social gathering and the focal point for family life. The kitchen offers ample workspace and storage, including an island with seating and a tall pantry with pull out storage. The highlight of the kitchen is a large bi-fold tract window at the sink area that allows a serving area for both outdoor and indoor entertaining.
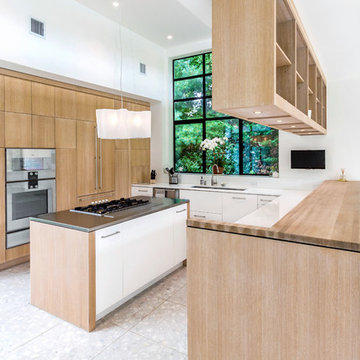
Bakes & Kropp's Cucina BK style custom cabinetry is fresh, contemporary and coastal in this "Oceanview Oasis" Kitchen. The vertical grain orientation of the Rift White Oak draws the eye skyward and the light wash finish treatment gives it a loose, beach-inspired texture. A U-shaped configuration showcases the room's natural light by keeping the large glass window the focal point and utilizing an open upper peninsula unit. The center island, topped in brushed stainless, softly reflects the light and the subtle aqua marine color scheme. The space is truly modern cottage living at its finest!
• Lead design by Bakes & Kropp's Guillaume Dupre

A masterpiece of light and design, this gorgeous Beverly Hills contemporary is filled with incredible moments, offering the perfect balance of intimate corners and open spaces.
A large driveway with space for ten cars is complete with a contemporary fountain wall that beckons guests inside. An amazing pivot door opens to an airy foyer and light-filled corridor with sliding walls of glass and high ceilings enhancing the space and scale of every room. An elegant study features a tranquil outdoor garden and faces an open living area with fireplace. A formal dining room spills into the incredible gourmet Italian kitchen with butler’s pantry—complete with Miele appliances, eat-in island and Carrara marble countertops—and an additional open living area is roomy and bright. Two well-appointed powder rooms on either end of the main floor offer luxury and convenience.
Surrounded by large windows and skylights, the stairway to the second floor overlooks incredible views of the home and its natural surroundings. A gallery space awaits an owner’s art collection at the top of the landing and an elevator, accessible from every floor in the home, opens just outside the master suite. Three en-suite guest rooms are spacious and bright, all featuring walk-in closets, gorgeous bathrooms and balconies that open to exquisite canyon views. A striking master suite features a sitting area, fireplace, stunning walk-in closet with cedar wood shelving, and marble bathroom with stand-alone tub. A spacious balcony extends the entire length of the room and floor-to-ceiling windows create a feeling of openness and connection to nature.
A large grassy area accessible from the second level is ideal for relaxing and entertaining with family and friends, and features a fire pit with ample lounge seating and tall hedges for privacy and seclusion. Downstairs, an infinity pool with deck and canyon views feels like a natural extension of the home, seamlessly integrated with the indoor living areas through sliding pocket doors.
Amenities and features including a glassed-in wine room and tasting area, additional en-suite bedroom ideal for staff quarters, designer fixtures and appliances and ample parking complete this superb hillside retreat.
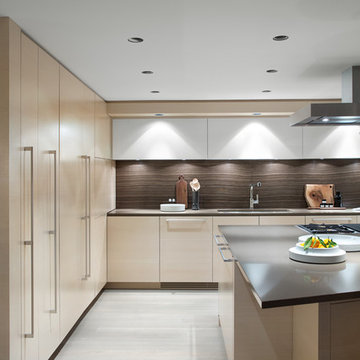
Ema Peter Photography
Mid-sized modern l-shaped open plan kitchen in Vancouver with an undermount sink, flat-panel cabinets, light wood cabinets, quartz benchtops, brown splashback, stone slab splashback, panelled appliances, light hardwood floors and with island.
Mid-sized modern l-shaped open plan kitchen in Vancouver with an undermount sink, flat-panel cabinets, light wood cabinets, quartz benchtops, brown splashback, stone slab splashback, panelled appliances, light hardwood floors and with island.
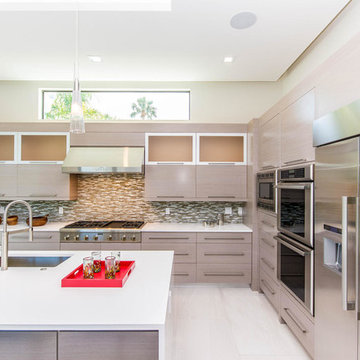
Design ideas for a mid-sized contemporary l-shaped eat-in kitchen in Miami with an undermount sink, glass-front cabinets, light wood cabinets, marble benchtops, multi-coloured splashback, mosaic tile splashback, stainless steel appliances, porcelain floors and with island.
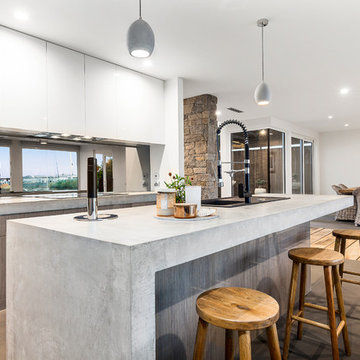
timber veneer kitchen with polished concrete tops, mirror splash back reflecting views of marina
Inspiration for a mid-sized contemporary galley open plan kitchen in Melbourne with light wood cabinets, concrete benchtops, black splashback, limestone floors, with island, grey floor, a single-bowl sink, flat-panel cabinets, grey benchtop and window splashback.
Inspiration for a mid-sized contemporary galley open plan kitchen in Melbourne with light wood cabinets, concrete benchtops, black splashback, limestone floors, with island, grey floor, a single-bowl sink, flat-panel cabinets, grey benchtop and window splashback.

Pour profiter au maximum de la vue et de la lumière naturelle, la cuisine s’ouvre désormais sur le séjour et la salle à manger. Cet espace est particulièrement convivial, moderne et surtout fonctionnel et inclut un garde-manger dissimulé derrière une porte de placard. Coup de cœur pour l’alliance chaleureuse du granit blanc, du chêne et des carreaux de ciment qui s’accordent parfaitement avec les autres pièces de l’appartement.
White Kitchen with Light Wood Cabinets Design Ideas
5