White Kitchen with Light Wood Cabinets Design Ideas
Refine by:
Budget
Sort by:Popular Today
161 - 180 of 6,914 photos
Item 1 of 3
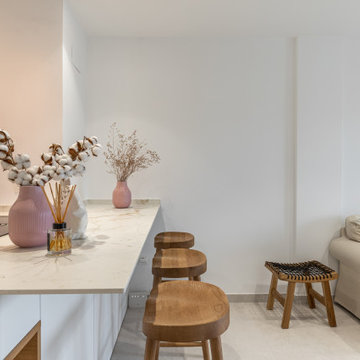
Reforma integral de vivienda ubicada en zona vacacional, abriendo espacios, ideal para compartir los momentos con las visitas y hacer un recorrido mucho más fluido.
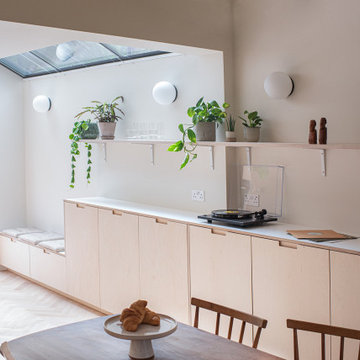
A fresh, bright kitchen in the St James Park area of Walthamstow
Inspiration for a mid-sized scandinavian galley open plan kitchen in London with flat-panel cabinets, light wood cabinets, solid surface benchtops, white splashback, black appliances, light hardwood floors, with island and white benchtop.
Inspiration for a mid-sized scandinavian galley open plan kitchen in London with flat-panel cabinets, light wood cabinets, solid surface benchtops, white splashback, black appliances, light hardwood floors, with island and white benchtop.
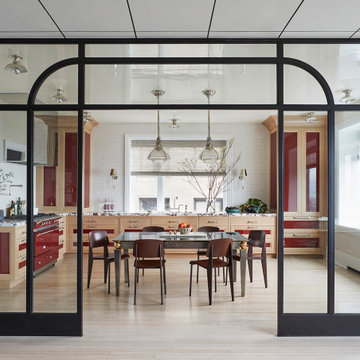
Inspiration for a transitional u-shaped eat-in kitchen in Chicago with recessed-panel cabinets, light wood cabinets, white splashback, coloured appliances, light hardwood floors, no island, beige floor and white benchtop.
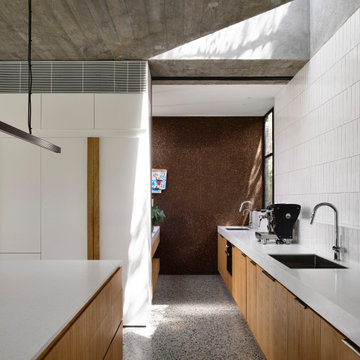
Photo of a mid-sized modern galley eat-in kitchen in Melbourne with an undermount sink, flat-panel cabinets, light wood cabinets, solid surface benchtops, white splashback, cement tile splashback, stainless steel appliances, concrete floors, with island, grey floor and white benchtop.
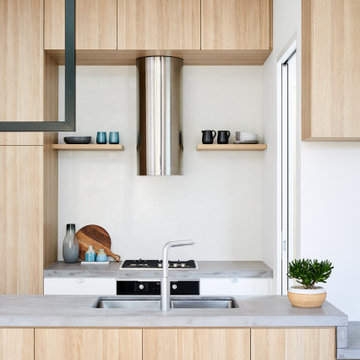
This is an example of a small contemporary u-shaped open plan kitchen in Melbourne with a drop-in sink, recessed-panel cabinets, light wood cabinets, concrete benchtops, white splashback, stone slab splashback, stainless steel appliances, light hardwood floors, no island, brown floor and grey benchtop.
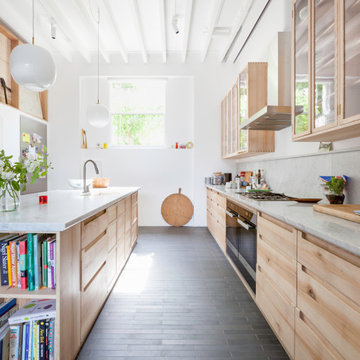
Bespoke kitchen by Sebastian Cox, with marble worktops and exposed ceiling joists and strut work
Photo of a contemporary galley eat-in kitchen in London with light wood cabinets, marble benchtops, grey splashback, marble splashback, ceramic floors, with island, grey floor, grey benchtop, an undermount sink, flat-panel cabinets and black appliances.
Photo of a contemporary galley eat-in kitchen in London with light wood cabinets, marble benchtops, grey splashback, marble splashback, ceramic floors, with island, grey floor, grey benchtop, an undermount sink, flat-panel cabinets and black appliances.
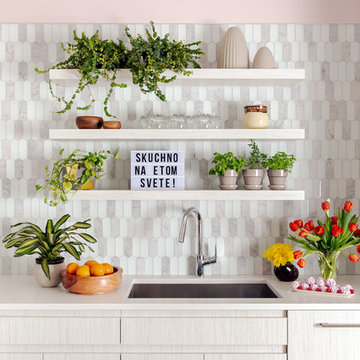
This chic couple from Manhattan requested for a fashion-forward focus for their new Boston condominium. Textiles by Christian Lacroix, Faberge eggs, and locally designed stilettos once owned by Lady Gaga are just a few of the inspirations they offered.
Project designed by Boston interior design studio Dane Austin Design. They serve Boston, Cambridge, Hingham, Cohasset, Newton, Weston, Lexington, Concord, Dover, Andover, Gloucester, as well as surrounding areas.
For more about Dane Austin Design, click here: https://daneaustindesign.com/
To learn more about this project, click here:
https://daneaustindesign.com/seaport-high-rise
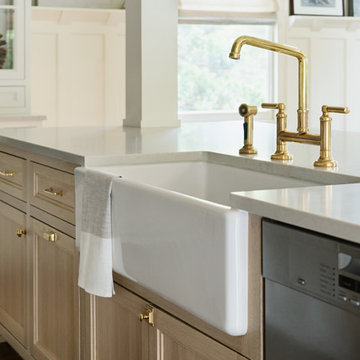
© amandakirkpatrickphoto
This is an example of a large transitional kitchen in New York with a farmhouse sink, beaded inset cabinets, light wood cabinets, white splashback, stainless steel appliances, medium hardwood floors, with island and white benchtop.
This is an example of a large transitional kitchen in New York with a farmhouse sink, beaded inset cabinets, light wood cabinets, white splashback, stainless steel appliances, medium hardwood floors, with island and white benchtop.
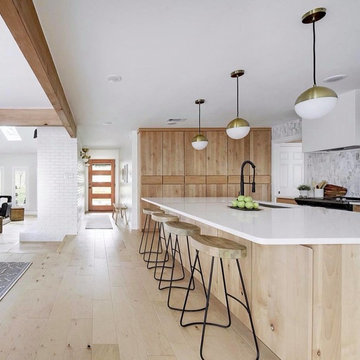
Inspiration for a mid-sized transitional single-wall kitchen pantry in Miami with an undermount sink, flat-panel cabinets, light wood cabinets, quartzite benchtops, white splashback, marble splashback, stainless steel appliances, light hardwood floors, with island, beige floor and white benchtop.
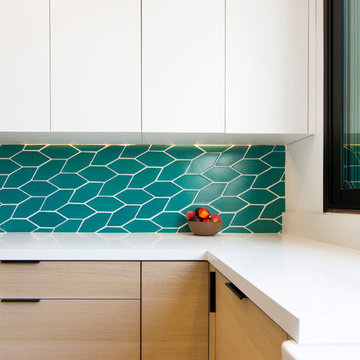
Benedicte Lassalle Photography
Inspiration for a modern kitchen in San Francisco with a farmhouse sink, flat-panel cabinets, light wood cabinets and quartz benchtops.
Inspiration for a modern kitchen in San Francisco with a farmhouse sink, flat-panel cabinets, light wood cabinets and quartz benchtops.
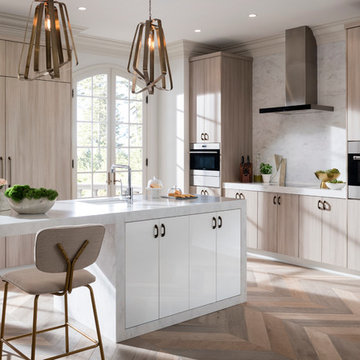
Door Styles: Metropolis Door in Silver Elm Vertical and South Beach Door in Powder
Photographer: The ShadowLight Group
This is an example of a mid-sized contemporary l-shaped eat-in kitchen in Raleigh with flat-panel cabinets, light wood cabinets, white splashback, stainless steel appliances, with island, solid surface benchtops, an undermount sink, medium hardwood floors and brown floor.
This is an example of a mid-sized contemporary l-shaped eat-in kitchen in Raleigh with flat-panel cabinets, light wood cabinets, white splashback, stainless steel appliances, with island, solid surface benchtops, an undermount sink, medium hardwood floors and brown floor.
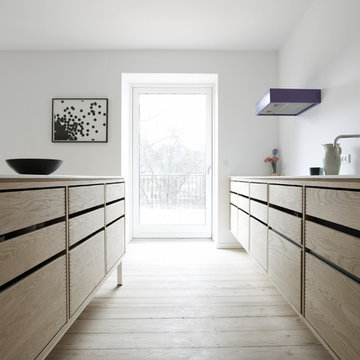
Modern galley eat-in kitchen in Other with an undermount sink, light wood cabinets, solid surface benchtops, white splashback and stainless steel appliances.
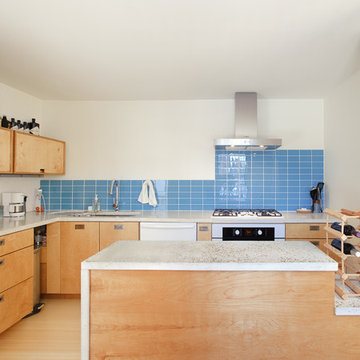
This is an example of a modern l-shaped kitchen in Philadelphia with concrete benchtops, flat-panel cabinets, light wood cabinets, blue splashback and white appliances.

Photo of a mid-sized contemporary l-shaped open plan kitchen in Other with a single-bowl sink, beaded inset cabinets, light wood cabinets, solid surface benchtops, black splashback, stainless steel appliances, porcelain floors, no island, grey floor and black benchtop.
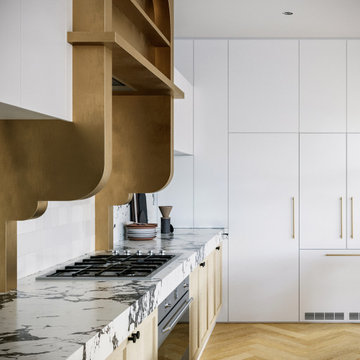
This kitchen design effortlessly marries reimagined traditional elements with a touch of postmodern flair, crafting a truly one-of-a-kind and personalized space.
One cannot help but be drawn to the unique brushed brass rangehood, a true hero piece in this design. It not only adds a powerful stroke of creativity but also serves as a sturdy anchor, grounding the entire space with its commanding presence.

Open concept kitchen with prep kitchen/butler's pantry. Integrated appliances.
Inspiration for a scandinavian open plan kitchen in Phoenix with a single-bowl sink, flat-panel cabinets, light wood cabinets, quartz benchtops, white splashback, porcelain splashback, panelled appliances, light hardwood floors, with island, white benchtop and vaulted.
Inspiration for a scandinavian open plan kitchen in Phoenix with a single-bowl sink, flat-panel cabinets, light wood cabinets, quartz benchtops, white splashback, porcelain splashback, panelled appliances, light hardwood floors, with island, white benchtop and vaulted.
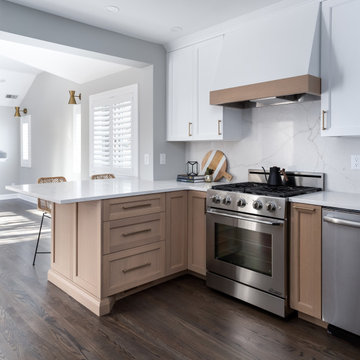
Photo of a mid-sized arts and crafts u-shaped separate kitchen in Denver with a farmhouse sink, shaker cabinets, light wood cabinets, quartz benchtops, white splashback, engineered quartz splashback, stainless steel appliances, medium hardwood floors, a peninsula, brown floor and white benchtop.
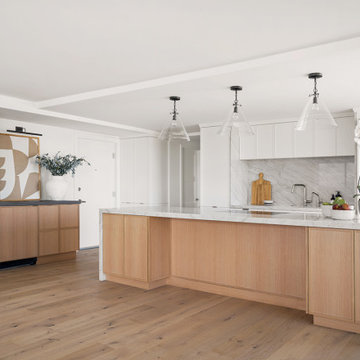
Inspiration for a mid-sized scandinavian single-wall open plan kitchen in San Diego with an undermount sink, shaker cabinets, light wood cabinets, quartzite benchtops, grey splashback, engineered quartz splashback, panelled appliances, light hardwood floors, with island and grey benchtop.
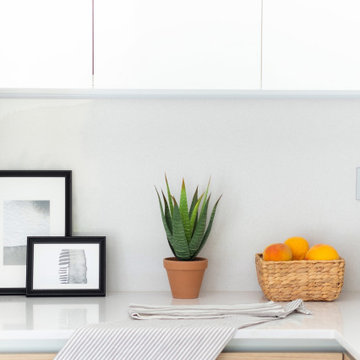
Design ideas for a mid-sized modern kitchen in Barcelona with flat-panel cabinets, light wood cabinets, quartz benchtops, white splashback and white benchtop.
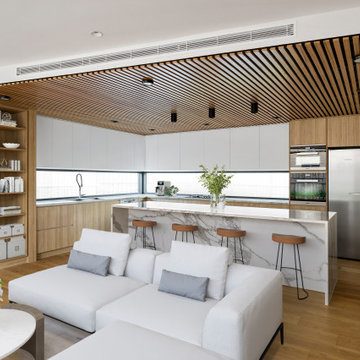
we created a practical, L-shaped kitchen layout with an island bench integrated into the “golden triangle” that reduces steps between sink, stovetop and refrigerator for efficient use of space and ergonomics.
Instead of a splashback, windows are slotted in between the kitchen benchtop and overhead cupboards to allow natural light to enter the generous kitchen space. Overhead cupboards have been stretched to ceiling height to maximise storage space.
Timber screening was installed on the kitchen ceiling and wrapped down to form a bookshelf in the living area, then linked to the timber flooring. This creates a continuous flow and draws attention from the living area to establish an ambience of natural warmth, creating a minimalist and elegant kitchen.
The island benchtop is covered with extra large format porcelain tiles in a 'Calacatta' profile which are have the look of marble but are scratch and stain resistant. The 'crisp white' finish applied on the overhead cupboards blends well into the 'natural oak' look over the lower cupboards to balance the neutral timber floor colour.
White Kitchen with Light Wood Cabinets Design Ideas
9