White Kitchen with Light Wood Cabinets Design Ideas
Refine by:
Budget
Sort by:Popular Today
101 - 120 of 6,914 photos
Item 1 of 3

Our San Francisco studio added a bright palette, striking artwork, and thoughtful decor throughout this gorgeous home to create a warm, welcoming haven. We added cozy, comfortable furnishings and plenty of seating in the living room for family get-togethers. The bedroom was designed to create a soft, soothing appeal with a neutral beige theme, natural textures, and beautiful artwork. In the bathroom, the freestanding bathtub creates an attractive focal point, making it a space for relaxation and rejuvenation. We also designed a lovely sauna – a luxurious addition to the home. In the large kitchen, we added stylish countertops, pendant lights, and stylish chairs, making it a great space to hang out.
---
Project designed by ballonSTUDIO. They discreetly tend to the interior design needs of their high-net-worth individuals in the greater Bay Area and to their second home locations.
For more about ballonSTUDIO, see here: https://www.ballonstudio.com/
To learn more about this project, see here: https://www.ballonstudio.com/filbertstreet

Key decor elements include:
Pendants: Grain pendants by Brendan Ravenhill Studio
Stools: Beetle counter chair by Gubi from Design Public Group
Large brass bowl: Michael Verheyden
Marble Cannister: Michael Verheyden
Art: Untitled (1010) by Bo Joseph from Sears Peyton Gallery
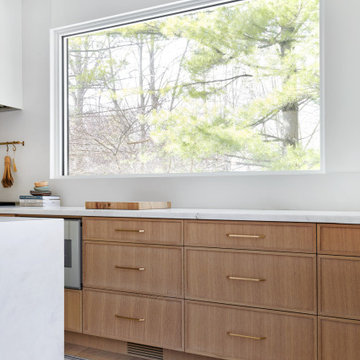
A closer look at our rift cut white oak Slim Shaker cabinets.
Mid-sized contemporary eat-in kitchen in Toronto with an undermount sink, shaker cabinets, light wood cabinets, marble benchtops, white splashback, stainless steel appliances, light hardwood floors, with island, beige floor and white benchtop.
Mid-sized contemporary eat-in kitchen in Toronto with an undermount sink, shaker cabinets, light wood cabinets, marble benchtops, white splashback, stainless steel appliances, light hardwood floors, with island, beige floor and white benchtop.

We took a builder basic home and did what others said could not be done. We removed a structural wall that divided the family room -dining area with the living room. Moved the kitchen from its original layout to face the backyard with a view the whole family could enjoy. We focus on clean, simple lines, minimalism, and functionality without sacrificing beauty. White walls, wood floors, modern furniture, and minimalist decor are all hallmark traits of a California aesthetic.
A lot of cost were invested into changing the structure so we keep the materials simple, but we were still able to add wood features in the home like the island, the warm toned light fixture centered over the island adds depth to this personal home.
Designer Bonnie Bagley Catlin
Builder Artistic Design and Remodeling
Photographer James Furman

Design ideas for a small scandinavian l-shaped eat-in kitchen in Salt Lake City with a farmhouse sink, flat-panel cabinets, light wood cabinets, quartz benchtops, grey splashback, mosaic tile splashback, stainless steel appliances, light hardwood floors, with island, beige floor and grey benchtop.

Design ideas for a mid-sized scandinavian l-shaped open plan kitchen in Ottawa with flat-panel cabinets, light wood cabinets, grey splashback, with island, white benchtop, an undermount sink, quartz benchtops, stainless steel appliances, medium hardwood floors, brown floor and porcelain splashback.
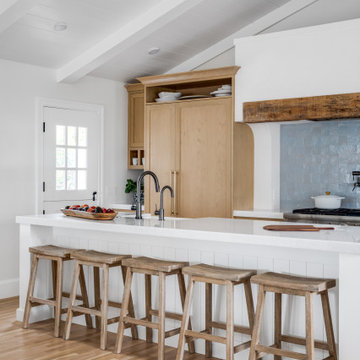
Bright and airy cottage kitchen with natural wood accents and a pop of blue.
Photo of a small beach style single-wall open plan kitchen in Orange County with shaker cabinets, light wood cabinets, quartz benchtops, blue splashback, terra-cotta splashback, panelled appliances, with island, white benchtop and vaulted.
Photo of a small beach style single-wall open plan kitchen in Orange County with shaker cabinets, light wood cabinets, quartz benchtops, blue splashback, terra-cotta splashback, panelled appliances, with island, white benchtop and vaulted.
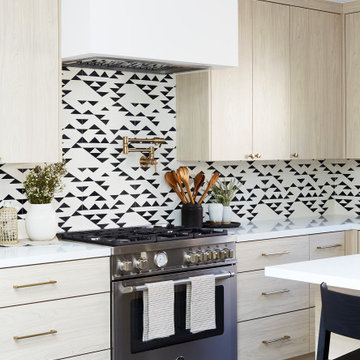
Design ideas for a contemporary l-shaped kitchen in Los Angeles with flat-panel cabinets, light wood cabinets, multi-coloured splashback, stainless steel appliances, with island, grey floor and white benchtop.
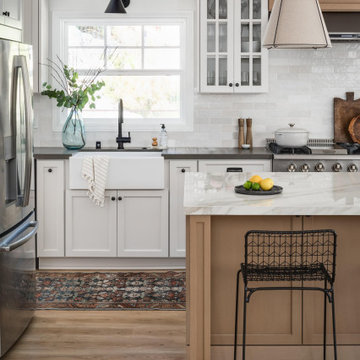
California casual kitchen remodel showcasing white oak island and off white perimeter cabinetry
Large beach style l-shaped eat-in kitchen in San Diego with a farmhouse sink, shaker cabinets, light wood cabinets, solid surface benchtops, porcelain splashback, vinyl floors, with island and grey benchtop.
Large beach style l-shaped eat-in kitchen in San Diego with a farmhouse sink, shaker cabinets, light wood cabinets, solid surface benchtops, porcelain splashback, vinyl floors, with island and grey benchtop.
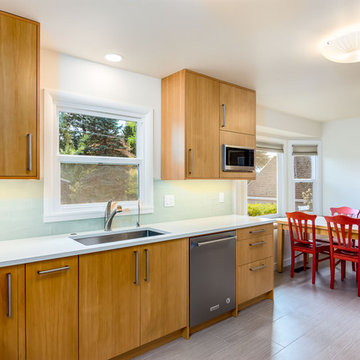
Complete kitchen and guest bathroom remodel with IKEA cabinetry, custom VG Fir doors, quartz countertop, ceramic tile backsplash, and grouted LVT tile flooring
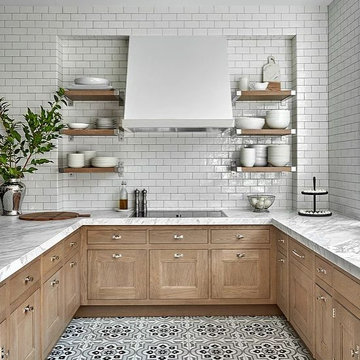
Large contemporary u-shaped eat-in kitchen in Columbus with a farmhouse sink, light wood cabinets, quartz benchtops, white splashback, subway tile splashback, black appliances, ceramic floors, white floor, white benchtop and shaker cabinets.
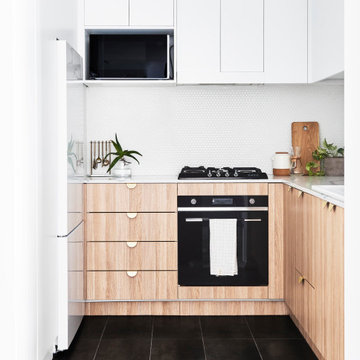
Inspiration for a small contemporary u-shaped separate kitchen in Sydney with a drop-in sink, light wood cabinets, white splashback, mosaic tile splashback, black appliances, cement tiles, no island, grey floor, white benchtop and flat-panel cabinets.
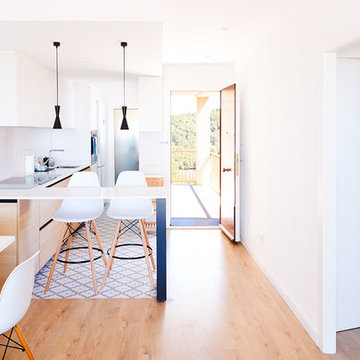
Fotografía: Valentín Hincû
Inspiration for a small mediterranean l-shaped open plan kitchen in Barcelona with flat-panel cabinets, light wood cabinets, quartz benchtops, white splashback, with island, blue floor and white benchtop.
Inspiration for a small mediterranean l-shaped open plan kitchen in Barcelona with flat-panel cabinets, light wood cabinets, quartz benchtops, white splashback, with island, blue floor and white benchtop.
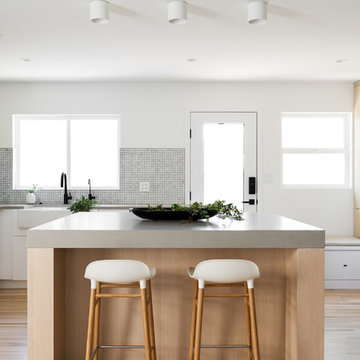
Lucy Call
Photo of a small scandinavian l-shaped eat-in kitchen in Salt Lake City with a farmhouse sink, flat-panel cabinets, light wood cabinets, quartz benchtops, grey splashback, marble splashback, stainless steel appliances, light hardwood floors, with island, beige floor and grey benchtop.
Photo of a small scandinavian l-shaped eat-in kitchen in Salt Lake City with a farmhouse sink, flat-panel cabinets, light wood cabinets, quartz benchtops, grey splashback, marble splashback, stainless steel appliances, light hardwood floors, with island, beige floor and grey benchtop.
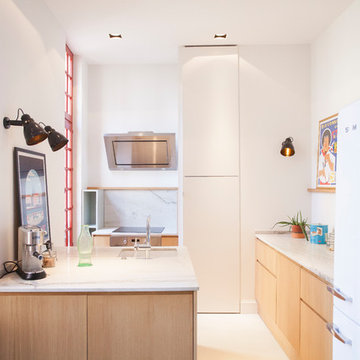
Emmy Martens
This is an example of a small contemporary l-shaped kitchen in Bordeaux with granite benchtops, concrete floors, an undermount sink, flat-panel cabinets, light wood cabinets, white splashback, stone slab splashback, white appliances, a peninsula, beige floor and white benchtop.
This is an example of a small contemporary l-shaped kitchen in Bordeaux with granite benchtops, concrete floors, an undermount sink, flat-panel cabinets, light wood cabinets, white splashback, stone slab splashback, white appliances, a peninsula, beige floor and white benchtop.
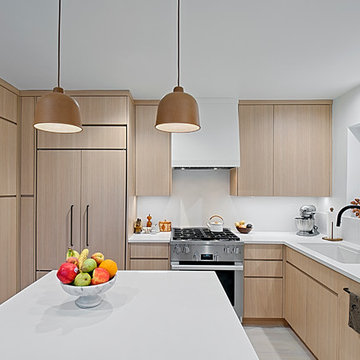
Cleverly designed kitchen with minimalist style has hidden pantry with touch latch doors next to the refrigerator . Custom cabinetry made in the Benvenuti and Stein Evanston cabinet shop.
Norman Sizemore-Photographer
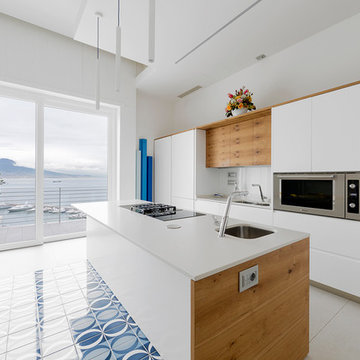
copyright Toffini Srl - Arch. Pierluigi Aveta
Inspiration for an expansive contemporary open plan kitchen in Naples with an undermount sink, flat-panel cabinets, light wood cabinets, quartz benchtops, white splashback, glass sheet splashback, stainless steel appliances, with island and white benchtop.
Inspiration for an expansive contemporary open plan kitchen in Naples with an undermount sink, flat-panel cabinets, light wood cabinets, quartz benchtops, white splashback, glass sheet splashback, stainless steel appliances, with island and white benchtop.
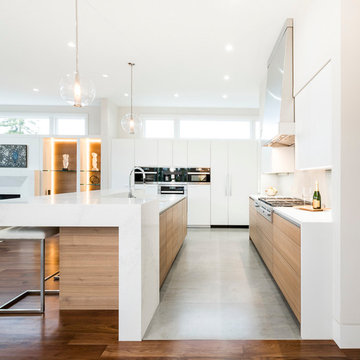
Weymarnphoto.com
Photo of an expansive contemporary l-shaped open plan kitchen in Denver with flat-panel cabinets, light wood cabinets, quartz benchtops, grey splashback, glass tile splashback, stainless steel appliances, medium hardwood floors, with island, brown floor and white benchtop.
Photo of an expansive contemporary l-shaped open plan kitchen in Denver with flat-panel cabinets, light wood cabinets, quartz benchtops, grey splashback, glass tile splashback, stainless steel appliances, medium hardwood floors, with island, brown floor and white benchtop.
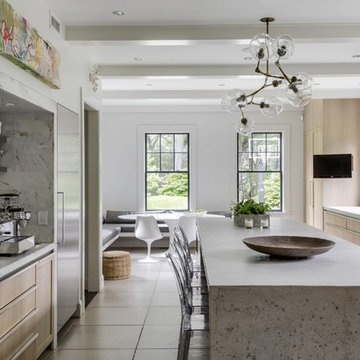
Design ideas for a contemporary galley eat-in kitchen in Boston with recessed-panel cabinets, light wood cabinets, concrete benchtops, grey splashback, stainless steel appliances, with island, grey floor and grey benchtop.
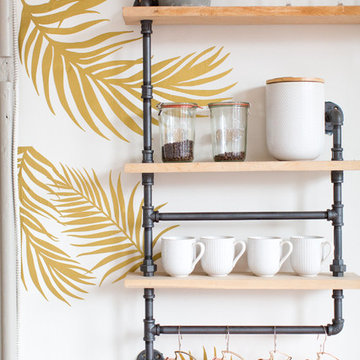
"Palm Fronds" vinyl wall decals in metallic gold on a white wall. 30 vinyl Palm Frond decals per pack in various shapes and sizes, ranging from 2.5" wide x 6" high to 16" wide x 25" high.
White Kitchen with Light Wood Cabinets Design Ideas
6