White Kitchen with Recessed-panel Cabinets Design Ideas
Refine by:
Budget
Sort by:Popular Today
121 - 140 of 34,845 photos
Item 1 of 3
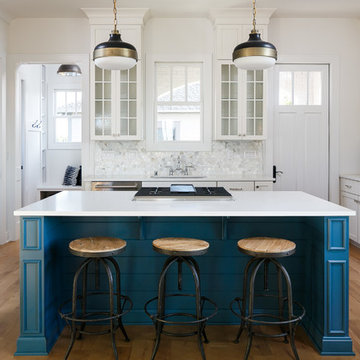
This is an example of a mid-sized transitional galley kitchen in Louisville with an undermount sink, white cabinets, stainless steel appliances, light hardwood floors, with island and recessed-panel cabinets.
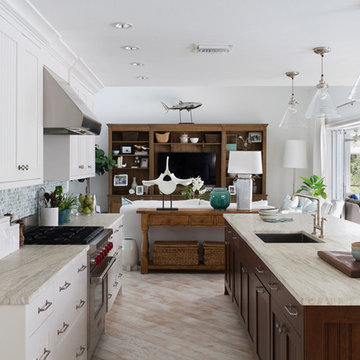
Michelle Peek Photography
Large beach style galley open plan kitchen in Miami with an undermount sink, marble benchtops, multi-coloured splashback, stainless steel appliances, with island, light hardwood floors, recessed-panel cabinets, white cabinets and mosaic tile splashback.
Large beach style galley open plan kitchen in Miami with an undermount sink, marble benchtops, multi-coloured splashback, stainless steel appliances, with island, light hardwood floors, recessed-panel cabinets, white cabinets and mosaic tile splashback.
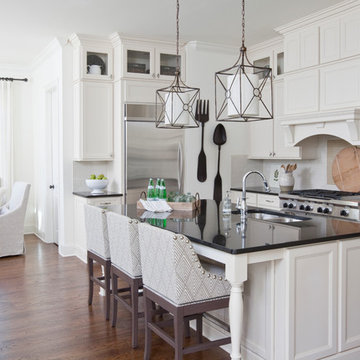
Christina Wedge
Photo of a traditional eat-in kitchen in Atlanta with a double-bowl sink, recessed-panel cabinets, white cabinets, white splashback, subway tile splashback, stainless steel appliances, dark hardwood floors and with island.
Photo of a traditional eat-in kitchen in Atlanta with a double-bowl sink, recessed-panel cabinets, white cabinets, white splashback, subway tile splashback, stainless steel appliances, dark hardwood floors and with island.
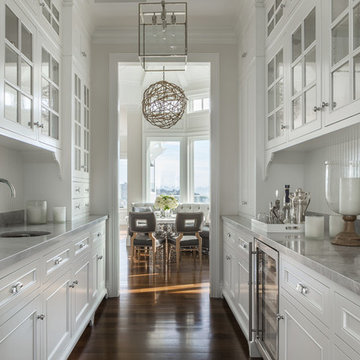
A curated selection of beautiful bar items and candles were used to create a special, bespoke feel in the butler’s pantry. Honing in on the client’s desire for a space where specialty drinks could be made, care and attention went into adding to this well-outfitted space.
Photo credit: David Duncan Livingston
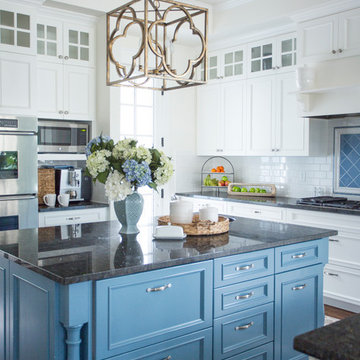
This blue and white kitchen is the hub of the home for a busy young family. The white cabinets are broken up by glass fronts at the top. The dark granite and a fresh blue painted island add contrast, while the transitional pendant adds interest to the otherwise traditional space.
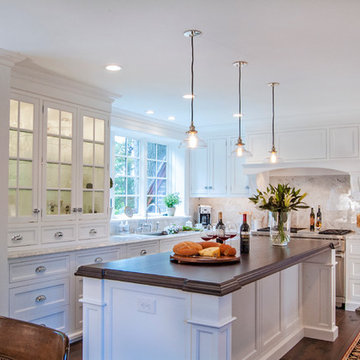
The original breakfast room was removed and the corner corner squared off a the site of the new sink. The removal of the wall dividing the kitchen and dining areas allowed the kitchen to expand and accommodate the open concept floor plan. The result is an amazingly comfortable & beautiful space in which to cook & entertain.
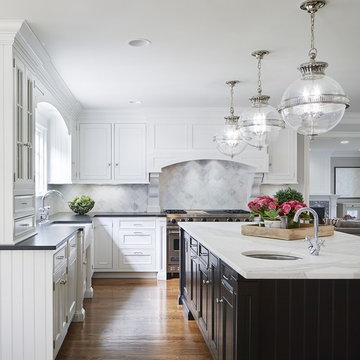
This is an example of a traditional l-shaped kitchen in Sydney with a farmhouse sink, recessed-panel cabinets, white cabinets, white splashback, stainless steel appliances, dark hardwood floors and with island.
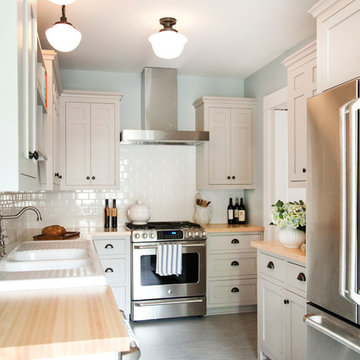
Traditional materials like school-house lights and authentic linoleum flooring as well as oil-rubbed bronze hardware, gives the kitchen a traditional feel without being dark or heavy.
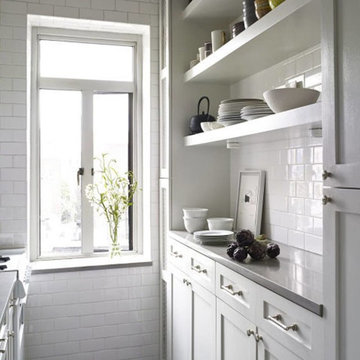
Inspiration for a small modern galley separate kitchen in Houston with recessed-panel cabinets, white cabinets, white splashback, ceramic splashback, white appliances and no island.
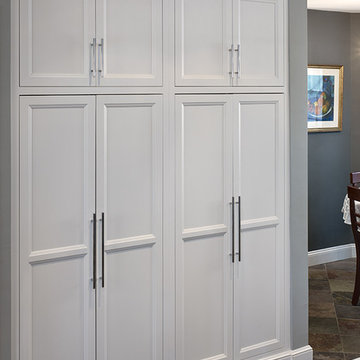
Design ideas for a large transitional l-shaped separate kitchen in Philadelphia with a farmhouse sink, recessed-panel cabinets, white cabinets, marble benchtops, white splashback, ceramic splashback, stainless steel appliances, slate floors, with island and multi-coloured floor.
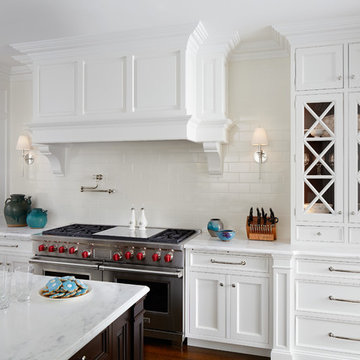
A fresh take on traditional style, this sprawling suburban home draws its occupants together in beautifully, comfortably designed spaces that gather family members for companionship, conversation, and conviviality. At the same time, it adroitly accommodates a crowd, and facilitates large-scale entertaining with ease. This balance of private intimacy and public welcome is the result of Soucie Horner’s deft remodeling of the original floor plan and creation of an all-new wing comprising functional spaces including a mudroom, powder room, laundry room, and home office, along with an exciting, three-room teen suite above. A quietly orchestrated symphony of grayed blues unites this home, from Soucie Horner Collections custom furniture and rugs, to objects, accessories, and decorative exclamationpoints that punctuate the carefully synthesized interiors. A discerning demonstration of family-friendly living at its finest.
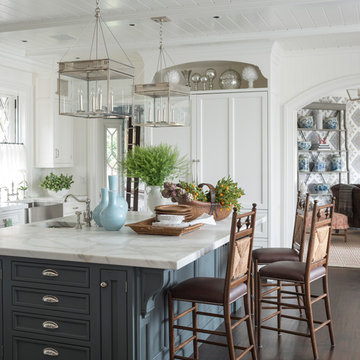
This bright new kitchen features a painted Nantucket beadboard ceiling, dropped beams, and random width Black walnut floors.
This is an example of a large traditional u-shaped kitchen in Other with a farmhouse sink, recessed-panel cabinets, white cabinets, marble benchtops, white splashback, panelled appliances, dark hardwood floors, with island and brown floor.
This is an example of a large traditional u-shaped kitchen in Other with a farmhouse sink, recessed-panel cabinets, white cabinets, marble benchtops, white splashback, panelled appliances, dark hardwood floors, with island and brown floor.
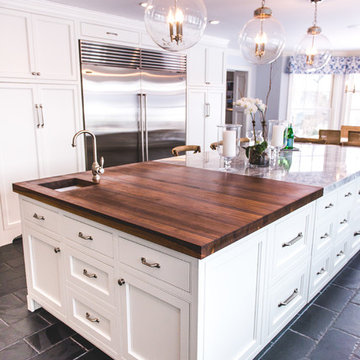
Kimberly Muto
Photo of a large country u-shaped eat-in kitchen in New York with an undermount sink, recessed-panel cabinets, white cabinets, quartz benchtops, stainless steel appliances, slate floors, with island, black floor, grey splashback and marble splashback.
Photo of a large country u-shaped eat-in kitchen in New York with an undermount sink, recessed-panel cabinets, white cabinets, quartz benchtops, stainless steel appliances, slate floors, with island, black floor, grey splashback and marble splashback.
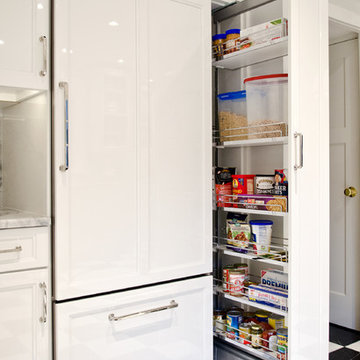
Foster Customs Kitchens;
Photos by Robyn Wishna
Design ideas for a mid-sized transitional kitchen in New York with recessed-panel cabinets, white cabinets, panelled appliances, a farmhouse sink, white splashback, stone slab splashback and marble floors.
Design ideas for a mid-sized transitional kitchen in New York with recessed-panel cabinets, white cabinets, panelled appliances, a farmhouse sink, white splashback, stone slab splashback and marble floors.
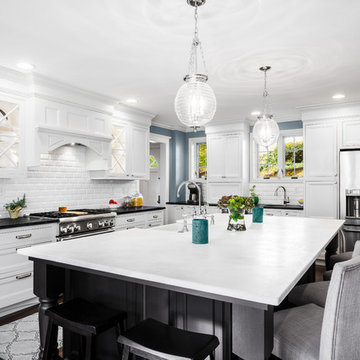
The best kitchen showroom in your area may be closer closer than you think. The four designers there are some of the most experienced award winning kitchen designers in the Delaware Valley. They design in and sell 6 national cabinet lines. And their pricing for cabinetry is slightly less than at home centers in apples to apples comparisons. Where is this kitchen showroom and how come you don’t remember seeing it when it is so close by? It’s in your own home!
Main Line Kitchen Design brings all the same samples you select from when you travel to other showrooms to your home. We make design changes on our laptops in 20-20 CAD with you present usually in the very kitchen being renovated. Understanding what designs will look like and how sample kitchen cabinets, doors, and finishes will look in your home is easy when you are standing in the very room being renovated. Design changes can be emailed to you to print out and discuss with friends and family if you choose. Best of all our design time is free since it is incorporated into the very competitive pricing of your cabinetry when you purchase a kitchen from Main Line Kitchen Design.
Finally there is a kitchen business model and design team that carries the highest quality cabinetry, is experienced, convenient, and reasonably priced. Call us today and find out why we get the best reviews on the internet or Google us and check. We look forward to working with you.
As our company tag line says:
“The world of kitchen design is changing…”
Scott Fredrick Photography
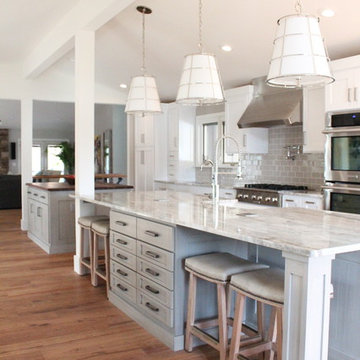
Cure Design Group (636) 294-2343 https://curedesigngroup.com/
First things first…this renovation was certainly a labor of love for everyone involved, from our amazing clients, to the contractors, vendors and us, this project consumed all of us and the outcome is more than Gorgeous. This contemporary home is nestled back in a a great area of St Louis County. A brick ranch with contemporary touches…once adorned glass blocked bar and stairwell, a tiny galley kitchen and a remodeled garage that once housed their “dining and hearth room” but no one ever used that space.
CURE Senior Designer, Cori Dyer took this space, completely and brilliantly re worked the configuration and entire floor plan and layout. Tearing out the dividing wall from the kitchen and what was once the garage, allowed the new kitchen layout to be flipped to the now long perpendicular wall, and created an open mega kitchen with great natural light, double islands, eat in kitchen and seating area, bar and open the great room. You can stand among the space at any point and are able to take in the entire view.
Creating an uber chic space doesn’t happen on its own…it takes intricate design, research and planning. Custom made cabinets, a double island featuring two surfaces a butcher block and unforgettable marble. This clean color palette plays well with the new custom furniture in the great room, creating a seating area that sparks conversations.
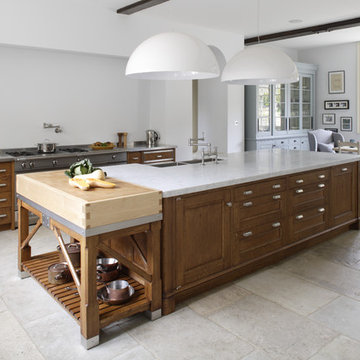
A bespoke kitchen for a large family house in antiqued oak, Carrara marble and stainless steel worktops. Ironmongery is burnished nickel and the sink is stainless steel. Maple end grained chopping block. La Cornue range oven with chrome detailing. Hand painted dresser with bronze cabinet fittings.
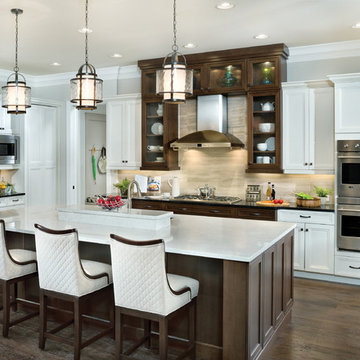
Asheville 1296 two tone kitchen
Photo of a large transitional l-shaped open plan kitchen in Cincinnati with an undermount sink, recessed-panel cabinets, white cabinets, quartz benchtops, beige splashback, stainless steel appliances, dark hardwood floors, with island and limestone splashback.
Photo of a large transitional l-shaped open plan kitchen in Cincinnati with an undermount sink, recessed-panel cabinets, white cabinets, quartz benchtops, beige splashback, stainless steel appliances, dark hardwood floors, with island and limestone splashback.
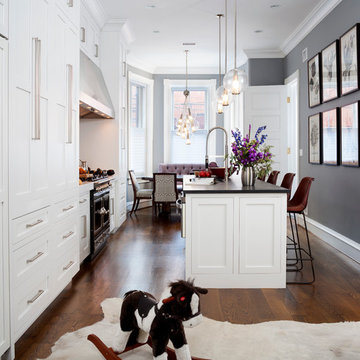
Stacy Zarin Goldberg
Large transitional galley eat-in kitchen in DC Metro with an undermount sink, recessed-panel cabinets, white cabinets, soapstone benchtops, panelled appliances, dark hardwood floors and with island.
Large transitional galley eat-in kitchen in DC Metro with an undermount sink, recessed-panel cabinets, white cabinets, soapstone benchtops, panelled appliances, dark hardwood floors and with island.
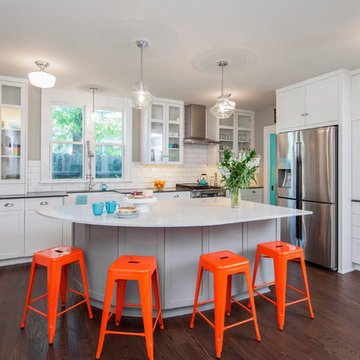
Photography by Tre Dunham
Mid-sized transitional l-shaped kitchen in Austin with a farmhouse sink, recessed-panel cabinets, white cabinets, quartz benchtops, white splashback, stainless steel appliances, dark hardwood floors, with island and subway tile splashback.
Mid-sized transitional l-shaped kitchen in Austin with a farmhouse sink, recessed-panel cabinets, white cabinets, quartz benchtops, white splashback, stainless steel appliances, dark hardwood floors, with island and subway tile splashback.
White Kitchen with Recessed-panel Cabinets Design Ideas
7