White Kitchen with Recessed-panel Cabinets Design Ideas
Refine by:
Budget
Sort by:Popular Today
41 - 60 of 34,845 photos
Item 1 of 3
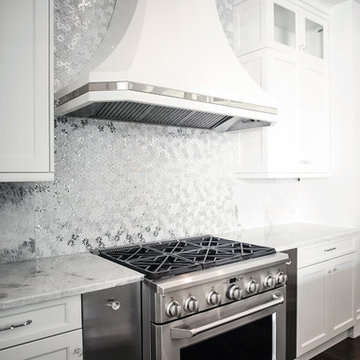
This is an example of an expansive transitional u-shaped eat-in kitchen in New York with an undermount sink, recessed-panel cabinets, white cabinets, quartzite benchtops, white splashback, stone tile splashback, stainless steel appliances, medium hardwood floors and with island.
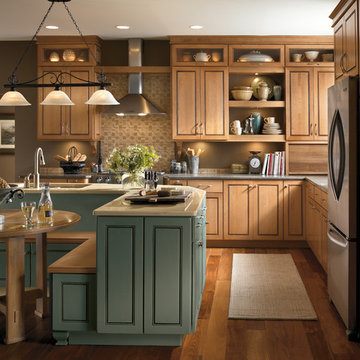
Unique kitchen layout with cabinetry in two different finishes. Cabinetry is Darby Maple by Kemper and finished in "Palomino" and "Heirloom Oasis". This kitchen features a large L-shpaed island with integrated bench seat.
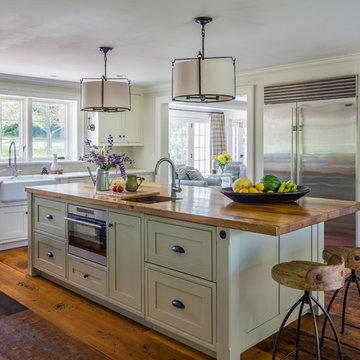
This modern farmhouse kitchen was created to match the style and feel of the rest of the historic house built in the 1700s. Reclaimed flooring and counters, white fully custom Grabill cabinets, a farmhouse sink, and marble counters complete this lovely kitchen. Design and Installation by Main Street at Botellos. Photography by Eric Roth.
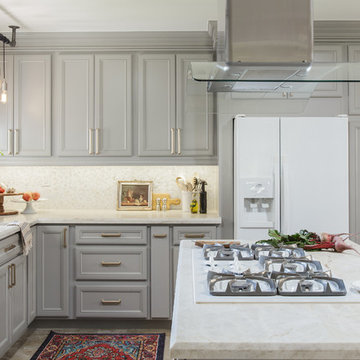
Embark on a culinary crave with this classic gray and white family kitchen. We chose a warm neutral color for the cabinetry and enhanced this warmth with champagne gold cabinet hardware. These warm gray cabinets can be found at your neighborhood Lowes while the champagne hardware are designed by Atlas. Add another accent of shine to your kitchen and check out the mother of pearl diamond mosaic tile backsplash by Jeffrey Court, as seen here. Adding this hint of sparkle to your small space will allow your kitchen to stay bright and chic. Don't be afraid to mix metals or color. This island houses the glass cook top with a stainless steel hood above the island, and we added a matte black as our finish for the Edison lighting as well as black bar stool seating to tie it all together. The Taj Mahal white Quartzite counter tops are a beauty. The contrast in color creates dimension to your small kitchen layout and will continually catch your eye.
Designed by Dani Perkins @ DANIELLE Interior Design & Decor
Taylor Abeel Photography
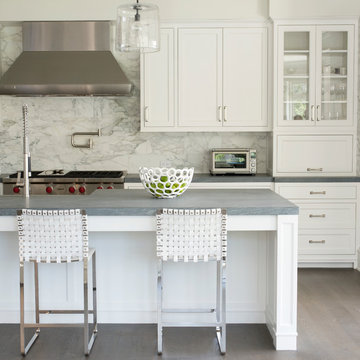
This is an example of a mid-sized transitional galley eat-in kitchen in New York with recessed-panel cabinets, white cabinets, grey splashback, stainless steel appliances, with island, marble splashback, a farmhouse sink, quartz benchtops, medium hardwood floors and grey floor.
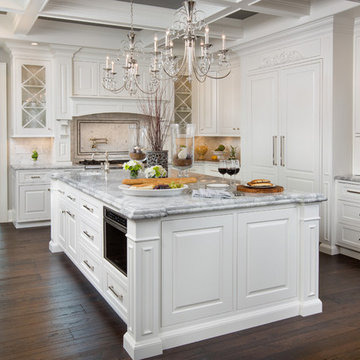
Traditional White Kitchen with Hallmark Floors Alta Vista Collection by Kichen Kraft Inc. Engineered hardwood flooring from Hallmark Floors.
A Gorgeous Traditional White Kitchen with Hallmark Floors, Historic Oak Floors by Kitchen Kraft Inc. This traditional Kitchen remodel was completed with Hallmark Floors Alta Vista Historic Oak Collection by Kitchen Kraft, Inc or Columbus OH. They did a fantastic job combining the updated fashions of white counter tops to the rustic colored accent of the island. Amazing work.
The Alta Vista Historic Oak floors offer a gorgeous contrast to the bright white of all of the other accents within the kitchen. Truly inspiring.
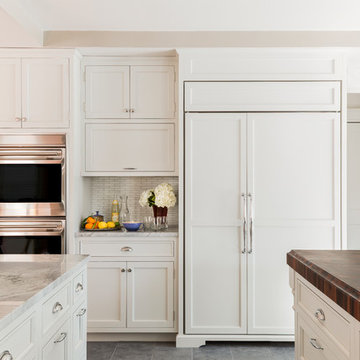
Michael J. Lee
Inspiration for a traditional kitchen in Boston with recessed-panel cabinets, white cabinets, white splashback, subway tile splashback and panelled appliances.
Inspiration for a traditional kitchen in Boston with recessed-panel cabinets, white cabinets, white splashback, subway tile splashback and panelled appliances.
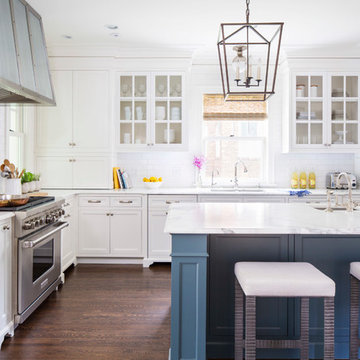
Martha O'Hara Interiors, Interior Design & Photo Styling | John Kraemer & Sons, Remodel | Troy Thies, Photography
Please Note: All “related,” “similar,” and “sponsored” products tagged or listed by Houzz are not actual products pictured. They have not been approved by Martha O’Hara Interiors nor any of the professionals credited. For information about our work, please contact design@oharainteriors.com.
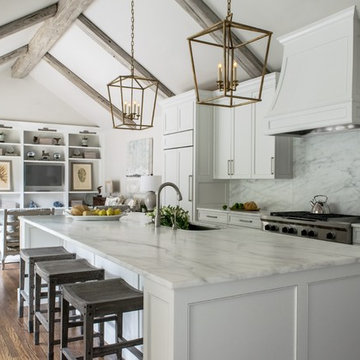
Beautiful white kitchen with vaulted ceiling and two of the best gold gilded lanterns above the large island. Love the Calacatta marble featured on the countertops and backsplash which keep this kitchen fresh, clean, and updated. Plenty of room to seat three or four at the island. Modern with traditional lines for a transitional look. Additional friends and family can sit at the banquette in the bay window.
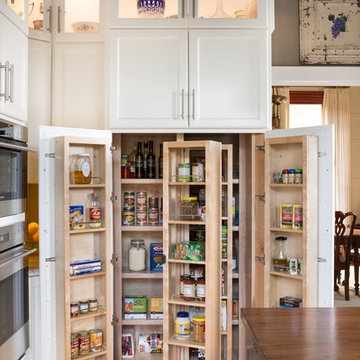
Extra-spacious pantry
Jeff Herr Photography
Photo of a large country kitchen pantry in Atlanta with recessed-panel cabinets, white cabinets, stainless steel appliances, medium hardwood floors and with island.
Photo of a large country kitchen pantry in Atlanta with recessed-panel cabinets, white cabinets, stainless steel appliances, medium hardwood floors and with island.
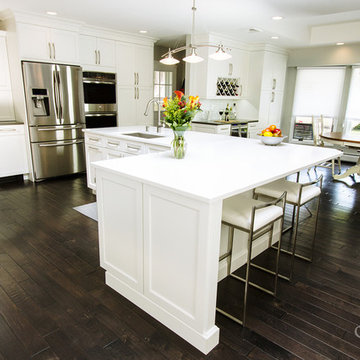
Kitchen redesign united dining room and kitchen into one gracious family kitchen. Refrigerator and double oven were built into the cabinetry to give a seamless look to the space. Over-sized, L-shaped island, which houses the kitchen sink. Over-island lighting is a 3-pendant contemporary and the dining area has a sophisticated multi-sphere in polished nickel with glass sphere rods.
Tim Cree/Creepwalk Media
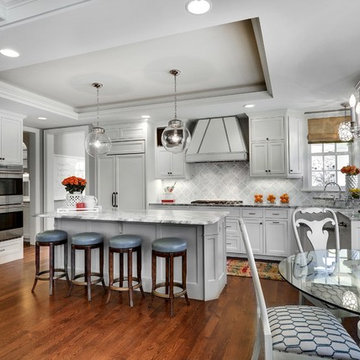
Design ideas for a transitional eat-in kitchen in Minneapolis with recessed-panel cabinets, white cabinets, grey splashback and white appliances.
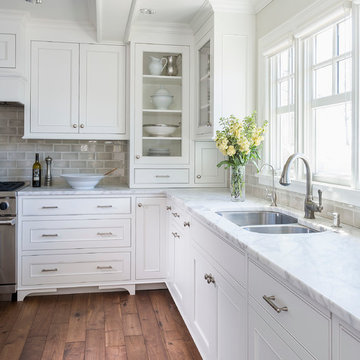
Kitchen Size: 14 Ft. x 15 1/2 Ft.
Island Size: 98" x 44"
Wood Floor: Stang-Lund Forde 5” walnut hard wax oil finish
Tile Backsplash: Here is a link to the exact tile and color: http://encoreceramics.com/product/silver-crackle-glaze/
•2014 MN ASID Awards: First Place Kitchens
•2013 Minnesota NKBA Awards: First Place Medium Kitchens
•Photography by Andrea Rugg
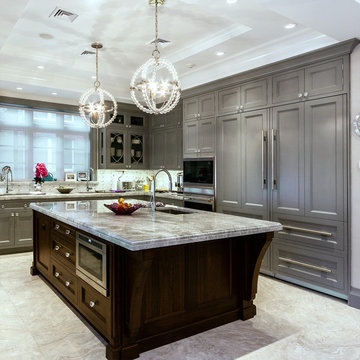
Photographed by Donald Grant
Photo of a large traditional kitchen in New York with panelled appliances, recessed-panel cabinets, grey cabinets, marble benchtops, with island, an undermount sink, grey splashback and white floor.
Photo of a large traditional kitchen in New York with panelled appliances, recessed-panel cabinets, grey cabinets, marble benchtops, with island, an undermount sink, grey splashback and white floor.
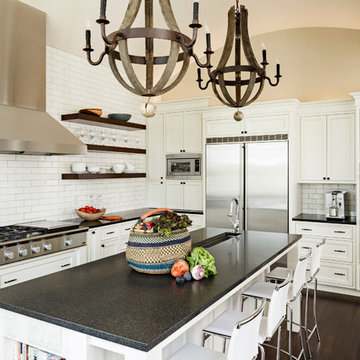
This new riverfront townhouse is on three levels. The interiors blend clean contemporary elements with traditional cottage architecture. It is luxurious, yet very relaxed.
Project by Portland interior design studio Jenni Leasia Interior Design. Also serving Lake Oswego, West Linn, Vancouver, Sherwood, Camas, Oregon City, Beaverton, and the whole of Greater Portland.
For more about Jenni Leasia Interior Design, click here: https://www.jennileasiadesign.com/
To learn more about this project, click here:
https://www.jennileasiadesign.com/lakeoswegoriverfront
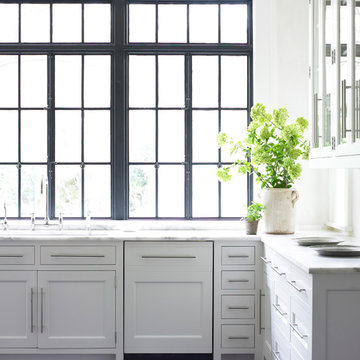
Photos by Emily Followill
Transitional kitchen in Atlanta with recessed-panel cabinets and white cabinets.
Transitional kitchen in Atlanta with recessed-panel cabinets and white cabinets.
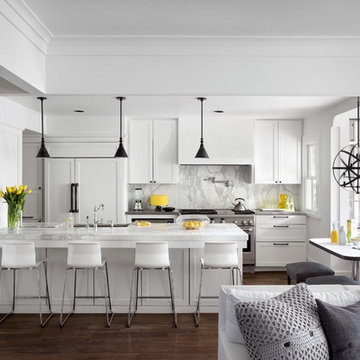
photos by Ryann Ford
Inspiration for a traditional galley open plan kitchen in Austin with panelled appliances, white cabinets, marble benchtops, white splashback, stone slab splashback and recessed-panel cabinets.
Inspiration for a traditional galley open plan kitchen in Austin with panelled appliances, white cabinets, marble benchtops, white splashback, stone slab splashback and recessed-panel cabinets.
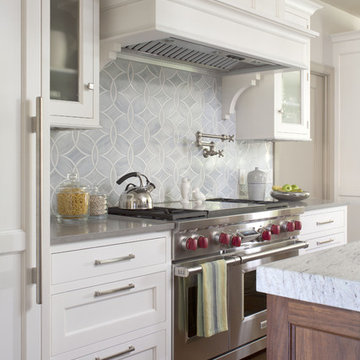
This kitchen was designed by Mikal Otten. Interior design by Beth Armijo (www.armijodesigngroup.com). Photography by Emily Minton Redfield.
Photo of a transitional kitchen in Denver with stainless steel appliances, recessed-panel cabinets, white cabinets, blue splashback and quartz benchtops.
Photo of a transitional kitchen in Denver with stainless steel appliances, recessed-panel cabinets, white cabinets, blue splashback and quartz benchtops.

We designed an addition to the house to include the new kitchen, expanded mudroom and relocated laundry room. The kitchen features an abundance of countertop and island space, island seating, a farmhouse sink, custom walnut cabinetry and floating shelves, a breakfast nook with built-in bench seating and porcelain tile flooring.

Inspiration for a mid-sized transitional l-shaped open plan kitchen in Dallas with a farmhouse sink, recessed-panel cabinets, white cabinets, quartzite benchtops, white splashback, ceramic splashback, stainless steel appliances, medium hardwood floors, with island and white benchtop.
White Kitchen with Recessed-panel Cabinets Design Ideas
3