White Kitchen with Recessed-panel Cabinets Design Ideas
Refine by:
Budget
Sort by:Popular Today
101 - 120 of 34,845 photos
Item 1 of 3
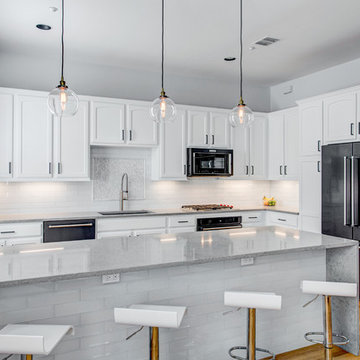
Before we remodeled this space, the kitchen cabinetry had a deep-dark stain, standard builder finishes, and could use a little makeover. Overall, the space lacked excitement, finesse, and good layout. So, in order to maximize the space to its full potential, we incorporated a new kitchen island which would give the space more storage, counter space, and we could include a wine unit! Win-win! Plus, the existing cabinetry on the perimeter was in great condition, so we could refinish those and have a little more fun with the other finishes of the space. Want to see what we did? Take a look below!
Cabinetry
As mentioned above, the cabinetry on the perimeter was refinished with white paint. The new island we installed cabinetry from WWWoods Shiloh, with a Heritage door style, and a finish of Arctic paint.
Countertops
The countertops feature a beautiful 3 cm Caesarstone Quartz in Symphony Grey. We also incorporated a waterfall on the edge, adding that extra element of design.
Backsplash
From the Glazzio Gemstone Series, we installed a Glacier Onyx 3” x 12” as the main backsplash tile and on the backside of the island. As a picture frame over the sink, we installed a Daltile Contempo White Polished marble pencil rail, with a Daltile Carrara White 1”x random marble Mosaic inside the frame.
Fixtures
From Blanco we have installed a Quatrus R0 Super Single Bowl sink, and a BLANCOCULINA semiprofessional kitchen faucet in satin nickel. The hardware cabinetry is the It Pull in Modern Bronze from Atlas.
Flooring
The new flooring is a hardwood oak, that’s been sanded and finished.
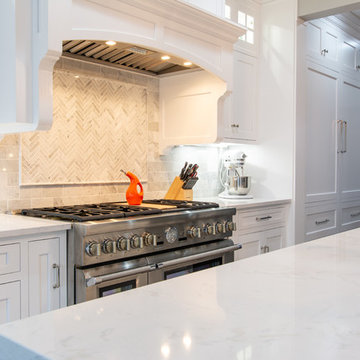
This is an example of a large traditional single-wall eat-in kitchen in Columbus with a single-bowl sink, recessed-panel cabinets, white cabinets, quartzite benchtops, white splashback, ceramic splashback, stainless steel appliances, dark hardwood floors, with island, brown floor and white benchtop.
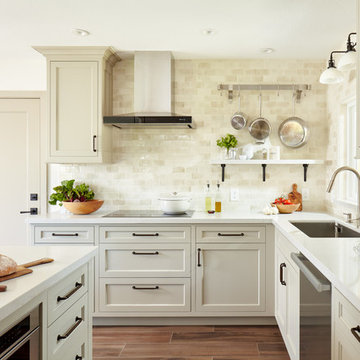
Photography: Agnieszka Jakubowicz
Interior Design: Karen E. Ross
Inspiration for a transitional l-shaped kitchen in San Francisco with an undermount sink, recessed-panel cabinets, beige cabinets, beige splashback, stainless steel appliances, with island, brown floor and white benchtop.
Inspiration for a transitional l-shaped kitchen in San Francisco with an undermount sink, recessed-panel cabinets, beige cabinets, beige splashback, stainless steel appliances, with island, brown floor and white benchtop.
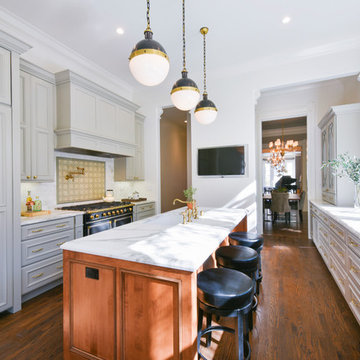
With an ideal location in the Pacific Heights neighborhood of San Francisco, this dated Victorian residence had "beautiful bones" but had been sitting on the market for a year before being purchased with plans to revitalize the interior. Interior designer, Noel Han, explained, "Historical Victorian homes in this area often have beautiful architectural elements that I aim to preserve, but the floor plan and layout tend to be stuffy, not live-able and not light filled. Modern families want bright, light-filled, spacious rooms that take advantage of outdoor views and living spaces, and function well for storage, meals and entertaining."
Preserving the architectural integrity and special features of the home was one of Han's goals but at the same time, she re-designed the space, moving walls and adding windows to create an open floorplan that flowed easily between the kitchen and outdoor living spaces. Where the range once stood in the original design, now an entire wall of windows provides panoramic views of the outdoors and fills the kitchen with light. Below the windows, Han designed a long bank of base cabinets with drawers to provide plenty of storage and work surface. Light now pours into the space even on foggy days. The range was moved to the opposite wall so that beautiful window views could be added to the kitchen.
Han selected a palette of finishes with an eye toward creating a "soft color aesthetic". "White painted finishes are very popular right now but would have felt stark and cold in this space," she explained. "The French grey paint from Dura Supreme was a perfect complement for this vintage Victorian home, to create a classic color scheme".
"This beautiful home already had hardware elements with a vintage brass finish, so I carefully selected antiqued, brushed brass hardware, plumbing and metal finishes to blend with the original elements," said Han. She continued, "The La Cornue French Range adds modern function with a French antique look."
"I appreciate working with Dura Supreme cabinetry because of the quality of the cabinetry, fast delivery and the custom options. I'm able to create beautiful architectural details like the pull-out columns on both sides of the range and the curved mullion doors on the furniture hutch, and they offer a stunning palette of finishes and styles," explained Han. For the bath cabinetry, Han created a similar palette of finishes and styles to create a complementary look throughout the entire home.
Product Details:
Perimeter: Dura Supreme Cabinetry shown in the St. Augustine door style and Mullion Pattern #15 door style with a “Zinc” painted finish.
Kitchen Island: Dura Supreme Cabinetry shown in the St. Augustine door style with a Clove stain and Black Accent finish on Cherry wood.
For more information about Noel Han, Interior Designer, click to her website here www.atelnoel.com.
For more information about Gilmans Kitchens and Baths, click to their website here www.gkandb.com.
Photography by: Ned Bonzi www.nedbonzi.com.
Request a FREE Dura Supreme Brochure Packet:
http://www.durasupreme.com/request-brochure
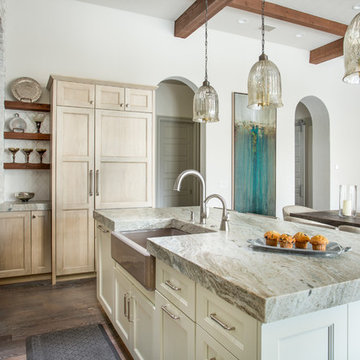
The builder we partnered with for this beauty original wanted to use his cabinet person (who builds and finishes on site) but the clients advocated for manufactured cabinets - and we agree with them! These homeowners were just wonderful to work with and wanted materials that were a little more "out of the box" than the standard "white kitchen" you see popping up everywhere today - and their dog, who came along to every meeting, agreed to something with longevity, and a good warranty!
The cabinets are from WW Woods, their Eclipse (Frameless, Full Access) line in the Aspen door style
- a shaker with a little detail. The perimeter kitchen and scullery cabinets are a Poplar wood with their Seagull stain finish, and the kitchen island is a Maple wood with their Soft White paint finish. The space itself was a little small, and they loved the cabinetry material, so we even paneled their built in refrigeration units to make the kitchen feel a little bigger. And the open shelving in the scullery acts as the perfect go-to pantry, without having to go through a ton of doors - it's just behind the hood wall!
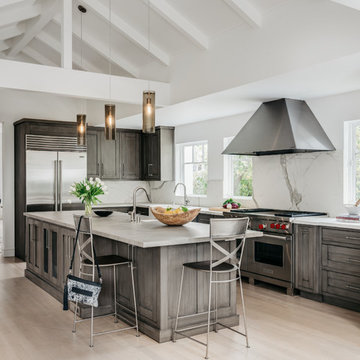
Designer - Helena Steele
Photo Credit: christopherstark.com
Other Finishes and Furniture : @lindseyalbanese
Custom inset Cabinetry $40,000 by Jay Rambo
Porcelain Slab Counters: Sapien Stone- Calacatta Light
Stone Farm Sink and Island Prep Sink by: Native Trails
Island Sapein Stone: Sand Earth
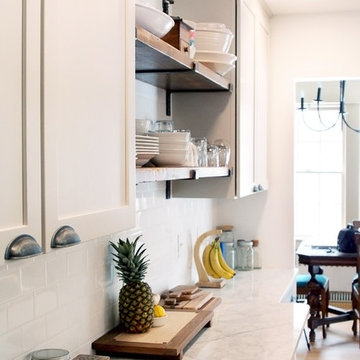
Detail of pantry wall with open wood shelving.
Design ideas for a mid-sized transitional galley kitchen pantry in Boston with a farmhouse sink, recessed-panel cabinets, white cabinets, marble benchtops, white splashback, subway tile splashback, stainless steel appliances, medium hardwood floors, with island and white benchtop.
Design ideas for a mid-sized transitional galley kitchen pantry in Boston with a farmhouse sink, recessed-panel cabinets, white cabinets, marble benchtops, white splashback, subway tile splashback, stainless steel appliances, medium hardwood floors, with island and white benchtop.
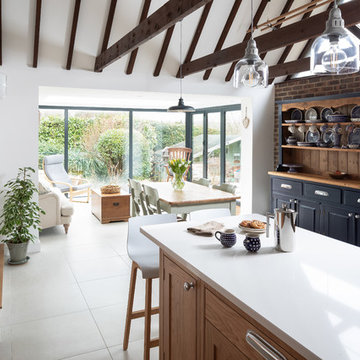
Ryan Wicks
Country kitchen in Other with a farmhouse sink, recessed-panel cabinets, medium wood cabinets, with island, grey floor and white benchtop.
Country kitchen in Other with a farmhouse sink, recessed-panel cabinets, medium wood cabinets, with island, grey floor and white benchtop.
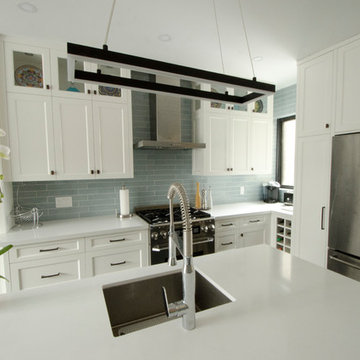
Carter Fox Renovations did a complete remodel of this Leslieville home. Our experience in renovating older Toronto semis paid off in this house where we were required to renovate every aspect from re-engineering crooked floors to taming an underground stream below the basement.
The main floor was reconfigured to make the kitchen its centrepiece, featuring a gorgeous blue island with maximized capacity - sink, dishwasher, microwave, recycling and ample storage all contained in a modest footprint.
Upstairs we remodeled a beautiful, roomy master bath, added a vaulted ceiling to the master bedroom, installed custom millwork in the closet and hallway, repaired walls and ceilings, laid new flooring and baseboards and painted the entire house.
In the previously unfinished basement we added a second bathroom, built an enclosed pantry/wine cellar and created a home office with lots of storage.
At Carter Fox we love a challenge - the clients gave us a budget and we figured out how to achieve their goals on time and on budget. Many thanks to our team of experts who came together on this project and created spectacular results!
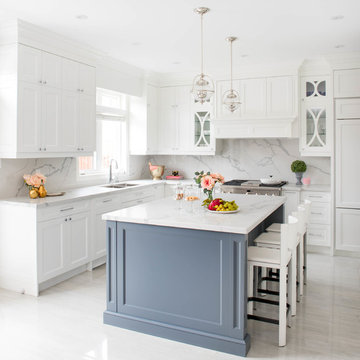
Design ideas for a transitional l-shaped kitchen in Toronto with an undermount sink, recessed-panel cabinets, white cabinets, white splashback, stone slab splashback, stainless steel appliances, with island, grey floor, white benchtop and marble benchtops.
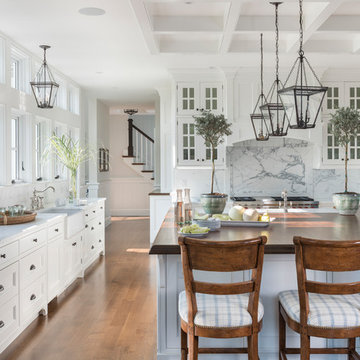
This is an example of a beach style kitchen in Boston with a farmhouse sink, white cabinets, white splashback, stone slab splashback, stainless steel appliances, medium hardwood floors, with island, white benchtop and recessed-panel cabinets.
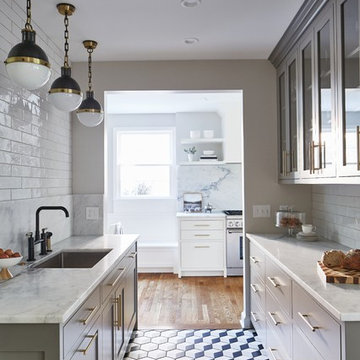
New butler’s pantry we created after removing the stove and the closet in the old kitchen.
// This room makes a big design statement, from the hex tile, Alba Vera marble counters, custom cabinets and pendant light fixtures.
// The pendant lights are from Circa Lighting, and match the brass of the drawer and door pulls.
// The 3x12 subway tile runs from countertop to the ceiling.
// One side of the butler’s pantry features a dish pantry with custom glass-front cabinets and drawer storage.
// The other side features the main sink, dishwasher and custom cabinets. This butler’s pantry keeps dirty dishes out of sight from the guests and entertaining area.
// Designer refers to it as the jewel of the kitchen
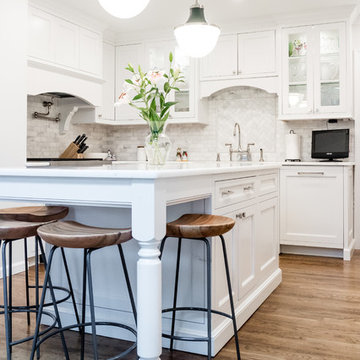
Chastity Cortijo
Inspiration for a small transitional u-shaped kitchen in New York with a farmhouse sink, recessed-panel cabinets, white cabinets, quartzite benchtops, grey splashback, marble splashback, panelled appliances, dark hardwood floors, with island, brown floor and white benchtop.
Inspiration for a small transitional u-shaped kitchen in New York with a farmhouse sink, recessed-panel cabinets, white cabinets, quartzite benchtops, grey splashback, marble splashback, panelled appliances, dark hardwood floors, with island, brown floor and white benchtop.
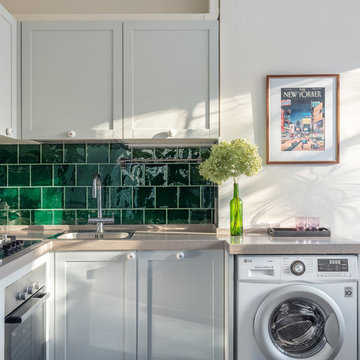
Кухонная мебель Стильные кухни, плитка на фартуке Cobsa Plus
Photo of a small midcentury l-shaped eat-in kitchen in Moscow with a single-bowl sink, recessed-panel cabinets, grey cabinets, quartz benchtops, green splashback, ceramic splashback, no island and beige benchtop.
Photo of a small midcentury l-shaped eat-in kitchen in Moscow with a single-bowl sink, recessed-panel cabinets, grey cabinets, quartz benchtops, green splashback, ceramic splashback, no island and beige benchtop.
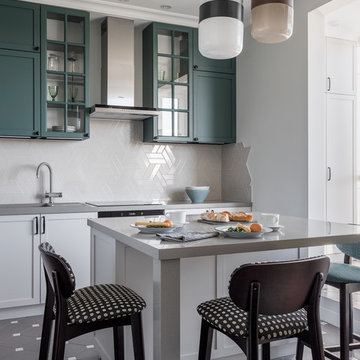
Дизайнер интерьера - Татьяна Архипова, фото - Михаил Лоскутов
This is an example of a small transitional l-shaped separate kitchen in Moscow with an undermount sink, green cabinets, solid surface benchtops, grey splashback, ceramic splashback, ceramic floors, with island, grey floor, grey benchtop and recessed-panel cabinets.
This is an example of a small transitional l-shaped separate kitchen in Moscow with an undermount sink, green cabinets, solid surface benchtops, grey splashback, ceramic splashback, ceramic floors, with island, grey floor, grey benchtop and recessed-panel cabinets.
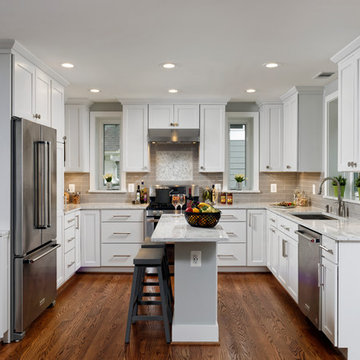
Photographed by: Bob Narod
Inspiration for a transitional u-shaped kitchen in DC Metro with recessed-panel cabinets, white cabinets, with island, white benchtop, an undermount sink, grey splashback, stainless steel appliances, dark hardwood floors and brown floor.
Inspiration for a transitional u-shaped kitchen in DC Metro with recessed-panel cabinets, white cabinets, with island, white benchtop, an undermount sink, grey splashback, stainless steel appliances, dark hardwood floors and brown floor.
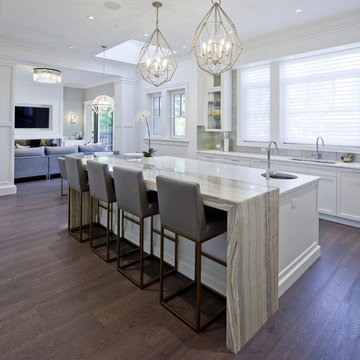
Photo of a transitional kitchen in Orlando with an undermount sink, recessed-panel cabinets, white cabinets, grey splashback, panelled appliances, dark hardwood floors, with island, brown floor and white benchtop.
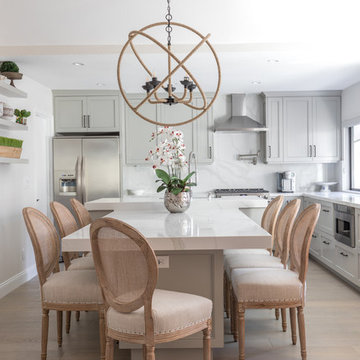
www.27diamonds.com
Mid-sized transitional l-shaped kitchen in Orange County with grey cabinets, quartz benchtops, white splashback, marble splashback, stainless steel appliances, light hardwood floors, with island, white benchtop, a farmhouse sink, recessed-panel cabinets and beige floor.
Mid-sized transitional l-shaped kitchen in Orange County with grey cabinets, quartz benchtops, white splashback, marble splashback, stainless steel appliances, light hardwood floors, with island, white benchtop, a farmhouse sink, recessed-panel cabinets and beige floor.
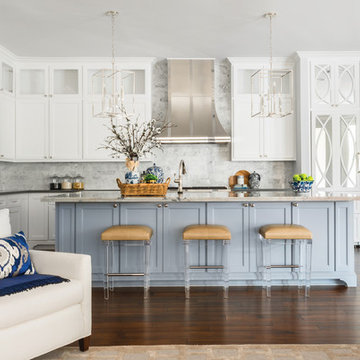
This existing client reached out to MMI Design for help shortly after the flood waters of Harvey subsided. Her home was ravaged by 5 feet of water throughout the first floor. What had been this client's long-term dream renovation became a reality, turning the nightmare of Harvey's wrath into one of the loveliest homes designed to date by MMI. We led the team to transform this home into a showplace. Our work included a complete redesign of her kitchen and family room, master bathroom, two powders, butler's pantry, and a large living room. MMI designed all millwork and cabinetry, adjusted the floor plans in various rooms, and assisted the client with all material specifications and furnishings selections. Returning these clients to their beautiful '"new" home is one of MMI's proudest moments!
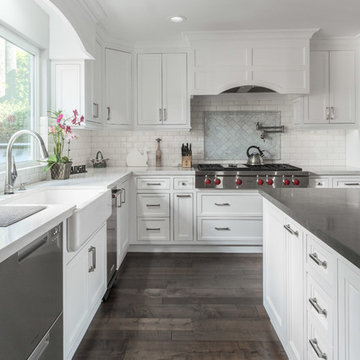
This is an example of a transitional l-shaped kitchen in Los Angeles with a farmhouse sink, recessed-panel cabinets, white cabinets, white splashback, subway tile splashback, stainless steel appliances, dark hardwood floors, with island, brown floor and white benchtop.
White Kitchen with Recessed-panel Cabinets Design Ideas
6