White Kitchen with Recessed-panel Cabinets Design Ideas
Refine by:
Budget
Sort by:Popular Today
141 - 160 of 34,845 photos
Item 1 of 3
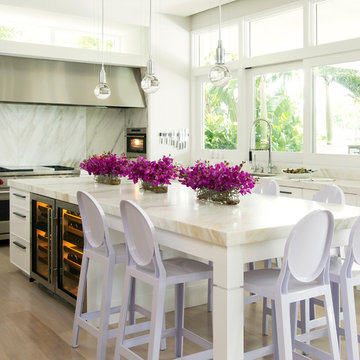
This beautiful white kitchen resides on the blue coastal waters of Fort Lauderdale, FL.
Photo credits: Matthew Horton
Inspiration for a large contemporary u-shaped separate kitchen in Miami with white cabinets, white splashback, stainless steel appliances, with island, an undermount sink, recessed-panel cabinets, marble benchtops and light hardwood floors.
Inspiration for a large contemporary u-shaped separate kitchen in Miami with white cabinets, white splashback, stainless steel appliances, with island, an undermount sink, recessed-panel cabinets, marble benchtops and light hardwood floors.
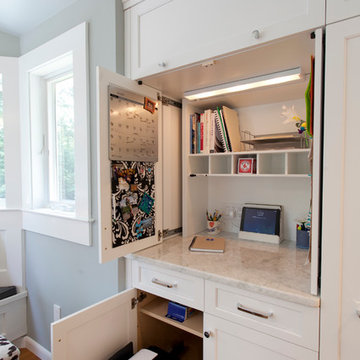
Tucked away behind retractable cabinet doors is this office and mail center. (Psst...there is a shredder behind the other base cabinet door). Photography by Chrissy Racho.
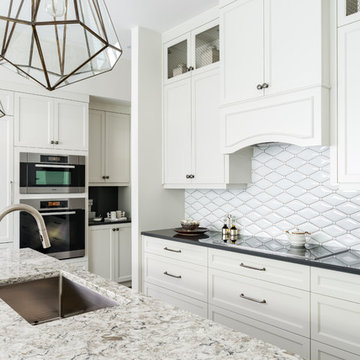
Gillian Jackson
This is an example of an expansive transitional kitchen in Toronto with an undermount sink, recessed-panel cabinets, white cabinets, white splashback, stainless steel appliances and with island.
This is an example of an expansive transitional kitchen in Toronto with an undermount sink, recessed-panel cabinets, white cabinets, white splashback, stainless steel appliances and with island.
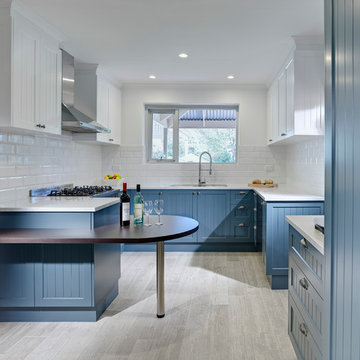
Designed by Jordan Smith of Brilliant SA and built by the BSA team. Copyright Brilliant SA
Photo of a small traditional u-shaped separate kitchen in Other with an undermount sink, recessed-panel cabinets, blue cabinets, white splashback, subway tile splashback, stainless steel appliances, a peninsula and beige floor.
Photo of a small traditional u-shaped separate kitchen in Other with an undermount sink, recessed-panel cabinets, blue cabinets, white splashback, subway tile splashback, stainless steel appliances, a peninsula and beige floor.
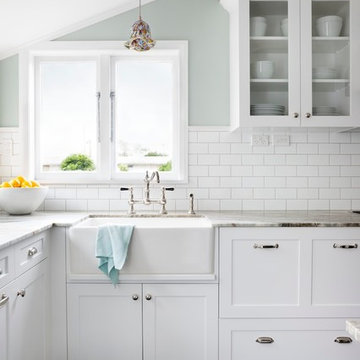
A butler sink pairs with elegant Perrin & Rowe tapware to show off this elegant corner in a light and airy traditional kitchen.
Mid-sized traditional u-shaped kitchen in Auckland with a farmhouse sink, recessed-panel cabinets, white cabinets, granite benchtops, white splashback, stainless steel appliances, porcelain floors and subway tile splashback.
Mid-sized traditional u-shaped kitchen in Auckland with a farmhouse sink, recessed-panel cabinets, white cabinets, granite benchtops, white splashback, stainless steel appliances, porcelain floors and subway tile splashback.
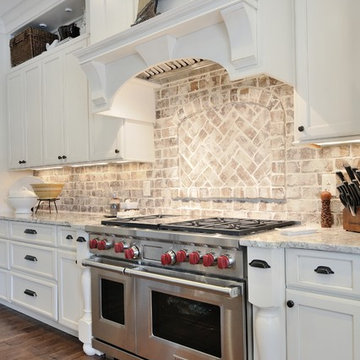
Design ideas for a large country u-shaped separate kitchen in Atlanta with a farmhouse sink, recessed-panel cabinets, white cabinets, quartz benchtops, multi-coloured splashback, stone tile splashback, stainless steel appliances, dark hardwood floors and with island.
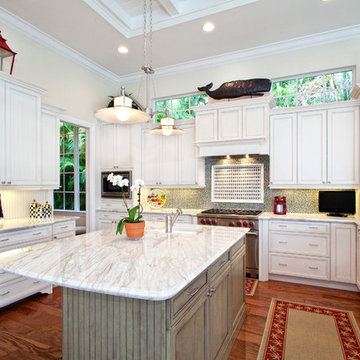
Credit: Ron Rosenzweig
Inspiration for a mid-sized beach style u-shaped kitchen in Miami with a farmhouse sink, recessed-panel cabinets, white cabinets, granite benchtops, blue splashback, mosaic tile splashback, medium hardwood floors, with island, stainless steel appliances and brown floor.
Inspiration for a mid-sized beach style u-shaped kitchen in Miami with a farmhouse sink, recessed-panel cabinets, white cabinets, granite benchtops, blue splashback, mosaic tile splashback, medium hardwood floors, with island, stainless steel appliances and brown floor.
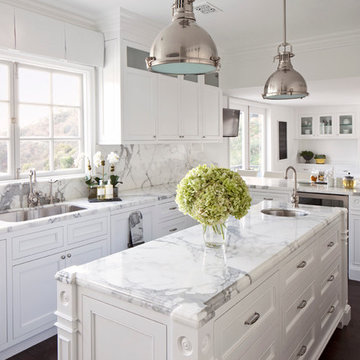
Interiors by SFA Design
Photography by Meghan Beierle-O'Brien
Mid-sized traditional l-shaped eat-in kitchen in Los Angeles with an undermount sink, recessed-panel cabinets, white cabinets, white splashback, marble benchtops, stone slab splashback, stainless steel appliances, dark hardwood floors, with island and brown floor.
Mid-sized traditional l-shaped eat-in kitchen in Los Angeles with an undermount sink, recessed-panel cabinets, white cabinets, white splashback, marble benchtops, stone slab splashback, stainless steel appliances, dark hardwood floors, with island and brown floor.
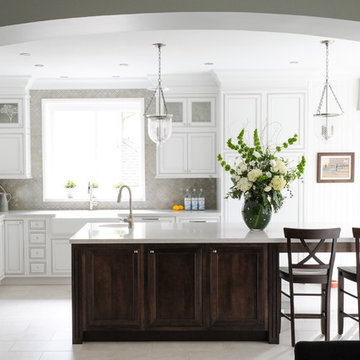
In this serene family home we worked in a palette of soft gray/blues and warm walnut wood tones that complimented the clients' collection of original South African artwork. We happily incorporated vintage items passed down from relatives and treasured family photos creating a very personal home where this family can relax and unwind. In the kitchen we consulted on the layout and finishes including cabinetry finish, tile floors, countertops, backsplash, furniture and accessories with stunning results. Interior Design by Lori Steeves of Simply Home Decorating Inc. Photos by Tracey Ayton Photography.
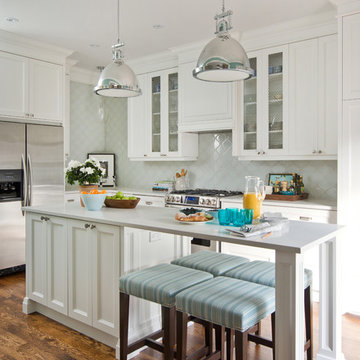
Photography by stephani buchman photography
www.stephanibuchmanphotography.com
Design by Vanessa Francis http://www.vanessafrancis.com/
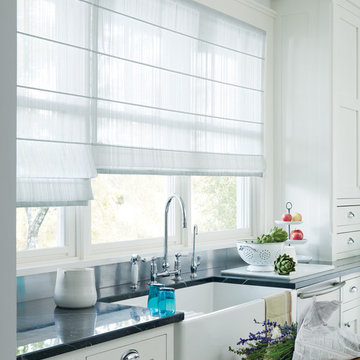
Hunter Douglas Design Studio™ Roman Shades and Window Shadings
Hunter Douglas Design Studio™ Roman shades feature over 300 timeless fabric and color combinations, coordinating decorative tapes and trims, an edited selection of shade and valance styles, and superior craftsmanship.
Hunter Douglas Design Studio™ Roman Shades with Cordlock
Operating Systems: Cordlock
Room: Kitchen
Room Styles: Transitional, Traditional, Casual
Available from Accent Window Fashions LLC
Hunter Douglas Showcase Priority Dealer
Hunter Douglas Certified Installer
#Hunter_Douglas #Design_Studio #Roman_Shades #Cordlock #Transitional #Traditional #Casual #Kitchen #Kitchen_Ideas #Window_Shadings #Window_Treatments #HunterDouglas #Accent_Window_Fashions
Copyright 2001-2013 Hunter Douglas, Inc. All rights reserved.
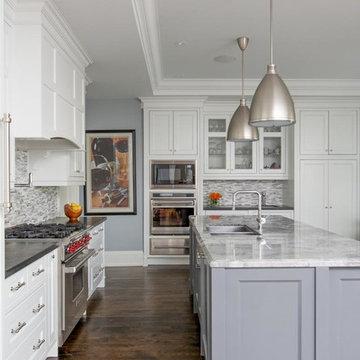
Stephani Buchman
Inspiration for a transitional galley kitchen in Toronto with a double-bowl sink, recessed-panel cabinets, white cabinets, grey splashback and stainless steel appliances.
Inspiration for a transitional galley kitchen in Toronto with a double-bowl sink, recessed-panel cabinets, white cabinets, grey splashback and stainless steel appliances.
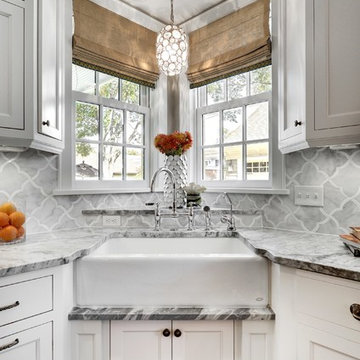
Photo of a transitional kitchen in Minneapolis with a farmhouse sink, recessed-panel cabinets, white cabinets, grey splashback and marble splashback.
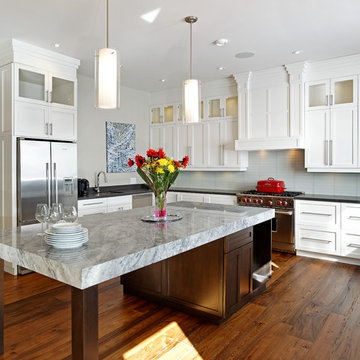
Photo of a transitional kitchen in Toronto with an undermount sink, recessed-panel cabinets, white cabinets, grey splashback and stainless steel appliances.
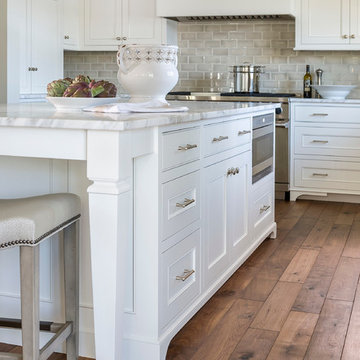
Kitchen Size: 14 Ft. x 15 1/2 Ft.
Island Size: 98" x 44"
Wood Floor: Stang-Lund Forde 5” walnut hard wax oil finish
Tile Backsplash: Here is a link to the exact tile and color: http://encoreceramics.com/product/silver-crackle-glaze/
•2014 MN ASID Awards: First Place Kitchens
•2013 Minnesota NKBA Awards: First Place Medium Kitchens
•Photography by Andrea Rugg
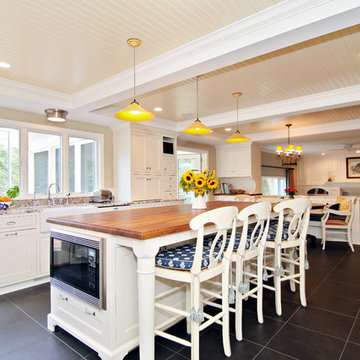
Designed by Krista Schwartz, Indicia
Photo by Brandon Rowell
Photo of a traditional u-shaped eat-in kitchen in Minneapolis with a farmhouse sink, recessed-panel cabinets, white cabinets, granite benchtops, white splashback, subway tile splashback, stainless steel appliances, slate floors and with island.
Photo of a traditional u-shaped eat-in kitchen in Minneapolis with a farmhouse sink, recessed-panel cabinets, white cabinets, granite benchtops, white splashback, subway tile splashback, stainless steel appliances, slate floors and with island.
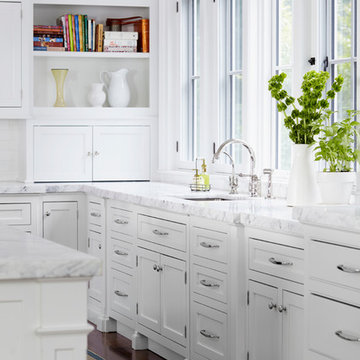
Laura Moss
Design ideas for a mid-sized traditional l-shaped eat-in kitchen in New York with recessed-panel cabinets, white cabinets, white splashback, subway tile splashback, stainless steel appliances, dark hardwood floors and with island.
Design ideas for a mid-sized traditional l-shaped eat-in kitchen in New York with recessed-panel cabinets, white cabinets, white splashback, subway tile splashback, stainless steel appliances, dark hardwood floors and with island.
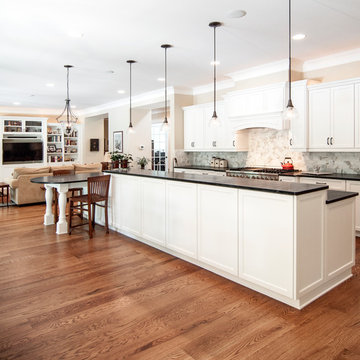
Open Kitchen, family dining, raised bar with storage, open floor plan, white
j. stephen young
Design ideas for a mid-sized traditional galley eat-in kitchen in Charlotte with a farmhouse sink, recessed-panel cabinets, white cabinets, granite benchtops, white splashback, subway tile splashback, stainless steel appliances, light hardwood floors and with island.
Design ideas for a mid-sized traditional galley eat-in kitchen in Charlotte with a farmhouse sink, recessed-panel cabinets, white cabinets, granite benchtops, white splashback, subway tile splashback, stainless steel appliances, light hardwood floors and with island.
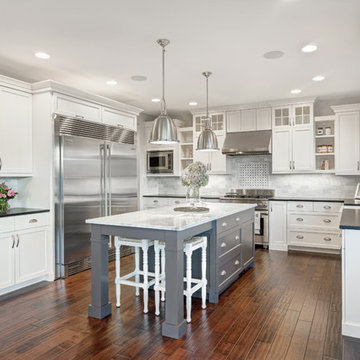
Justin Krug
This is an example of a traditional u-shaped kitchen in Vancouver with a farmhouse sink, recessed-panel cabinets, white cabinets, marble benchtops, white splashback, stainless steel appliances and stone tile splashback.
This is an example of a traditional u-shaped kitchen in Vancouver with a farmhouse sink, recessed-panel cabinets, white cabinets, marble benchtops, white splashback, stainless steel appliances and stone tile splashback.
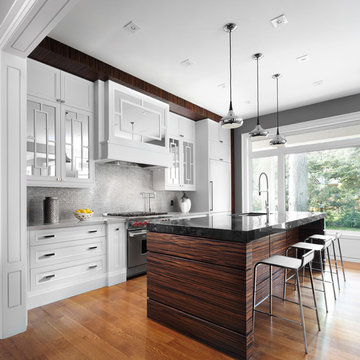
Lisa Petrole Photography
Elsa Santos Stylist
Design ideas for a contemporary galley kitchen in Toronto with recessed-panel cabinets, granite benchtops, metallic splashback, metal splashback and panelled appliances.
Design ideas for a contemporary galley kitchen in Toronto with recessed-panel cabinets, granite benchtops, metallic splashback, metal splashback and panelled appliances.
White Kitchen with Recessed-panel Cabinets Design Ideas
8