White Kitchen with Soapstone Benchtops Design Ideas
Refine by:
Budget
Sort by:Popular Today
141 - 160 of 2,274 photos
Item 1 of 3
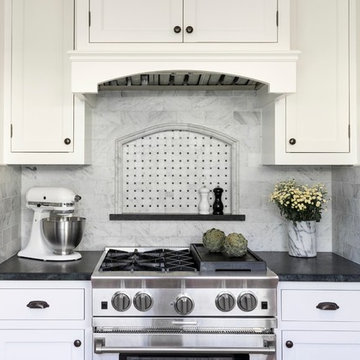
Photographer: Spencer Toy. Project Designer: Kristie Schneider, CKBR.
Framing a recessed niche behind the range gave both a convenient space for cooking spices but also enriched this area with a beautiful arch and accent tile. Natural marble subway tile is enhanced by the arched range niche accented with a Akdo basket weave marble mosaic.
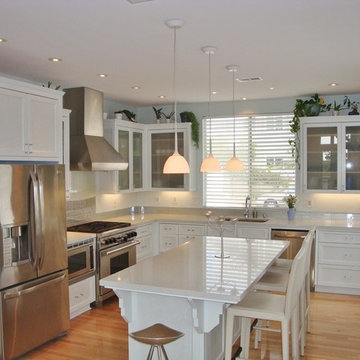
Inspiration for a small modern u-shaped eat-in kitchen in San Diego with an undermount sink, white cabinets, soapstone benchtops, stainless steel appliances, light hardwood floors, with island, shaker cabinets, grey splashback and glass tile splashback.
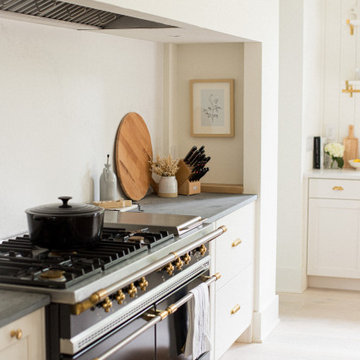
a California Casual kitchen with lots of natural light, natural elements and a statement range.
Design ideas for a large mediterranean u-shaped eat-in kitchen in Orlando with a farmhouse sink, shaker cabinets, white cabinets, soapstone benchtops, white splashback, engineered quartz splashback, black appliances, light hardwood floors, with island, white floor and grey benchtop.
Design ideas for a large mediterranean u-shaped eat-in kitchen in Orlando with a farmhouse sink, shaker cabinets, white cabinets, soapstone benchtops, white splashback, engineered quartz splashback, black appliances, light hardwood floors, with island, white floor and grey benchtop.
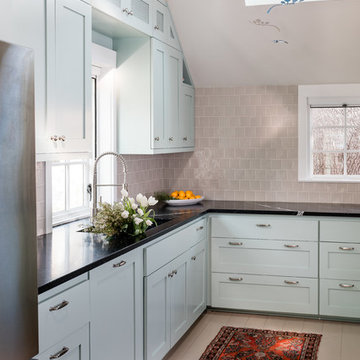
A cute mission style home in downtown Sacramento is home to a couple whose style runs a little more eclectic. We elevated the cabinets to the fullest height of the wall and topped with textured painted mesh lit uppers. We kept the original soapstone counters and redesigned the lower base cabinets for more functionality and a modern aesthetic. All painted surfaces including the wood floors are Farrow and Ball. What makes this space really special? The swing of course!
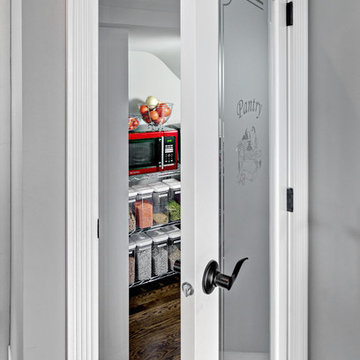
Mid-sized country l-shaped kitchen pantry in Minneapolis with an undermount sink, shaker cabinets, white cabinets, soapstone benchtops, white splashback, ceramic splashback, panelled appliances, dark hardwood floors and with island.
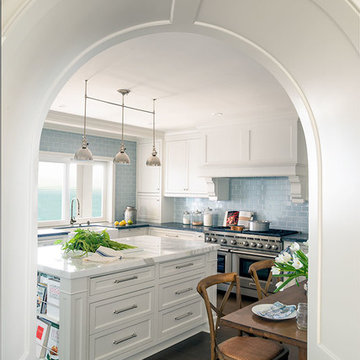
Catherine Tighe
Inspiration for a large beach style u-shaped eat-in kitchen in Los Angeles with an undermount sink, white cabinets, soapstone benchtops, blue splashback, ceramic splashback, stainless steel appliances, dark hardwood floors and with island.
Inspiration for a large beach style u-shaped eat-in kitchen in Los Angeles with an undermount sink, white cabinets, soapstone benchtops, blue splashback, ceramic splashback, stainless steel appliances, dark hardwood floors and with island.
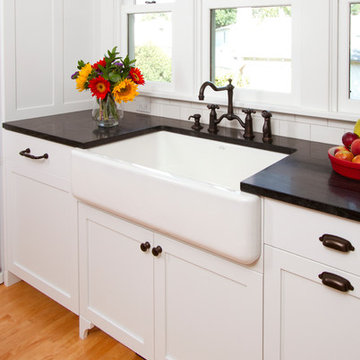
Builder: Anchor Builders / Building Design, Plans, and Interior Finishes by Fluidesign Studio / Photographer: Seth Benn Photography
This is an example of an arts and crafts l-shaped eat-in kitchen in Minneapolis with a farmhouse sink, shaker cabinets, white cabinets, soapstone benchtops, white splashback and subway tile splashback.
This is an example of an arts and crafts l-shaped eat-in kitchen in Minneapolis with a farmhouse sink, shaker cabinets, white cabinets, soapstone benchtops, white splashback and subway tile splashback.
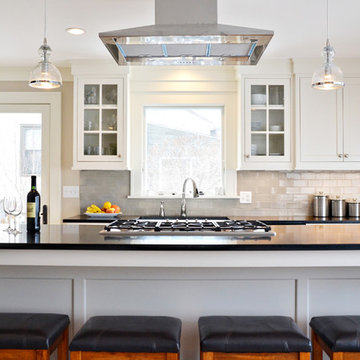
Who says neutral tile can't be beautiful? This kitchen features our handmade tile in Light Grey. The fireplace in the dining room complements the kitchen's backsplash in the exact same tile. It creates a truly clean, modern and beautiful space.
3"x6" Subway Tile - 815W Light Grey
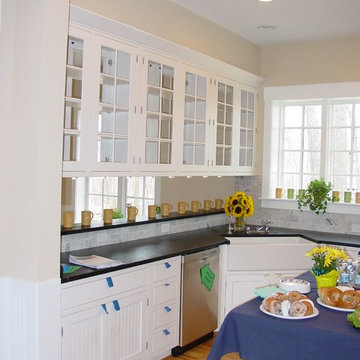
New England style farmhouse designed with efficiency in mind. This house was the 10th LEED certified home in the country.
This is an example of a large country l-shaped open plan kitchen in Richmond with a farmhouse sink, shaker cabinets, white cabinets, soapstone benchtops, white splashback, ceramic splashback, stainless steel appliances, light hardwood floors and with island.
This is an example of a large country l-shaped open plan kitchen in Richmond with a farmhouse sink, shaker cabinets, white cabinets, soapstone benchtops, white splashback, ceramic splashback, stainless steel appliances, light hardwood floors and with island.
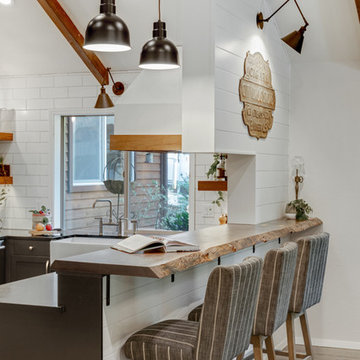
Inspiration for a mid-sized country eat-in kitchen in Portland with a farmhouse sink, shaker cabinets, black cabinets, soapstone benchtops, white splashback, subway tile splashback, stainless steel appliances, brown floor and black benchtop.
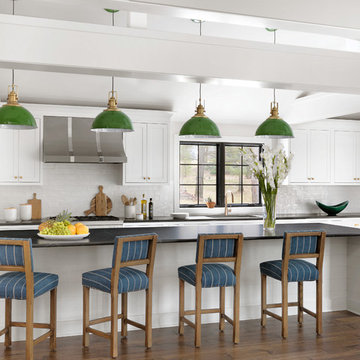
Country kitchen in St Louis with an undermount sink, shaker cabinets, white cabinets, soapstone benchtops, white splashback, subway tile splashback, stainless steel appliances, dark hardwood floors, with island and brown floor.
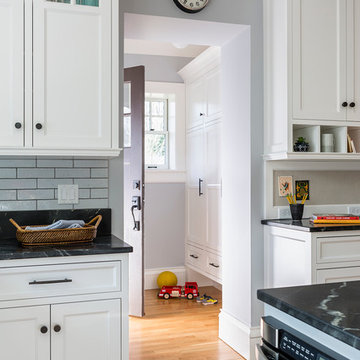
Designed with Rosemary Merrill, AKBD, while at Casa Verde Design;
Photo Credit: Andrea Rugg
This is an example of a mid-sized transitional u-shaped separate kitchen in Minneapolis with a double-bowl sink, flat-panel cabinets, white cabinets, soapstone benchtops, grey splashback, stainless steel appliances and with island.
This is an example of a mid-sized transitional u-shaped separate kitchen in Minneapolis with a double-bowl sink, flat-panel cabinets, white cabinets, soapstone benchtops, grey splashback, stainless steel appliances and with island.
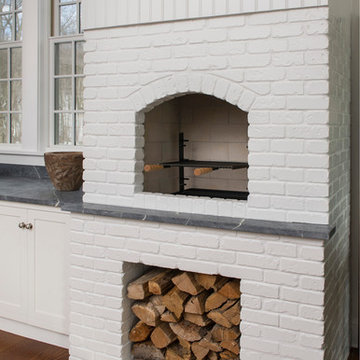
Robert P Campbell
Design ideas for a large traditional l-shaped kitchen pantry in New York with an undermount sink, flat-panel cabinets, white cabinets, soapstone benchtops, multi-coloured splashback, stainless steel appliances and medium hardwood floors.
Design ideas for a large traditional l-shaped kitchen pantry in New York with an undermount sink, flat-panel cabinets, white cabinets, soapstone benchtops, multi-coloured splashback, stainless steel appliances and medium hardwood floors.
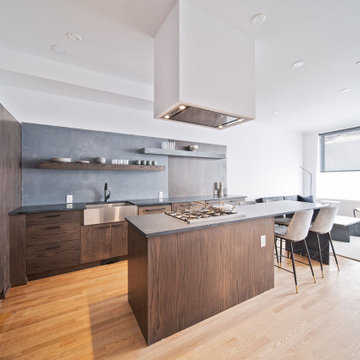
Interior design of modern apartment kitchen with white walls and wood floors. Including wood cabinets and gray soapstone countertops with concrete backsplash.
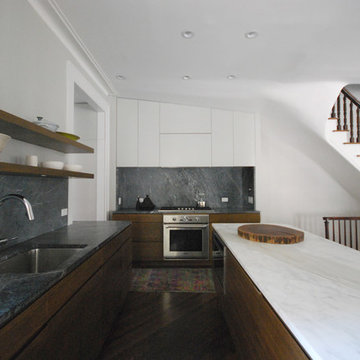
We had worked with our client on their previous home and they loved the island we designed for them there. The one we designed here is similar albeit with smooth rounded edges and a furniture-like shape.
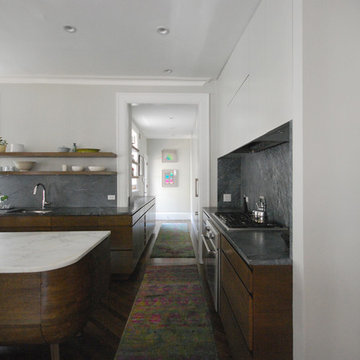
This is the view just as you come up from the main entrance downstairs. Previously, this was a wall of a large volume housing a powder room and storage closet. By relocating these, we had more room to create a beautiful, functional kitchen. The marble-topped island has a furniture-like quality to it so it doesn't feel "kitcheny", but rather an interesting component of a dining room.
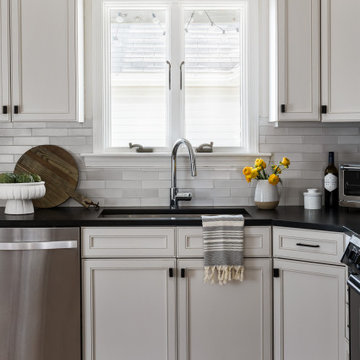
Somerville Kitchen
Photo of a small modern l-shaped eat-in kitchen in Boston with an undermount sink, shaker cabinets, grey cabinets, soapstone benchtops, grey splashback, ceramic splashback, stainless steel appliances, light hardwood floors, no island, yellow floor and black benchtop.
Photo of a small modern l-shaped eat-in kitchen in Boston with an undermount sink, shaker cabinets, grey cabinets, soapstone benchtops, grey splashback, ceramic splashback, stainless steel appliances, light hardwood floors, no island, yellow floor and black benchtop.
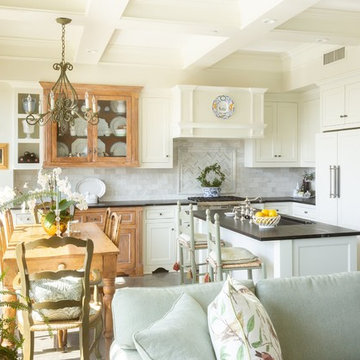
Photo by Kati Mallory.
This is an example of a small traditional l-shaped open plan kitchen in Little Rock with a single-bowl sink, flat-panel cabinets, white cabinets, soapstone benchtops, white splashback, marble splashback, panelled appliances, concrete floors, with island, grey floor and green benchtop.
This is an example of a small traditional l-shaped open plan kitchen in Little Rock with a single-bowl sink, flat-panel cabinets, white cabinets, soapstone benchtops, white splashback, marble splashback, panelled appliances, concrete floors, with island, grey floor and green benchtop.
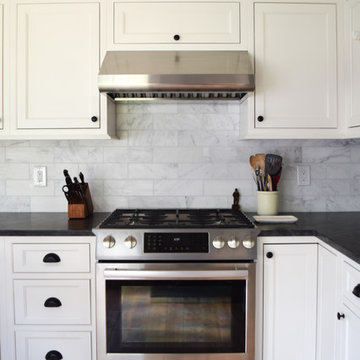
Small country u-shaped eat-in kitchen in New York with an undermount sink, beaded inset cabinets, white cabinets, soapstone benchtops, marble splashback, stainless steel appliances, medium hardwood floors and a peninsula.
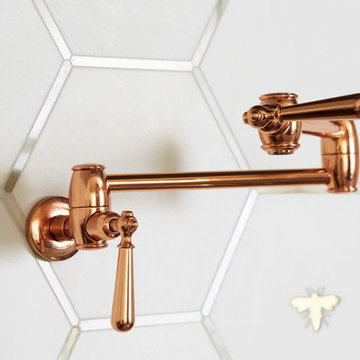
Laura Moss Photography
This is an example of a mid-sized traditional l-shaped eat-in kitchen in New York with an undermount sink, beaded inset cabinets, white cabinets, soapstone benchtops, white splashback, marble splashback, black appliances, dark hardwood floors, with island and brown floor.
This is an example of a mid-sized traditional l-shaped eat-in kitchen in New York with an undermount sink, beaded inset cabinets, white cabinets, soapstone benchtops, white splashback, marble splashback, black appliances, dark hardwood floors, with island and brown floor.
White Kitchen with Soapstone Benchtops Design Ideas
8