White Kitchen with Soapstone Benchtops Design Ideas
Refine by:
Budget
Sort by:Popular Today
81 - 100 of 2,274 photos
Item 1 of 3
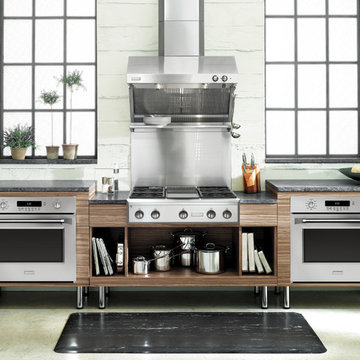
Photo of a mid-sized contemporary l-shaped open plan kitchen in Other with stainless steel appliances, concrete floors, flat-panel cabinets, light wood cabinets, soapstone benchtops, no island and grey floor.
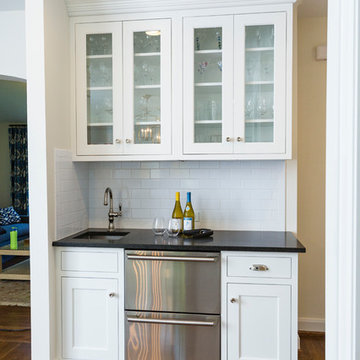
Mid-sized contemporary l-shaped open plan kitchen in Cincinnati with an undermount sink, shaker cabinets, white cabinets, soapstone benchtops, white splashback, subway tile splashback, stainless steel appliances, dark hardwood floors and with island.
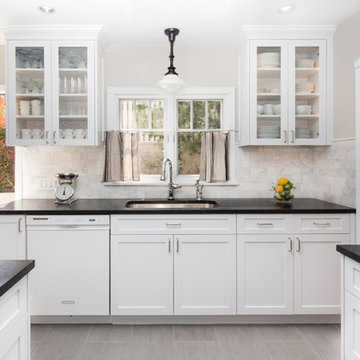
This Transitional Farmhouse Kitchen was completely remodeled and the home is nestled on the border of Pasadena and South Pasadena. Our goal was to keep the original charm of our client’s home while updating the kitchen in a way that was fresh and current.
Our design inspiration began with a deep green soapstone counter top paired with creamy white cabinetry. Carrera marble subway tile for the backsplash is a luxurious splurge and adds classic elegance to the space. The stainless steel appliances and sink create a more transitional feel, while the shaker style cabinetry doors and schoolhouse light fixture are in keeping with the original style of the home.
Tile flooring resembling concrete is clean and simple and seeded glass in the upper cabinet doors help make the space feel open and light. This kitchen has a hidden microwave and custom range hood design, as well as a new pantry area, for added storage. The pantry area features an appliance garage and deep-set counter top for multi-purpose use. These features add value to this small space.
The finishing touches are polished nickel cabinet hardware, which add a vintage look and the cafe curtains are the handiwork of the homeowner. We truly enjoyed the collaborative effort in this kitchen.
Photography by Erika Beirman
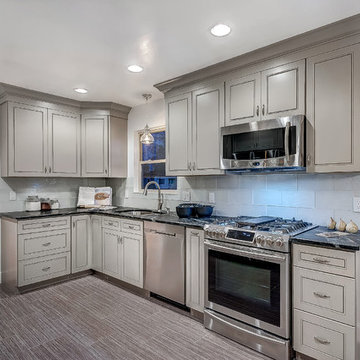
Large transitional u-shaped kitchen in Denver with an undermount sink, raised-panel cabinets, grey cabinets, soapstone benchtops, grey splashback, glass tile splashback, stainless steel appliances, no island and porcelain floors.
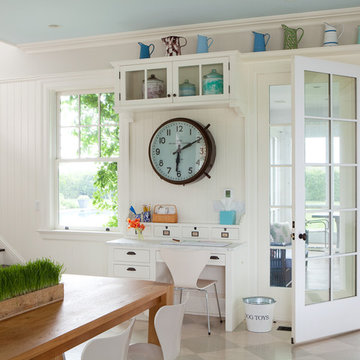
This is an example of an expansive contemporary l-shaped open plan kitchen in New York with a drop-in sink, glass-front cabinets, soapstone benchtops, white splashback, stone slab splashback, stainless steel appliances, travertine floors and with island.
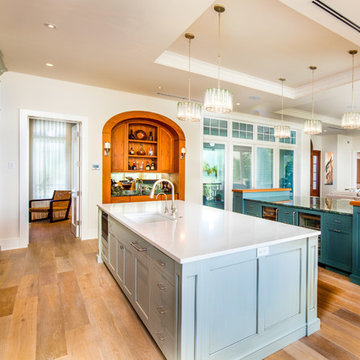
Design ideas for a mid-sized beach style galley open plan kitchen in Tampa with an undermount sink, soapstone benchtops, blue splashback, subway tile splashback, panelled appliances, light hardwood floors, multiple islands, brown floor, grey benchtop, recessed-panel cabinets and turquoise cabinets.
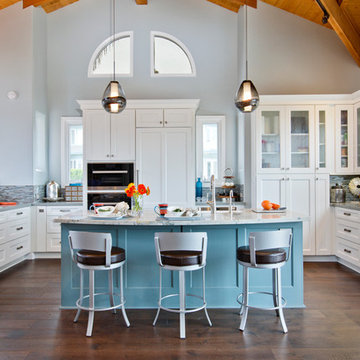
Design ideas for an expansive beach style u-shaped open plan kitchen in Tampa with a farmhouse sink, shaker cabinets, soapstone benchtops, multi-coloured splashback, glass tile splashback, stainless steel appliances, dark hardwood floors, with island and white cabinets.
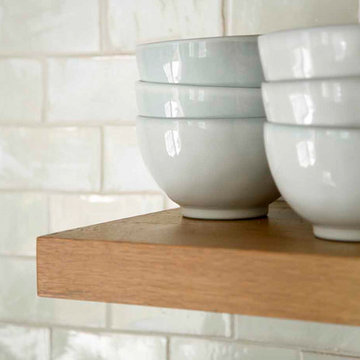
Floating shelves made out of reclaimed antique oak and outfitted with custom downlighting created a place to store and display plates, bowls, glasses, pitchers, and other pretty kitchen items.
Photos by Eric Roth
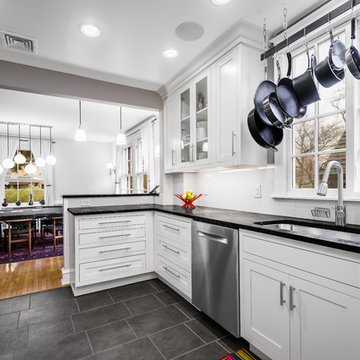
The best kitchen showroom in your area is closer than you think. The four designers there are some of the most experienced award winning kitchen designers in the Delaware Valley. They design in and sell 6 national cabinet lines. And their pricing for cabinetry is slightly less than at home centers in apples to apples comparisons. Where is this kitchen showroom and how come you don’t remember seeing it when it is so close by? It’s in your own home!
Main Line Kitchen Design brings all the same samples you select from when you travel to other showrooms to your home. We make design changes on our laptops in 20-20 CAD with you present usually in the very kitchen being renovated. Understanding what designs will look like and how sample kitchen cabinets, doors, and finishes will look in your home is easy when you are standing in the very room being renovated. Design changes can be emailed to you to print out and discuss with friends and family if you choose. Best of all our design time is free since it is incorporated into the very competitive pricing of your cabinetry when you purchase a kitchen from Main Line Kitchen Design.
Finally there is a kitchen business model and design team that carries the highest quality cabinetry, is experienced, convenient, and reasonably priced. Call us today and find out why we get the best reviews on the internet or Google us and check. We look forward to working with you.
As our company tag line says:
“The world of kitchen design is changing…”
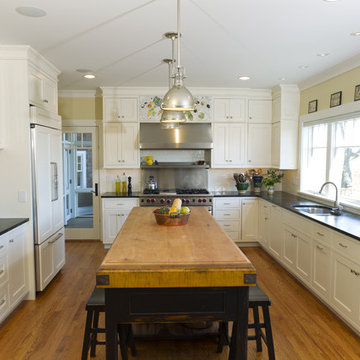
This is an example of a large traditional u-shaped open plan kitchen in Salt Lake City with a double-bowl sink, white cabinets, soapstone benchtops, panelled appliances, raised-panel cabinets, white splashback, ceramic splashback, medium hardwood floors, with island, brown floor and black benchtop.
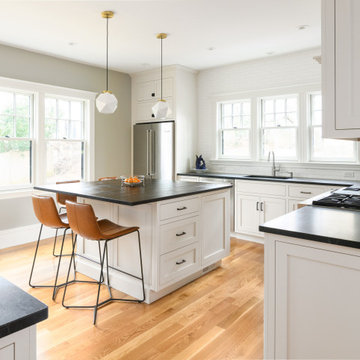
Photo of a transitional u-shaped kitchen in Boston with an undermount sink, shaker cabinets, white cabinets, soapstone benchtops, white splashback, subway tile splashback, stainless steel appliances, with island, black benchtop, medium hardwood floors and brown floor.
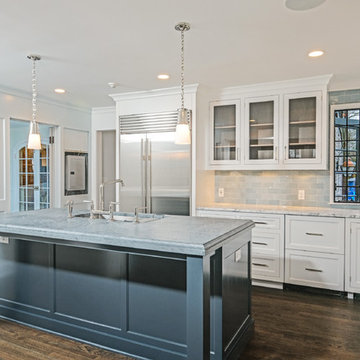
This is an example of a mid-sized traditional kitchen in New York with an undermount sink, beaded inset cabinets, white cabinets, soapstone benchtops, blue splashback, ceramic splashback, stainless steel appliances, dark hardwood floors, with island, brown floor and grey benchtop.
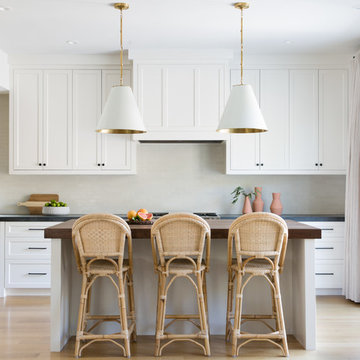
Transitional white kitchen with Heath tile backsplash, soapstone, counters, black hardware, wood island top, and wicker counter stools. Photo by Suzanna Scott.
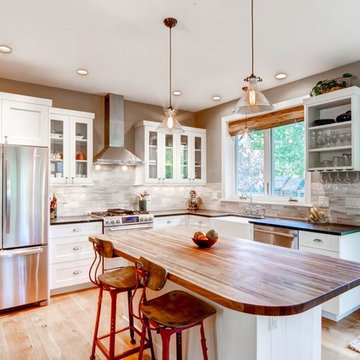
Awesome little house with an awesome kitchen. House is built by Sustainable Building Solutions. Cabinets were made by Fedewa Custom Works. They are a shaker style, painted "arrow root" by ML Campbell.
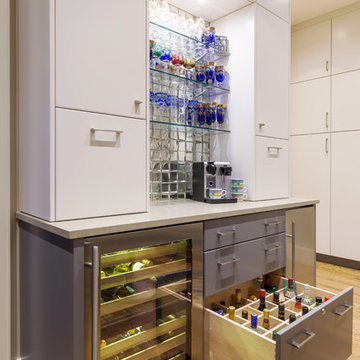
Christopher Davison, AIA
Inspiration for a mid-sized modern eat-in kitchen in Austin with flat-panel cabinets, grey cabinets, soapstone benchtops, metallic splashback, mosaic tile splashback, stainless steel appliances, light hardwood floors and no island.
Inspiration for a mid-sized modern eat-in kitchen in Austin with flat-panel cabinets, grey cabinets, soapstone benchtops, metallic splashback, mosaic tile splashback, stainless steel appliances, light hardwood floors and no island.
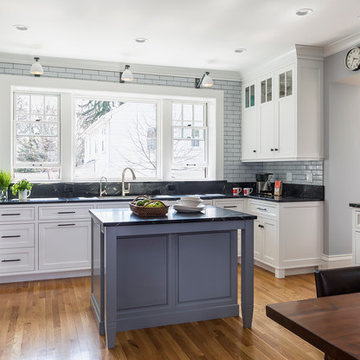
White custom cabinetry painted in Benjamin Moore-Simply White, Thermador appliances, Urban Electric wall sconces, Soapstone countertops, Waterworks Brickworks backsplash, Ashley Norton hardware, Marvin Window, wood floors,
Co-designer, Jen Seeger & Andrea Rugg Photography

This is an example of a mid-sized scandinavian galley open plan kitchen in Austin with an undermount sink, flat-panel cabinets, black cabinets, soapstone benchtops, white splashback, ceramic splashback, stainless steel appliances, light hardwood floors, with island, beige floor and black benchtop.
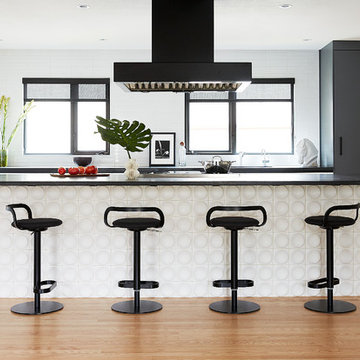
This is an example of a large contemporary single-wall open plan kitchen in San Francisco with an undermount sink, flat-panel cabinets, black cabinets, soapstone benchtops, white splashback, porcelain splashback, stainless steel appliances, light hardwood floors, with island, brown floor and black benchtop.
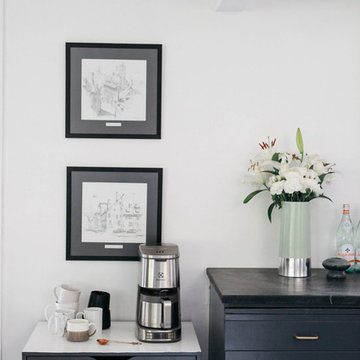
The Alberene Soapstone honed slabs were waxed to enhance their deep, dark tonality for a dark on dark combination with the cabinetry. Enhancing the soapstone also accentuates the natural white calcite veining.
Photo: Karen Krum
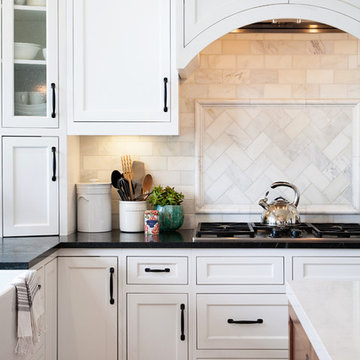
Found Creative Studios
Inspiration for a mid-sized transitional u-shaped kitchen in San Diego with a farmhouse sink, recessed-panel cabinets, white cabinets, soapstone benchtops, white splashback, stone tile splashback, stainless steel appliances, travertine floors and with island.
Inspiration for a mid-sized transitional u-shaped kitchen in San Diego with a farmhouse sink, recessed-panel cabinets, white cabinets, soapstone benchtops, white splashback, stone tile splashback, stainless steel appliances, travertine floors and with island.
White Kitchen with Soapstone Benchtops Design Ideas
5